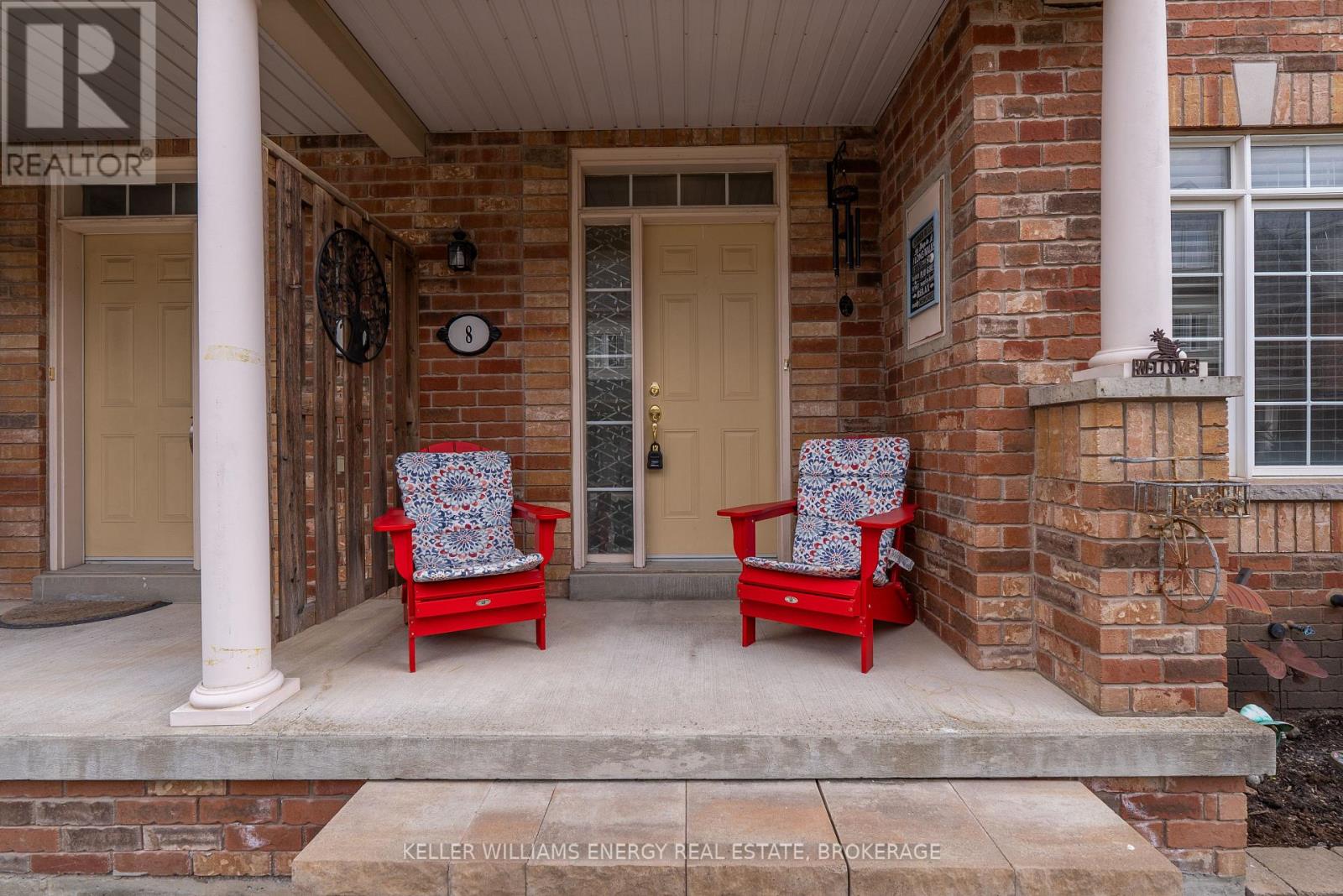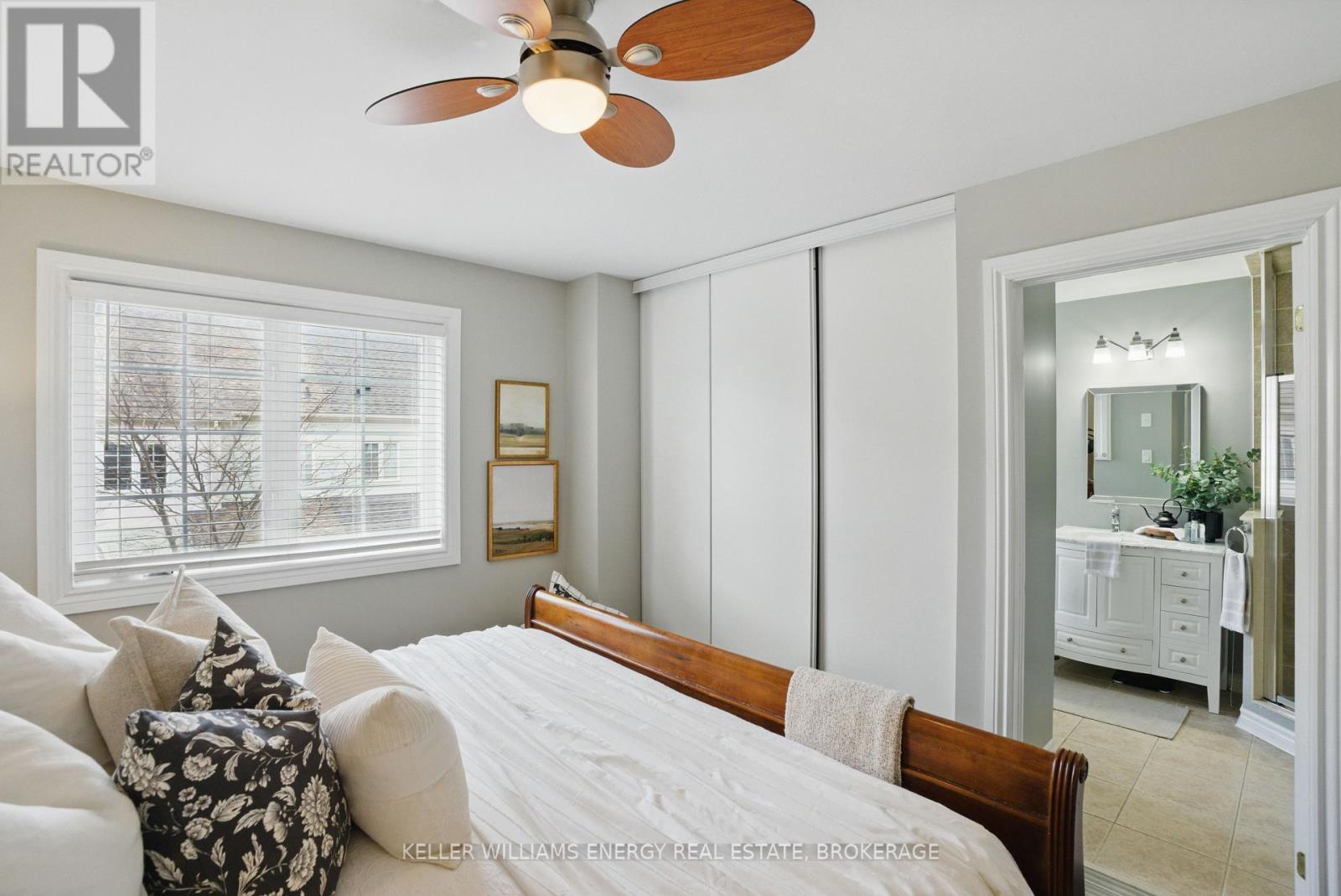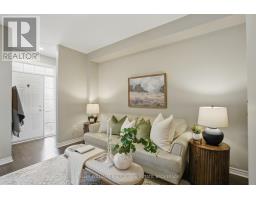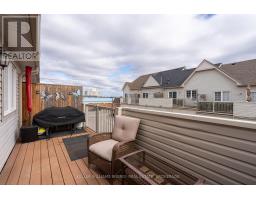8 Yewtree Way Whitby, Ontario L1R 0E2
$679,900Maintenance, Parcel of Tied Land
$193.59 Monthly
Maintenance, Parcel of Tied Land
$193.59 MonthlyWelcome To This Stunning 2+1 Bedroom, 2 Bathroom Brick Townhome In A Family-Friendly Neighbourhood, Close To All Amenities & Walking Distance To Shops, Restaurants, Schools, Parks & Transit! This Home Offers Turn-Key, Maintenance-Free Living At Its Finest. Step Onto The Charming Front Porch And Enter The Main Level, Featuring 9-Foot Ceilings, Two Convenient Storage Closets, Access To The 2 Car Garage, A Cozy Family Room With Pot Lights, And A Bright Second Bedroom With An Oversized Window And A Private 4-Piece Ensuite. Upstairs, The Space Opens Up Beautifully With Soaring Vaulted Ceilings, Abundant Natural Light, And Modern Pot Lights Throughout. The Open-Concept Living And Dining Area Creates An Inviting Atmosphere Perfect For Entertaining. The Stylish Kitchen Overlooks The Living Area And Features Beautiful Quartz Countertops, New Appliances (2019), A Sleek Backsplash, And A Walk-Out To A Spacious Patio, Ideal For Morning Coffee Or Winding Down In The Evening.The Primary Bedroom Boasts A Large Window, Double Closet, And A Spa-Like Semi-Ensuite Complete With A Glass Shower And Separate Jacuzzi Tub. Lovingly Maintained And Thoughtfully Upgraded, . Just Move In And Enjoy! EXTRAS: Monthly POTL Fee Includes Snow Removal, Grass Cutting, Garbage & Recycling Pick Up & Common Area Up Keep. In-Wall Keyed Safe In Primary Closet. Nest Thermostat. New Fridge, Stove & Dishwasher (2019). Pot Lights (2019). Roof (2018). A/C (2019). Front Porch Updated (2022). Laminate Flooring On Main & Upper Level (2019). Carpet In Basement (2024). (id:50886)
Property Details
| MLS® Number | E12088175 |
| Property Type | Single Family |
| Community Name | Pringle Creek |
| Parking Space Total | 3 |
Building
| Bathroom Total | 2 |
| Bedrooms Above Ground | 2 |
| Bedrooms Below Ground | 1 |
| Bedrooms Total | 3 |
| Basement Development | Finished |
| Basement Type | N/a (finished) |
| Construction Style Attachment | Attached |
| Cooling Type | Central Air Conditioning |
| Exterior Finish | Brick, Vinyl Siding |
| Flooring Type | Hardwood, Carpeted |
| Foundation Type | Poured Concrete |
| Heating Fuel | Natural Gas |
| Heating Type | Forced Air |
| Stories Total | 2 |
| Size Interior | 700 - 1,100 Ft2 |
| Type | Row / Townhouse |
| Utility Water | Municipal Water |
Parking
| Attached Garage | |
| Garage |
Land
| Acreage | No |
| Sewer | Sanitary Sewer |
| Size Depth | 64 Ft ,6 In |
| Size Frontage | 20 Ft |
| Size Irregular | 20 X 64.5 Ft |
| Size Total Text | 20 X 64.5 Ft |
Rooms
| Level | Type | Length | Width | Dimensions |
|---|---|---|---|---|
| Basement | Bedroom 3 | 3.96 m | 2.59 m | 3.96 m x 2.59 m |
| Upper Level | Living Room | 5.79 m | 3.07 m | 5.79 m x 3.07 m |
| Upper Level | Dining Room | 5.79 m | 3.07 m | 5.79 m x 3.07 m |
| Upper Level | Kitchen | 3.66 m | 2.31 m | 3.66 m x 2.31 m |
| Upper Level | Primary Bedroom | 2.9 m | 3.05 m | 2.9 m x 3.05 m |
| Ground Level | Family Room | 4.26 m | 3.65 m | 4.26 m x 3.65 m |
| Ground Level | Bedroom 2 | 2.75 m | 3.2 m | 2.75 m x 3.2 m |
Utilities
| Cable | Available |
| Sewer | Installed |
https://www.realtor.ca/real-estate/28180233/8-yewtree-way-whitby-pringle-creek-pringle-creek
Contact Us
Contact us for more information
Justin Diraddo
Salesperson
285 Taunton Rd E Unit 1
Oshawa, Ontario L1G 3V2
(905) 723-5944
(905) 576-2253





































































