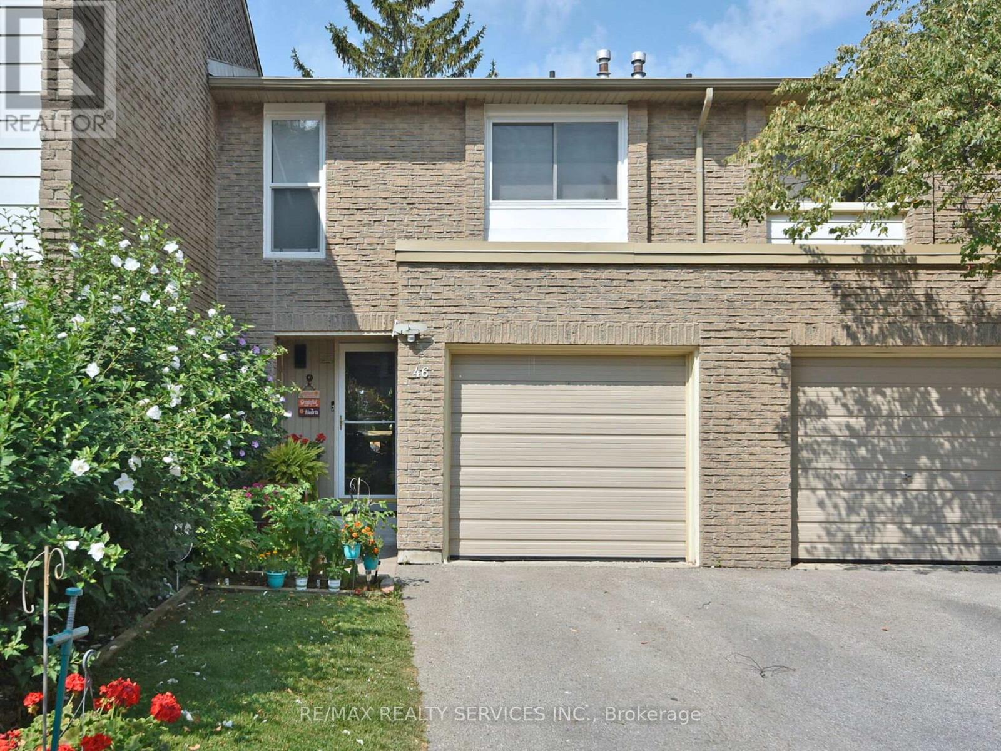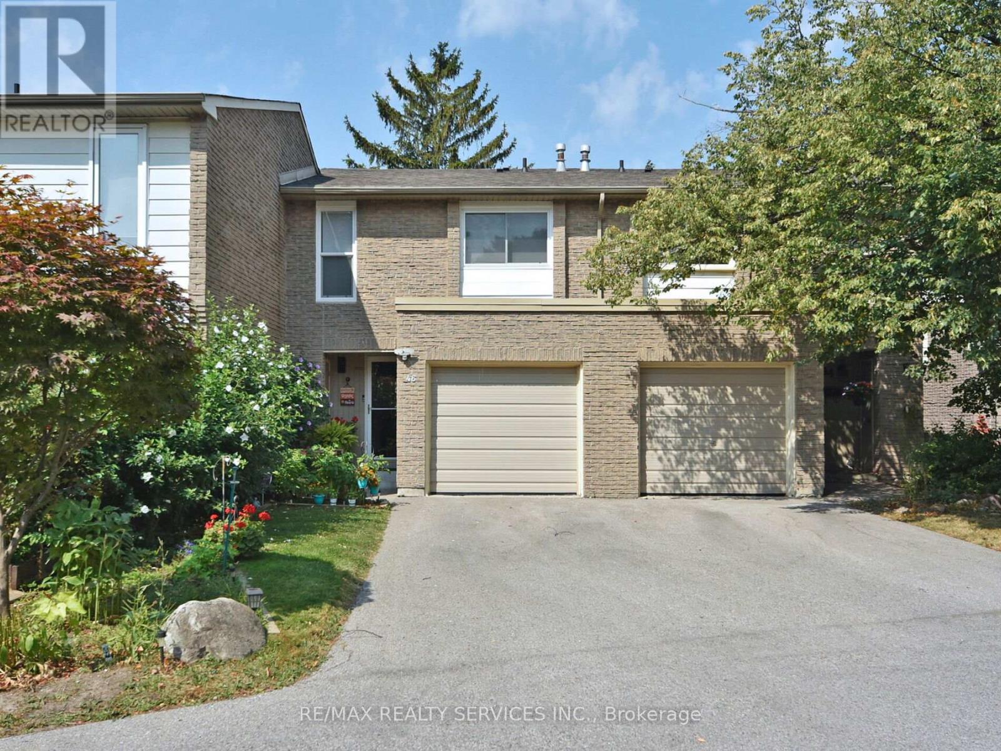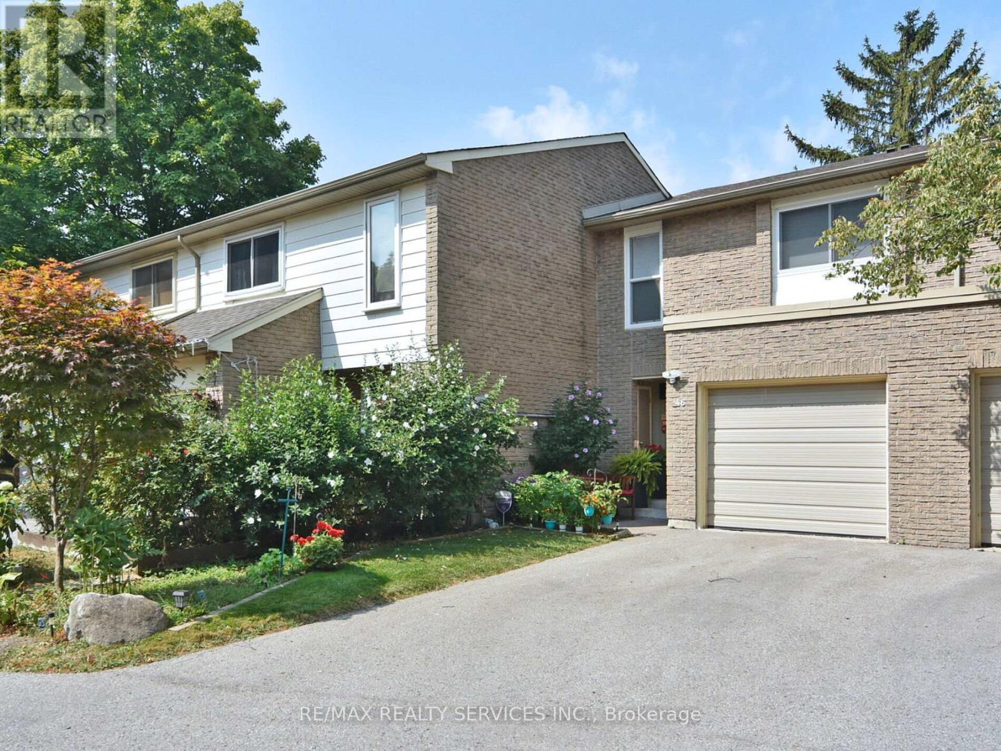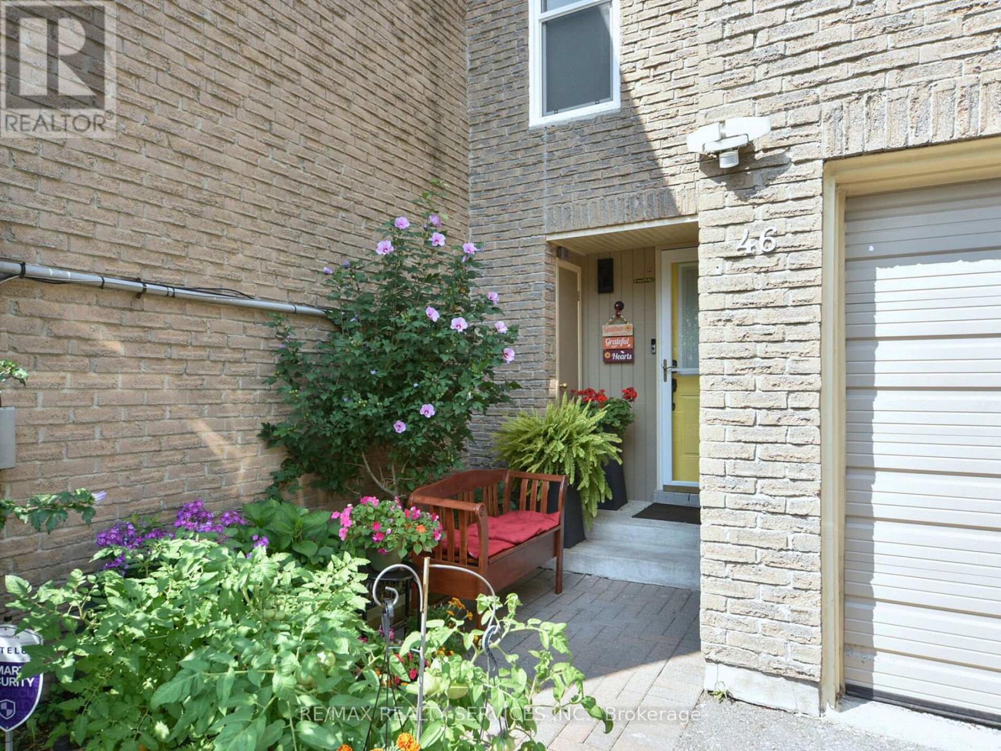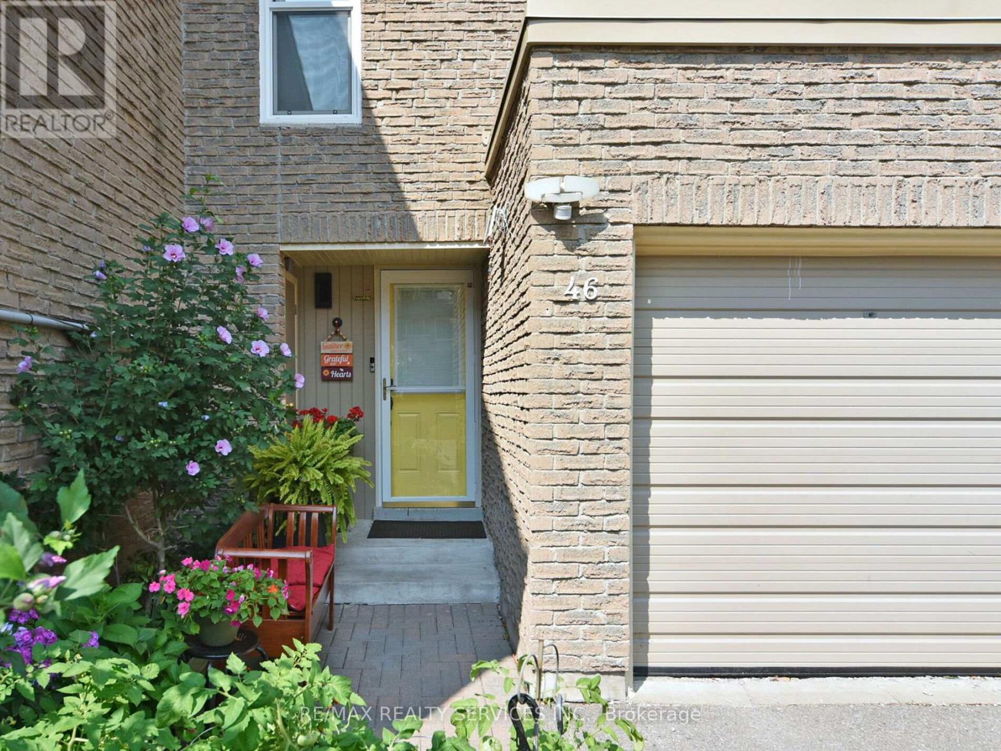80 - 46 Lindisfarne Way E Markham, Ontario L3P 3W9
$859,000Maintenance, Common Area Maintenance, Insurance, Water, Cable TV
$491 Monthly
Maintenance, Common Area Maintenance, Insurance, Water, Cable TV
$491 MonthlyFully Professionally* Updated Top Quality Finishes & Workmanship Ready To Move In! * This 3+1 Bedroom * 4 Bath *Condo Townhouse In A Mature Neighbourhood Of Markham Village *Features Spacious Rms, Open Concept, Hardwood Flooring, Ceramic On Main Level. Only Steps Away From Public Transit & Close To All Amenities As Well As The 407. Common Element Fees Include Water, Cable, Grass Cutting, Snow Removal, Parking, Condo Insurance & Common Elements. (id:50886)
Property Details
| MLS® Number | N12366101 |
| Property Type | Single Family |
| Community Name | Markham Village |
| Community Features | Pet Restrictions |
| Equipment Type | Water Heater |
| Features | Balcony |
| Parking Space Total | 2 |
| Rental Equipment Type | Water Heater |
Building
| Bathroom Total | 4 |
| Bedrooms Above Ground | 3 |
| Bedrooms Below Ground | 1 |
| Bedrooms Total | 4 |
| Age | 31 To 50 Years |
| Amenities | Separate Heating Controls, Separate Electricity Meters |
| Appliances | Water Heater |
| Basement Development | Finished |
| Basement Features | Walk-up |
| Basement Type | N/a (finished) |
| Cooling Type | Central Air Conditioning |
| Exterior Finish | Aluminum Siding, Brick |
| Fire Protection | Smoke Detectors |
| Flooring Type | Ceramic |
| Half Bath Total | 1 |
| Heating Fuel | Natural Gas |
| Heating Type | Forced Air |
| Stories Total | 2 |
| Size Interior | 1,200 - 1,399 Ft2 |
| Type | Row / Townhouse |
Parking
| Attached Garage | |
| Garage |
Land
| Acreage | No |
Rooms
| Level | Type | Length | Width | Dimensions |
|---|---|---|---|---|
| Second Level | Primary Bedroom | 3.68 m | 4.03 m | 3.68 m x 4.03 m |
| Second Level | Bedroom 2 | 3.73 m | 2.79 m | 3.73 m x 2.79 m |
| Second Level | Bedroom 3 | 4.1 m | 2.64 m | 4.1 m x 2.64 m |
| Second Level | Bathroom | Measurements not available | ||
| Basement | Bedroom | Measurements not available | ||
| Basement | Bedroom 4 | 3.11 m | 3.4 m | 3.11 m x 3.4 m |
| Basement | Recreational, Games Room | 2.06 m | 2.87 m | 2.06 m x 2.87 m |
| Basement | Office | 2.09 m | 2.18 m | 2.09 m x 2.18 m |
| Basement | Bathroom | Measurements not available | ||
| Basement | Laundry Room | Measurements not available | ||
| Basement | Office | Measurements not available | ||
| Main Level | Living Room | 5.09 m | 3.22 m | 5.09 m x 3.22 m |
| Main Level | Dining Room | 2.24 m | 2.99 m | 2.24 m x 2.99 m |
| Main Level | Kitchen | 3.25 m | 1.92 m | 3.25 m x 1.92 m |
Contact Us
Contact us for more information
Sunny Brar
Broker
(647) 297-1648
www.newhousecondo.ca/
www.facebook.com/profile.php?id=100016108000371
twitter.com/SunnyBr23160729
www.linkedin.com/in/sunny-brar-b8b706177/
295 Queen Street East
Brampton, Ontario L6W 3R1
(905) 456-1000
(905) 456-1924
Gurmukh Gill
Broker
(416) 786-1584
295 Queen Street East
Brampton, Ontario L6W 3R1
(905) 456-1000
(905) 456-1924

