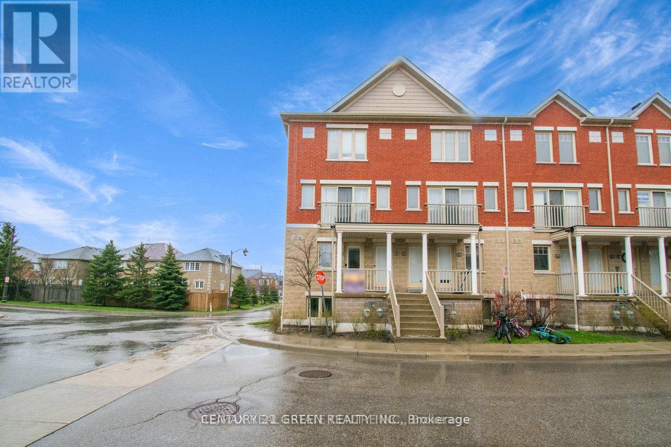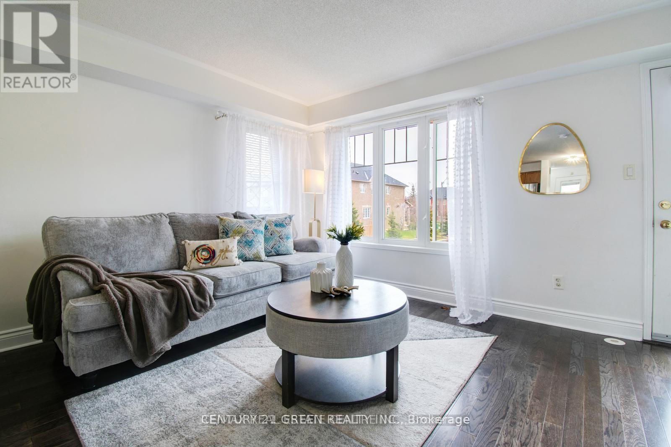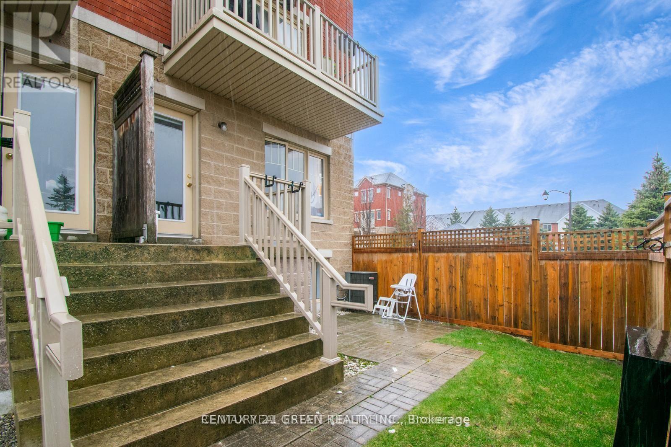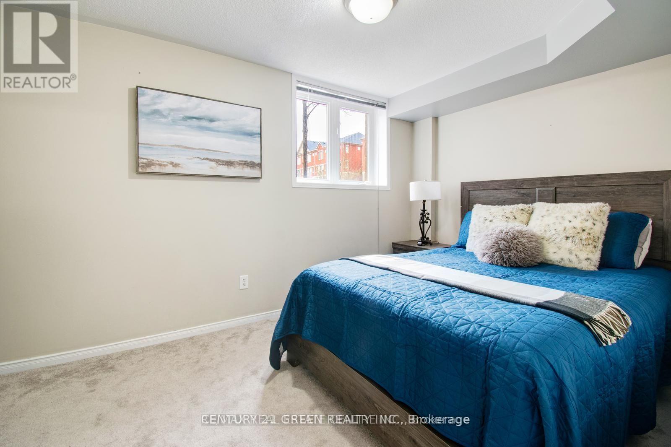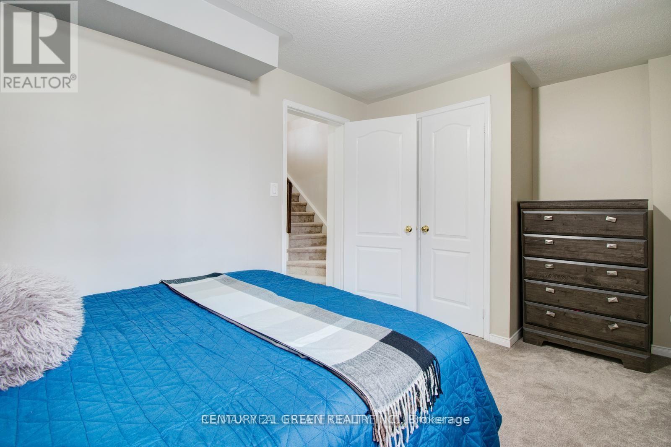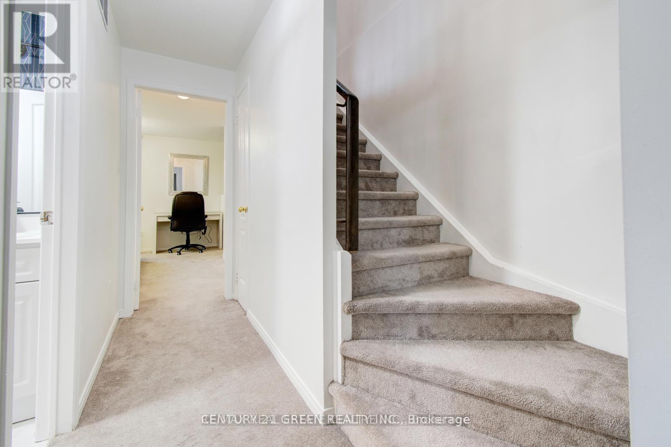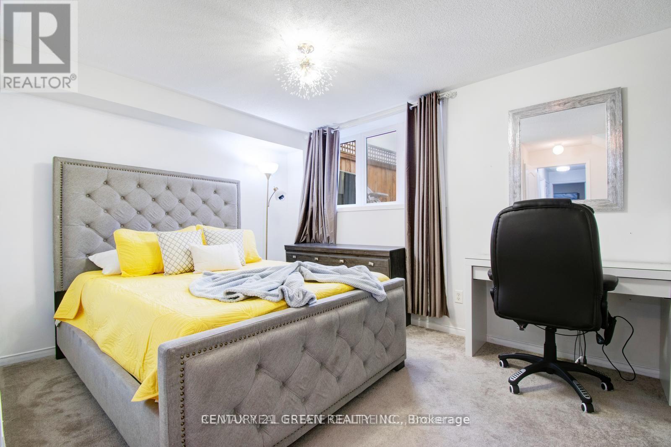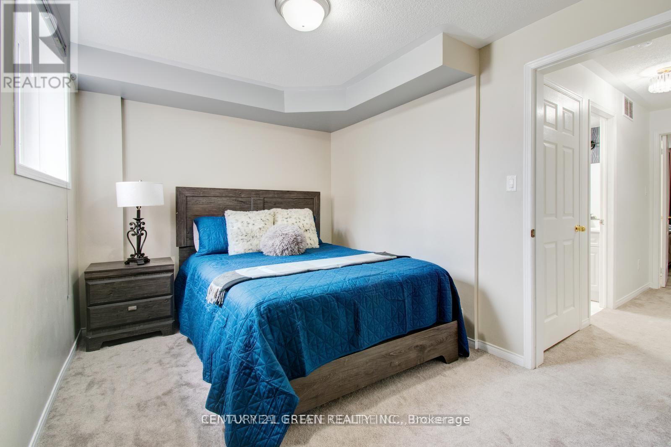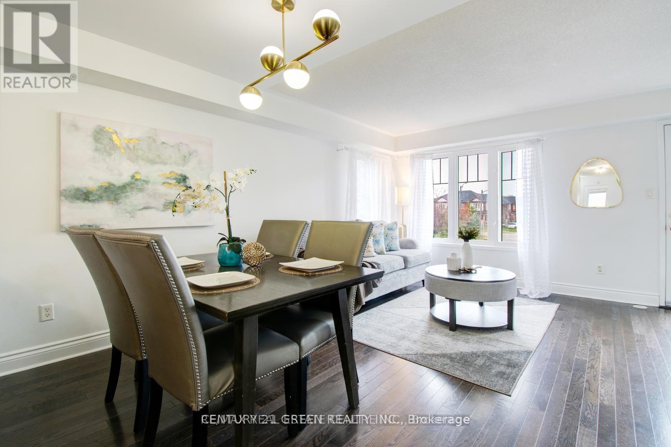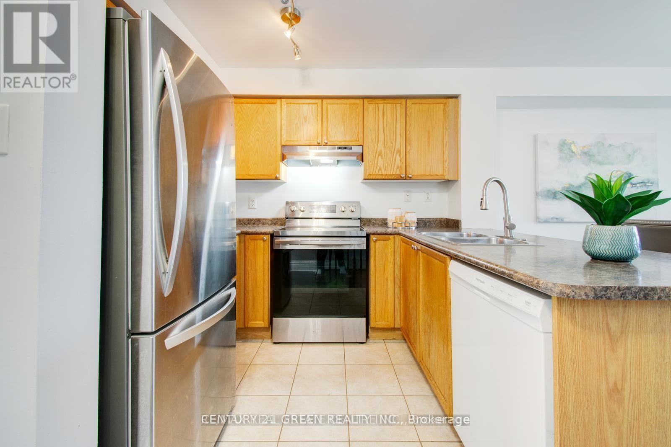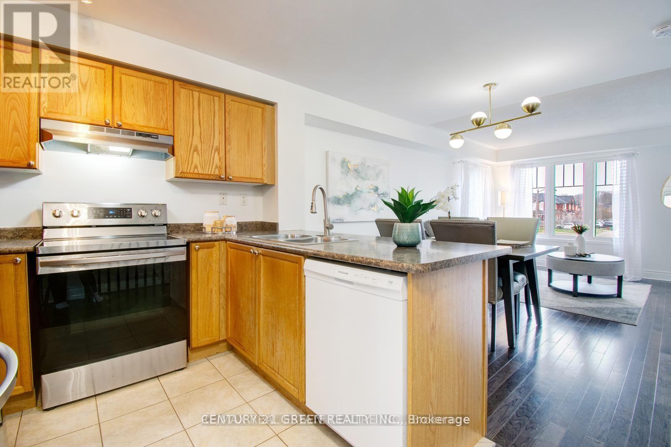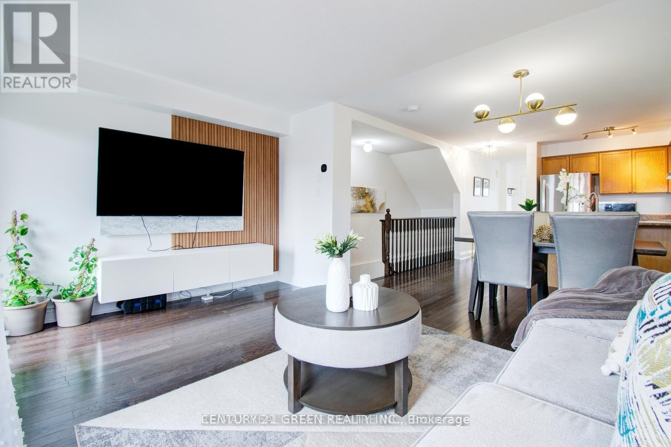80 - 5050 Intrepid Drive Mississauga, Ontario L5M 0E6
$2,975 Monthly
Renovated End-Unit Townhouse for Lease Ready to Move In! ?Welcome to this bright and spacious corner townhouse in a highly desirable Mississauga location, right across from Ridgeway Plaza. The main floor boasts a modern open-concept layout with premium engineered hardwood flooring, large windows, and an elegant accent TV wall. The living room opens directly to a private fenced backyard, perfect for family gatherings and outdoor entertaining. The primary bedroom is oversized and features a newly renovated ensuite washroom, offering both comfort and style. This family-friendly complex includes a children's playground, making it ideal for young families. Located in a family-oriented neighborhood, this home is just steps to excellent schools, a library, parks, and shopping, with easy access to public transit. Only a short drive to Square One, Heartland Town Centre, and major highways, plus quick connections to GO Bus and GO Train stations ideal for commuters and students attending UTM, York, or McMaster. A perfect fit for first-time renters, young families, or professionals, this property combines modern upgrades with unmatched convenience. (id:50886)
Property Details
| MLS® Number | W12402236 |
| Property Type | Single Family |
| Community Name | Churchill Meadows |
| Community Features | Pet Restrictions |
| Features | Balcony |
| Parking Space Total | 1 |
Building
| Bathroom Total | 3 |
| Bedrooms Above Ground | 2 |
| Bedrooms Total | 2 |
| Appliances | Water Heater, Dishwasher, Dryer, Microwave, Stove, Washer, Refrigerator |
| Cooling Type | Central Air Conditioning |
| Exterior Finish | Brick |
| Flooring Type | Hardwood, Ceramic, Carpeted |
| Half Bath Total | 1 |
| Heating Fuel | Natural Gas |
| Heating Type | Forced Air |
| Stories Total | 2 |
| Size Interior | 1,000 - 1,199 Ft2 |
| Type | Row / Townhouse |
Parking
| Garage |
Land
| Acreage | No |
Rooms
| Level | Type | Length | Width | Dimensions |
|---|---|---|---|---|
| Lower Level | Primary Bedroom | 4.01 m | 3.85 m | 4.01 m x 3.85 m |
| Lower Level | Bedroom 2 | 4.01 m | 2.74 m | 4.01 m x 2.74 m |
| Main Level | Living Room | 5.26 m | 4.27 m | 5.26 m x 4.27 m |
| Main Level | Dining Room | 5.26 m | 4.27 m | 5.26 m x 4.27 m |
| Main Level | Kitchen | 3.2 m | 3 m | 3.2 m x 3 m |
Contact Us
Contact us for more information
Alieh Ahmad-Salman
Salesperson
www.gtaproperties.info/
www.facebook.com/aliehsalman
www.linkedin.com/feed/
6980 Maritz Dr Unit 8
Mississauga, Ontario L5W 1Z3
(905) 565-9565
(905) 565-9522

