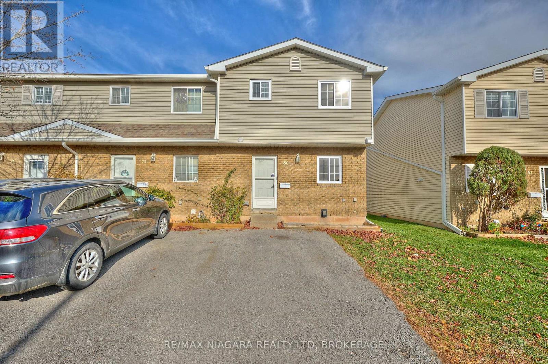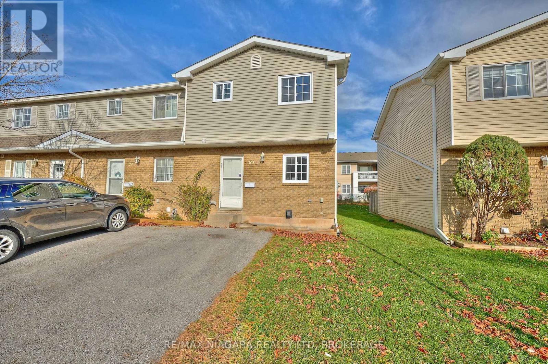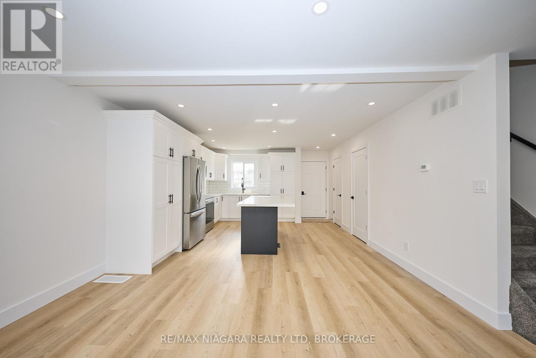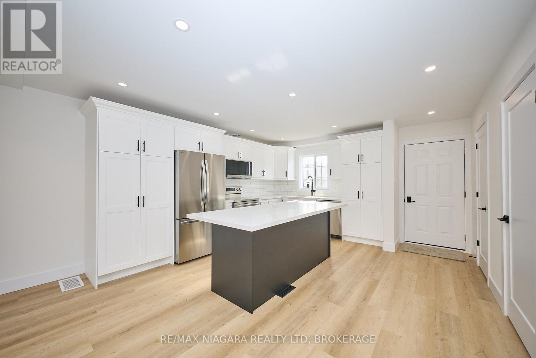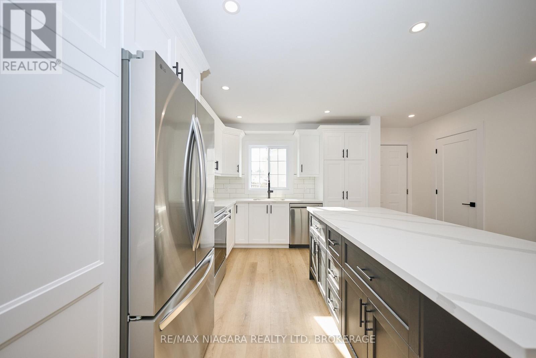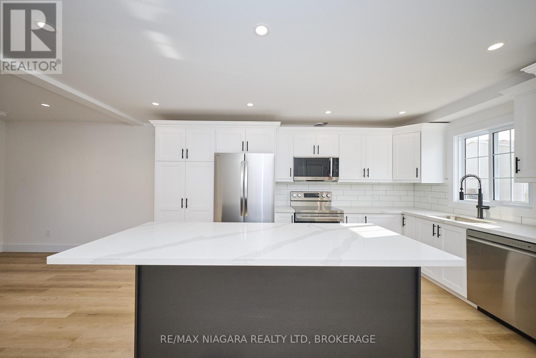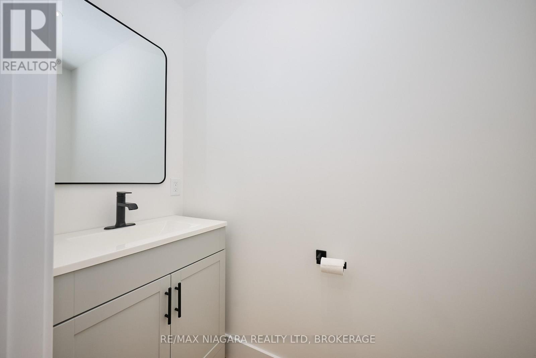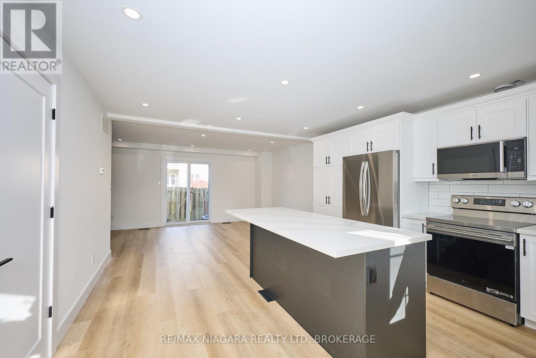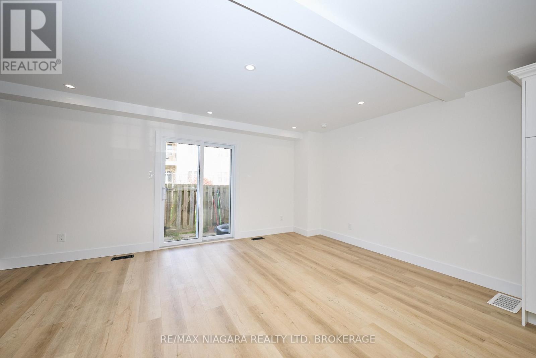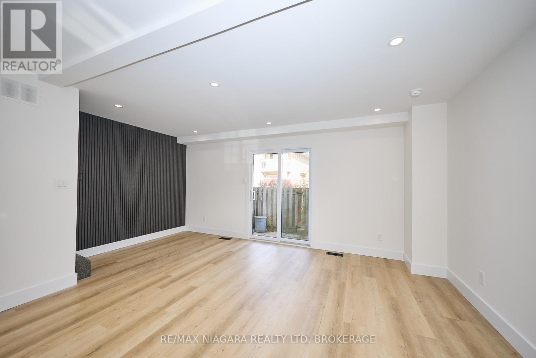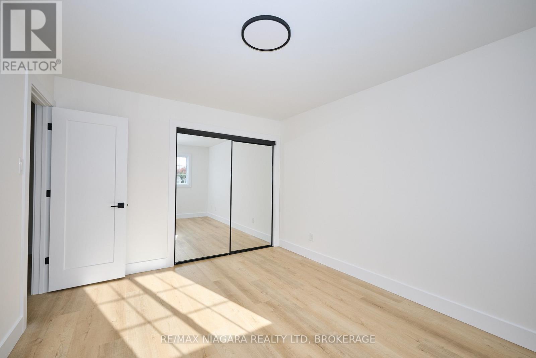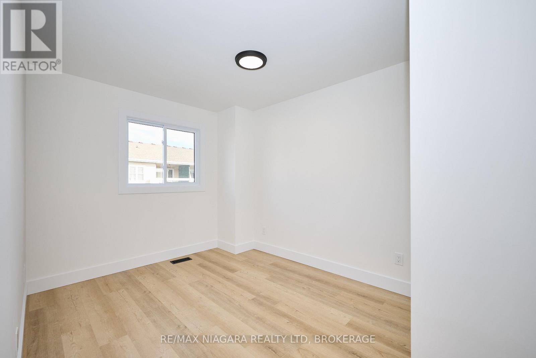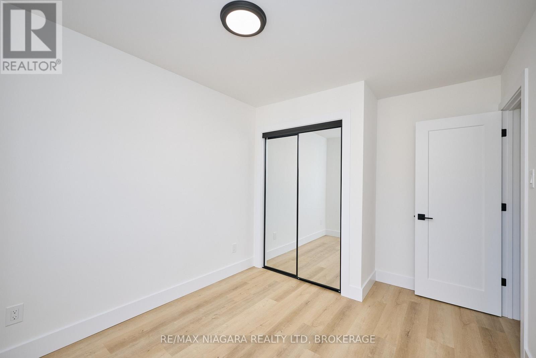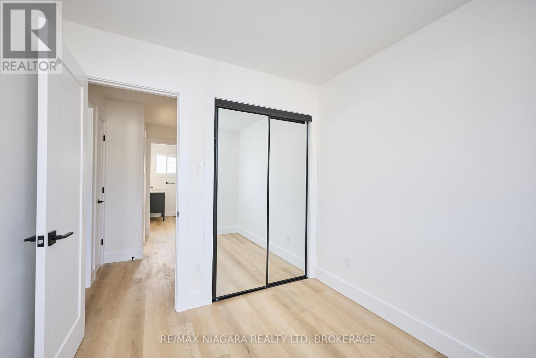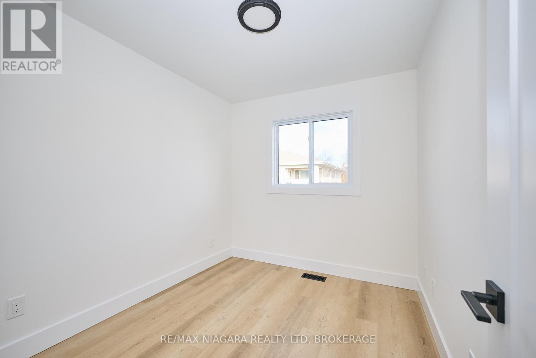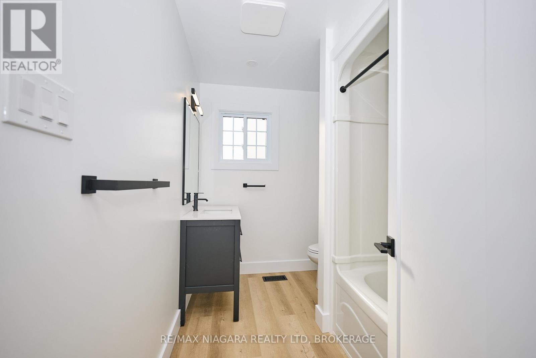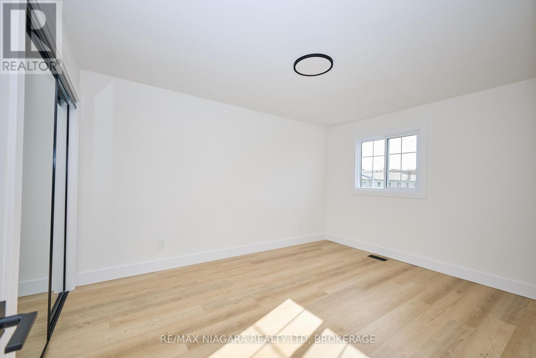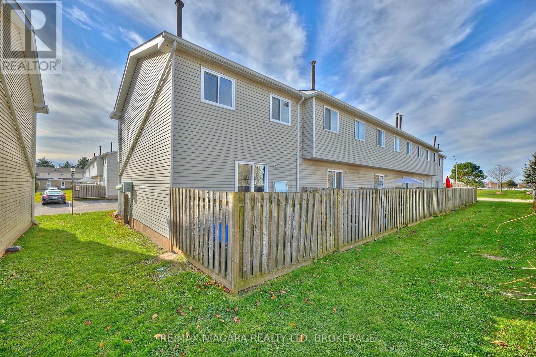80 - 8141 Coventry Road Niagara Falls, Ontario L2H 2X7
$2,400 Monthly
Available for Lease in Niagara Falls! This beautifully renovated 3-bedroom, 2-bathroom home offers modern living in a highly convenient location. Recently updated, this unit features bright, open living spaces, a stylish kitchen, and refreshed bathrooms, providing a move-in-ready experience for any tenant. Enjoy three spacious bedrooms, ideal for families or those needing extra space for a home office. The private outdoor area adds even more appeal, perfect for relaxing. Located close to schools, parks, and everyday amenities, this home offers both comfort and convenience. Available immediately - don't miss your chance to make this newly updated space your next home! (id:50886)
Property Details
| MLS® Number | X12562052 |
| Property Type | Single Family |
| Community Name | 218 - West Wood |
| Community Features | Pets Allowed With Restrictions |
| Parking Space Total | 1 |
Building
| Bathroom Total | 2 |
| Bedrooms Above Ground | 3 |
| Bedrooms Total | 3 |
| Appliances | Water Heater, Dishwasher, Microwave, Stove, Refrigerator |
| Basement Type | Full |
| Cooling Type | Central Air Conditioning |
| Exterior Finish | Brick, Vinyl Siding |
| Half Bath Total | 1 |
| Heating Fuel | Natural Gas |
| Heating Type | Forced Air |
| Stories Total | 2 |
| Size Interior | 1,000 - 1,199 Ft2 |
| Type | Row / Townhouse |
Parking
| No Garage |
Land
| Acreage | No |
Rooms
| Level | Type | Length | Width | Dimensions |
|---|---|---|---|---|
| Second Level | Bathroom | 2.69 m | 1.99 m | 2.69 m x 1.99 m |
| Second Level | Bedroom | 3.27 m | 4.18 m | 3.27 m x 4.18 m |
| Second Level | Bedroom 2 | 2.76 m | 3.96 m | 2.76 m x 3.96 m |
| Second Level | Bedroom 3 | 2.91 m | 4.29 m | 2.91 m x 4.29 m |
| Main Level | Kitchen | 8.25 m | 4.36 m | 8.25 m x 4.36 m |
| Main Level | Bathroom | 0.9 m | 1.93 m | 0.9 m x 1.93 m |
Contact Us
Contact us for more information
Mandy Poulin
Salesperson
168 Garrison Road Unit 1
Fort Erie, Ontario L2A 1M4
(905) 871-5555
(905) 871-9765
www.remaxniagara.ca/

