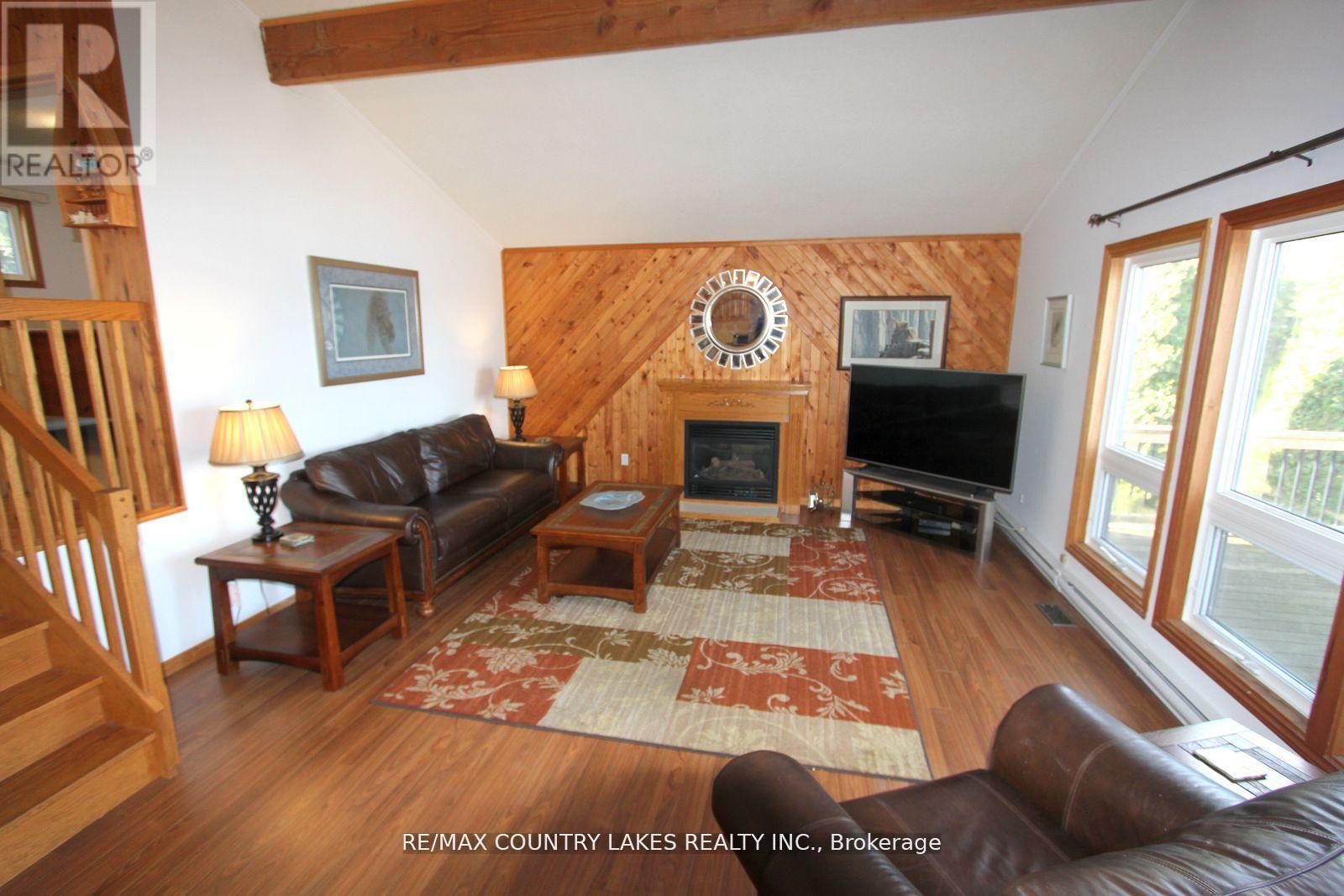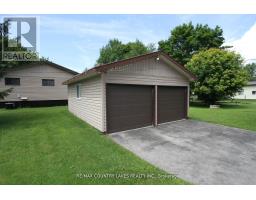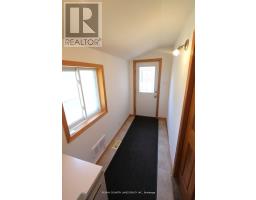80-82 Antiquary Road Kawartha Lakes, Ontario K0M 2B0
$879,900
Year round 3 bedroom backsplit with 100ft of frontage on Canal Lake being part of the Trent Severn Waterways. Take advantage of the 2nd cottage on property in need of some TLC. Open concept kitchen area with stainless steel appliances and walkout to huge deck overlooking the water. Formal dining room, mud room and plenty of storage in the crawl space. Cathedral ceiling in living room combined wth propane fireplace and great view of the lake. Large deck at shoreline leads to 24ft aluminum dock perfect for the water toys. Northwest exposure and clean water good for swimming. Detached double car garage, paved driveway, dry boat house, garden shed, drilled well, water treatment system and holding tank. This property is being sold turnkey with all furnishings and appliances. **** EXTRAS **** Property is being sold \"as is\" basis with no representation or warranties. (id:50886)
Property Details
| MLS® Number | X10266918 |
| Property Type | Single Family |
| Community Name | Rural Eldon |
| CommunityFeatures | Fishing |
| Features | Cul-de-sac, Level Lot, Waterway, Level |
| ParkingSpaceTotal | 4 |
| Structure | Deck, Shed, Boathouse, Dock |
| ViewType | Lake View, Direct Water View |
| WaterFrontType | Waterfront |
Building
| BathroomTotal | 1 |
| BedroomsAboveGround | 3 |
| BedroomsTotal | 3 |
| Amenities | Fireplace(s) |
| Appliances | Microwave, Refrigerator, Stove, Window Coverings |
| BasementType | Crawl Space |
| ConstructionStyleAttachment | Detached |
| ConstructionStyleSplitLevel | Backsplit |
| CoolingType | Central Air Conditioning |
| ExteriorFinish | Vinyl Siding |
| FireProtection | Smoke Detectors |
| FireplacePresent | Yes |
| FireplaceTotal | 1 |
| FlooringType | Linoleum, Laminate, Carpeted |
| FoundationType | Block |
| HeatingFuel | Propane |
| HeatingType | Forced Air |
| SizeInterior | 1099.9909 - 1499.9875 Sqft |
| Type | House |
Parking
| Detached Garage |
Land
| AccessType | Year-round Access, Private Docking |
| Acreage | No |
| Sewer | Holding Tank |
| SizeDepth | 187 Ft |
| SizeFrontage | 100 Ft |
| SizeIrregular | 100 X 187 Ft |
| SizeTotalText | 100 X 187 Ft|under 1/2 Acre |
| SurfaceWater | Lake/pond |
| ZoningDescription | Rr3 |
Rooms
| Level | Type | Length | Width | Dimensions |
|---|---|---|---|---|
| Main Level | Kitchen | 3.24 m | 4.36 m | 3.24 m x 4.36 m |
| Main Level | Dining Room | 4.05 m | 2.88 m | 4.05 m x 2.88 m |
| Main Level | Living Room | 6.11 m | 4.67 m | 6.11 m x 4.67 m |
| Main Level | Mud Room | 4.28 m | 1.38 m | 4.28 m x 1.38 m |
| Upper Level | Primary Bedroom | 3.94 m | 3.07 m | 3.94 m x 3.07 m |
| Upper Level | Bedroom 2 | 3.16 m | 2.58 m | 3.16 m x 2.58 m |
| Upper Level | Bedroom 3 | 3.38 m | 2.62 m | 3.38 m x 2.62 m |
Utilities
| Electricity Connected | Connected |
| DSL* | Available |
https://www.realtor.ca/real-estate/27605915/80-82-antiquary-road-kawartha-lakes-rural-eldon
Interested?
Contact us for more information
Marty L. Leeking
Broker of Record
364 Simcoe St Box 638
Beaverton, Ontario L0K 1A0
Braydon Leeking
Salesperson
364 Simcoe St Box 638
Beaverton, Ontario L0K 1A0















































































