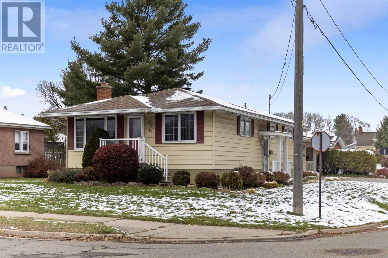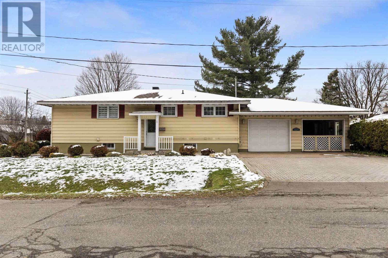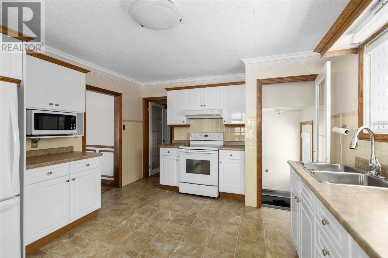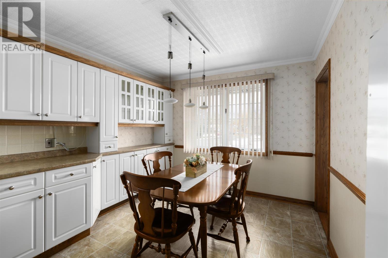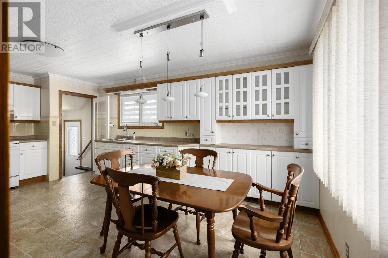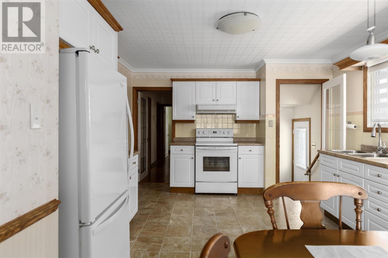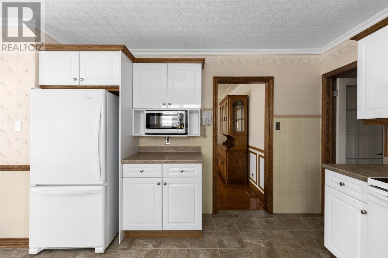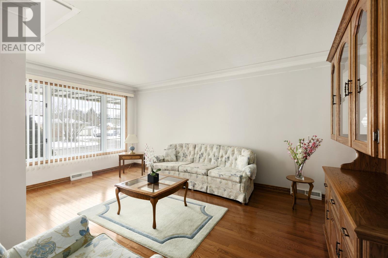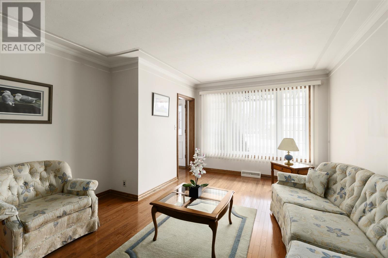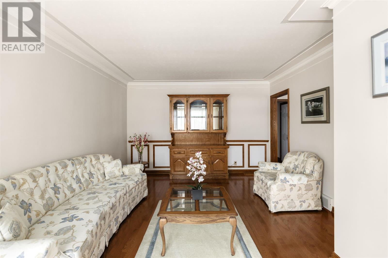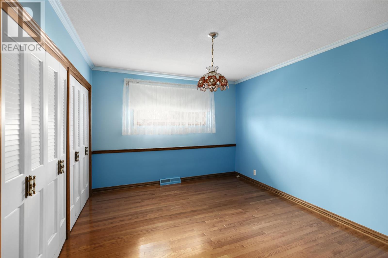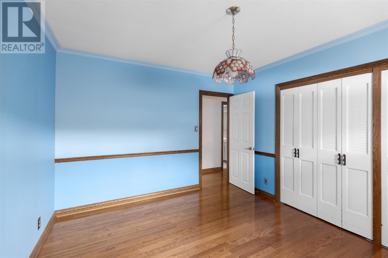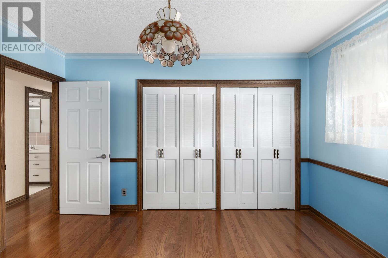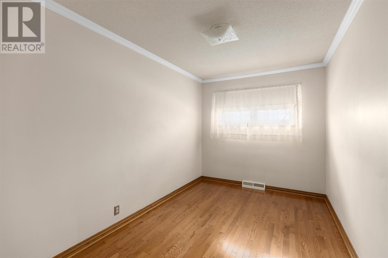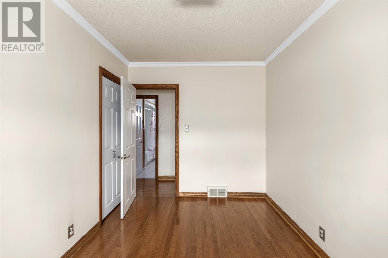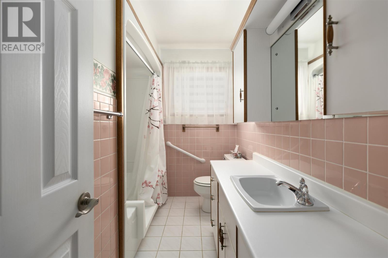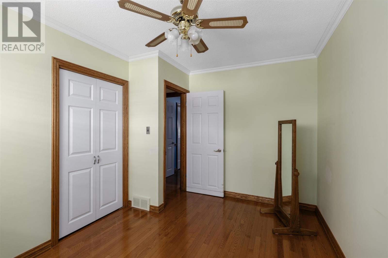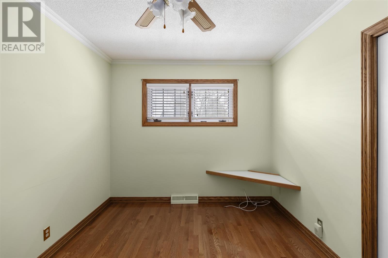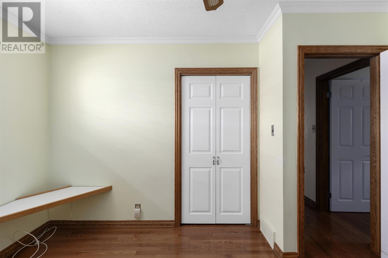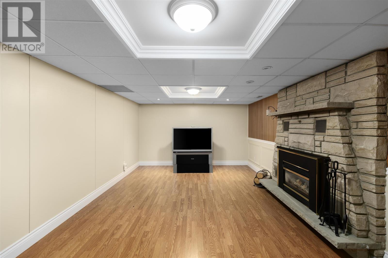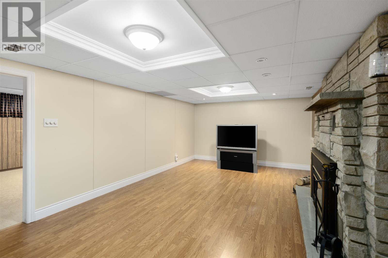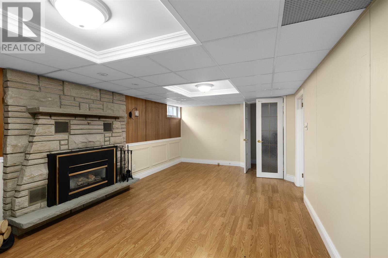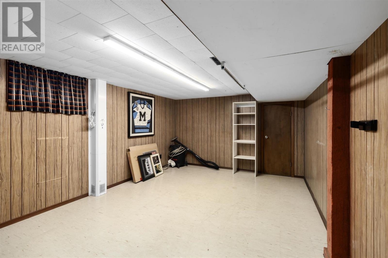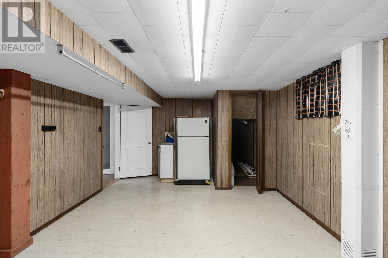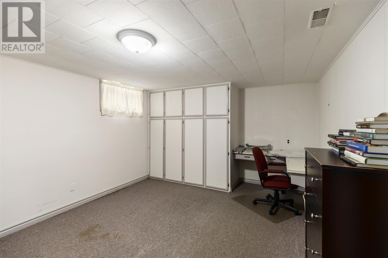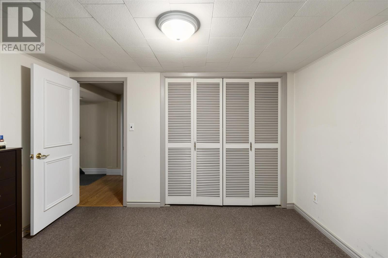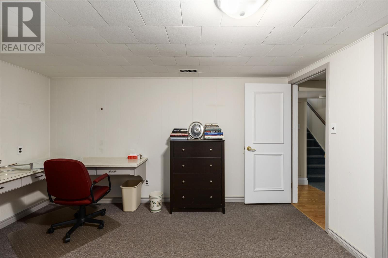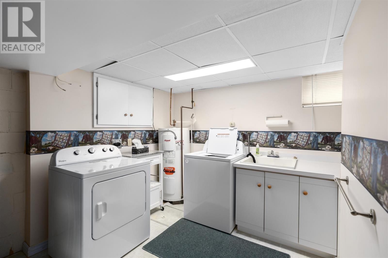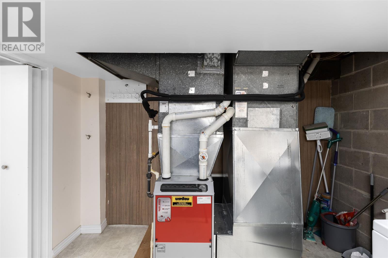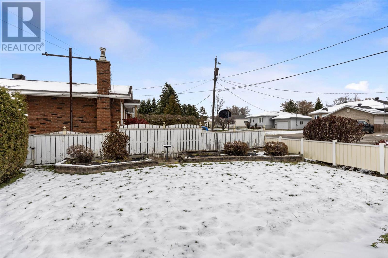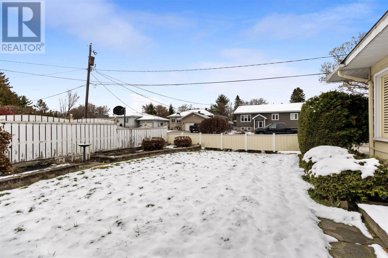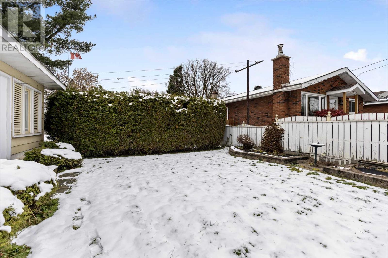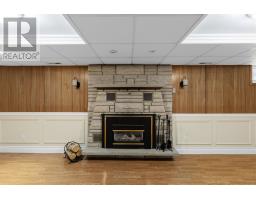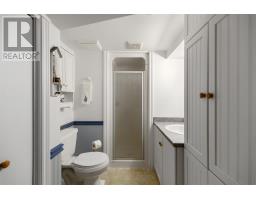80 Asquith St Sault Ste. Marie, Ontario P6C 1P5
$359,900
Charming bungalow at 80 Asquith Street! Lovingly built by its sole owners who cared for it meticulously! Located in a desirable, sought-after neighbourhood in the city’s west end-perfect for a growing family! Gleaming hardwood floors sprawl the main level living room and bedrooms in this three-bed, two full-bath gem. This lovely home includes a very spacious eat-in kitchen with custom cabinetry, handcrafted by the owner with timeless elegance. Spacious bedrooms, gas forced air heat (2021 furnace), central air, gas fireplace in the basement rec room for additional heat, workshop, attached one car garage, carport, sprinkler system, 2016 shingles, beautiful interlocking-brick driveway and all appliances included! Move-in ready-call now! (id:50886)
Property Details
| MLS® Number | SM253249 |
| Property Type | Single Family |
| Community Name | Sault Ste. Marie |
| Communication Type | High Speed Internet |
| Community Features | Bus Route |
| Features | Interlocking Driveway |
Building
| Bathroom Total | 2 |
| Bedrooms Above Ground | 3 |
| Bedrooms Total | 3 |
| Appliances | Stove, Dryer, Refrigerator, Washer |
| Architectural Style | Bungalow |
| Basement Development | Partially Finished |
| Basement Type | Full (partially Finished) |
| Constructed Date | 1960 |
| Construction Style Attachment | Detached |
| Cooling Type | Central Air Conditioning |
| Exterior Finish | Siding |
| Flooring Type | Hardwood |
| Foundation Type | Block |
| Heating Fuel | Natural Gas |
| Heating Type | Forced Air |
| Stories Total | 1 |
| Size Interior | 1,000 Ft2 |
| Utility Water | Municipal Water |
Parking
| Garage |
Land
| Access Type | Road Access |
| Acreage | No |
| Sewer | Sanitary Sewer |
| Size Frontage | 40.0000 |
| Size Total Text | Under 1/2 Acre |
Rooms
| Level | Type | Length | Width | Dimensions |
|---|---|---|---|---|
| Basement | Recreation Room | 22.3X11.5 | ||
| Basement | Laundry Room | 10.3X12.0 | ||
| Basement | Workshop | 11.7X18.5 | ||
| Basement | Den | 11.5X13.1 | ||
| Main Level | Kitchen | 19.3X12.3 | ||
| Main Level | Living Room | 12.5X17.0 | ||
| Main Level | Bedroom | 12.3X8.0 | ||
| Main Level | Bedroom | 8.9X6.5 | ||
| Main Level | Bedroom | 10.7X12.3 | ||
| Main Level | Bathroom | 12.3X9.0 |
Utilities
| Cable | Available |
| Electricity | Available |
| Natural Gas | Available |
| Telephone | Available |
https://www.realtor.ca/real-estate/29094820/80-asquith-st-sault-ste-marie-sault-ste-marie
Contact Us
Contact us for more information
Kenny Pierman
Salesperson
(705) 942-6502
exitrealtyssm.com/
207 Northern Ave E - Suite 1
Sault Ste. Marie, Ontario P6B 4H9
(705) 942-6500
(705) 942-6502
(705) 942-6502
www.exitrealtyssm.com/

