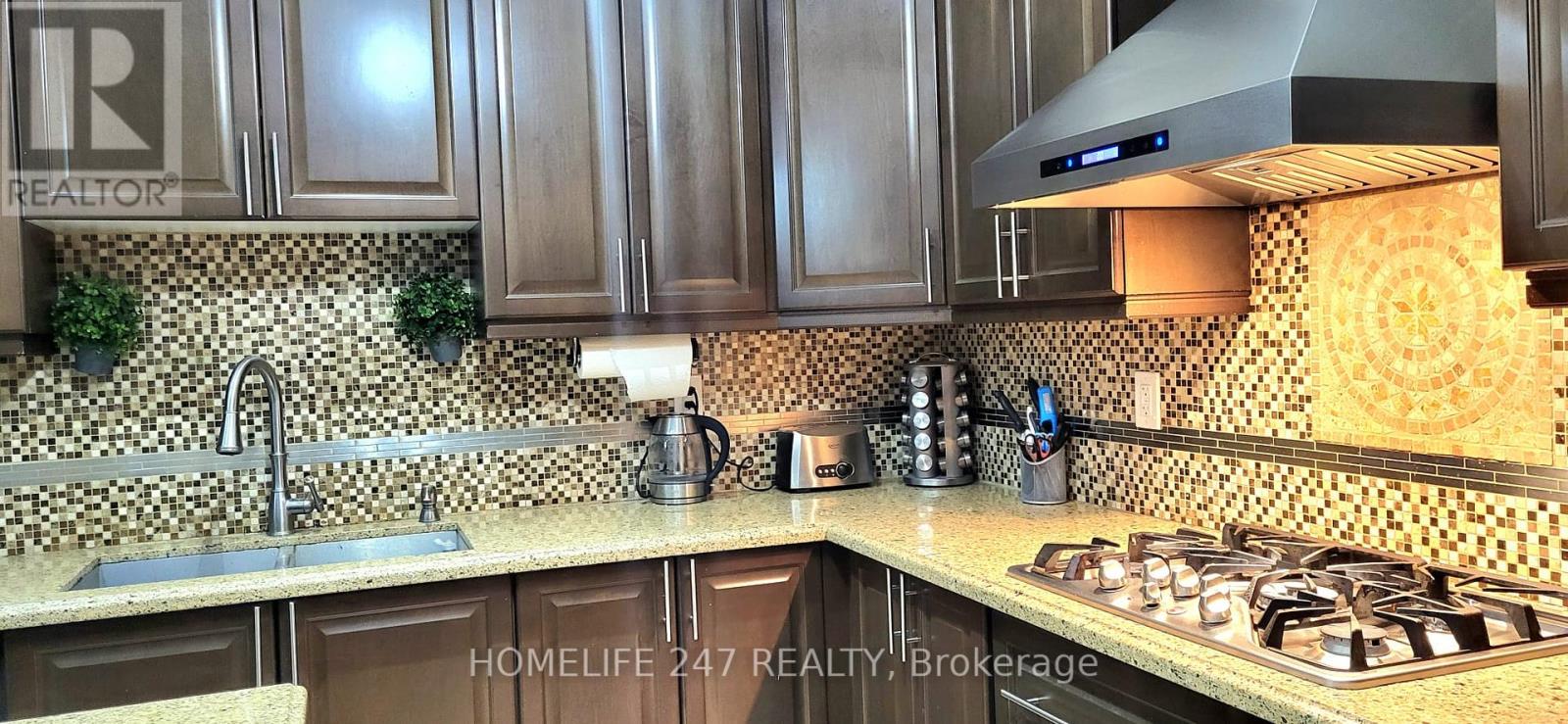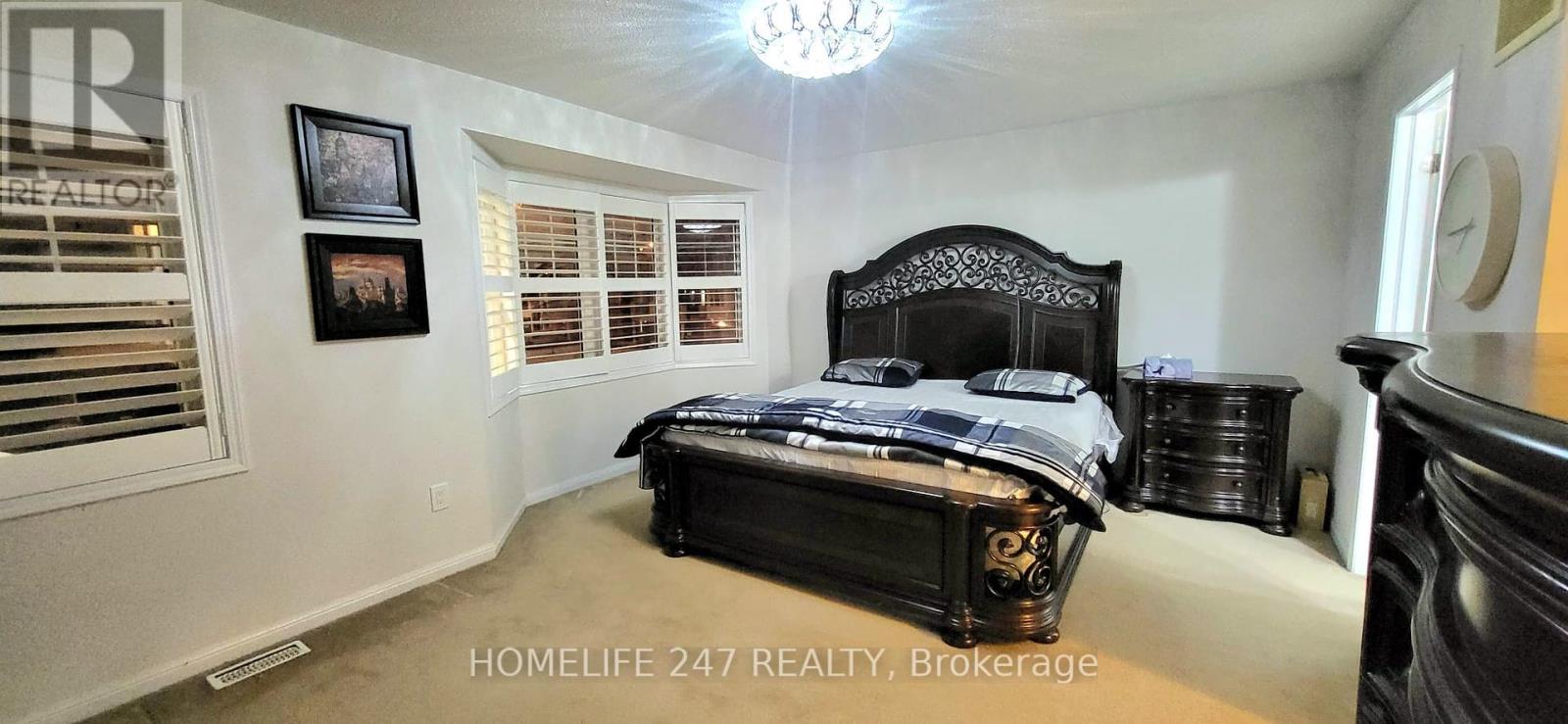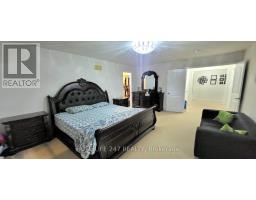80 Aylesbury Drive Brampton, Ontario L7A 0W2
$3,999 Monthly
This spacious 4-bedroom, 3-bathroom home is available for rent, just steps from Mount Pleasant GO Station and Aylesbury Public School, perfect for commuters and families. The home offers 4 large bedrooms for comfort and privacy, along with separate living and family rooms ideal for relaxation and entertaining. A dedicated office space is perfect for work-from-home needs. The open concept kitchen is equipped with built-in appliances, including a 5-burner gas stove, microwave, oven, and a new refrigerator (installed this year), perfect for family meals. The 3 modern washrooms provide convenience, with a luxurious master ensuite for privacy. The home has been freshly updated, with most appliances being new and well-maintained. California shutters and beautiful wooden flooring throughout the main level add elegance and warmth. The home features dual heating systems, including new heat pump installed last year, ensuring year-round comfort. A central vacuum system simplifies cleaning. The oversized deck, overlooking a serene ravine lot, is ideal for outdoor living. With 3 indoor garage spaces and 3 outdoor parking spots, parking is never a concern. The home is ideally located near Mount Pleasant GO Station, making commuting easy, and Aylesbury Public School is nearby for families with children. With a combination of modern amenities, ample parking, and a peaceful location, this home offers convenience and comfort for families or professionals. Schedule a viewing today! (id:50886)
Property Details
| MLS® Number | W11901453 |
| Property Type | Single Family |
| Community Name | Northwest Brampton |
| AmenitiesNearBy | Park, Public Transit, Schools |
| Features | Ravine, Lighting, In Suite Laundry |
| ParkingSpaceTotal | 4 |
| Structure | Deck |
Building
| BathroomTotal | 3 |
| BedroomsAboveGround | 4 |
| BedroomsTotal | 4 |
| Amenities | Fireplace(s) |
| Appliances | Central Vacuum, Oven - Built-in, Garage Door Opener Remote(s) |
| BasementDevelopment | Finished |
| BasementFeatures | Walk Out |
| BasementType | N/a (finished) |
| ConstructionStyleAttachment | Detached |
| CoolingType | Central Air Conditioning |
| ExteriorFinish | Brick |
| FireProtection | Smoke Detectors |
| FireplacePresent | Yes |
| FireplaceTotal | 1 |
| FlooringType | Carpeted, Tile |
| FoundationType | Concrete |
| HalfBathTotal | 1 |
| HeatingFuel | Natural Gas |
| HeatingType | Forced Air |
| StoriesTotal | 2 |
| SizeInterior | 2999.975 - 3499.9705 Sqft |
| Type | House |
| UtilityWater | Municipal Water |
Parking
| Garage |
Land
| Acreage | No |
| FenceType | Fenced Yard |
| LandAmenities | Park, Public Transit, Schools |
| Sewer | Sanitary Sewer |
| SizeDepth | 105 Ft |
| SizeFrontage | 45 Ft |
| SizeIrregular | 45 X 105 Ft |
| SizeTotalText | 45 X 105 Ft|under 1/2 Acre |
Rooms
| Level | Type | Length | Width | Dimensions |
|---|---|---|---|---|
| Second Level | Primary Bedroom | 4.35 m | 5.69 m | 4.35 m x 5.69 m |
| Second Level | Bedroom 2 | 3.48 m | 4.56 m | 3.48 m x 4.56 m |
| Second Level | Bedroom 3 | 4.87 m | 4 m | 4.87 m x 4 m |
| Second Level | Bedroom 4 | 3.69 m | 4 m | 3.69 m x 4 m |
| Main Level | Living Room | 3.38 m | 3.69 m | 3.38 m x 3.69 m |
| Main Level | Dining Room | 5.58 m | 3.69 m | 5.58 m x 3.69 m |
| Main Level | Family Room | 4.3 m | 5.54 m | 4.3 m x 5.54 m |
| Main Level | Kitchen | 3.89 m | 2.92 m | 3.89 m x 2.92 m |
| Main Level | Eating Area | 3.89 m | 3.23 m | 3.89 m x 3.23 m |
Interested?
Contact us for more information
Vikas Sharma
Salesperson
2000 Argentia Rd Plaza 3 #400
Mississauga, Ontario L5N 1V9

















































































