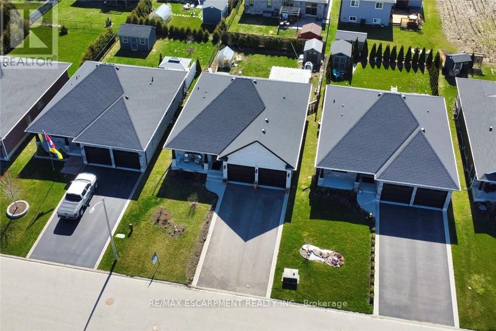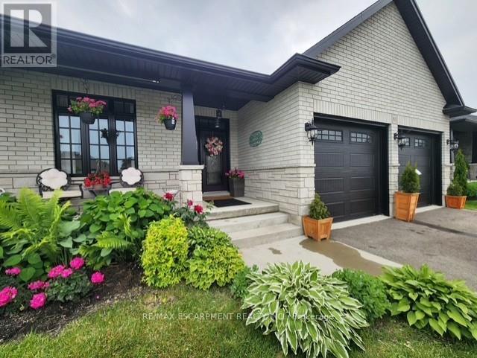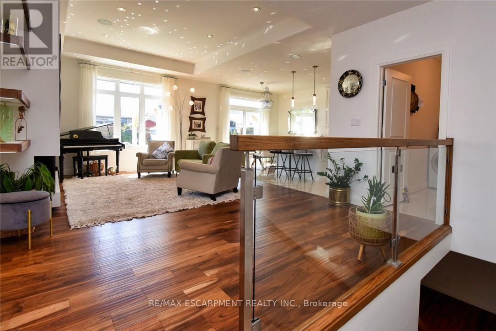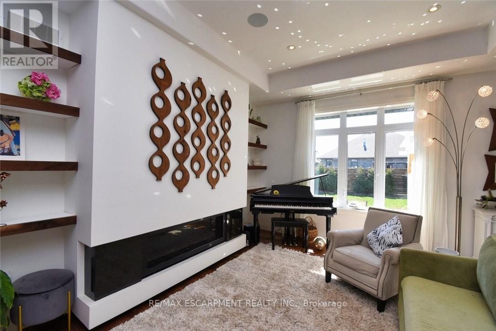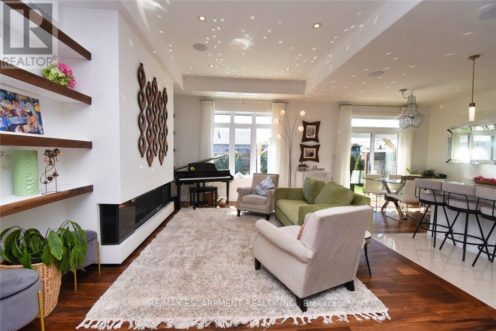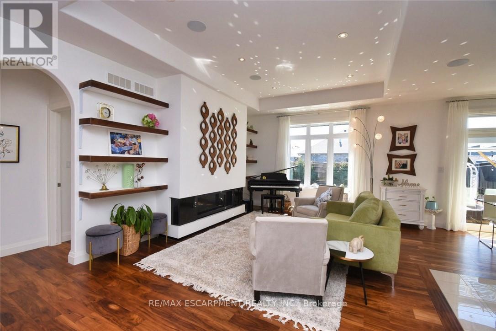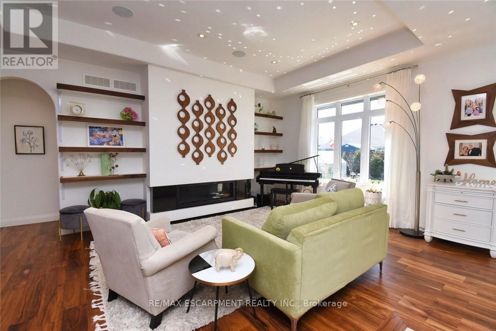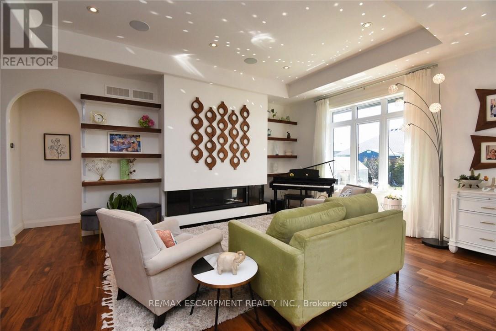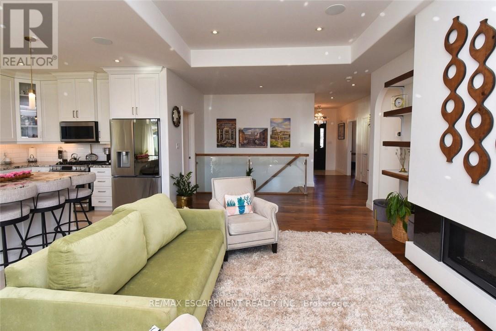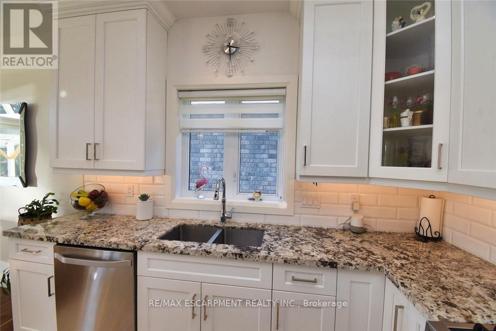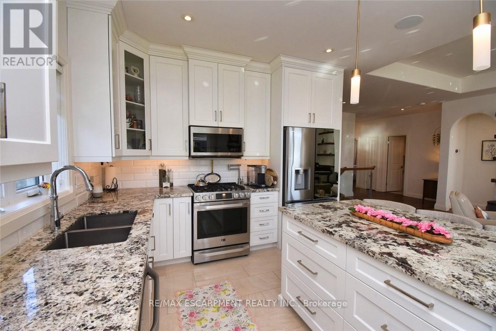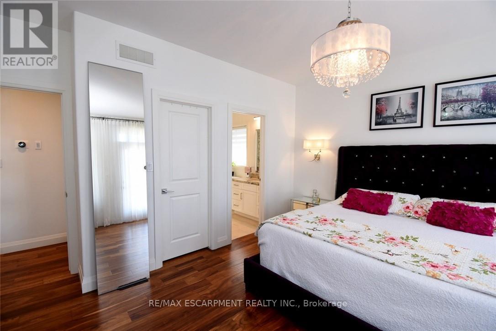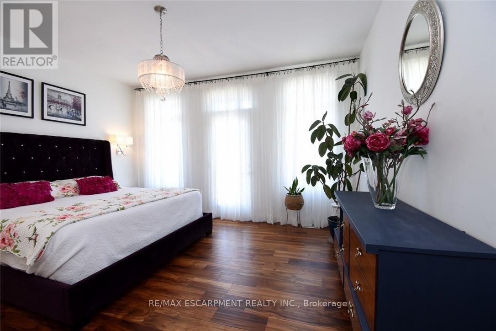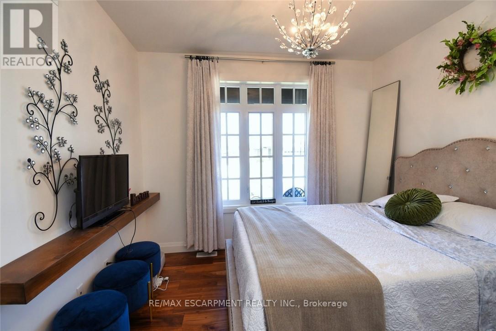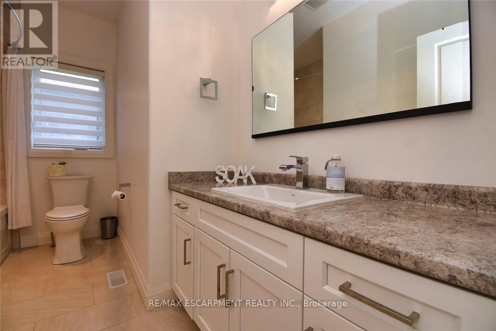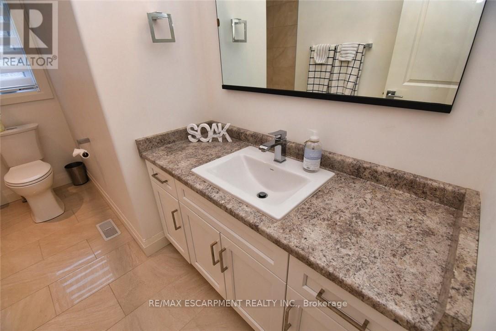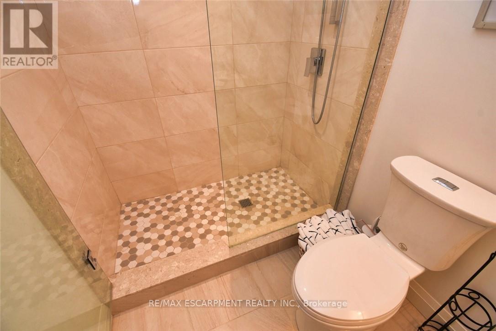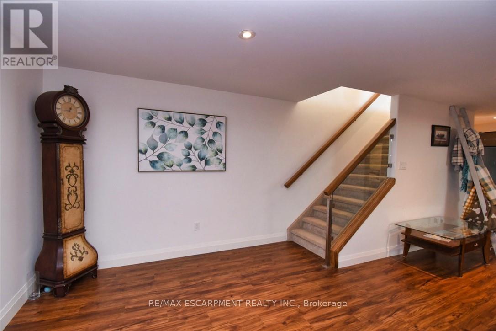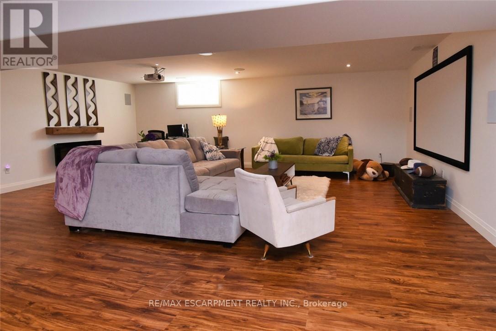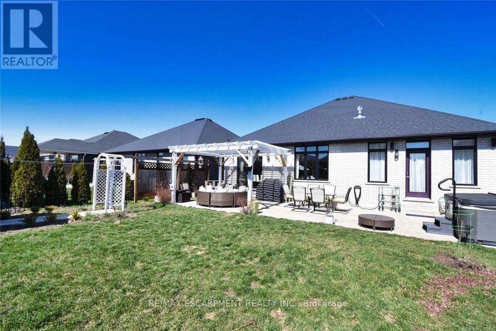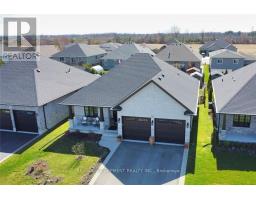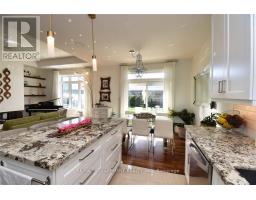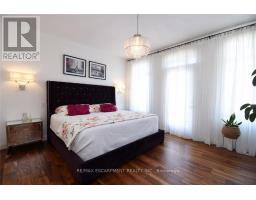80 Backus Drive Norfolk, Ontario N0E 1M0
$799,900
Stunning modern home just steps from Lake Erie! Welcome to this exceptional modern home just moments from the shores of Lake Erie where luxurious finishes, thoughtful design, & an unbeatable location come together in perfect harmony. The 10ft ceilings, transom windows, & bright open concept layout create a sense of elegance & spaciousness throughout the main floor. Natural light pours into the living area where a tray ceiling, sleek, gas f/p and custom floating shelves provide both architectural charm & cozy ambiance. The chef inspired kitchen is the heart of the home, featuring ceiling height, cabinetry, soft close drawers, granite countertops,a 5ft island and top-of-the-line LG studio appliances (fridge has window to see inside)modern recessed, lighting, pot, filler & garburator all add Smart stylish functionality. The bright main floor laundry room offers a built-in pantry & sink & access to Garage. Retreat to the spacious primary suite - a serene, private oasis with direct access to a one-year-old hot tub, a generous, walk-in closet & a spa inspired en suite boasting dual showerheads, glass doors, & high-end fixtures evoking the feel of a luxury hotel suite. The main bath continues the theme of elegance featuring a large tub/shower combo & designer finishes. A stunning glass railed staircase leads to a fully finished basement where comfort & luxury continue with an impressive home theatre room with 110 inch screen projector & surround sound, cozy electric f/p home office, guest bedroom, full bedroom & ample storage. Upgraded vinyl porcelain tile flooring offers both functionality & style. Step outside to a beautifully landscaped yard full of perennials, nearly fully fenced with a concrete patio, pergola greenhouse & shed. A charming front porch & insulated two car garage complete the home. Located near schools, parks shopping, trails, & even a stargazing observatory, this home offers the best of luxury Lakeside living. All furniture and decor can be included. (id:50886)
Property Details
| MLS® Number | X12217590 |
| Property Type | Single Family |
| Community Name | Port Rowan |
| Parking Space Total | 6 |
Building
| Bathroom Total | 3 |
| Bedrooms Above Ground | 2 |
| Bedrooms Below Ground | 1 |
| Bedrooms Total | 3 |
| Appliances | Garage Door Opener Remote(s), All, Furniture |
| Architectural Style | Bungalow |
| Basement Type | Full |
| Construction Style Attachment | Detached |
| Cooling Type | Central Air Conditioning, Air Exchanger |
| Exterior Finish | Brick, Stone |
| Foundation Type | Poured Concrete |
| Heating Type | Forced Air |
| Stories Total | 1 |
| Size Interior | 1,100 - 1,500 Ft2 |
| Type | House |
| Utility Water | Municipal Water |
Parking
| Attached Garage | |
| Garage |
Land
| Acreage | No |
| Sewer | Sanitary Sewer |
| Size Depth | 122 Ft ,2 In |
| Size Frontage | 51 Ft |
| Size Irregular | 51 X 122.2 Ft |
| Size Total Text | 51 X 122.2 Ft |
Rooms
| Level | Type | Length | Width | Dimensions |
|---|---|---|---|---|
| Basement | Other | 5.11 m | 3.96 m | 5.11 m x 3.96 m |
| Basement | Utility Room | 3.28 m | 2.57 m | 3.28 m x 2.57 m |
| Basement | Bathroom | Measurements not available | ||
| Basement | Media | 6.76 m | 8.38 m | 6.76 m x 8.38 m |
| Basement | Bedroom | 4.32 m | 3.81 m | 4.32 m x 3.81 m |
| Main Level | Bedroom | 3.96 m | 4.39 m | 3.96 m x 4.39 m |
| Main Level | Bathroom | 2.97 m | 1.65 m | 2.97 m x 1.65 m |
| Main Level | Laundry Room | 3.28 m | 2.18 m | 3.28 m x 2.18 m |
| Main Level | Bedroom | 3.48 m | 3.2 m | 3.48 m x 3.2 m |
| Main Level | Bathroom | 3.28 m | 1.96 m | 3.28 m x 1.96 m |
| Main Level | Living Room | 6.83 m | 3.99 m | 6.83 m x 3.99 m |
| Main Level | Kitchen | 3.4 m | 3.2 m | 3.4 m x 3.2 m |
| Main Level | Dining Room | 3.4 m | 2.51 m | 3.4 m x 2.51 m |
https://www.realtor.ca/real-estate/28462138/80-backus-drive-norfolk-port-rowan-port-rowan
Contact Us
Contact us for more information
Conrad Guy Zurini
Broker of Record
www.remaxescarpment.com/
2180 Itabashi Way #4b
Burlington, Ontario L7M 5A5
(905) 639-7676
(905) 681-9908
www.remaxescarpment.com/


