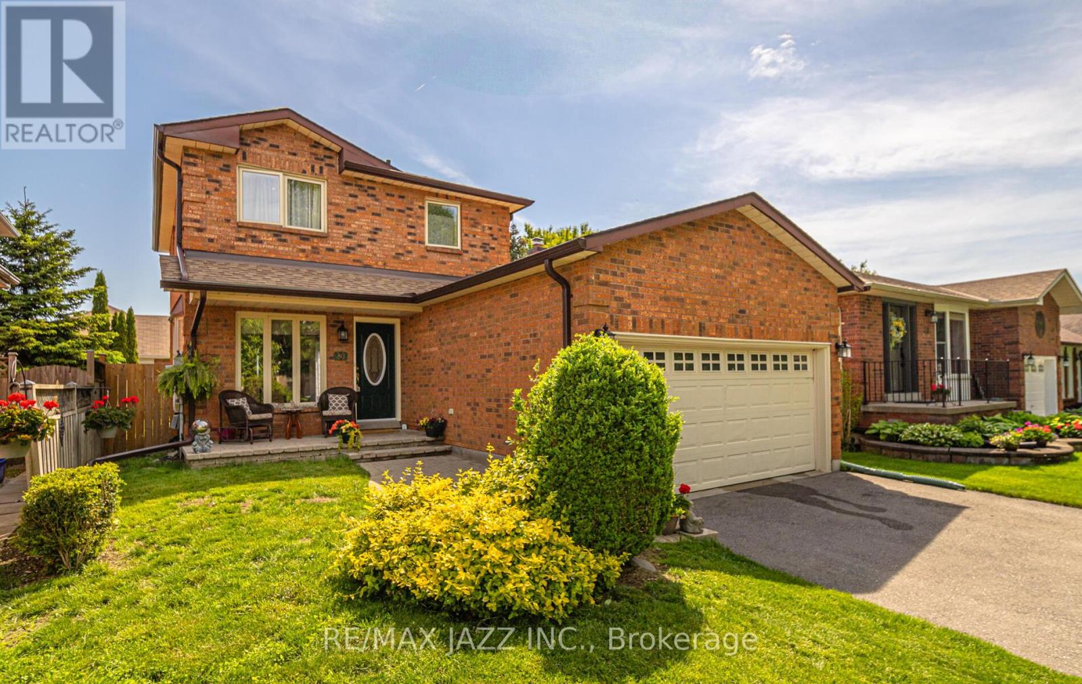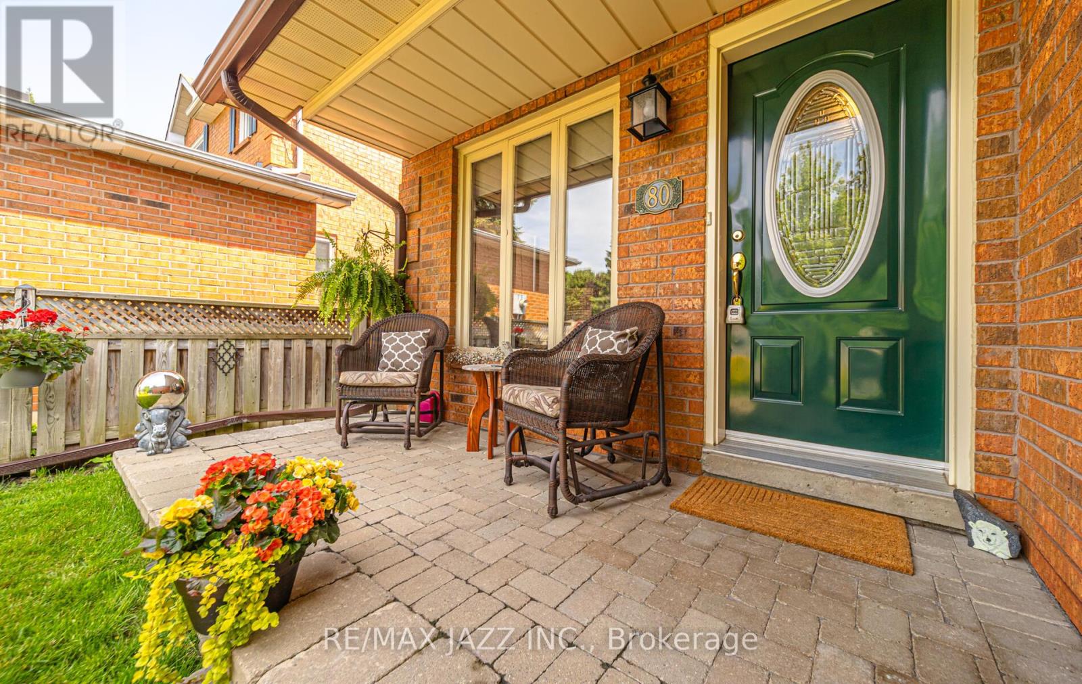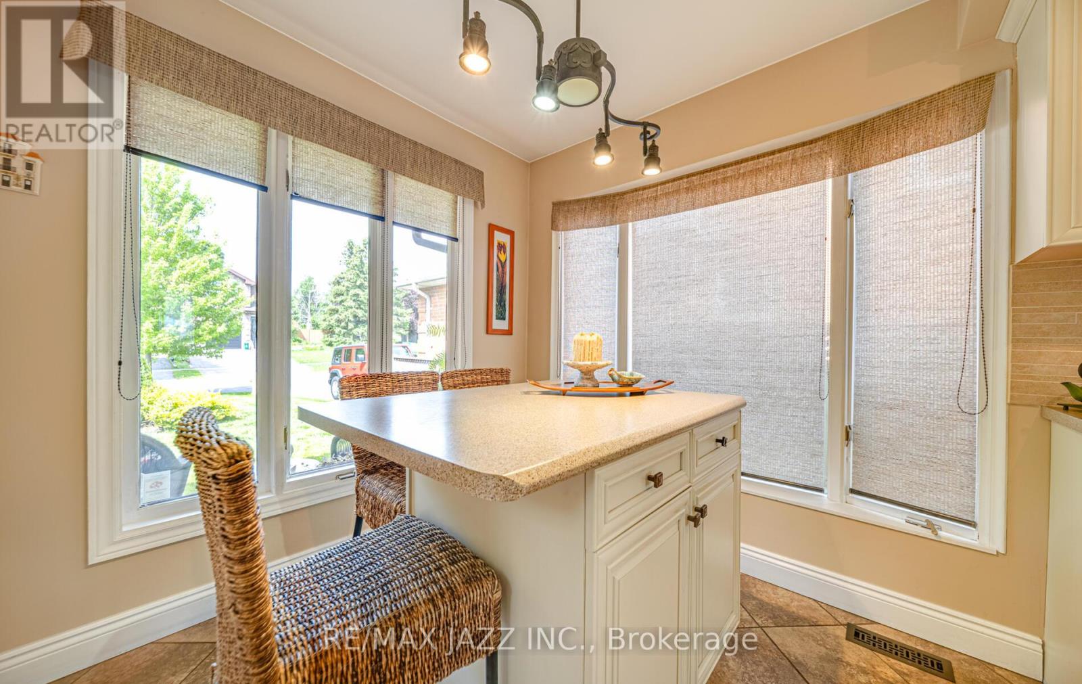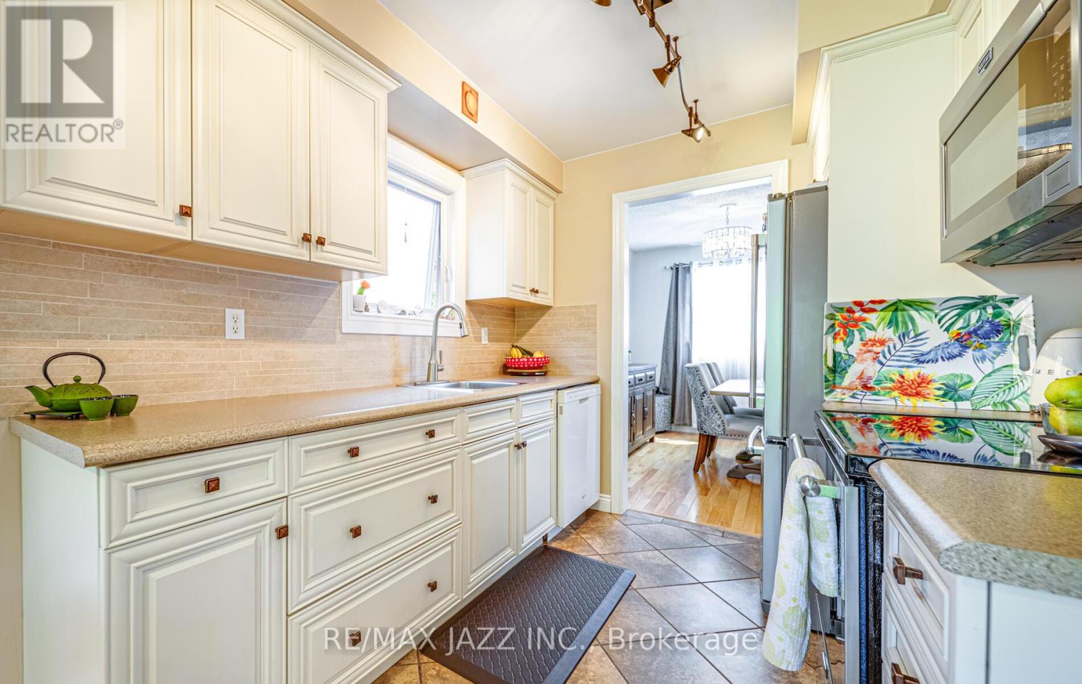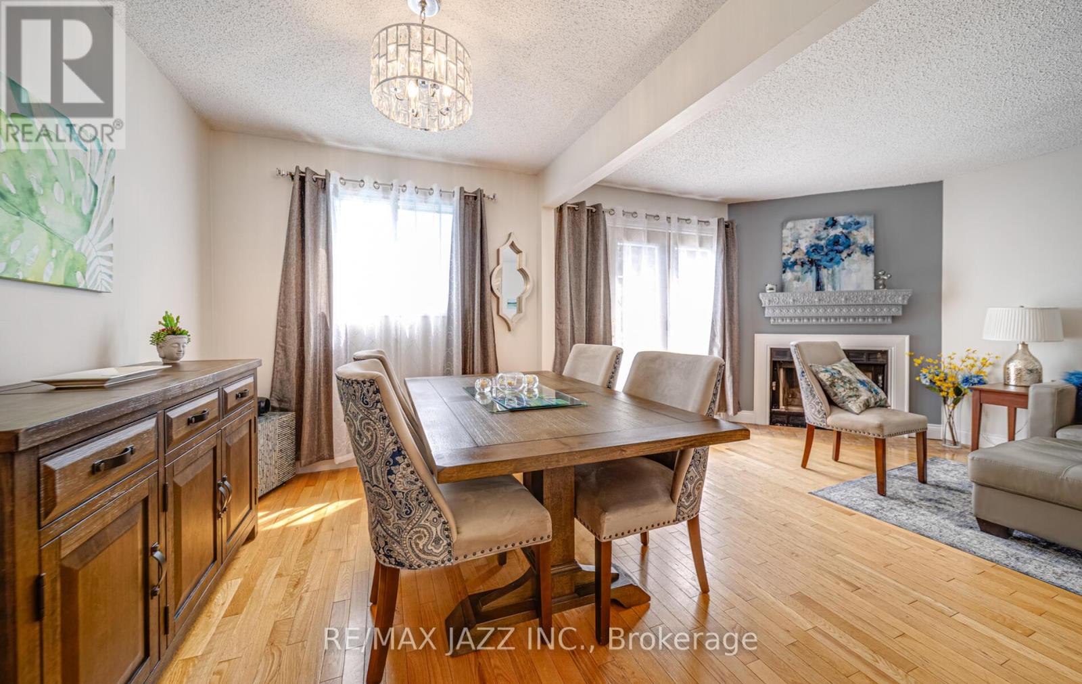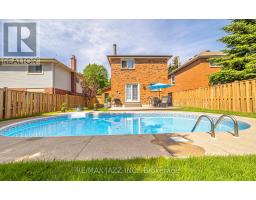80 Barley Mill Crescent Clarington, Ontario L1C 4E7
$859,000
Welcome to this exceptional all-brick 2-storey detached home in one of Bowmanville's most well-established & quiet neighborhoods. This well-appointed residence offers 3 spacious bedrooms and 2 bathrooms, finished basement, perfect for modern family living. Your own private oasis awaits in the backyard, featuring a stunning inground pool 14 x 28. Imagine endless summer days spent lounging poolside. Enjoy your summer with no busy commutes to cottage country required, just come home & relax, dine, or enjoying a refreshing swim after work. Perfectly positioned for convenience, this home sits moments away from top-rated schools, shopping destinations, and efficient transit options. The solid brick construction speaks to the home's quality and timeless appeal. Make every day feel like a vacation while maintaining the functionality of a well-designed family home. Don't miss this rare opportunity to secure your piece of paradise in this sought-after neighborhood. Your dream of owning a home that combines practical family living with summer fun awaits. Pride of ownership & well maintained home. Recent updates include newer fence 2024, new retaining wall 2022, pool liner 2014, pool filter 2024, eavestroughs 2022, Roof 2016, Driveway 2022, FAG 2007, CAC 2022. **R/I for 3d bathroom in basement as per seller. (id:50886)
Property Details
| MLS® Number | E12186523 |
| Property Type | Single Family |
| Community Name | Bowmanville |
| Amenities Near By | Public Transit, Schools |
| Community Features | School Bus |
| Equipment Type | Water Heater - Gas |
| Parking Space Total | 4 |
| Pool Type | Inground Pool |
| Rental Equipment Type | Water Heater - Gas |
| Structure | Deck |
Building
| Bathroom Total | 2 |
| Bedrooms Above Ground | 3 |
| Bedrooms Total | 3 |
| Amenities | Fireplace(s) |
| Appliances | Garage Door Opener Remote(s), Central Vacuum, Water Heater, Dishwasher, Dryer, Microwave, Stove, Washer, Window Coverings, Refrigerator |
| Basement Development | Finished |
| Basement Type | N/a (finished) |
| Construction Style Attachment | Detached |
| Cooling Type | Central Air Conditioning |
| Exterior Finish | Brick |
| Fire Protection | Smoke Detectors |
| Fireplace Present | Yes |
| Fireplace Total | 1 |
| Flooring Type | Ceramic, Hardwood, Laminate, Wood, Vinyl, Carpeted |
| Foundation Type | Poured Concrete |
| Half Bath Total | 1 |
| Heating Fuel | Natural Gas |
| Heating Type | Forced Air |
| Stories Total | 2 |
| Size Interior | 1,100 - 1,500 Ft2 |
| Type | House |
| Utility Water | Municipal Water |
Parking
| Attached Garage | |
| Garage |
Land
| Acreage | No |
| Fence Type | Fenced Yard |
| Land Amenities | Public Transit, Schools |
| Sewer | Sanitary Sewer |
| Size Depth | 110 Ft ,9 In |
| Size Frontage | 39 Ft ,4 In |
| Size Irregular | 39.4 X 110.8 Ft |
| Size Total Text | 39.4 X 110.8 Ft |
Rooms
| Level | Type | Length | Width | Dimensions |
|---|---|---|---|---|
| Second Level | Primary Bedroom | 4.06 m | 3.18 m | 4.06 m x 3.18 m |
| Second Level | Bedroom 2 | 3.17 m | 2.69 m | 3.17 m x 2.69 m |
| Second Level | Bedroom 3 | 4.04 m | 2.7 m | 4.04 m x 2.7 m |
| Basement | Laundry Room | 5.8 m | 1.19 m | 5.8 m x 1.19 m |
| Basement | Recreational, Games Room | 6.79 m | 5.81 m | 6.79 m x 5.81 m |
| Main Level | Kitchen | 2.82 m | 2.4 m | 2.82 m x 2.4 m |
| Main Level | Eating Area | 2.41 m | 2.08 m | 2.41 m x 2.08 m |
| Main Level | Living Room | 4.84 m | 3.47 m | 4.84 m x 3.47 m |
| Main Level | Dining Room | 3.34 m | 2.47 m | 3.34 m x 2.47 m |
Contact Us
Contact us for more information
Joann Visaretis
Salesperson
visaproperties.com/
www.facebook.com/soldbyvisa/
twitter.com/VISA7777
www.linkedin.com/in/joann-visaretis-7baa8416/
21 Drew Street
Oshawa, Ontario L1H 4Z7
(905) 728-1600
(905) 436-1745

