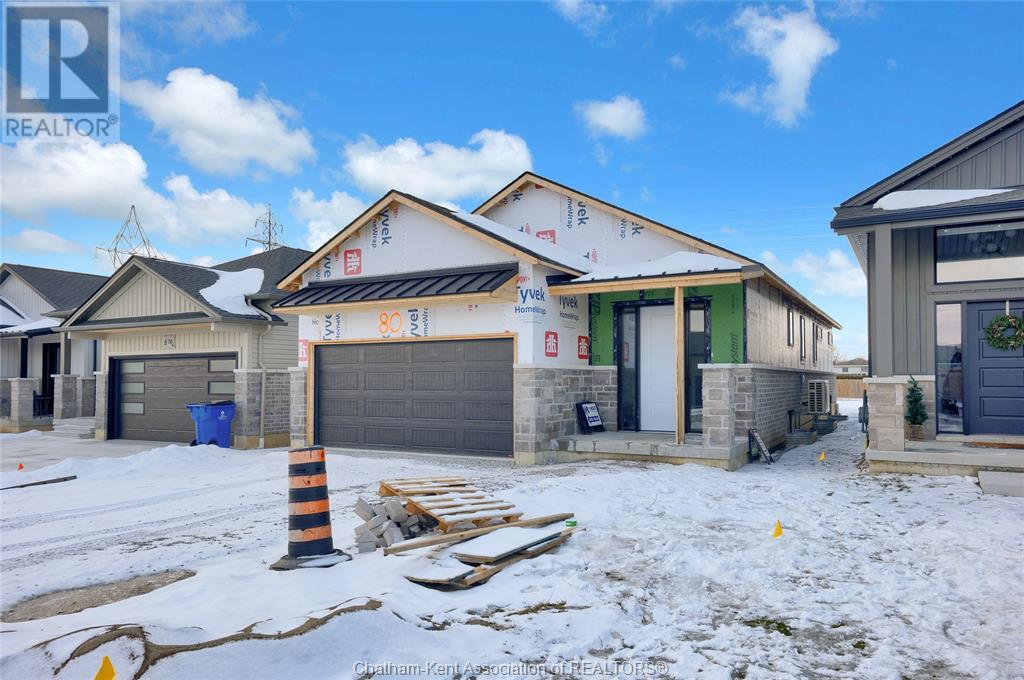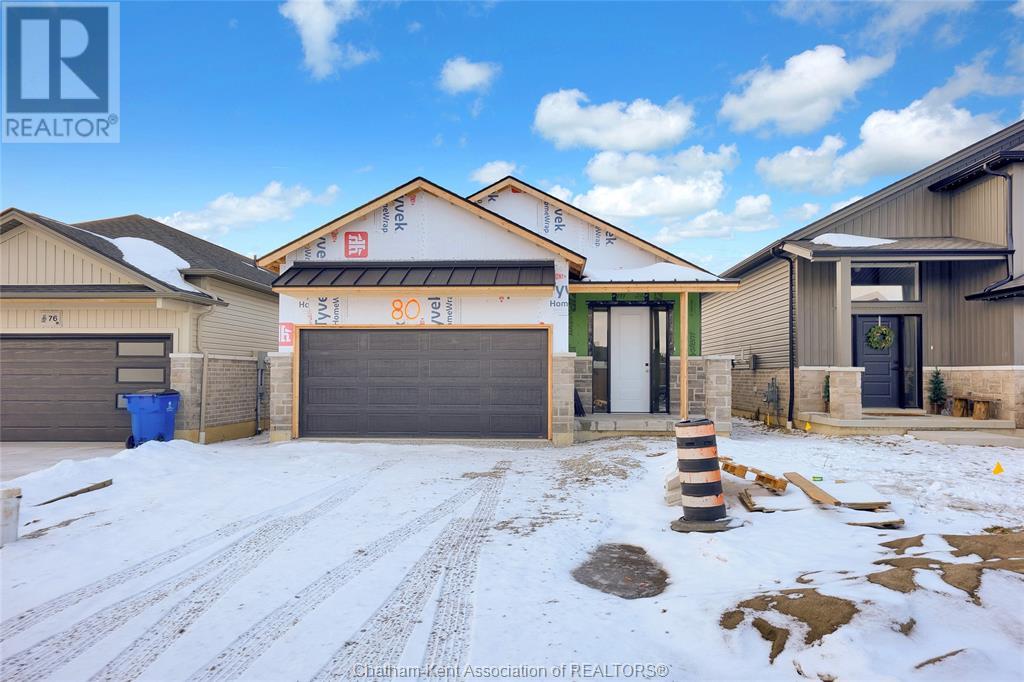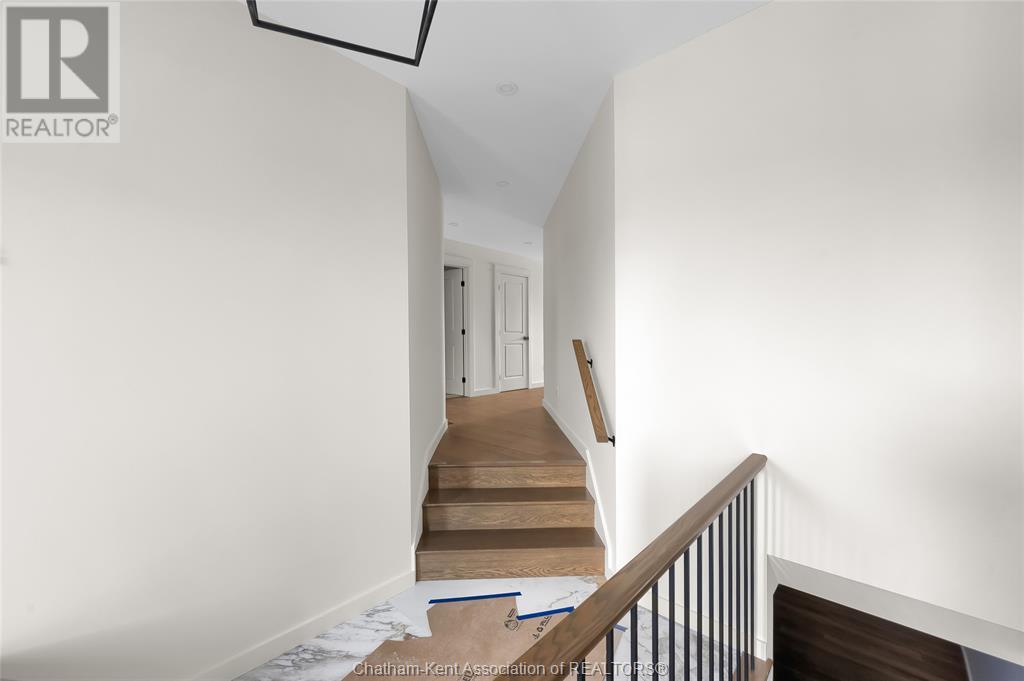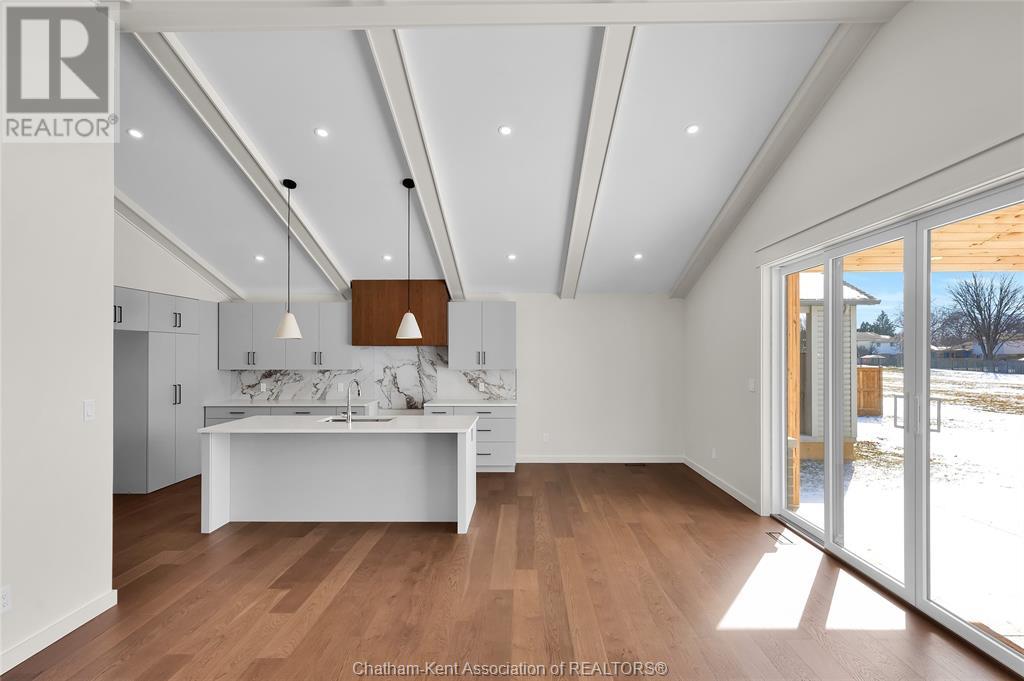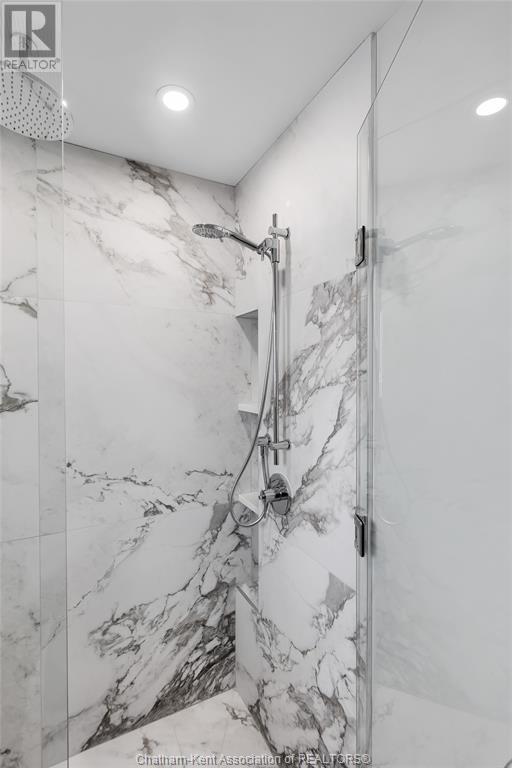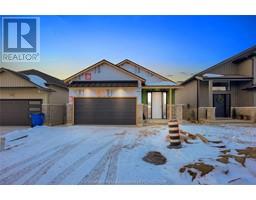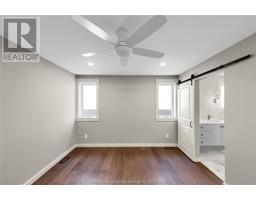80 Cabot Trail Chatham, Ontario N7M 0A4
$649,500
This is it! This is a ZERO CARBON home! Fully ELECTRIC and SOLAR PANEL ready! The up and coming ""Landings"" neighbourhood is the perfect North side location close to schools and tons of amenities including Shoppers Drug Mart, Wal-Mart, Dollar Tree, McDonald's, Superstore and more! Multi Construction has built a brand new stunning ranch style home for you to move into. This beautiful home has no rear neighbours and quiet walking paths around the whole neighbourhood. The rear covered porch awaits with relaxing sunsets for you to enjoy and Summer bbq's. This home has a main floor laundry, open kitchen and living areas, vaulted ceilings, powder room, main floor primary bedroom with ensuite and walk in closet and more! The lower level features 2 additional bedrooms for family and guests as well as a living room area and full bath. We'll be seeing you soon! (pictures are of a similar model, room measurements and finishes may be different, contact listing agent for further details). (id:50886)
Open House
This property has open houses!
1:00 pm
Ends at:3:00 pm
Property Details
| MLS® Number | 25001111 |
| Property Type | Single Family |
| Features | Concrete Driveway |
Building
| Bathroom Total | 3 |
| Bedrooms Above Ground | 1 |
| Bedrooms Below Ground | 2 |
| Bedrooms Total | 3 |
| Architectural Style | Bungalow |
| Constructed Date | 2024 |
| Construction Style Attachment | Detached |
| Cooling Type | Central Air Conditioning, Heat Pump |
| Exterior Finish | Aluminum/vinyl, Brick |
| Fireplace Fuel | Electric |
| Fireplace Present | Yes |
| Fireplace Type | Insert |
| Flooring Type | Ceramic/porcelain, Cushion/lino/vinyl |
| Foundation Type | Concrete |
| Half Bath Total | 1 |
| Heating Fuel | Electric |
| Heating Type | Forced Air, Heat Pump |
| Stories Total | 1 |
| Type | House |
Parking
| Garage |
Land
| Acreage | No |
| Size Irregular | 35.14x120.80 |
| Size Total Text | 35.14x120.80|under 1/4 Acre |
| Zoning Description | Res |
Rooms
| Level | Type | Length | Width | Dimensions |
|---|---|---|---|---|
| Lower Level | Bedroom | 15 ft | 10 ft ,6 in | 15 ft x 10 ft ,6 in |
| Lower Level | Bedroom | 15 ft | 10 ft ,6 in | 15 ft x 10 ft ,6 in |
| Main Level | Laundry Room | 9 ft ,3 in | 8 ft | 9 ft ,3 in x 8 ft |
| Main Level | Primary Bedroom | 13 ft | 13 ft ,1 in | 13 ft x 13 ft ,1 in |
| Main Level | 2pc Bathroom | Measurements not available |
https://www.realtor.ca/real-estate/27814789/80-cabot-trail-chatham
Contact Us
Contact us for more information
Patrick Pinsonneault
Broker
(519) 354-5747
www.chathamontario.com/
www.facebook.com/chathamrealestate
twitter.com/#!/HousePins
425 Mcnaughton Ave W.
Chatham, Ontario N7L 4K4
(519) 354-5470
www.royallepagechathamkent.com/
Darren Hart
Sales Person
425 Mcnaughton Ave W.
Chatham, Ontario N7L 4K4
(519) 354-5470
www.royallepagechathamkent.com/
Carson Warrener
Sales Person
carsonwarrener.realtor/
www.facebook.com/ChathamProperty
ca.linkedin.com/in/carsonwarrener/en
twitter.com/RealtorCarson
425 Mcnaughton Ave W.
Chatham, Ontario N7L 4K4
(519) 354-5470
www.royallepagechathamkent.com/
Marco Acampora
Sales Person
425 Mcnaughton Ave W.
Chatham, Ontario N7L 4K4
(519) 354-5470
www.royallepagechathamkent.com/


