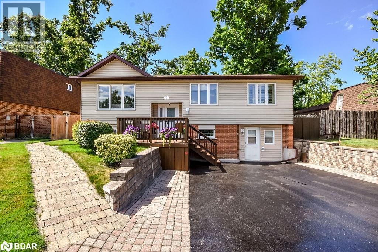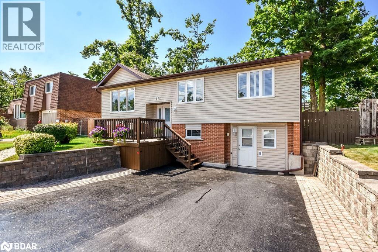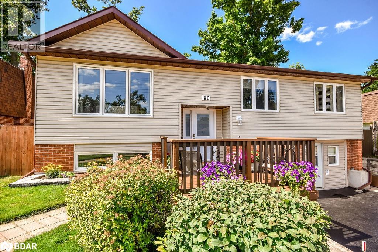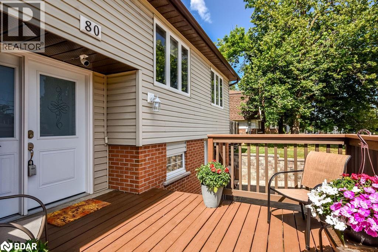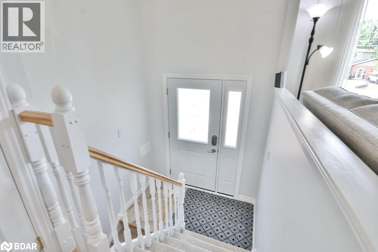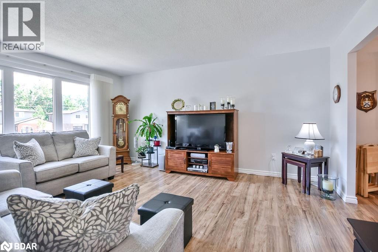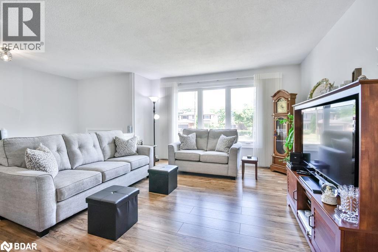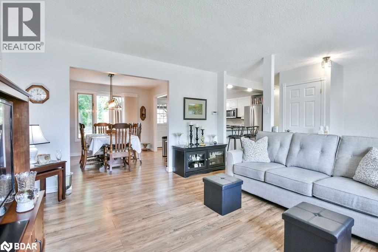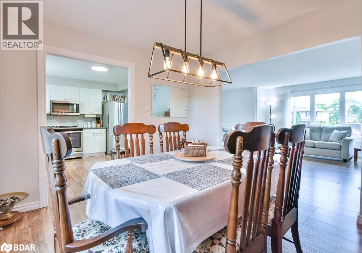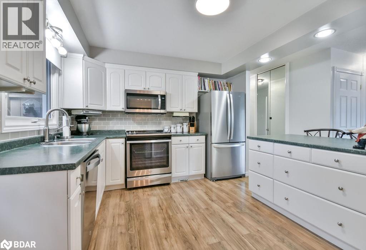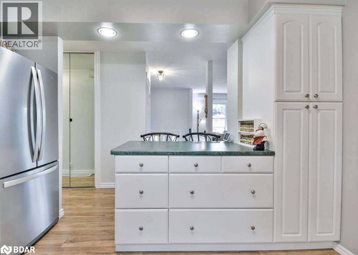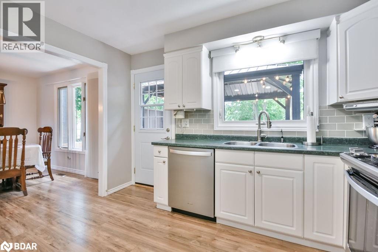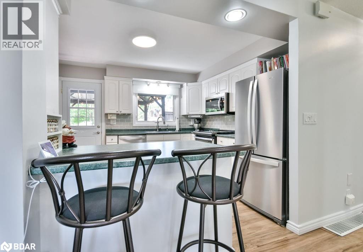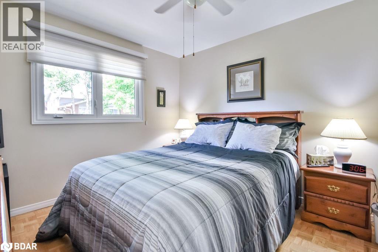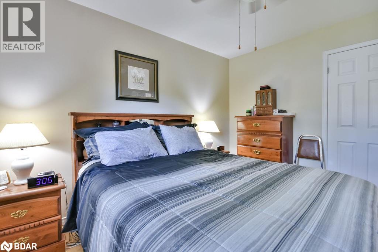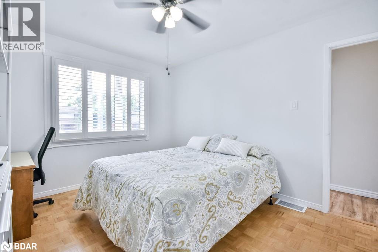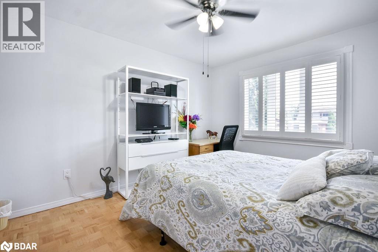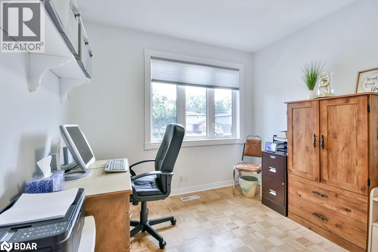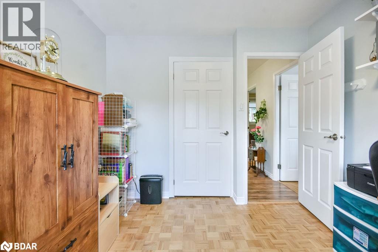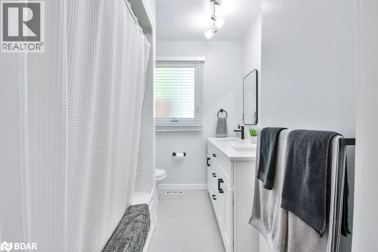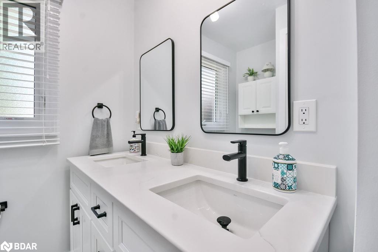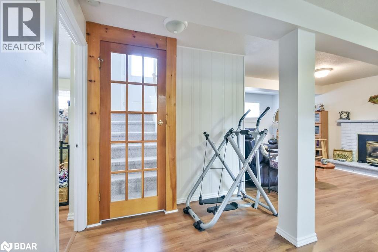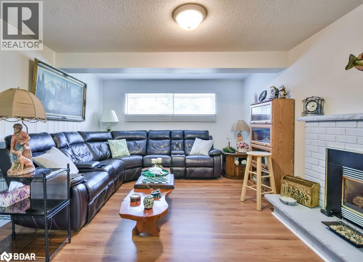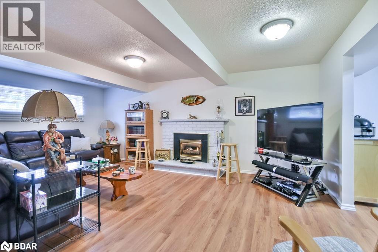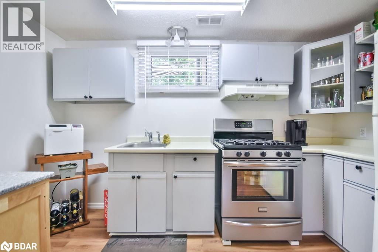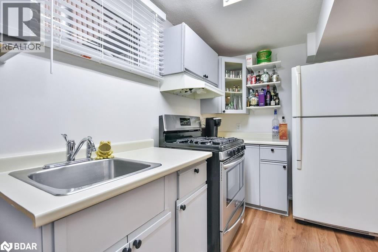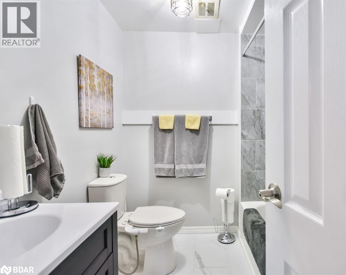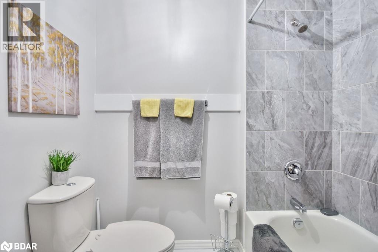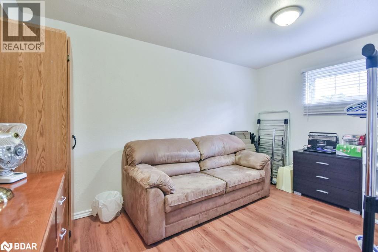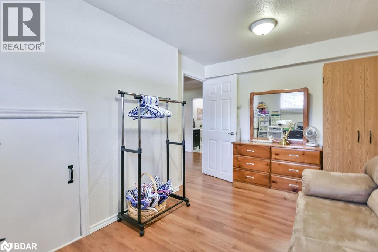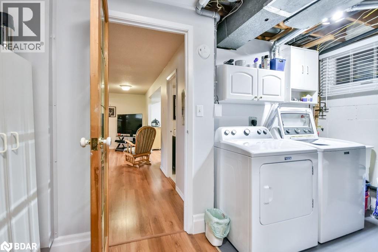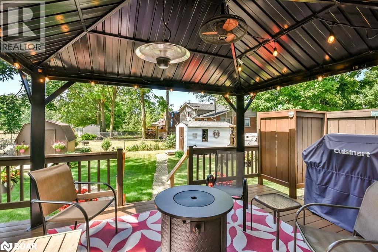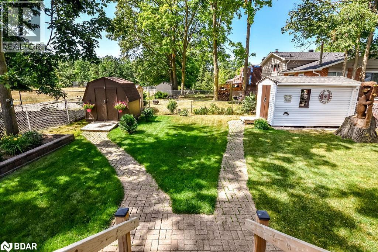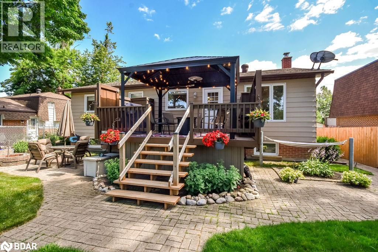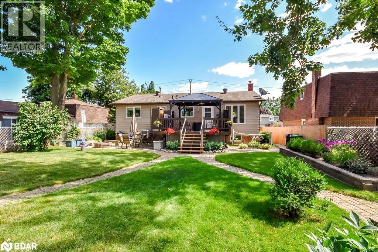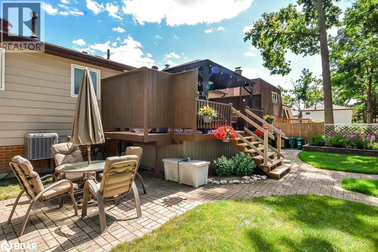80 Cundles Road E Barrie, Ontario L4M 2Z7
$729,900
Welcome to this meticulously maintained 3 + 1 bedroom raised bungalow, offering almost 1,900 sq. ft. of comfortable living space in the heart of Barrie. Set on manicured lawns and surrounded by beautifully landscaped gardens with a full irrigation system, this property is designed for easy care and year-round enjoyment. Perfectly suited for a variety of lifestyles, this home boasts two kitchens—one on the main level and another on the lower level—plus two recently renovated bathrooms. It provides flexibility for multi-generational living, making it an excellent choice for families wishing to keep aging loved ones close while still maintaining independence. At the same time, its spacious design and finished lower level make it equally ideal for a growing family in need of extra living space. Thoughtfully updated and exceptionally cared for, this home features a newer furnace and air conditioning system (2017), a water softener and filtration system, central vacuum, and numerous modern upgrades. The garage has been converted into a functional workshop, but can easily be returned to a traditional garage if desired. Located in a central Barrie neighbourhood with easy access to transit, shopping, and restaurants, this property combines convenience, pride of ownership, versatility, and an excellent opportunity for families at every stage of life. This is 80 Cundles Rd E - Book your showing today! (id:50886)
Property Details
| MLS® Number | 40765284 |
| Property Type | Single Family |
| Amenities Near By | Golf Nearby, Hospital, Park, Place Of Worship, Public Transit, Schools |
| Community Features | Community Centre |
| Equipment Type | None |
| Features | Southern Exposure, Conservation/green Belt, Paved Driveway, In-law Suite |
| Parking Space Total | 3 |
| Rental Equipment Type | None |
| Structure | Workshop, Shed |
Building
| Bathroom Total | 2 |
| Bedrooms Above Ground | 3 |
| Bedrooms Below Ground | 1 |
| Bedrooms Total | 4 |
| Appliances | Central Vacuum, Dishwasher, Microwave, Refrigerator, Stove, Water Softener, Water Purifier, Washer, Window Coverings |
| Architectural Style | Raised Bungalow |
| Basement Development | Finished |
| Basement Type | Full (finished) |
| Constructed Date | 1972 |
| Construction Style Attachment | Detached |
| Cooling Type | Central Air Conditioning |
| Exterior Finish | Brick, Vinyl Siding |
| Fireplace Present | Yes |
| Fireplace Total | 1 |
| Foundation Type | Block |
| Heating Fuel | Natural Gas |
| Heating Type | Forced Air |
| Stories Total | 1 |
| Size Interior | 1,895 Ft2 |
| Type | House |
| Utility Water | Municipal Water |
Parking
| Attached Garage |
Land
| Access Type | Highway Nearby |
| Acreage | No |
| Fence Type | Fence |
| Land Amenities | Golf Nearby, Hospital, Park, Place Of Worship, Public Transit, Schools |
| Landscape Features | Lawn Sprinkler |
| Sewer | Municipal Sewage System |
| Size Depth | 110 Ft |
| Size Frontage | 55 Ft |
| Size Total Text | Under 1/2 Acre |
| Zoning Description | R2 |
Rooms
| Level | Type | Length | Width | Dimensions |
|---|---|---|---|---|
| Lower Level | Other | 25'4'' x 10'3'' | ||
| Lower Level | 4pc Bathroom | 6'7'' x 6'8'' | ||
| Lower Level | Laundry Room | 13'1'' x 9'10'' | ||
| Lower Level | Bedroom | 12'9'' x 9'0'' | ||
| Lower Level | Recreation Room | 19'1'' x 19'8'' | ||
| Lower Level | Kitchen | 11'10'' x 6'10'' | ||
| Main Level | 5pc Bathroom | 8'2'' x 6'7'' | ||
| Main Level | Bedroom | 11'8'' x 10'4'' | ||
| Main Level | Bedroom | 10'3'' x 9'0'' | ||
| Main Level | Primary Bedroom | 12'10'' x 10'4'' | ||
| Main Level | Living Room | 16'2'' x 13'3'' | ||
| Main Level | Dining Room | 10'7'' x 11'2'' | ||
| Main Level | Kitchen | 10'10'' x 11'8'' |
https://www.realtor.ca/real-estate/28805791/80-cundles-road-e-barrie
Contact Us
Contact us for more information
Dave Walker
Salesperson
(705) 733-2200
www.walkerteam.ca/
516 Bryne Drive, Unit I
Barrie, Ontario L4N 9P6
(705) 720-2200
(705) 733-2200

