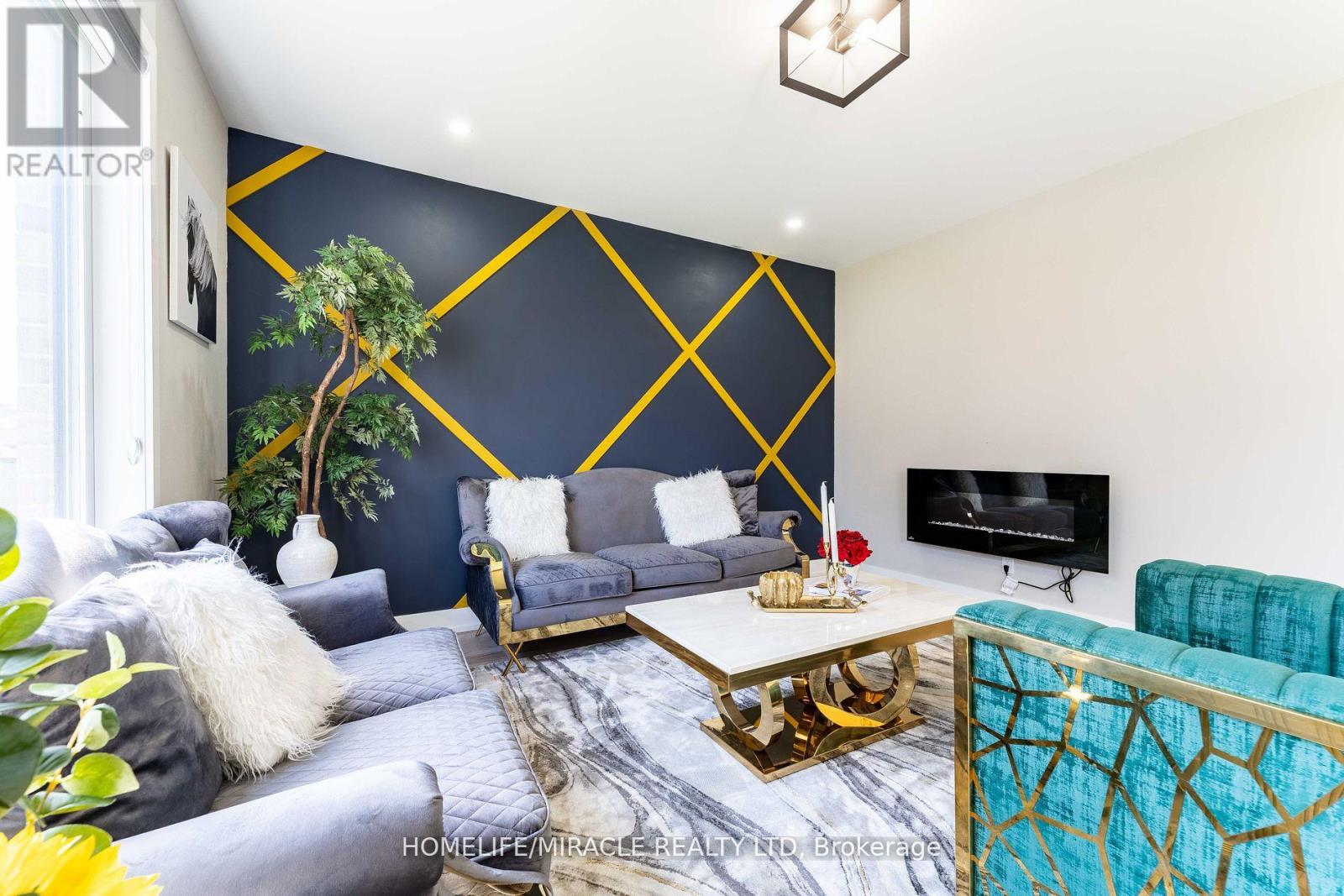80 Doon Creek Street Kitchener, Ontario N2R 0M3
$1,188,888
Custom-built detached home by Kenmore located in highly sought-after community of Doon South with 4 bedrooms, 3 baths and an office on the main floor. This detached property boasts a stunning design with 10' ceilings and hardwood flooring on the main floor. Living room features a striking accent wall. The spacious kitchen/living/dining area offers an open concept layout with a large island and breakfast bar. Stainless steel appliances, including a Samsung touch screen fridge, hood range and a bar fridge, add a modern touch. Enjoy ample natural light in the large family room. The primary bedroom features a walk-in closet and Ensuite. The double car garage has a separate entrance to the basement. Outside, a stamped driveway adds curb appeal. Steps to schools, parks, trails, public transit. 10 mins to HWY 401, 7/8, shopping amenities and Conestoga college. (id:50886)
Property Details
| MLS® Number | X9386504 |
| Property Type | Single Family |
| AmenitiesNearBy | Park, Schools |
| ParkingSpaceTotal | 4 |
Building
| BathroomTotal | 3 |
| BedroomsAboveGround | 4 |
| BedroomsBelowGround | 1 |
| BedroomsTotal | 5 |
| BasementDevelopment | Unfinished |
| BasementFeatures | Separate Entrance |
| BasementType | N/a (unfinished) |
| ConstructionStyleAttachment | Detached |
| CoolingType | Central Air Conditioning |
| ExteriorFinish | Brick |
| FireplacePresent | Yes |
| FoundationType | Concrete |
| HalfBathTotal | 1 |
| HeatingFuel | Natural Gas |
| HeatingType | Forced Air |
| StoriesTotal | 2 |
| SizeInterior | 2499.9795 - 2999.975 Sqft |
| Type | House |
| UtilityWater | Municipal Water |
Parking
| Garage |
Land
| Acreage | No |
| LandAmenities | Park, Schools |
| Sewer | Sanitary Sewer |
| SizeDepth | 108 Ft |
| SizeFrontage | 40 Ft |
| SizeIrregular | 40 X 108 Ft |
| SizeTotalText | 40 X 108 Ft |
| SurfaceWater | Lake/pond |
| ZoningDescription | Residential |
Rooms
| Level | Type | Length | Width | Dimensions |
|---|---|---|---|---|
| Second Level | Primary Bedroom | Measurements not available | ||
| Second Level | Bedroom 2 | Measurements not available | ||
| Second Level | Bedroom 3 | Measurements not available | ||
| Second Level | Bedroom 4 | Measurements not available | ||
| Second Level | Family Room | Measurements not available | ||
| Main Level | Living Room | Measurements not available | ||
| Main Level | Kitchen | Measurements not available | ||
| Main Level | Dining Room | Measurements not available | ||
| Main Level | Office | Measurements not available | ||
| Main Level | Mud Room | Measurements not available |
https://www.realtor.ca/real-estate/27515280/80-doon-creek-street-kitchener
Interested?
Contact us for more information
Sasha Sidhu
Salesperson
821 Bovaird Dr West #31
Brampton, Ontario L6X 0T9

















































































