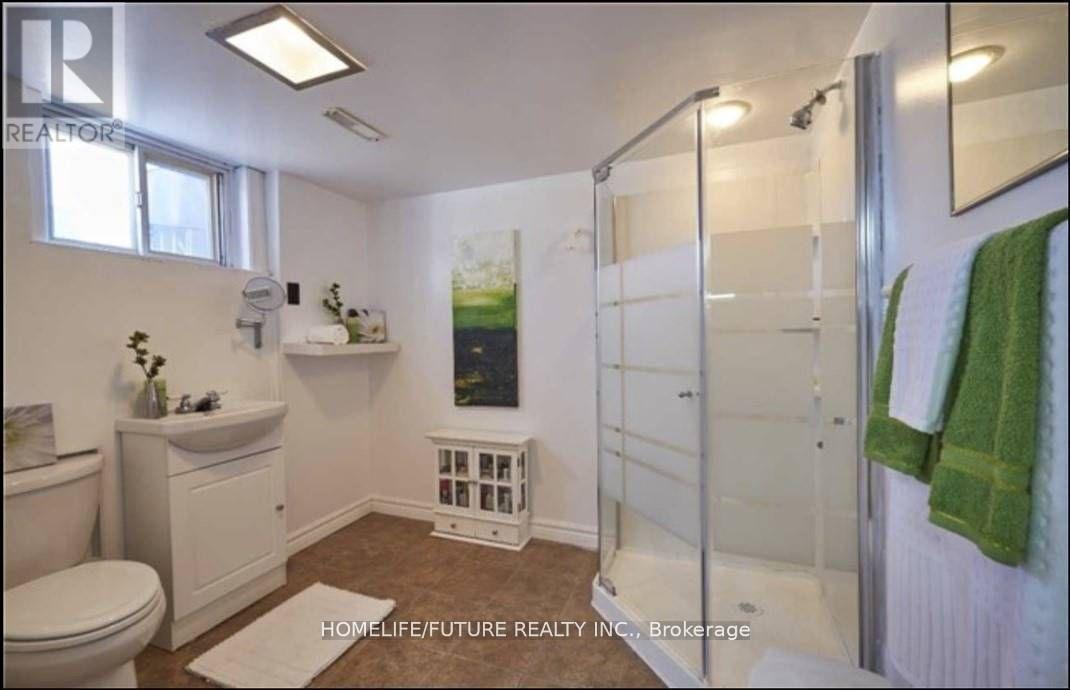80 Earlton Road Toronto, Ontario M1T 2R6
2 Bedroom
1 Bathroom
Bungalow
Central Air Conditioning
Forced Air
$2,100 Monthly
Must See!! A Great Location In High Demand Area, Fully Renovated Larger Basement With The Open Concept Living & Dining With Larger Bedrooms And Brand New Kitchen With 1 Full Washroom In The Basement With 2 Car Parking. 24 Hrs 3 Routes Ttc Buses (Kennedy Rd, Sheppard Ave & Birchmount Rd), Walk To Agincourt Mall, Kennedy Common Mall, Minutes To Hwy 401, Hwy 404 & Hwy 407. Walk To Go Station, Minutes To Scarborough Town Center, Centennial College, Lambton College, Oxford College, Seneca College, U Of T, Library, Schools, Hospital. Park And Much More. Suitable for Students. (id:50886)
Property Details
| MLS® Number | E11929184 |
| Property Type | Single Family |
| Community Name | Tam O'Shanter-Sullivan |
| AmenitiesNearBy | Hospital, Park, Place Of Worship, Public Transit |
| ParkingSpaceTotal | 5 |
| ViewType | View |
Building
| BathroomTotal | 1 |
| BedroomsAboveGround | 2 |
| BedroomsTotal | 2 |
| Appliances | Dryer, Refrigerator, Stove, Washer, Window Coverings |
| ArchitecturalStyle | Bungalow |
| BasementDevelopment | Finished |
| BasementFeatures | Separate Entrance |
| BasementType | N/a (finished) |
| ConstructionStyleAttachment | Detached |
| CoolingType | Central Air Conditioning |
| ExteriorFinish | Brick, Stone |
| FlooringType | Laminate, Vinyl |
| FoundationType | Concrete |
| HeatingFuel | Natural Gas |
| HeatingType | Forced Air |
| StoriesTotal | 1 |
| Type | House |
| UtilityWater | Municipal Water |
Parking
| Attached Garage |
Land
| Acreage | No |
| LandAmenities | Hospital, Park, Place Of Worship, Public Transit |
| Sewer | Sanitary Sewer |
| SizeDepth | 207 Ft |
| SizeFrontage | 60 Ft |
| SizeIrregular | 60 X 207 Ft |
| SizeTotalText | 60 X 207 Ft|under 1/2 Acre |
Rooms
| Level | Type | Length | Width | Dimensions |
|---|---|---|---|---|
| Main Level | Living Room | 6.53 m | 4.52 m | 6.53 m x 4.52 m |
| Main Level | Dining Room | 6.53 m | 4.52 m | 6.53 m x 4.52 m |
| Main Level | Kitchen | 3.3 m | 3.05 m | 3.3 m x 3.05 m |
| Main Level | Primary Bedroom | 6.53 m | 3.35 m | 6.53 m x 3.35 m |
| Main Level | Bedroom 2 | 5.03 m | 3.3 m | 5.03 m x 3.3 m |
Utilities
| Cable | Installed |
| Sewer | Installed |
Interested?
Contact us for more information
Kannan Nadarajah
Salesperson
Homelife/future Realty Inc.
7 Eastvale Drive Unit 205
Markham, Ontario L3S 4N8
7 Eastvale Drive Unit 205
Markham, Ontario L3S 4N8













