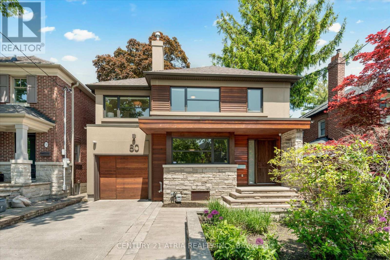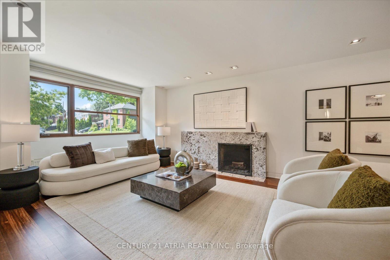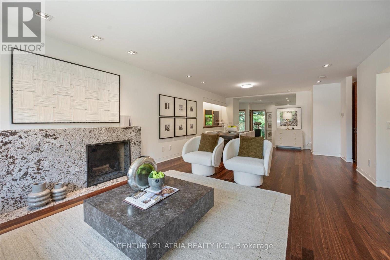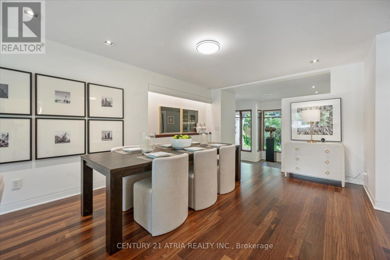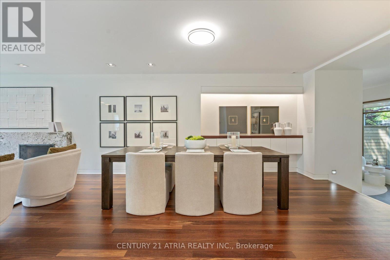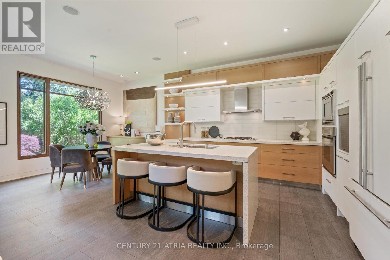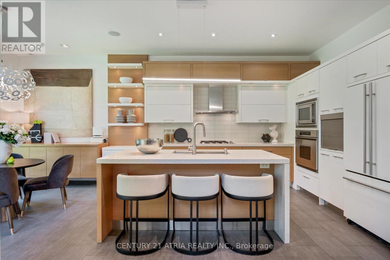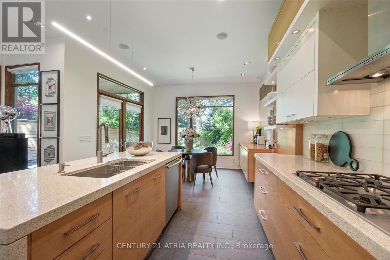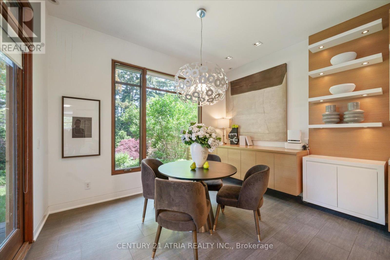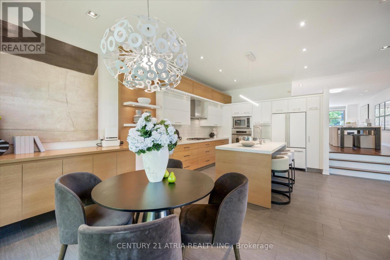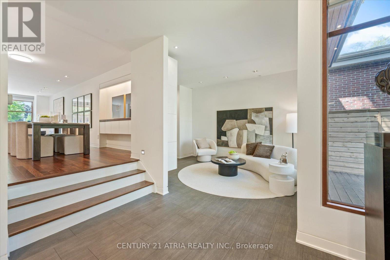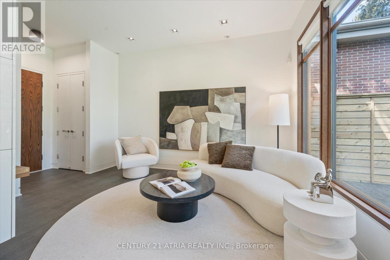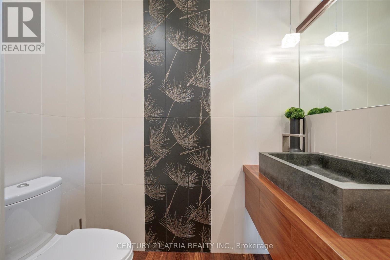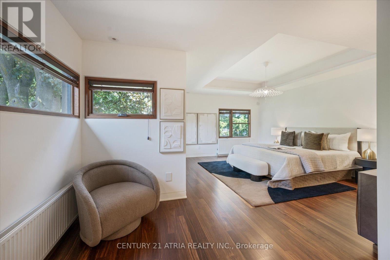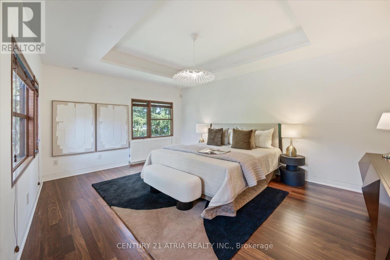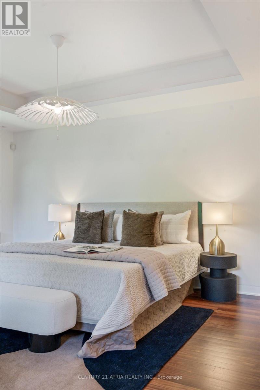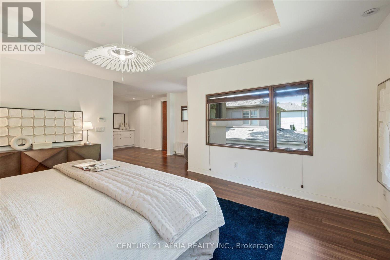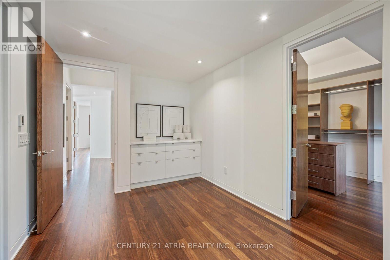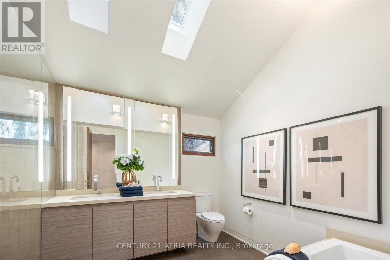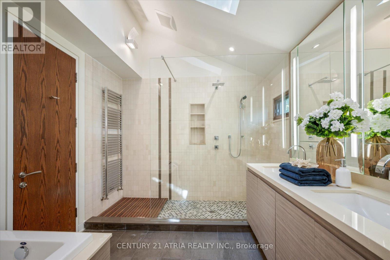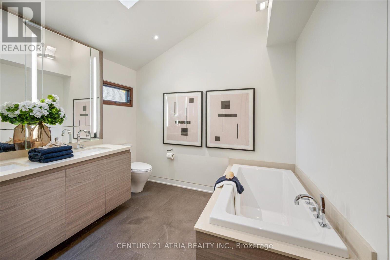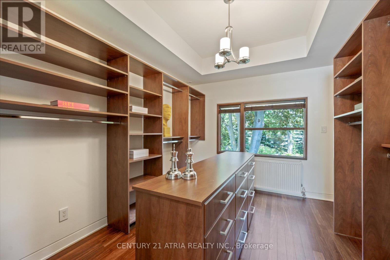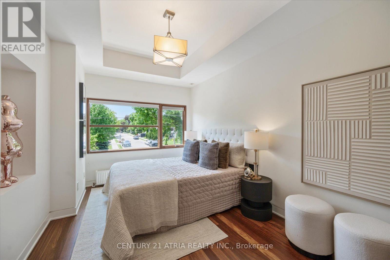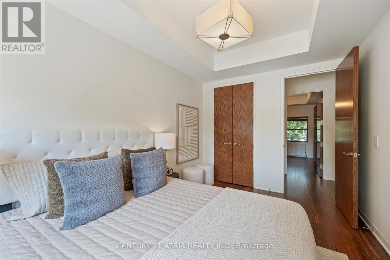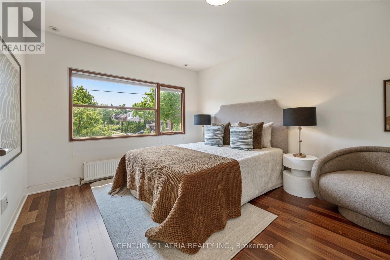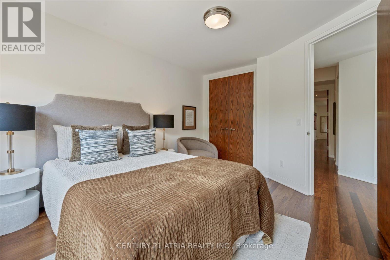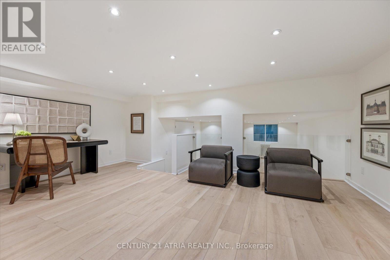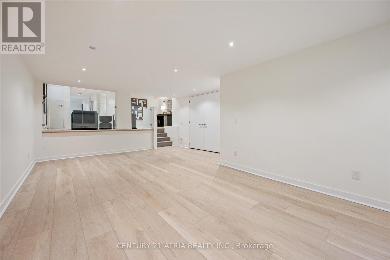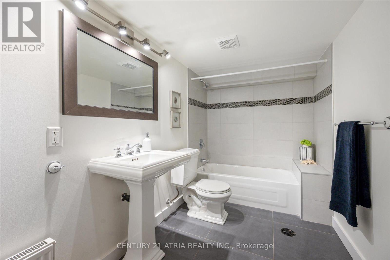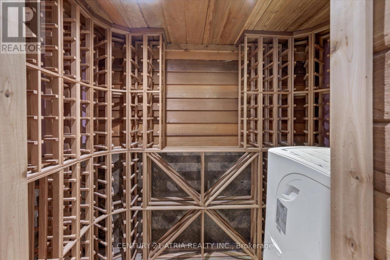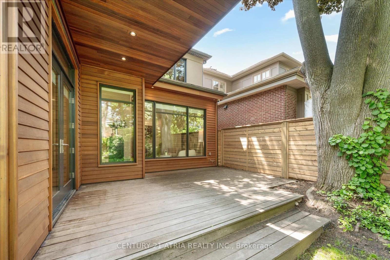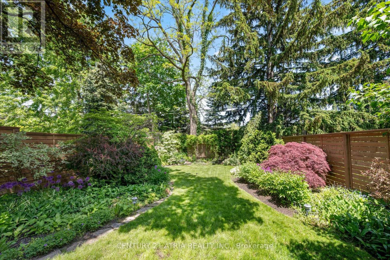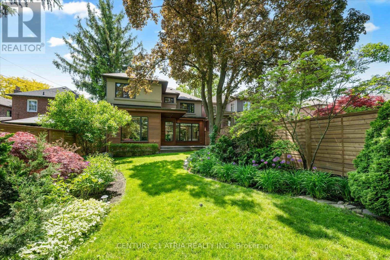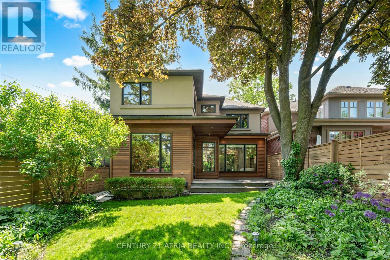80 Glenvale Boulevard Toronto, Ontario M4G 2V6
$3,188,000
Step into a world of refined elegance at this stunning contemporary home, crafted by an award-winning architect Richard Librach and featured in The Globe and Mail for its impeccable design. From the moment you arrive, the striking façade - a harmonious blend of natural stone and warm wood sets the tone for the artistry within. The spacious foyer welcomes you with handcrafted oak doors and imported stone flooring, leading into an open-concept layout designed for both grandeur and comfort. The living room is a masterpiece of modern living, featuring wide-plank Brazilian oak floors, a wood burning fireplace with a granite surround, and expansive windows framing the lush surroundings. Nestled in a top-rated school district and just minutes from high-end shopping, dining, and transit, this is luxury living at its finest. (id:50886)
Open House
This property has open houses!
2:00 pm
Ends at:4:00 pm
2:00 pm
Ends at:4:00 pm
Property Details
| MLS® Number | C12191411 |
| Property Type | Single Family |
| Community Name | Leaside |
| Amenities Near By | Hospital, Park, Public Transit, Schools |
| Features | Carpet Free, Sump Pump |
| Parking Space Total | 3 |
Building
| Bathroom Total | 4 |
| Bedrooms Above Ground | 4 |
| Bedrooms Total | 4 |
| Appliances | Garage Door Opener Remote(s), Central Vacuum, Dishwasher, Dryer, Garage Door Opener, Hood Fan, Water Heater, Humidifier, Microwave, Oven, Range, Washer, Window Coverings, Refrigerator |
| Basement Development | Finished |
| Basement Type | N/a (finished) |
| Construction Style Attachment | Detached |
| Cooling Type | Central Air Conditioning |
| Exterior Finish | Stone, Wood |
| Fire Protection | Alarm System, Monitored Alarm, Smoke Detectors |
| Fireplace Present | Yes |
| Flooring Type | Vinyl, Hardwood, Tile |
| Foundation Type | Block |
| Half Bath Total | 1 |
| Heating Fuel | Natural Gas |
| Heating Type | Hot Water Radiator Heat |
| Stories Total | 2 |
| Size Interior | 2,500 - 3,000 Ft2 |
| Type | House |
| Utility Water | Municipal Water |
Parking
| Garage |
Land
| Acreage | No |
| Land Amenities | Hospital, Park, Public Transit, Schools |
| Sewer | Sanitary Sewer |
| Size Depth | 135 Ft |
| Size Frontage | 35 Ft |
| Size Irregular | 35 X 135 Ft |
| Size Total Text | 35 X 135 Ft |
Rooms
| Level | Type | Length | Width | Dimensions |
|---|---|---|---|---|
| Second Level | Primary Bedroom | 5.05 m | 4.11 m | 5.05 m x 4.11 m |
| Second Level | Bedroom 2 | 4.22 m | 3.28 m | 4.22 m x 3.28 m |
| Second Level | Bedroom 3 | 4.06 m | 2.74 m | 4.06 m x 2.74 m |
| Second Level | Bedroom 4 | 3.58 m | 2.87 m | 3.58 m x 2.87 m |
| Second Level | Laundry Room | 6.73 m | 4.92 m | 6.73 m x 4.92 m |
| Basement | Media | 6.72 m | 4.66 m | 6.72 m x 4.66 m |
| Basement | Office | 5.54 m | 3.53 m | 5.54 m x 3.53 m |
| Main Level | Foyer | 2.03 m | 1.88 m | 2.03 m x 1.88 m |
| Main Level | Living Room | 5.26 m | 4.78 m | 5.26 m x 4.78 m |
| Main Level | Dining Room | 4.34 m | 3.91 m | 4.34 m x 3.91 m |
| Main Level | Kitchen | 5.54 m | 3.68 m | 5.54 m x 3.68 m |
| Main Level | Family Room | 4.11 m | 3.51 m | 4.11 m x 3.51 m |
https://www.realtor.ca/real-estate/28406492/80-glenvale-boulevard-toronto-leaside-leaside
Contact Us
Contact us for more information
Adrian Wong
Broker
www.thepropertyagent.ca/
www.facebook.com/Adrian-Wong-Real-Estate-Broker-2141333975926585
C200-1550 Sixteenth Ave Bldg C South
Richmond Hill, Ontario L4B 3K9
(905) 883-1988
(905) 883-8108
www.century21atria.com/
Bruce Hu
Broker
www.brucehu.ca/
facebook.com/theonehucares
C200-1550 Sixteenth Ave Bldg C South
Richmond Hill, Ontario L4B 3K9
(905) 883-1988
(905) 883-8108
www.century21atria.com/

