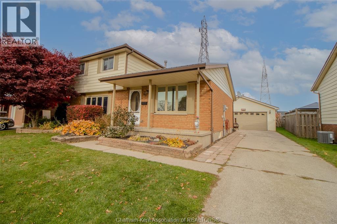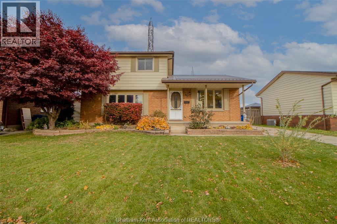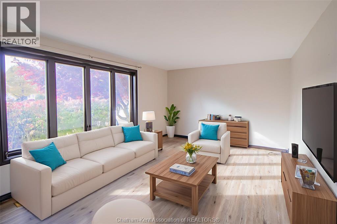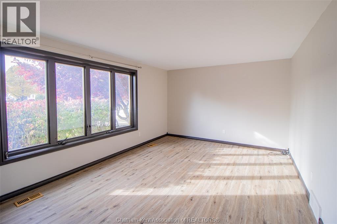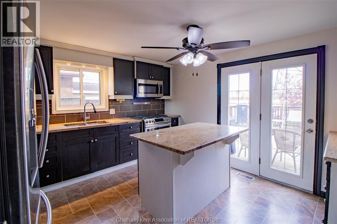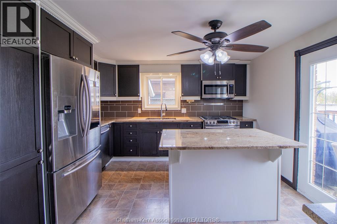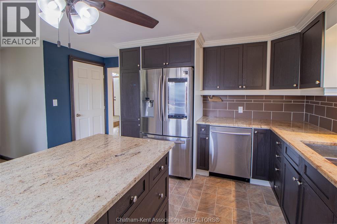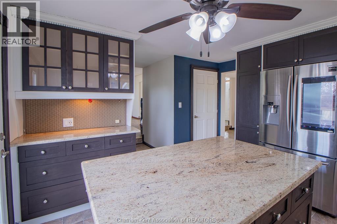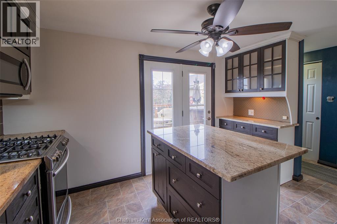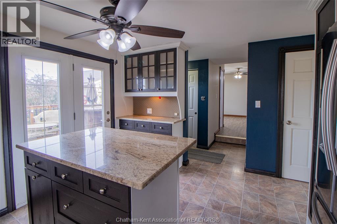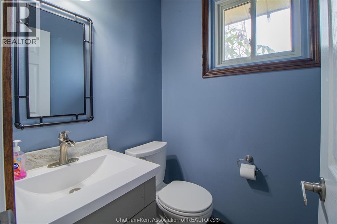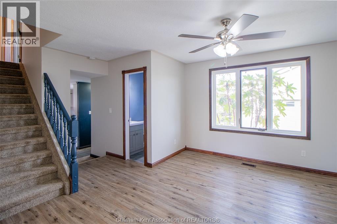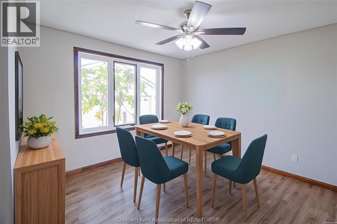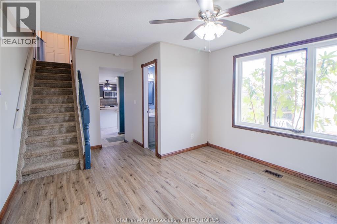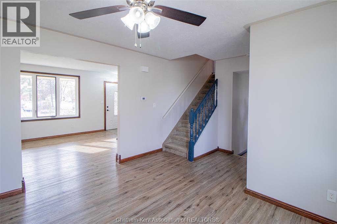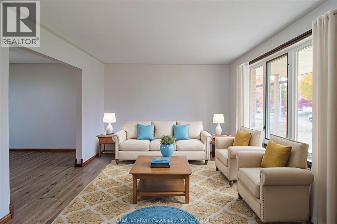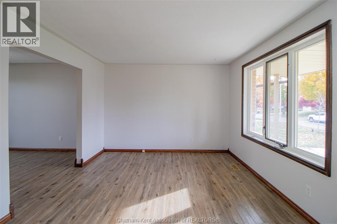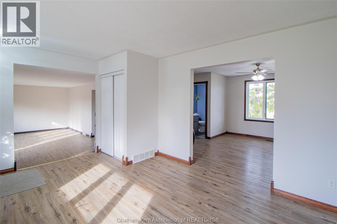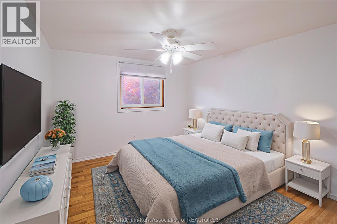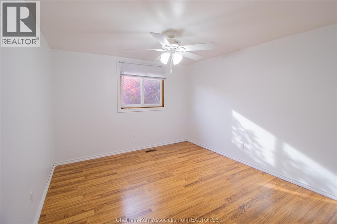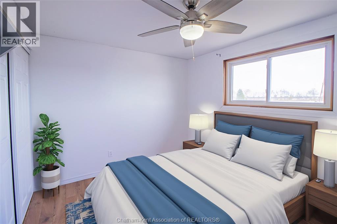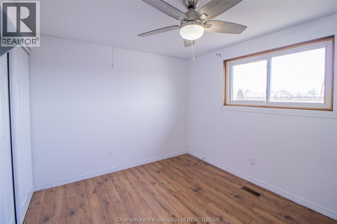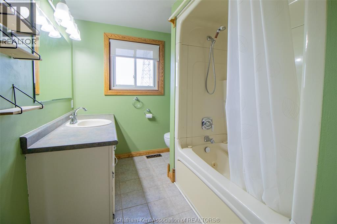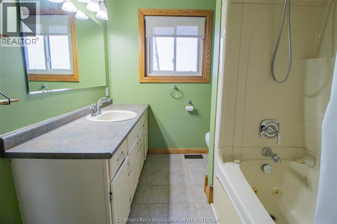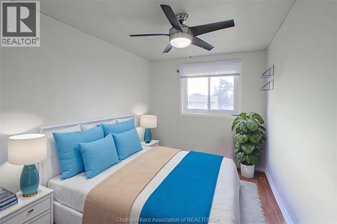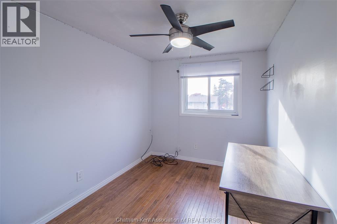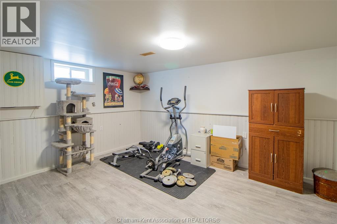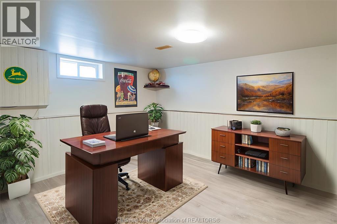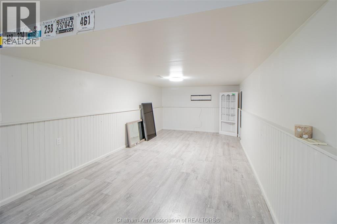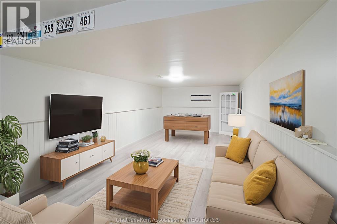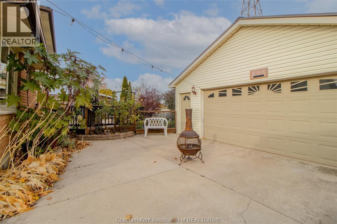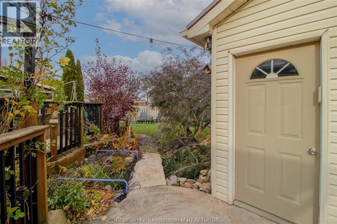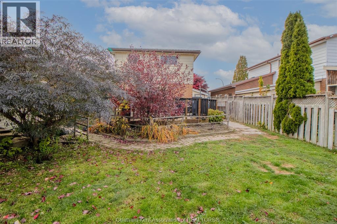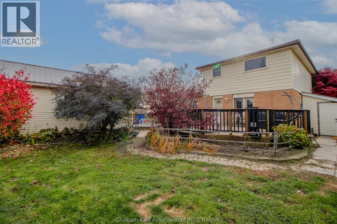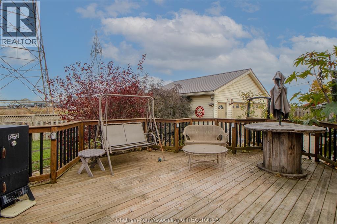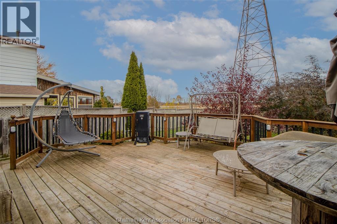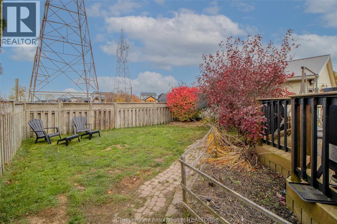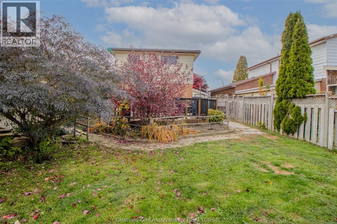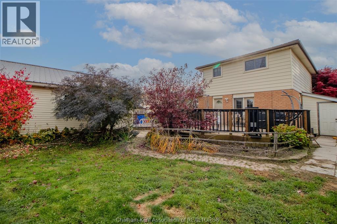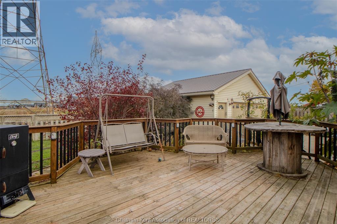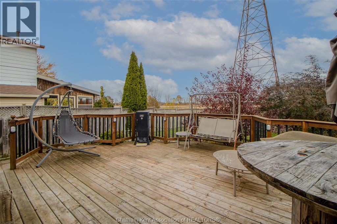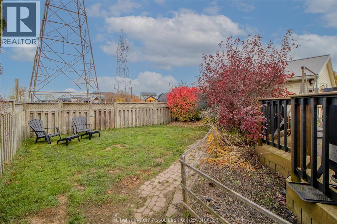80 Goldpark Road Chatham, Ontario N7L 4Y1
$424,900
Welcome to this fantastic 3-storey side split, located in a quiet neighbourhood and known for its great school district - making it an ideal setting for your growing family. The refreshed kitchen is ready for busy mornings and family dinners, with plenty of cupboards and counter space. Parents will especially appreciate the double heated garage (21' x 23'), offering more than enough room for two vehicles and all the necessary gear, from sports equipment to seasonal storage - keeping your main living areas clutter-free. Step outside and discover the true family oasis: the property boasts a large back deck that overlooks a peaceful setting with no direct backyard neighbours, offering rare privacy for quiet afternoons or lively gatherings. The yard is fully fenced-in, ensuring a safe and secure space for children and pets to play freely, while the covered front porch offers a charming spot to watch the world go by. This home is designed to support the rhythms of family life, with a superb location to top it off! (id:50886)
Property Details
| MLS® Number | 25028231 |
| Property Type | Single Family |
| Features | Concrete Driveway, Single Driveway |
Building
| Bathroom Total | 2 |
| Bedrooms Above Ground | 3 |
| Bedrooms Total | 3 |
| Architectural Style | 3 Level |
| Construction Style Attachment | Detached |
| Construction Style Split Level | Sidesplit |
| Cooling Type | Central Air Conditioning |
| Exterior Finish | Aluminum/vinyl, Brick |
| Flooring Type | Ceramic/porcelain, Laminate, Cushion/lino/vinyl |
| Foundation Type | Concrete |
| Half Bath Total | 1 |
| Heating Fuel | Natural Gas |
| Heating Type | Forced Air, Furnace |
| Type | House |
Parking
| Detached Garage | |
| Garage | |
| Heated Garage |
Land
| Acreage | No |
| Size Irregular | 60 X 120 |
| Size Total Text | 60 X 120 |
| Zoning Description | Rl2 |
Rooms
| Level | Type | Length | Width | Dimensions |
|---|---|---|---|---|
| Second Level | Primary Bedroom | 13 ft ,5 in | 10 ft ,6 in | 13 ft ,5 in x 10 ft ,6 in |
| Second Level | Bedroom | 9 ft ,7 in | 11 ft ,7 in | 9 ft ,7 in x 11 ft ,7 in |
| Second Level | Bedroom | 13 ft ,3 in | 7 ft ,9 in | 13 ft ,3 in x 7 ft ,9 in |
| Second Level | 4pc Bathroom | 9 ft ,8 in | 4 ft ,1 in | 9 ft ,8 in x 4 ft ,1 in |
| Lower Level | Storage | 13 ft | 13 ft ,7 in | 13 ft x 13 ft ,7 in |
| Lower Level | Utility Room | 8 ft | 8 ft x Measurements not available | |
| Lower Level | Family Room | 11 ft ,3 in | 34 ft ,7 in | 11 ft ,3 in x 34 ft ,7 in |
| Main Level | 2pc Bathroom | 4 ft ,7 in | 4 ft ,5 in | 4 ft ,7 in x 4 ft ,5 in |
| Main Level | Dining Room | 12 ft ,9 in | 12 ft ,9 in x Measurements not available | |
| Main Level | Family Room | 16 ft ,3 in | 11 ft ,8 in | 16 ft ,3 in x 11 ft ,8 in |
| Main Level | Living Room | 19 ft ,10 in | 11 ft ,5 in | 19 ft ,10 in x 11 ft ,5 in |
| Main Level | Kitchen | 13 ft ,9 in | 10 ft ,2 in | 13 ft ,9 in x 10 ft ,2 in |
https://www.realtor.ca/real-estate/29080331/80-goldpark-road-chatham
Contact Us
Contact us for more information
Garnet Tulp
Broker of Record
(519) 354-7944
220 Wellington St W
Chatham, Ontario N7M 1J6
(519) 354-3600
(519) 354-7944
Sydney Lewis
REALTOR®
www.sydneysellsck.ca/
www.facebook.com/sydneysellsck
www.instagram.com/sydneysellsck/
www.youtube.com/watch?v=fBctrlu0p_M
220 Wellington St W
Chatham, Ontario N7M 1J6
(519) 354-3600
(519) 354-7944

