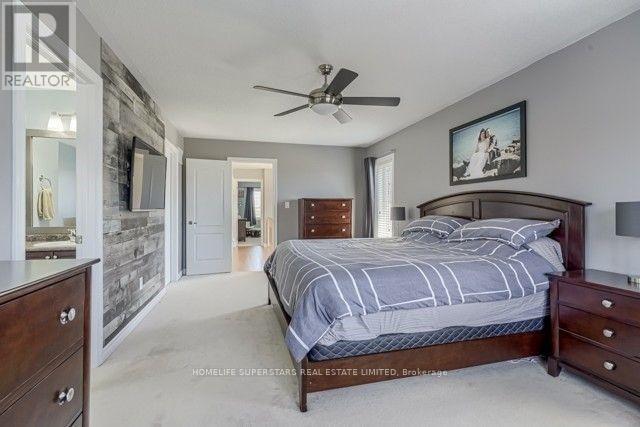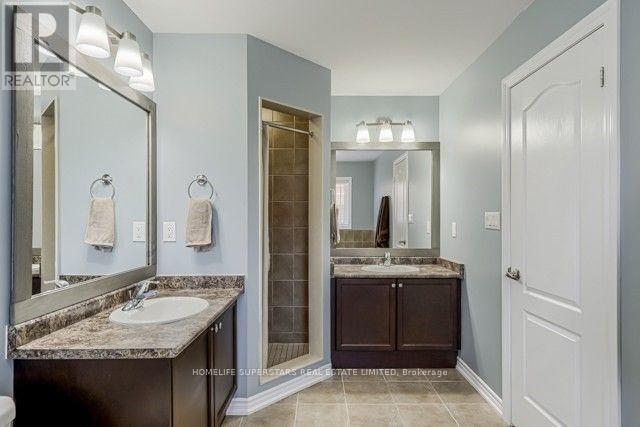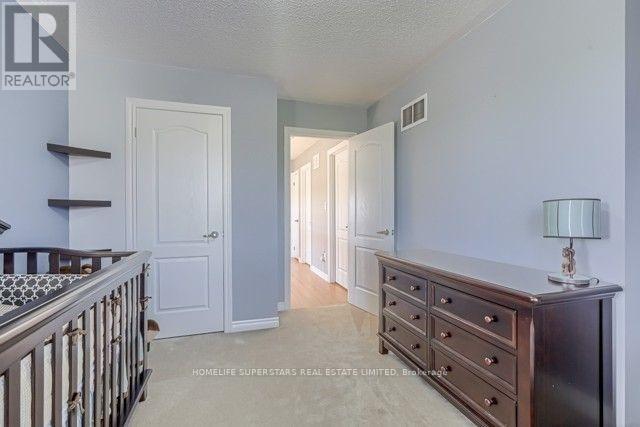80 Kempenfelt Trail Brampton, Ontario L4M 1C1
3 Bedroom
3 Bathroom
1,500 - 2,000 ft2
Fireplace
Central Air Conditioning
Forced Air
$3,100 Monthly
The Complete Package End Unit Corner Lot Attch At Garage Only (Detached) No Neighbours To Left & Privacy. Concrete Front Porch, Side Walkway To Backyard. Immaculate Interior Loaded W/ Up Grades. Feature Walls, High End Laminate Flrs & Smooth Ceilings T-Out M/F, Fin Garage W/ Epoxy Flr 2 Car Parking. Custom Gourmet Kitch W/ Every Up Grade, Family Rm Lime Stone Fireplace. W/O To Spectacular Backyard W/ Custom 2 Tiered 28X14 Deck, Metal Gazebo, Lights, Steps Down To Lrg Concrete Patio & Grass. King Sz Mstr W/ 5 Pc Spa Like Ensuite, 2 More Queen Sz Bdrms W/ 4 Pc Bath. (id:50886)
Property Details
| MLS® Number | W12110509 |
| Property Type | Single Family |
| Community Name | Northwest Brampton |
| Parking Space Total | 2 |
Building
| Bathroom Total | 3 |
| Bedrooms Above Ground | 3 |
| Bedrooms Total | 3 |
| Age | 6 To 15 Years |
| Appliances | Dishwasher, Dryer, Stove, Washer, Refrigerator |
| Construction Style Attachment | Attached |
| Cooling Type | Central Air Conditioning |
| Exterior Finish | Brick |
| Fireplace Present | Yes |
| Flooring Type | Laminate, Ceramic, Carpeted |
| Foundation Type | Poured Concrete |
| Half Bath Total | 1 |
| Heating Fuel | Natural Gas |
| Heating Type | Forced Air |
| Stories Total | 2 |
| Size Interior | 1,500 - 2,000 Ft2 |
| Type | Row / Townhouse |
| Utility Water | Municipal Water |
Parking
| Garage |
Land
| Acreage | No |
| Sewer | Sanitary Sewer |
| Size Depth | 89 Ft |
| Size Frontage | 38 Ft ,1 In |
| Size Irregular | 38.1 X 89 Ft |
| Size Total Text | 38.1 X 89 Ft |
Rooms
| Level | Type | Length | Width | Dimensions |
|---|---|---|---|---|
| Second Level | Primary Bedroom | 3.53 m | 6.09 m | 3.53 m x 6.09 m |
| Second Level | Bedroom 2 | 2.89 m | 3.65 m | 2.89 m x 3.65 m |
| Second Level | Bedroom 3 | 2.92 m | 3.16 m | 2.92 m x 3.16 m |
| Main Level | Living Room | 3.29 m | 4.11 m | 3.29 m x 4.11 m |
| Main Level | Dining Room | 3.29 m | 4.11 m | 3.29 m x 4.11 m |
| Main Level | Family Room | 3.29 m | 6.09 m | 3.29 m x 6.09 m |
| Main Level | Kitchen | 2.49 m | 3.07 m | 2.49 m x 3.07 m |
| Main Level | Eating Area | 2.47 m | 2.47 m | 2.47 m x 2.47 m |
Utilities
| Cable | Installed |
| Sewer | Installed |
Contact Us
Contact us for more information
Bhupinder Parhar
Broker
Homelife Superstars Real Estate Limited
102-23 Westmore Drive
Toronto, Ontario M9V 3Y7
102-23 Westmore Drive
Toronto, Ontario M9V 3Y7
(416) 740-4000
(416) 740-8314

























































