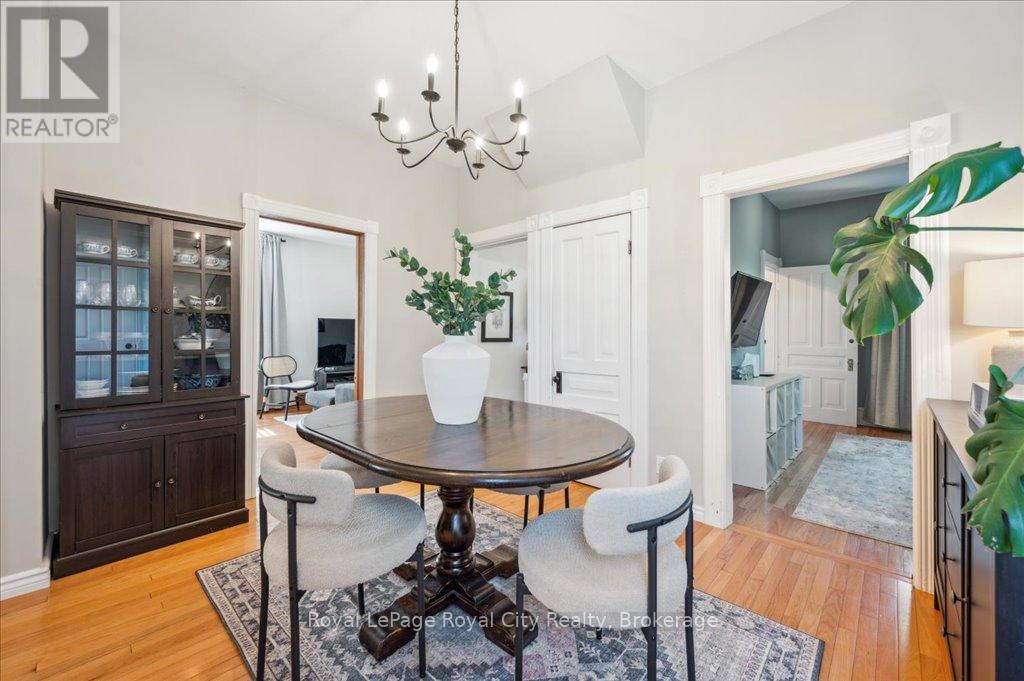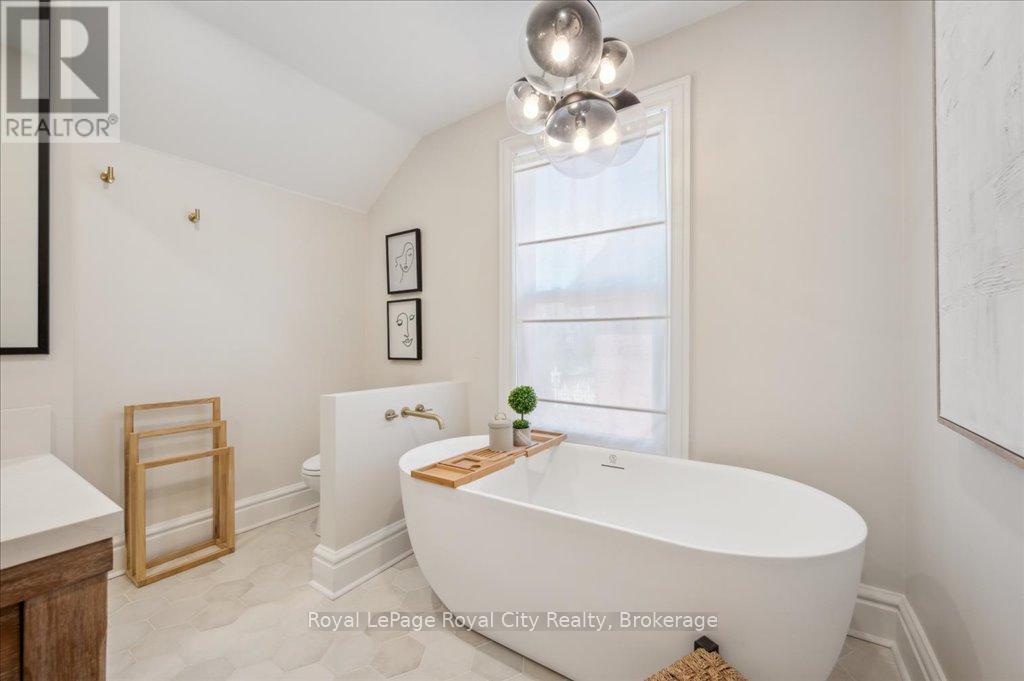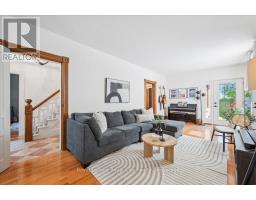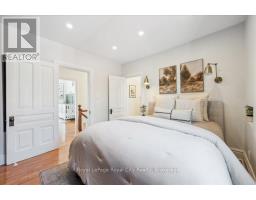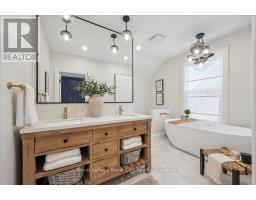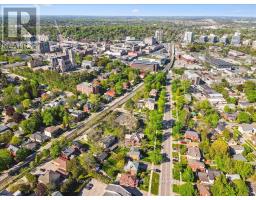80 Kent Street Guelph, Ontario N1H 3B8
$899,900
Welcome to this beautifully updated century home, perfectly nestled on a picturesque, one-way street in vibrant downtown Guelph. Full of character and thoughtful upgrades, this home blends historic charm with today's modern conveniences. Step inside and be greeted by warm, inviting spaces and timeless details. The sun drenched main floor offers flexible and functional living with beautiful hardwood floors, two living spaces, main floor laundry and a convenient powder room - a feature not often found in homes of this vintage. Upstairs, you'll find three comfortable bedrooms, including a bright and stylish primary retreat featuring a luxurious 5-piece ensuite. Step outside and enjoy the beautiful perennial gardens, a large, private deck overlooking your cherry tree and an oversized detached garage with power. You'll love being just steps away from Guelphs best: trendy shops, acclaimed restaurants, cozy coffee spots, the GO station and the beloved farmers' market are all right around the corner. Extensive updates provide peace of mind and comfort, including a new air conditioner (2021), water heater (2021), windows (2021), doors (2023), garage door/opener (2024), upgraded insulation (2021), primary bedroom/ensuite(2022), Washer/Dryer (2023) Water softener (2019) furnace (2018), electrical and plumbing. This one-of-a-kind property delivers the best of downtown living with all the charm and warmth of a century home - modernized for todays lifestyle. (id:50886)
Property Details
| MLS® Number | X12157899 |
| Property Type | Single Family |
| Community Name | Downtown |
| Features | Carpet Free |
| Parking Space Total | 3 |
| Structure | Deck |
Building
| Bathroom Total | 3 |
| Bedrooms Above Ground | 3 |
| Bedrooms Total | 3 |
| Age | 100+ Years |
| Appliances | Water Heater, Garage Door Opener Remote(s), Water Softener, Dishwasher, Dryer, Stove, Washer, Refrigerator |
| Basement Type | Partial |
| Construction Status | Insulation Upgraded |
| Construction Style Attachment | Detached |
| Cooling Type | Central Air Conditioning |
| Exterior Finish | Brick |
| Foundation Type | Stone |
| Half Bath Total | 1 |
| Heating Fuel | Natural Gas |
| Heating Type | Forced Air |
| Stories Total | 2 |
| Size Interior | 1,500 - 2,000 Ft2 |
| Type | House |
| Utility Water | Municipal Water |
Parking
| Detached Garage | |
| Garage |
Land
| Acreage | No |
| Landscape Features | Landscaped |
| Sewer | Sanitary Sewer |
| Size Depth | 107 Ft ,1 In |
| Size Frontage | 53 Ft ,3 In |
| Size Irregular | 53.3 X 107.1 Ft |
| Size Total Text | 53.3 X 107.1 Ft |
| Zoning Description | R1b |
Rooms
| Level | Type | Length | Width | Dimensions |
|---|---|---|---|---|
| Second Level | Bathroom | 1.8 m | 1.46 m | 1.8 m x 1.46 m |
| Second Level | Primary Bedroom | 3.41 m | 3.29 m | 3.41 m x 3.29 m |
| Second Level | Bathroom | 3.41 m | 3 m | 3.41 m x 3 m |
| Second Level | Bedroom 2 | 3.44 m | 3.54 m | 3.44 m x 3.54 m |
| Second Level | Bedroom 3 | 3.48 m | 3.48 m | 3.48 m x 3.48 m |
| Main Level | Living Room | 3.07 m | 7.13 m | 3.07 m x 7.13 m |
| Main Level | Family Room | 3.44 m | 2 m | 3.44 m x 2 m |
| Main Level | Dining Room | 4.45 m | 2 m | 4.45 m x 2 m |
| Main Level | Kitchen | 3.72 m | 4.33 m | 3.72 m x 4.33 m |
| Main Level | Foyer | 1.95 m | 3.87 m | 1.95 m x 3.87 m |
| Main Level | Bathroom | 1.49 m | 3.11 m | 1.49 m x 3.11 m |
Utilities
| Cable | Installed |
| Sewer | Installed |
https://www.realtor.ca/real-estate/28333595/80-kent-street-guelph-downtown-downtown
Contact Us
Contact us for more information
Fabio Alberto Enriquez
Salesperson
30 Edinburgh Road North
Guelph, Ontario N1H 7J1
(519) 824-9050
(519) 824-5183
www.royalcity.com/
















