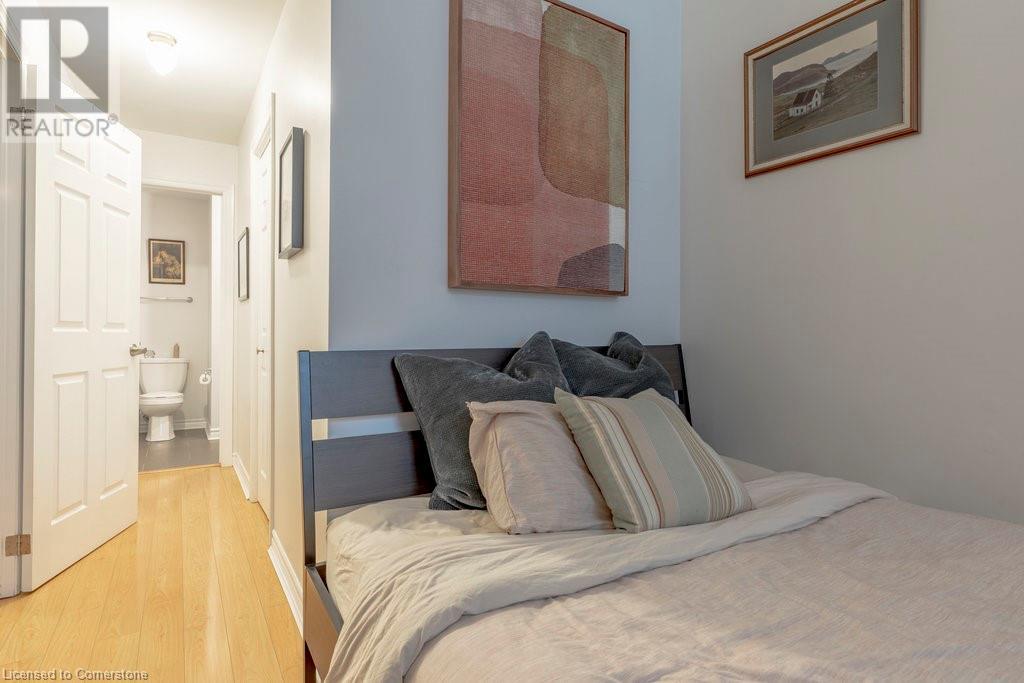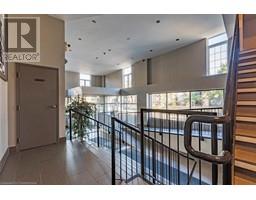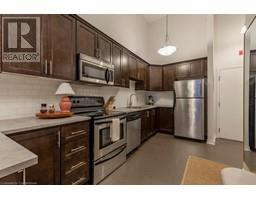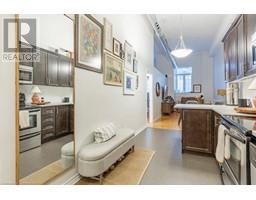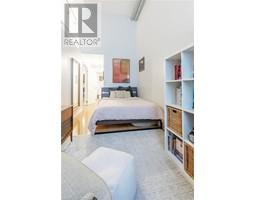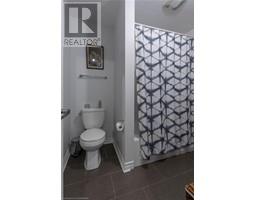80 King William Street Unit# 112 Hamilton, Ontario L8R 0A1
$1,900 MonthlyProperty Management, Water
This is a great opportunity to live in the heart of Hamilton! This 1 bedroom, 2 bathroom converted loft is located in the desirable FirmWorks Lofts building. This unit has an open concept layout, high ceilings, in-suite laundry and a huge walk in closet. The large bedroom gives you extra space and flexibility to have the space to set up a home office, reading nook, or workout space. The location is amazing with proximity to King William food scene with some of the best restaurants in the city and James St. N art district with many shops and restaurants and Art Crawl. You are also just a short distance to the West Harbour GO stations for those that commute and Pier 7/8, a great place to go for a stroll. Lots of monthly parking options close by. You will love living so close to all the downtown living has to offers! (id:50886)
Property Details
| MLS® Number | 40659294 |
| Property Type | Single Family |
| AmenitiesNearBy | Public Transit, Shopping |
Building
| BathroomTotal | 2 |
| BedroomsAboveGround | 1 |
| BedroomsTotal | 1 |
| Appliances | Dishwasher, Dryer, Microwave, Refrigerator, Stove, Washer |
| BasementType | None |
| ConstructionStyleAttachment | Attached |
| CoolingType | Central Air Conditioning |
| ExteriorFinish | Brick, Stucco |
| FoundationType | Poured Concrete |
| HalfBathTotal | 1 |
| HeatingFuel | Natural Gas |
| HeatingType | Forced Air |
| StoriesTotal | 1 |
| SizeInterior | 710 Sqft |
| Type | Apartment |
| UtilityWater | Municipal Water |
Parking
| None |
Land
| Acreage | No |
| LandAmenities | Public Transit, Shopping |
| Sewer | Municipal Sewage System |
| SizeTotalText | Unknown |
| ZoningDescription | Residential |
Rooms
| Level | Type | Length | Width | Dimensions |
|---|---|---|---|---|
| Main Level | 4pc Bathroom | Measurements not available | ||
| Main Level | Primary Bedroom | 17'7'' x 7'5'' | ||
| Main Level | 2pc Bathroom | 4'5'' x 5'8'' | ||
| Main Level | Living Room/dining Room | 20'1'' x 9'5'' | ||
| Main Level | Kitchen | 19'1'' x 7'5'' |
https://www.realtor.ca/real-estate/27526063/80-king-william-street-unit-112-hamilton
Interested?
Contact us for more information
Alaina Evans
Salesperson
318 Dundurn Street South
Hamilton, Ontario L8P 4L6




















