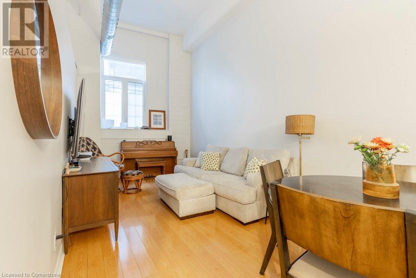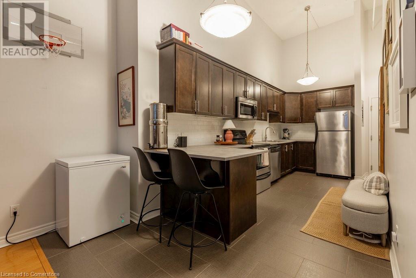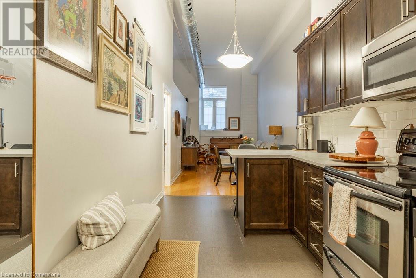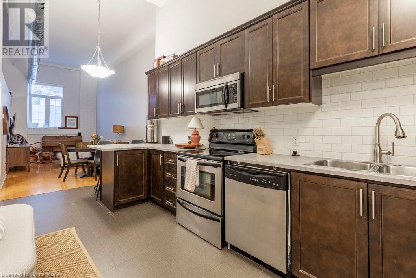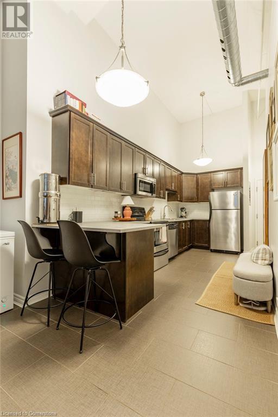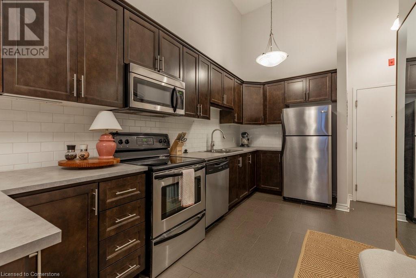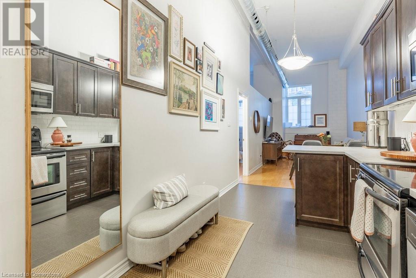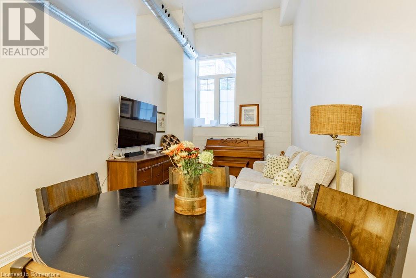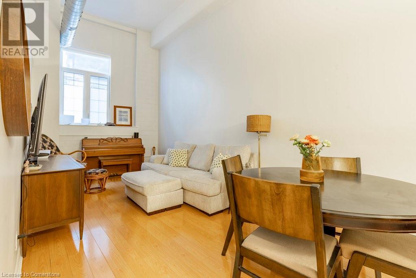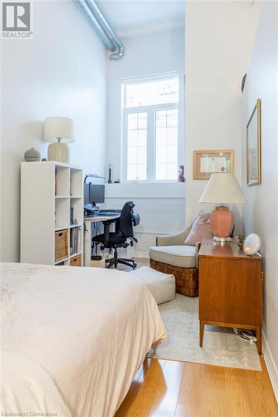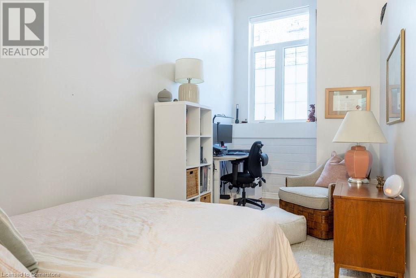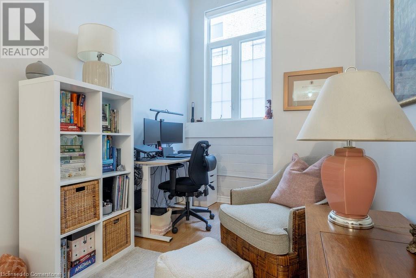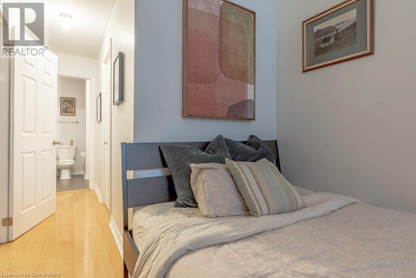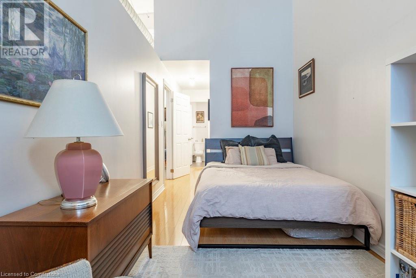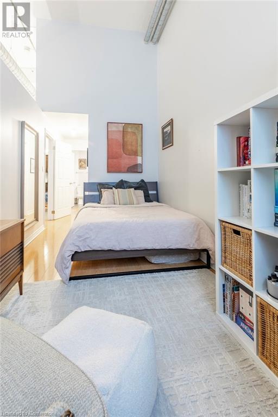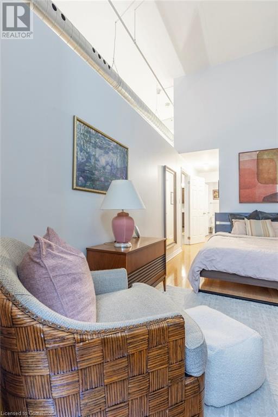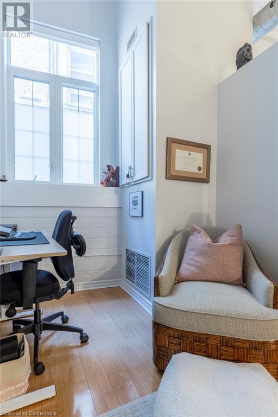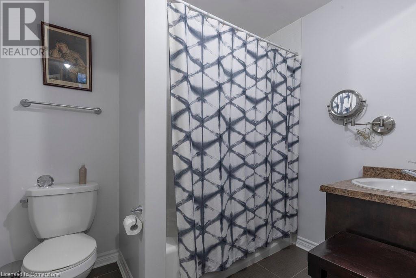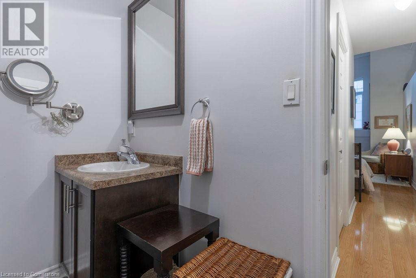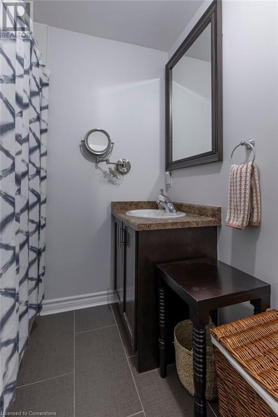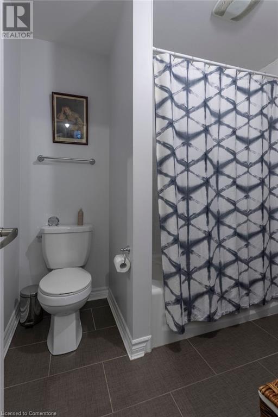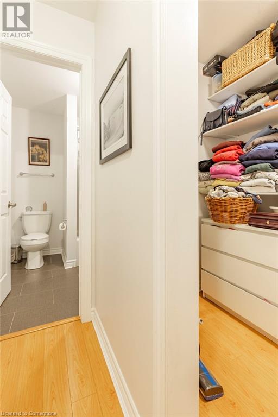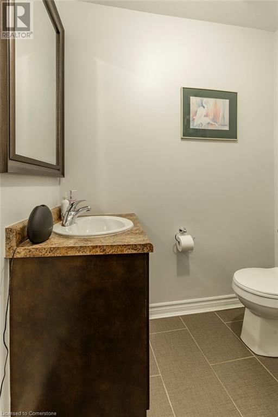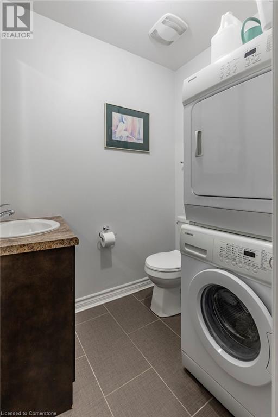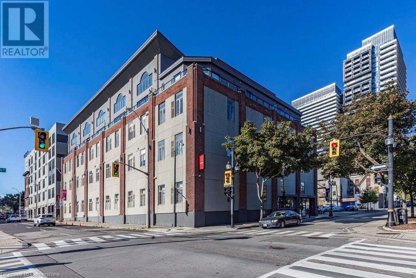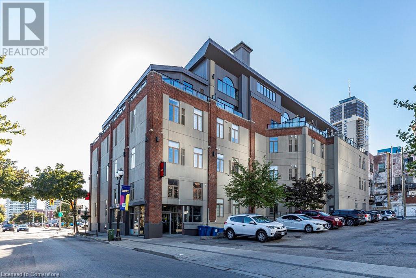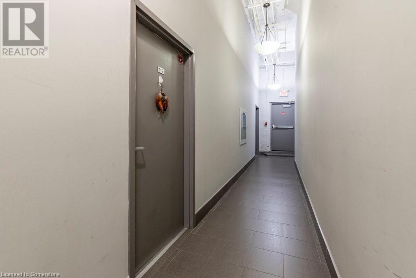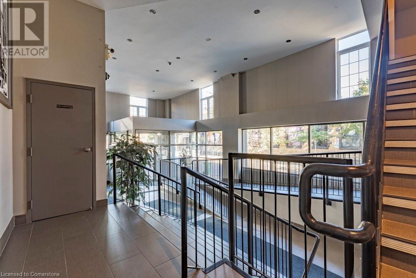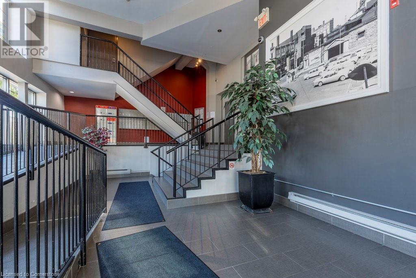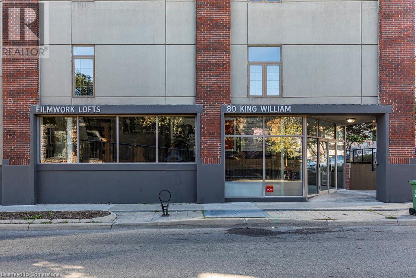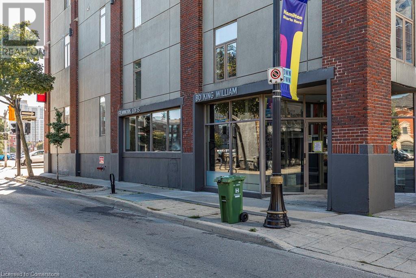80 King William Street Unit# 112 Hamilton, Ontario L8R 0A1
$1,800 MonthlyProperty Management, Water
This is a great opportunity to live in the heart of Hamilton! This 1 bedroom, 2 bathroom converted loft is located in the desirable FirmWorks Lofts building. This unit has an open concept layout, high ceilings, in-suite laundry and a huge walk in closet. The large bedroom gives you extra space and flexibility to have the space to set up a home office, reading nook, or workout space. The location is amazing with proximity to the King William food scene with some of the best restaurants in the city and James St N art district with many shops and restaurants and Art Crawl. You are also just a short distance to the West Harbour GO station for those that commute and Pier 7/8, s great place to go for a stroll. You will love living so close to all the downtown living has to offer! (id:50886)
Property Details
| MLS® Number | 40685778 |
| Property Type | Single Family |
| AmenitiesNearBy | Public Transit, Shopping |
Building
| BathroomTotal | 2 |
| BedroomsAboveGround | 1 |
| BedroomsTotal | 1 |
| Appliances | Dishwasher, Dryer, Microwave, Refrigerator, Stove, Washer |
| BasementType | None |
| ConstructionStyleAttachment | Attached |
| CoolingType | Central Air Conditioning |
| ExteriorFinish | Brick, Stucco |
| FoundationType | Poured Concrete |
| HalfBathTotal | 1 |
| HeatingFuel | Natural Gas |
| HeatingType | Forced Air |
| StoriesTotal | 1 |
| SizeInterior | 710 Sqft |
| Type | Apartment |
| UtilityWater | Municipal Water |
Parking
| None |
Land
| Acreage | No |
| LandAmenities | Public Transit, Shopping |
| Sewer | Municipal Sewage System |
| SizeTotalText | Unknown |
| ZoningDescription | Residential |
Rooms
| Level | Type | Length | Width | Dimensions |
|---|---|---|---|---|
| Main Level | 4pc Bathroom | 5'9'' x 7'5'' | ||
| Main Level | Primary Bedroom | 17'7'' x 7'5'' | ||
| Main Level | 2pc Bathroom | 4'5'' x 5'8'' | ||
| Main Level | Living Room/dining Room | 20'1'' x 9'5'' | ||
| Main Level | Kitchen | 19'1'' x 7'5'' |
https://www.realtor.ca/real-estate/27755293/80-king-william-street-unit-112-hamilton
Interested?
Contact us for more information
Alaina Evans
Salesperson
318 Dundurn Street S. Unit 1b
Hamilton, Ontario L8P 4L6

