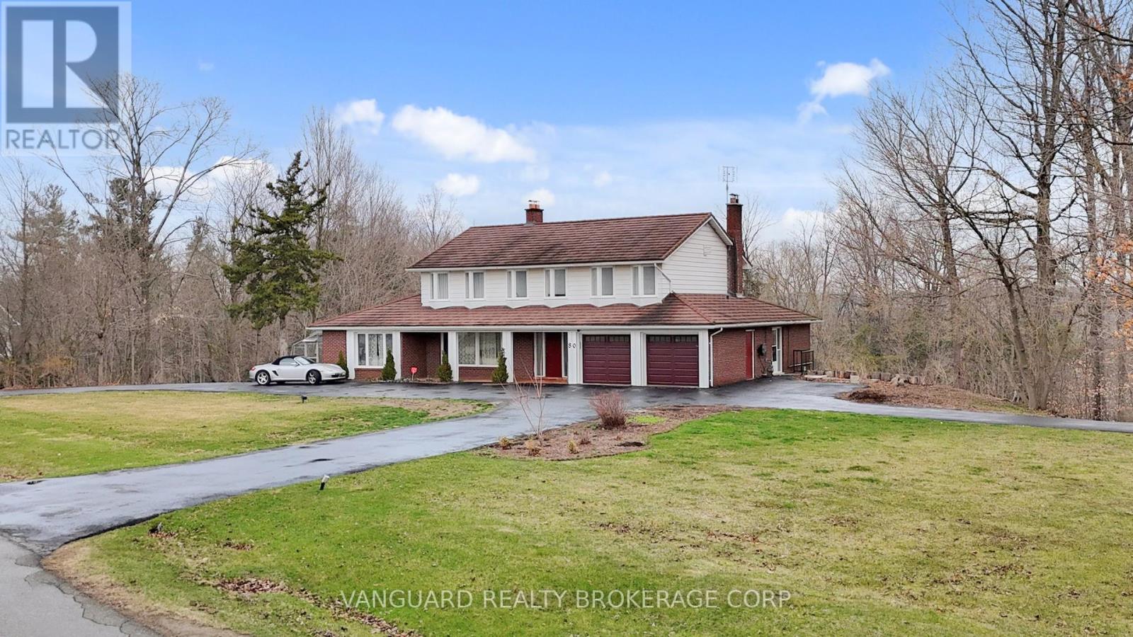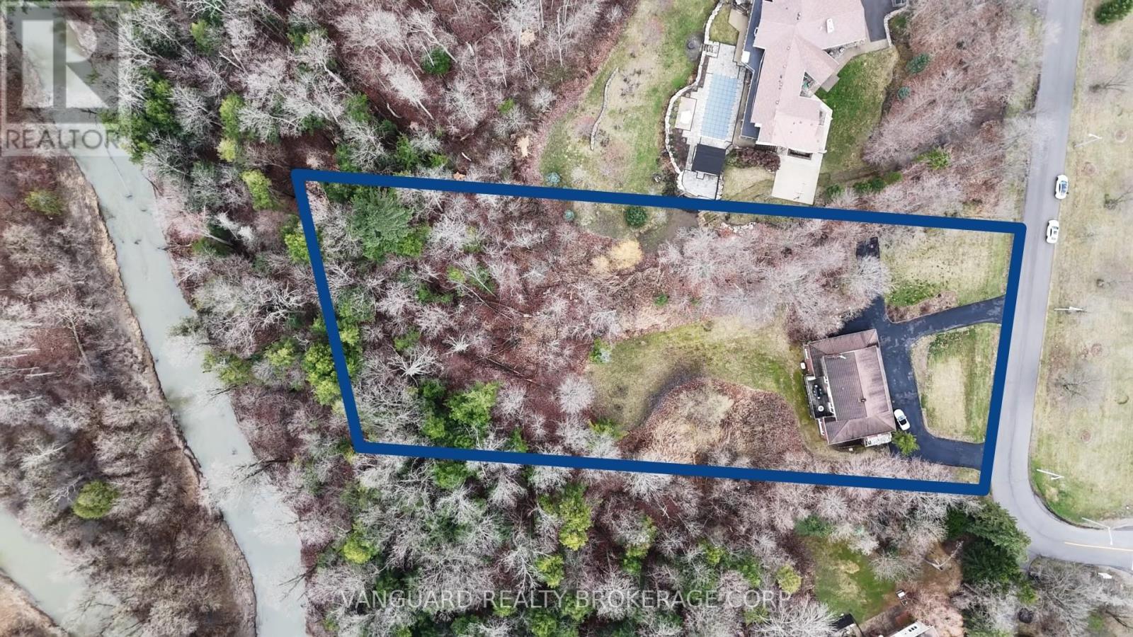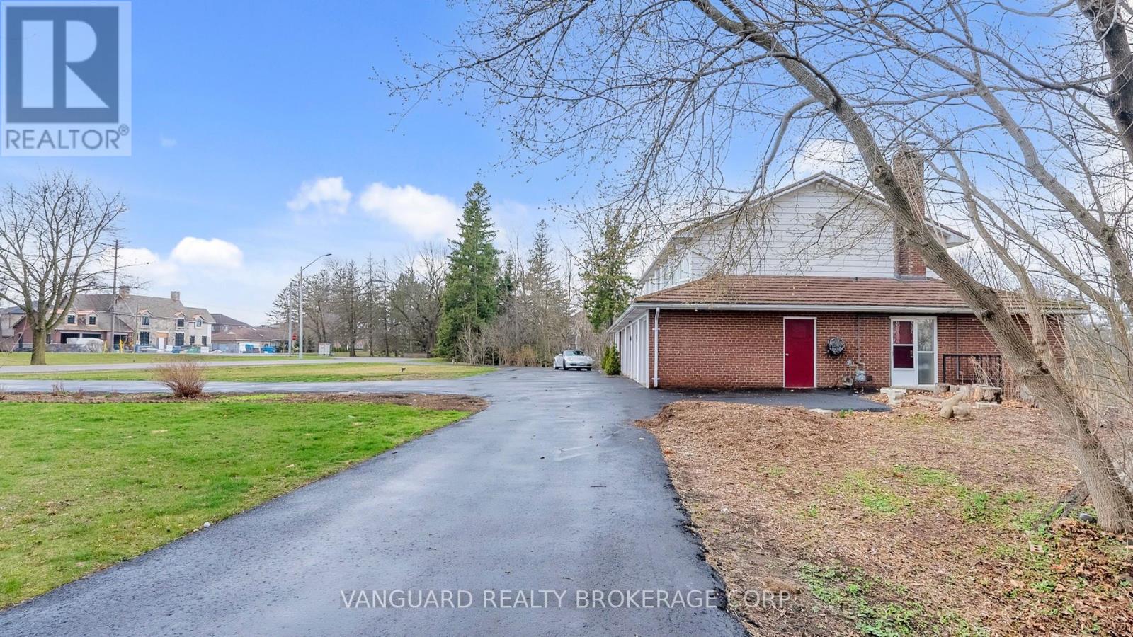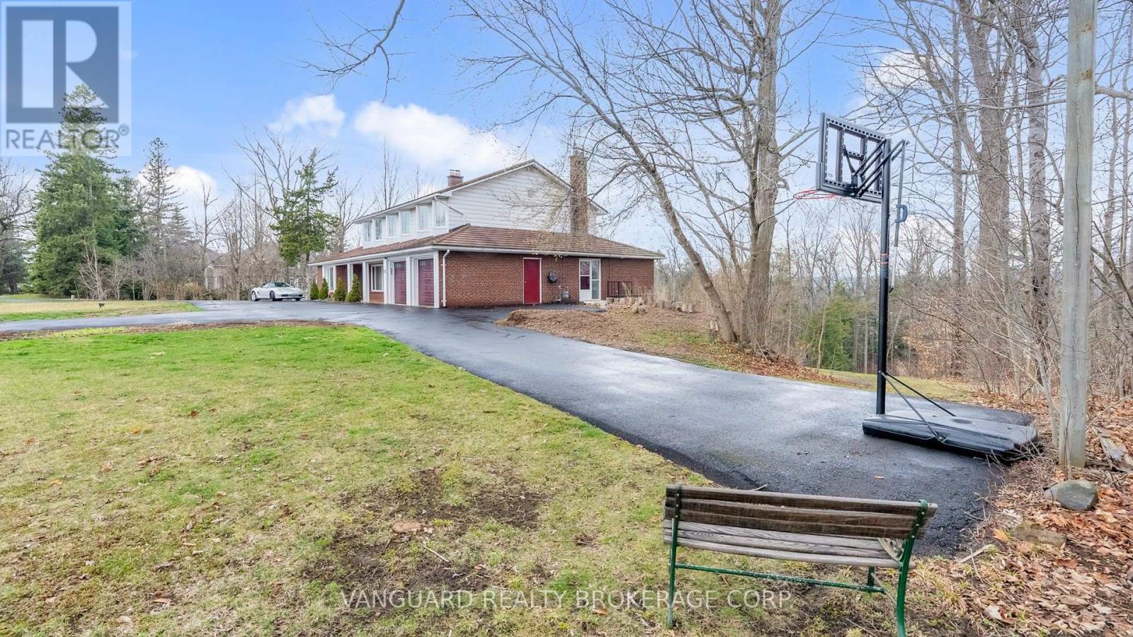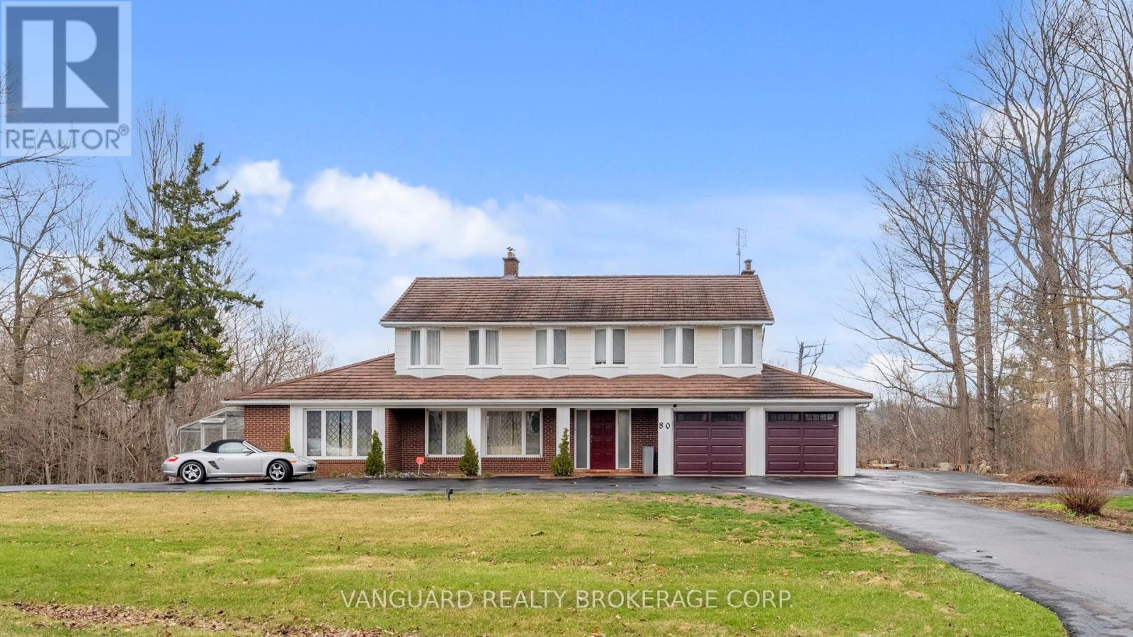80 Kleins Crescent Vaughan, Ontario L0J 1C0
$2,995,000
Nestled in the prestigious community of Kleinburg, where large lots and elegant homes meet a charming town center, this mid-century modern gem offers the perfect blend of nature, privacy, and convenience just outside the city.This beautifully maintained 2-storey ranch-style home sits on a stunning 2-acre ravine lot, backing directly onto the Humber River, with panoramic views of mature trees and surrounding nature. With 4,200 sq ft of living space, the home features 5+1 bedrooms, 3+1 bathrooms, and a walkout basement that opens to serene outdoor living.Built to last, this home includes high-value upgrades 50-year steel roof, Whole-home backup generator, Ground-source heat pump. Large treetop-level deck with scenic views, Attached apartment/in-law suite with separate entrance, ideal for extended family, rental income, or a nanny suite Renovate, Rent, or build your dream home in one of Vaughan's most prestigious areas.Located just minutes from the Highway 427 and future transit developments, this is a once-in-a-lifetime opportunity to own a private estate in one of Vaughan's most coveted communities. (id:50886)
Property Details
| MLS® Number | N12095781 |
| Property Type | Single Family |
| Community Name | Kleinburg |
| Parking Space Total | 12 |
Building
| Bathroom Total | 6 |
| Bedrooms Above Ground | 5 |
| Bedrooms Below Ground | 1 |
| Bedrooms Total | 6 |
| Appliances | Dishwasher, Dryer, Stove, Washer, Water Softener, Refrigerator |
| Basement Development | Finished |
| Basement Features | Walk Out |
| Basement Type | Full (finished) |
| Construction Style Attachment | Detached |
| Cooling Type | Central Air Conditioning |
| Exterior Finish | Brick |
| Fireplace Present | Yes |
| Flooring Type | Hardwood, Carpeted |
| Foundation Type | Concrete |
| Half Bath Total | 1 |
| Heating Type | Heat Pump |
| Stories Total | 2 |
| Size Interior | 3,500 - 5,000 Ft2 |
| Type | House |
| Utility Water | Drilled Well |
Parking
| Garage |
Land
| Acreage | No |
| Sewer | Septic System |
| Size Depth | 437 Ft ,9 In |
| Size Frontage | 201 Ft ,3 In |
| Size Irregular | 201.3 X 437.8 Ft |
| Size Total Text | 201.3 X 437.8 Ft |
Rooms
| Level | Type | Length | Width | Dimensions |
|---|---|---|---|---|
| Second Level | Bedroom 4 | 3.38 m | 3.96 m | 3.38 m x 3.96 m |
| Second Level | Recreational, Games Room | 8.69 m | 8.69 m | 8.69 m x 8.69 m |
| Second Level | Primary Bedroom | 4.6 m | 3.56 m | 4.6 m x 3.56 m |
| Second Level | Bedroom 2 | 4.39 m | 4.6 m | 4.39 m x 4.6 m |
| Second Level | Bedroom 3 | 3.12 m | 3.96 m | 3.12 m x 3.96 m |
| Main Level | Living Room | 5.92 m | 4.5 m | 5.92 m x 4.5 m |
| Main Level | Dining Room | 3.53 m | 4.24 m | 3.53 m x 4.24 m |
| Main Level | Kitchen | 5.36 m | 3.99 m | 5.36 m x 3.99 m |
| Main Level | Family Room | 5.94 m | 3.53 m | 5.94 m x 3.53 m |
| Main Level | Sitting Room | 4.32 m | 4.95 m | 4.32 m x 4.95 m |
| Main Level | Kitchen | 2.62 m | 1.96 m | 2.62 m x 1.96 m |
| Main Level | Bedroom | 3.73 m | 3.23 m | 3.73 m x 3.23 m |
https://www.realtor.ca/real-estate/28196432/80-kleins-crescent-vaughan-kleinburg-kleinburg
Contact Us
Contact us for more information
Adam Campoli
Broker
(416) 899-7421
www.campolirealestate.com/
668 Millway Ave #6
Vaughan, Ontario L4K 3V2
(905) 856-8111
(905) 856-5113
www.vanguardrealty.ca
Daniel Tombolillo
Salesperson
668 Millway Ave #6
Vaughan, Ontario L4K 3V2
(905) 856-8111
(905) 856-5113
www.vanguardrealty.ca

