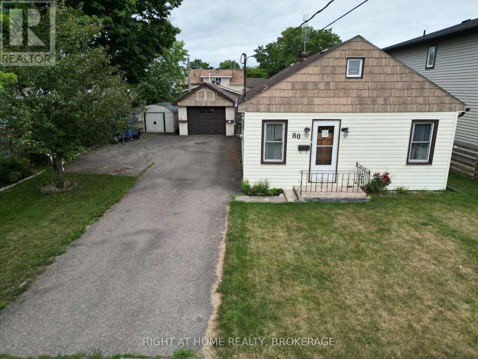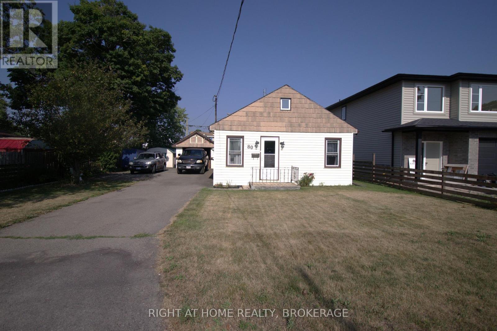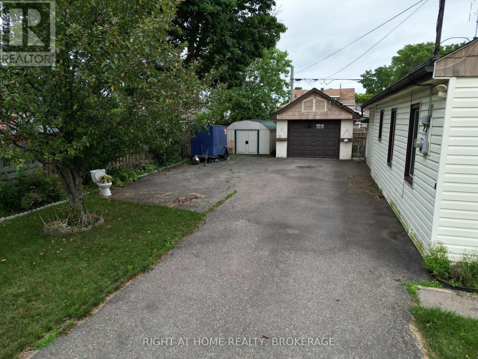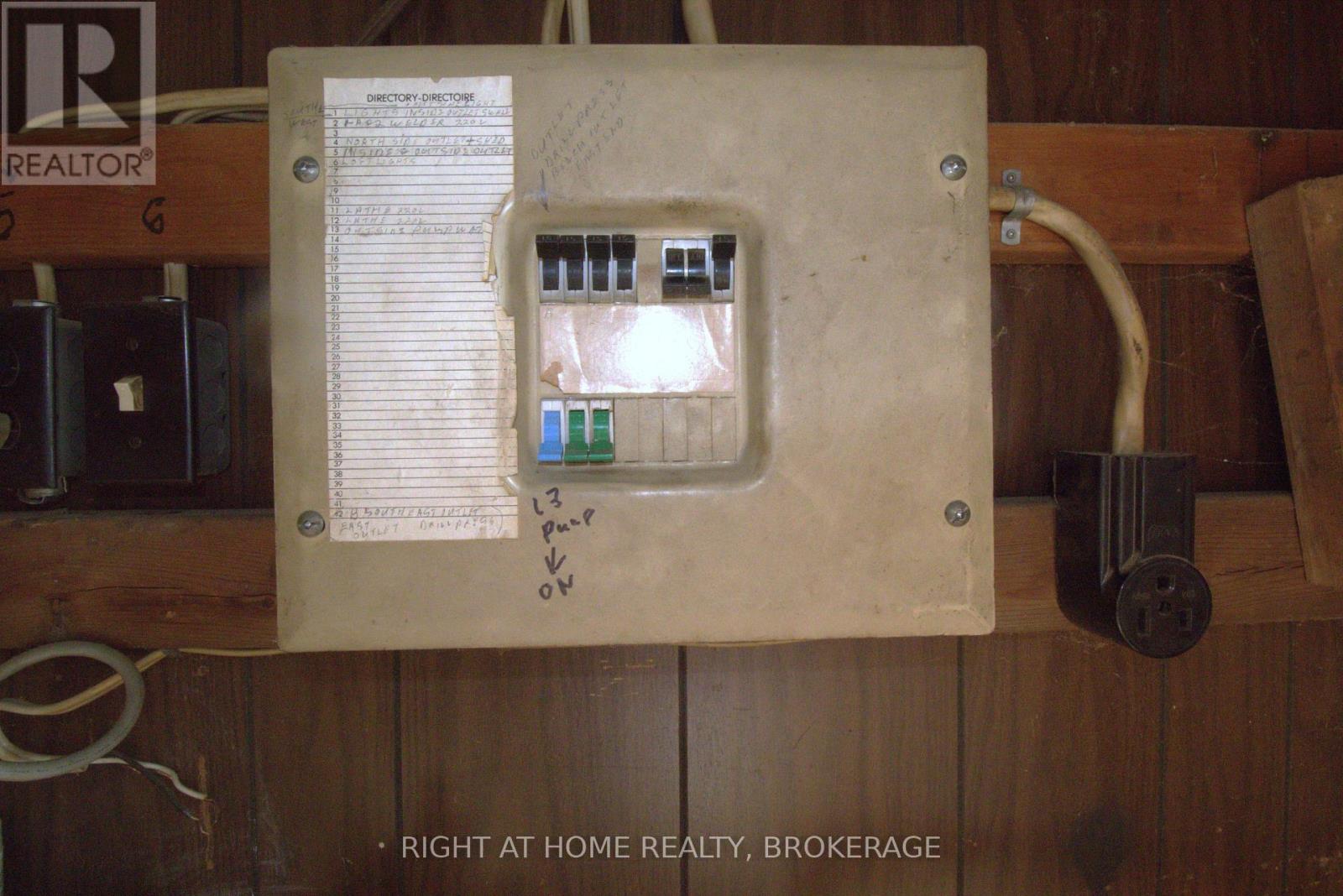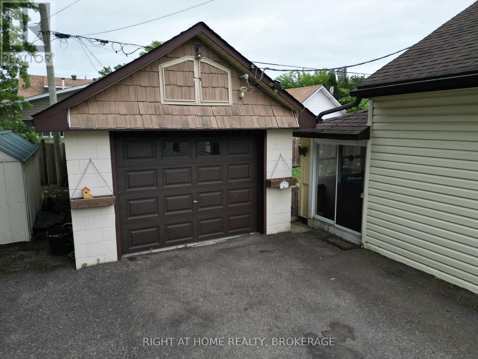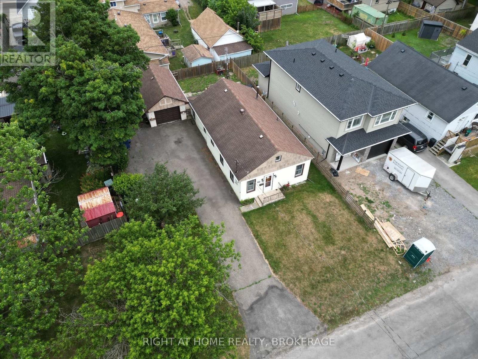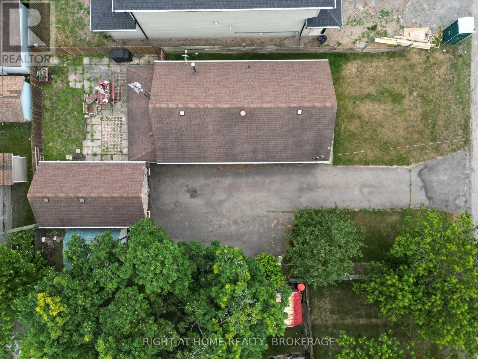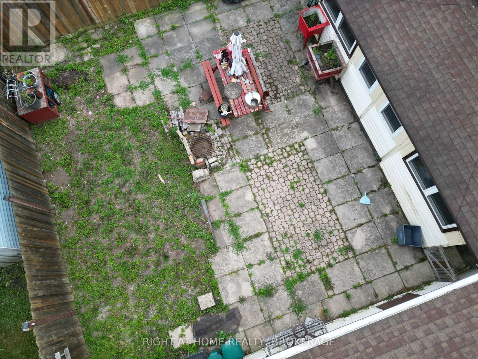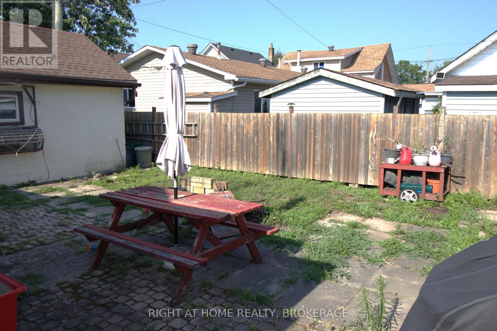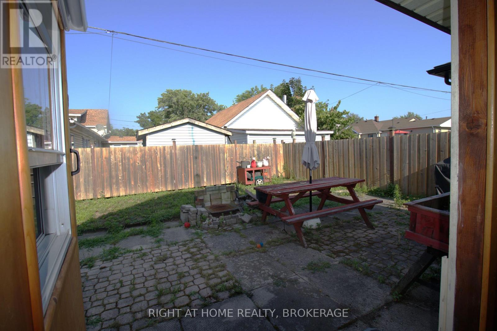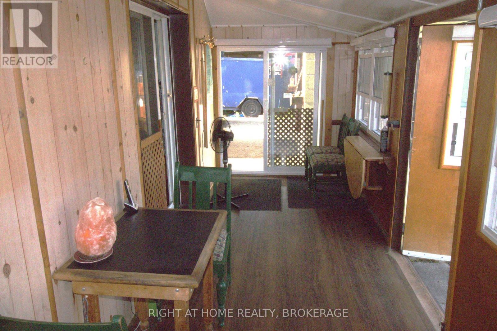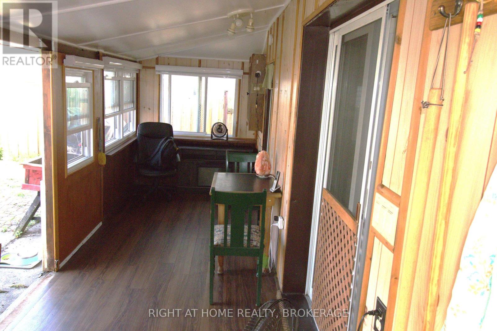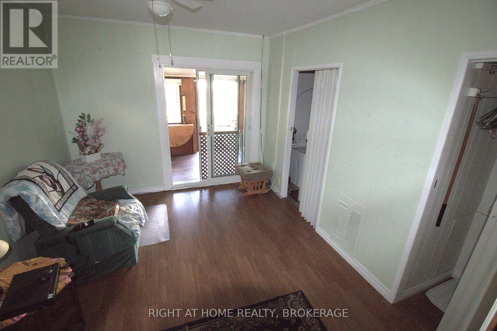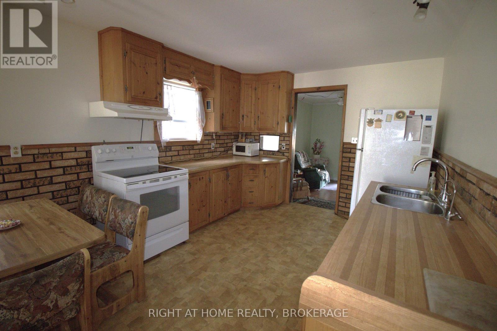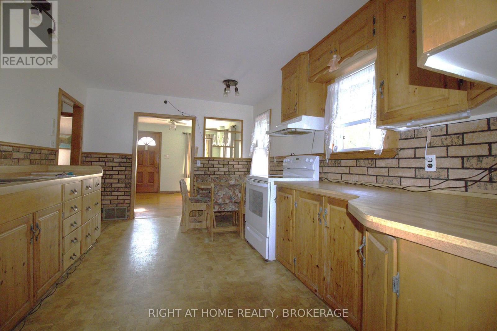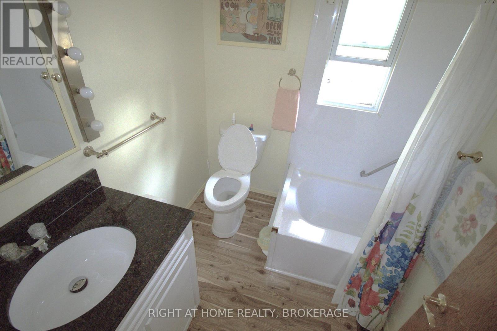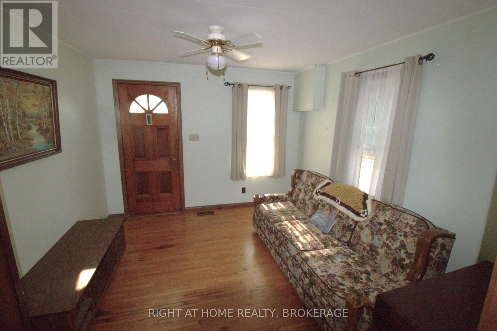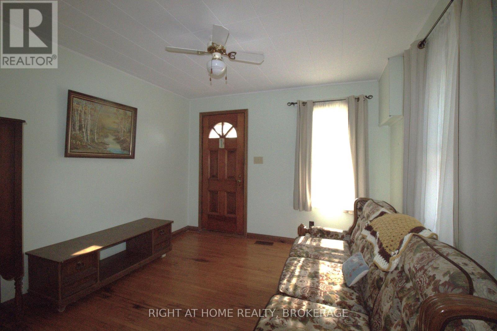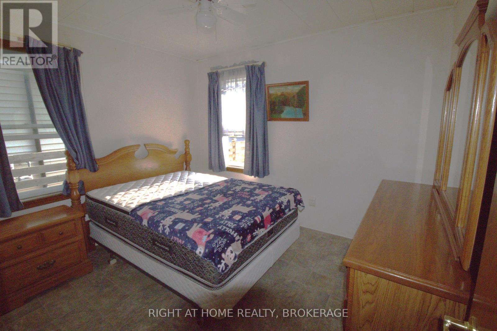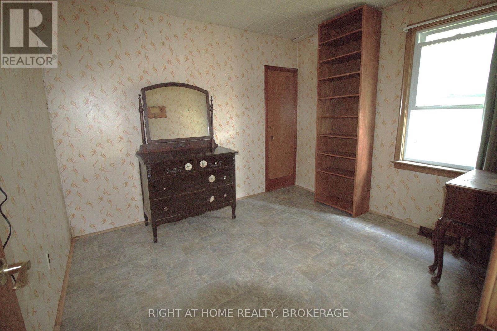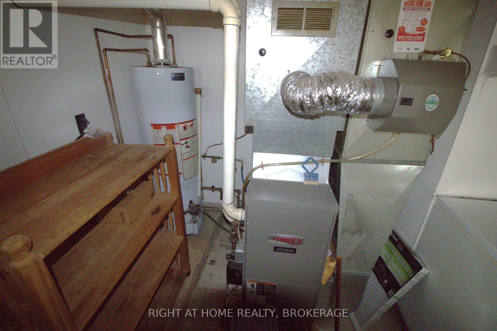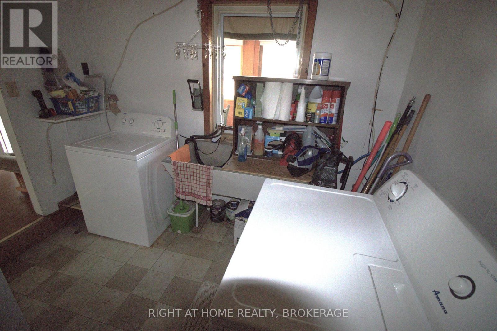80 Knoll Street Port Colborne, Ontario L3K 5A6
$449,900
After having been lovingly cared for by the same owner for many years; its time to pass on the torch. This charming bungalow sitting on a double wide lot, nestled in an established central location in the growing town of Port colborne is a true gem. Step into your enclosed sunroom with all new windows and enjoy your fully fenced backyard. Or tinker away in the detached garage. This cute and cozy home offers 2 bedrooms, an eat in kitchen with built in dinette, a den off the sunroom and a formal living room with access to the front porch. With a short stroll you could find yourself at restaurants, numerous surrounding parks, shopping and grocery stores. Welcome to Port Colborne, the perfect place to call home. (id:50886)
Property Details
| MLS® Number | X12290210 |
| Property Type | Single Family |
| Community Name | 877 - Main Street |
| Parking Space Total | 4 |
| Structure | Shed |
Building
| Bathroom Total | 1 |
| Bedrooms Above Ground | 2 |
| Bedrooms Total | 2 |
| Architectural Style | Bungalow |
| Basement Type | Crawl Space |
| Construction Style Attachment | Detached |
| Exterior Finish | Aluminum Siding |
| Foundation Type | Poured Concrete |
| Heating Fuel | Natural Gas |
| Heating Type | Forced Air |
| Stories Total | 1 |
| Size Interior | 1,100 - 1,500 Ft2 |
| Type | House |
| Utility Water | Municipal Water |
Parking
| Detached Garage | |
| Garage |
Land
| Acreage | No |
| Sewer | Sanitary Sewer |
| Size Depth | 97 Ft |
| Size Frontage | 60 Ft |
| Size Irregular | 60 X 97 Ft |
| Size Total Text | 60 X 97 Ft |
| Zoning Description | R2 |
Rooms
| Level | Type | Length | Width | Dimensions |
|---|---|---|---|---|
| Main Level | Sunroom | 6.12 m | 1.95 m | 6.12 m x 1.95 m |
| Main Level | Laundry Room | 3.77 m | 3.01 m | 3.77 m x 3.01 m |
| Main Level | Den | 3.74 m | 2.77 m | 3.74 m x 2.77 m |
| Main Level | Kitchen | 4.66 m | 3.23 m | 4.66 m x 3.23 m |
| Main Level | Living Room | 3.59 m | 3.26 m | 3.59 m x 3.26 m |
| Main Level | Bedroom | 2.87 m | 3.26 m | 2.87 m x 3.26 m |
| Main Level | Bedroom 2 | 2.83 m | 3.29 m | 2.83 m x 3.29 m |
| Main Level | Bathroom | 1.86 m | 1.55 m | 1.86 m x 1.55 m |
Contact Us
Contact us for more information
Tina Ethier
Salesperson
5111 New Street
Burlington, Ontario L7L 1V2
(905) 637-1700
(905) 637-1070
www.rightathomerealty.com/
Jackie Senechal
Salesperson
www.facebook.com/groups/720976091271445/
5111 New Street, Suite 106
Burlington, Ontario L7L 1V2
(905) 637-1700
www.rightathomerealtycom/

