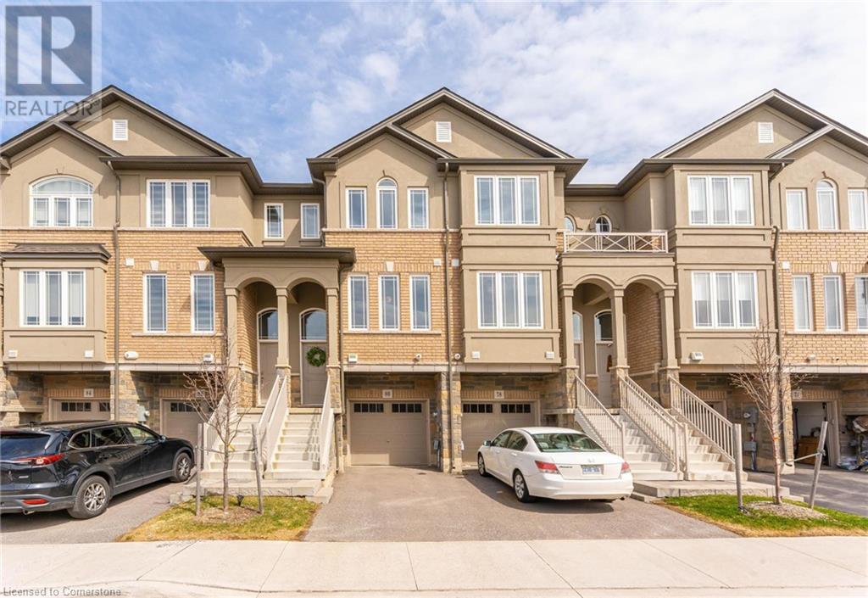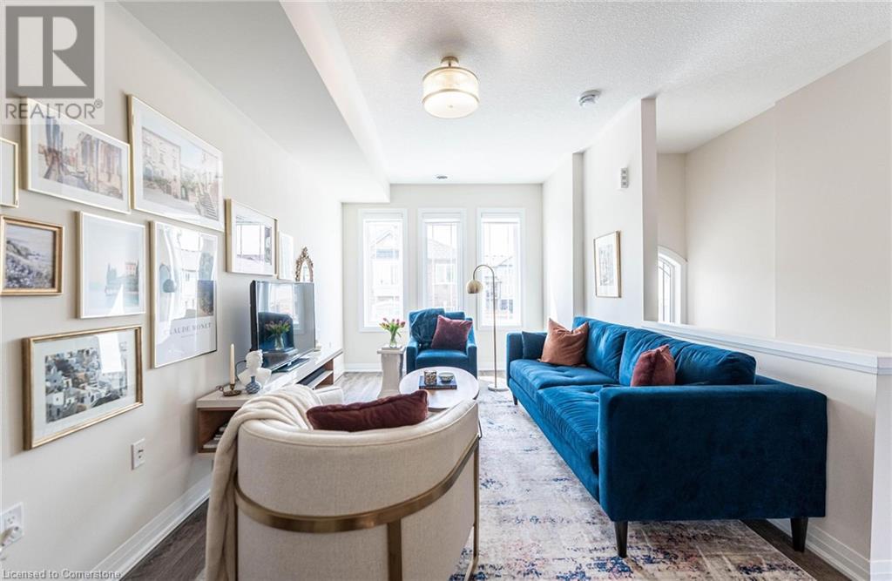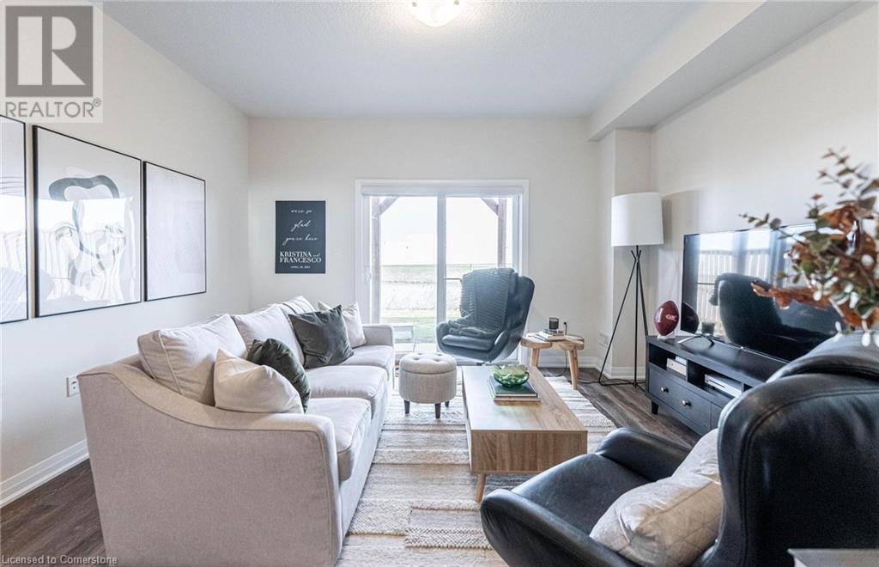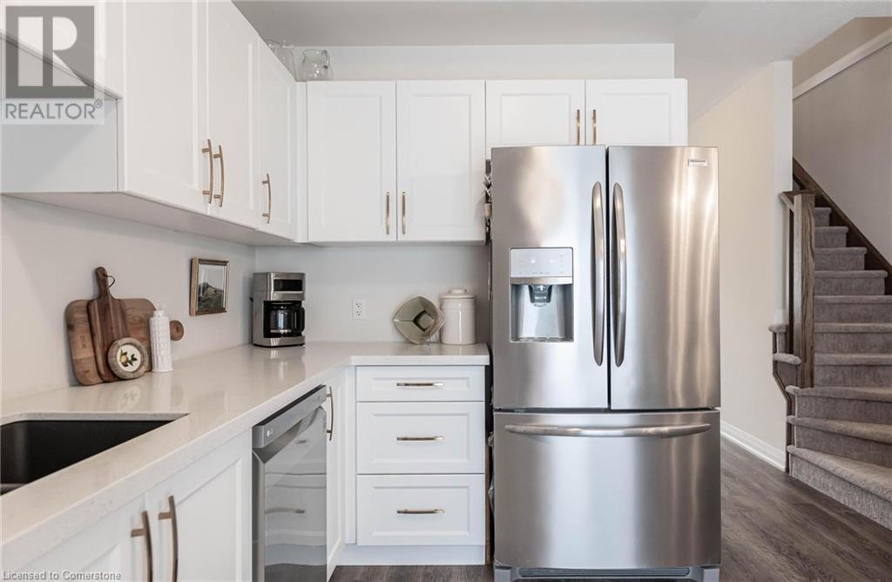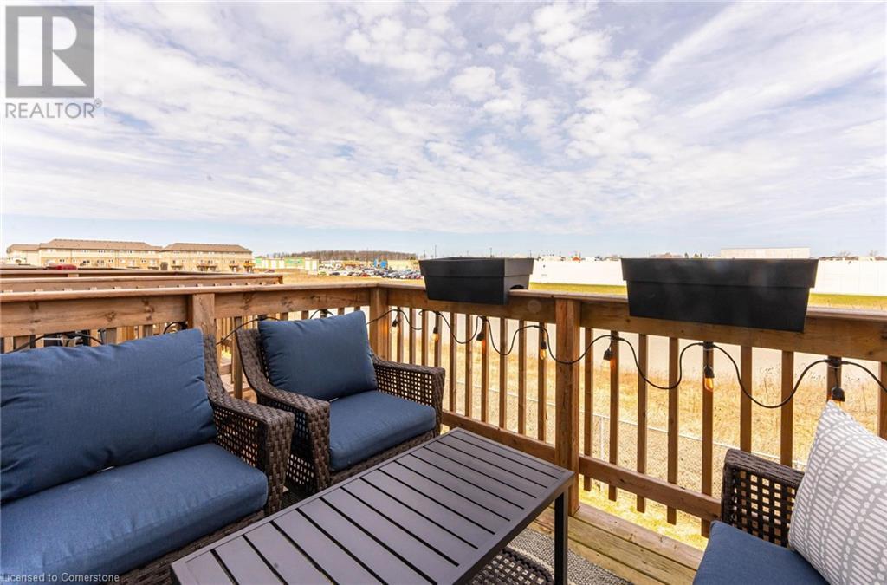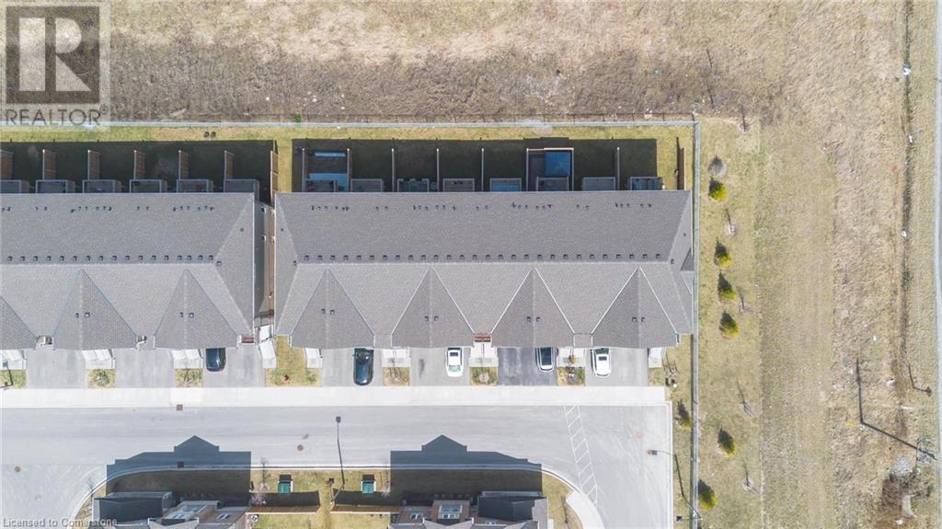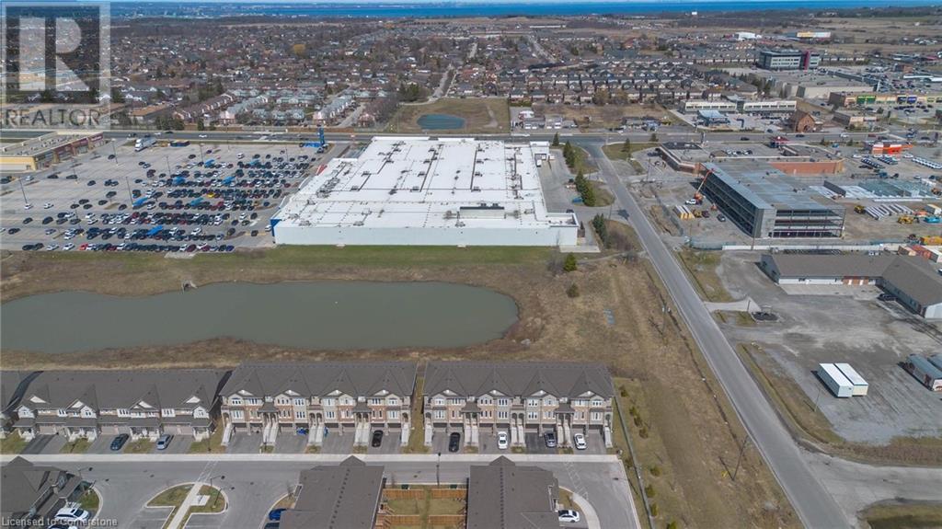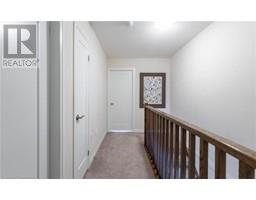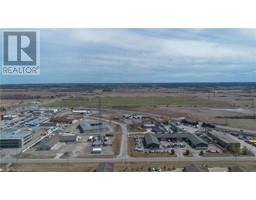80 Laguna Village Crescent Stoney Creek, Ontario L0R 1P0
$659,900
Welcome to 80 Laguna Village Crescent, an impeccably maintained family home nestled in one of Stoney Creek's most sought-after neighbourhoods. This beautiful property offers the perfect blend of comfort, style, and convenience, making it ideal for growing families and those looking to enjoy a peaceful yet vibrant community. Situated in a prime Stoney Creek location, this home offers easy access to major highways, shopping, dining, schools and parks. With 1561 sq ft, the home boasts an expansive layout, providing plenty of space for family living and entertaining with tons of natural light. The home also includes an attached garage with space for 1 vehicle, plus additional parking in the driveway. Don't miss this incredible opportunity to own an amazing home in a prime location. (id:50886)
Property Details
| MLS® Number | 40714746 |
| Property Type | Single Family |
| Amenities Near By | Golf Nearby, Park, Place Of Worship, Playground, Schools, Shopping |
| Equipment Type | Water Heater |
| Features | Southern Exposure, Country Residential |
| Parking Space Total | 2 |
| Rental Equipment Type | Water Heater |
Building
| Bathroom Total | 2 |
| Bedrooms Above Ground | 2 |
| Bedrooms Total | 2 |
| Appliances | Dishwasher, Dryer, Microwave, Refrigerator, Stove, Washer, Window Coverings, Garage Door Opener |
| Architectural Style | 3 Level |
| Basement Type | None |
| Constructed Date | 2022 |
| Construction Style Attachment | Attached |
| Cooling Type | Central Air Conditioning |
| Exterior Finish | Brick |
| Half Bath Total | 1 |
| Heating Type | Forced Air |
| Stories Total | 3 |
| Size Interior | 1,561 Ft2 |
| Type | Row / Townhouse |
| Utility Water | Municipal Water |
Parking
| Attached Garage |
Land
| Access Type | Road Access |
| Acreage | No |
| Land Amenities | Golf Nearby, Park, Place Of Worship, Playground, Schools, Shopping |
| Sewer | Municipal Sewage System |
| Size Depth | 86 Ft |
| Size Frontage | 15 Ft |
| Size Total Text | Under 1/2 Acre |
| Zoning Description | Rm4-289, Os2-173 |
Rooms
| Level | Type | Length | Width | Dimensions |
|---|---|---|---|---|
| Second Level | Kitchen | 14'4'' x 14'4'' | ||
| Second Level | 2pc Bathroom | 6'0'' x 3'0'' | ||
| Second Level | Family Room | 10'10'' x 19'6'' | ||
| Third Level | Bedroom | 14'4'' x 12'0'' | ||
| Third Level | 4pc Bathroom | 8'0'' x 7'0'' | ||
| Third Level | Primary Bedroom | 14'4'' x 13'0'' | ||
| Main Level | Den | 14'4'' x 13'3'' |
https://www.realtor.ca/real-estate/28136118/80-laguna-village-crescent-stoney-creek
Contact Us
Contact us for more information
Mike Gligoric
Salesperson
(905) 575-7217
Unit 101 1595 Upper James St.
Hamilton, Ontario L9B 0H7
(905) 575-5478
(905) 575-7217
www.remaxescarpment.com/

