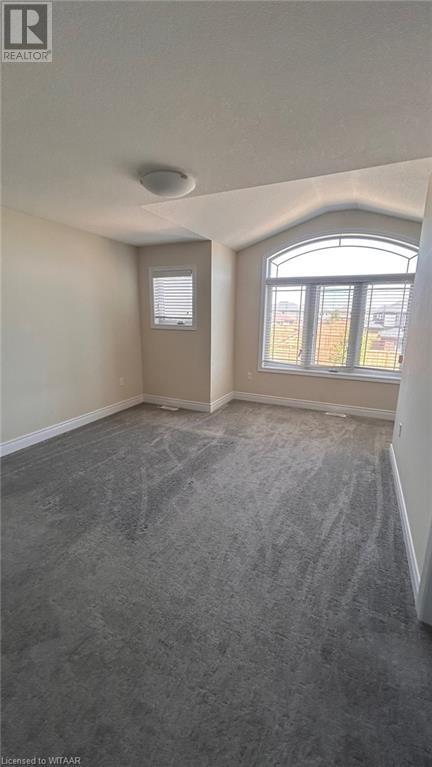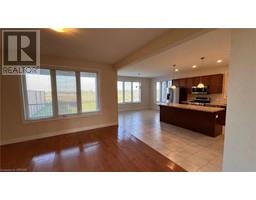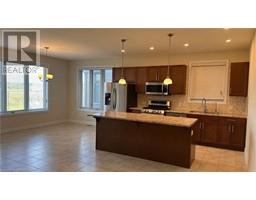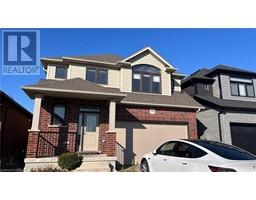80 Lasby Lane Breslau, Ontario N0B 1M0
$2,495 Monthly
Welcome to 80 Lasby Lane in Breslau! This absolutely stunning 3 bedroom 2.5 bathroom detached home boasts many features that you are sure to enjoy. From an open concept kitchen with a large island overlooking the great room and leading to a covered deck. Perfect to relax on. The spacious master bedroom and the natural light in this house is sure to impress. It's also in a fantastic location, being close to Guelph, Breslau, Waterloo, and Kitchener yet far enough from the hustle and bustle. This unit is the main and second floor only. (id:50886)
Property Details
| MLS® Number | 40678052 |
| Property Type | Single Family |
| AmenitiesNearBy | Hospital, Playground, Schools, Shopping |
| EquipmentType | None |
| Features | Paved Driveway |
| ParkingSpaceTotal | 2 |
| RentalEquipmentType | None |
Building
| BathroomTotal | 3 |
| BedroomsAboveGround | 3 |
| BedroomsTotal | 3 |
| Appliances | Dishwasher, Dryer, Microwave, Refrigerator, Stove, Washer |
| ArchitecturalStyle | 2 Level |
| BasementType | None |
| ConstructedDate | 2020 |
| ConstructionStyleAttachment | Detached |
| CoolingType | Central Air Conditioning |
| ExteriorFinish | Brick, Vinyl Siding |
| FireProtection | None |
| FoundationType | Poured Concrete |
| HalfBathTotal | 1 |
| HeatingFuel | Natural Gas |
| HeatingType | Forced Air |
| StoriesTotal | 2 |
| SizeInterior | 1630 Sqft |
| Type | House |
| UtilityWater | Municipal Water |
Parking
| Attached Garage |
Land
| AccessType | Road Access, Highway Access |
| Acreage | No |
| LandAmenities | Hospital, Playground, Schools, Shopping |
| Sewer | Municipal Sewage System |
| SizeDepth | 105 Ft |
| SizeFrontage | 36 Ft |
| SizeTotalText | Under 1/2 Acre |
| ZoningDescription | R-5a |
Rooms
| Level | Type | Length | Width | Dimensions |
|---|---|---|---|---|
| Second Level | 5pc Bathroom | 11'11'' x 7'8'' | ||
| Second Level | Full Bathroom | 13'3'' x 5'4'' | ||
| Second Level | Bedroom | 11'0'' x 11'0'' | ||
| Second Level | Bedroom | 12'3'' x 11'0'' | ||
| Second Level | Primary Bedroom | 15'4'' x 12'0'' | ||
| Main Level | 2pc Bathroom | 5'0'' x 5'0'' | ||
| Main Level | Dining Room | 15'6'' x 9'5'' | ||
| Main Level | Kitchen | 15'5'' x 14'0'' | ||
| Main Level | Games Room | 14'0'' x 7'6'' |
Utilities
| Cable | Available |
| Natural Gas | Available |
| Telephone | Available |
https://www.realtor.ca/real-estate/27656279/80-lasby-lane-breslau
Interested?
Contact us for more information
William Cattle
Salesperson
757 Dundas Street
Woodstock, Ontario N4S 1E8









































