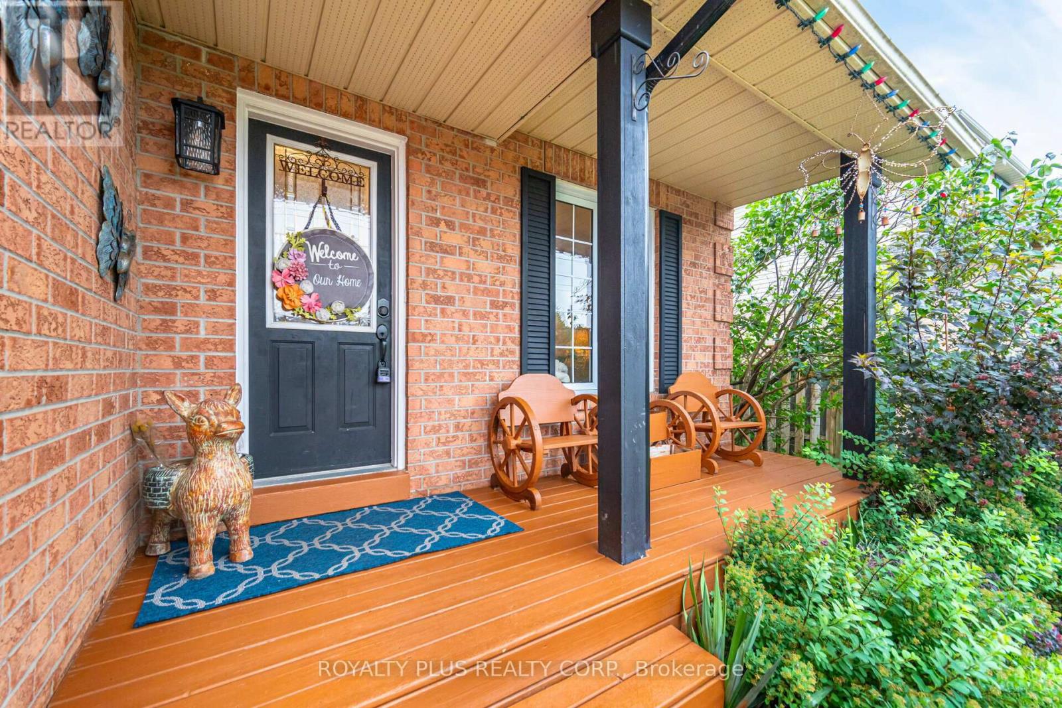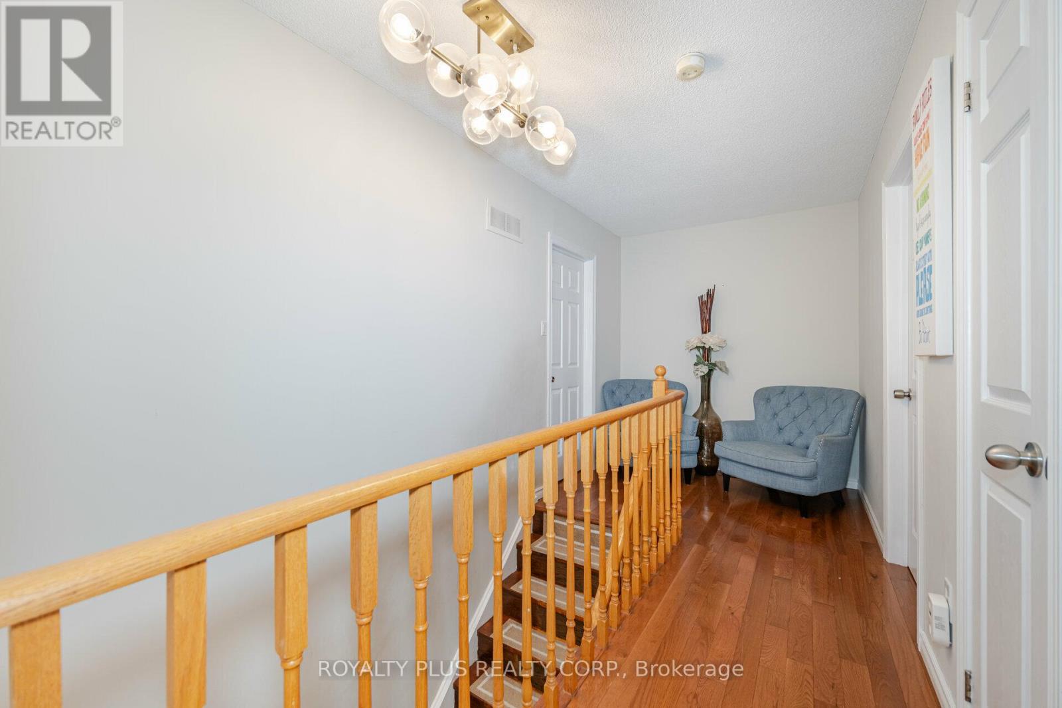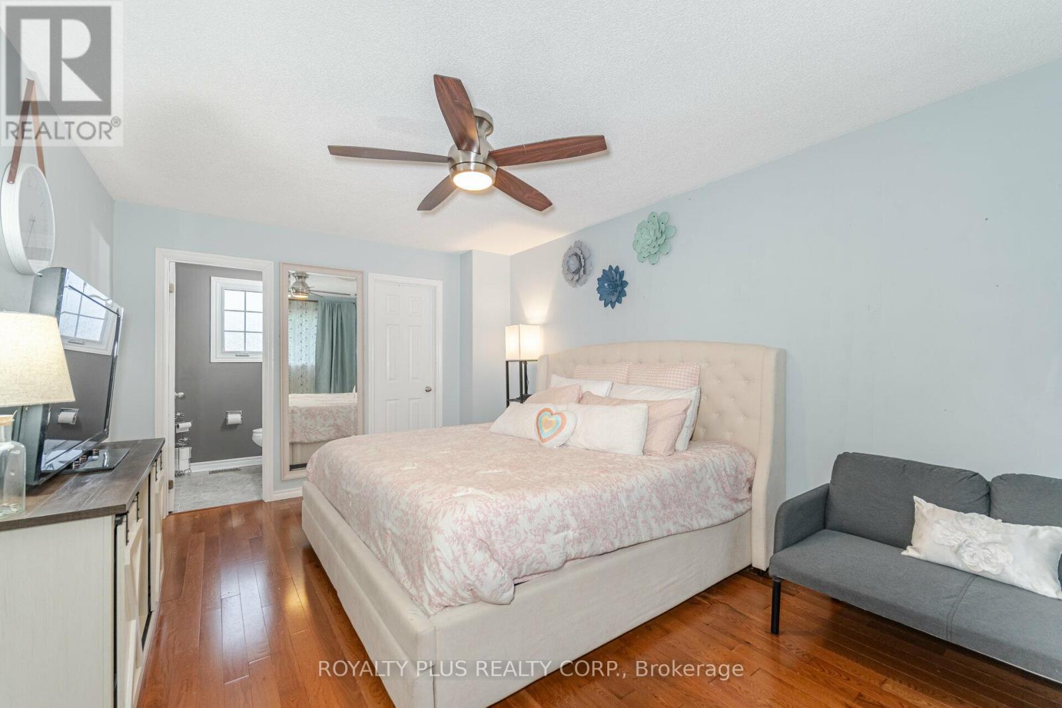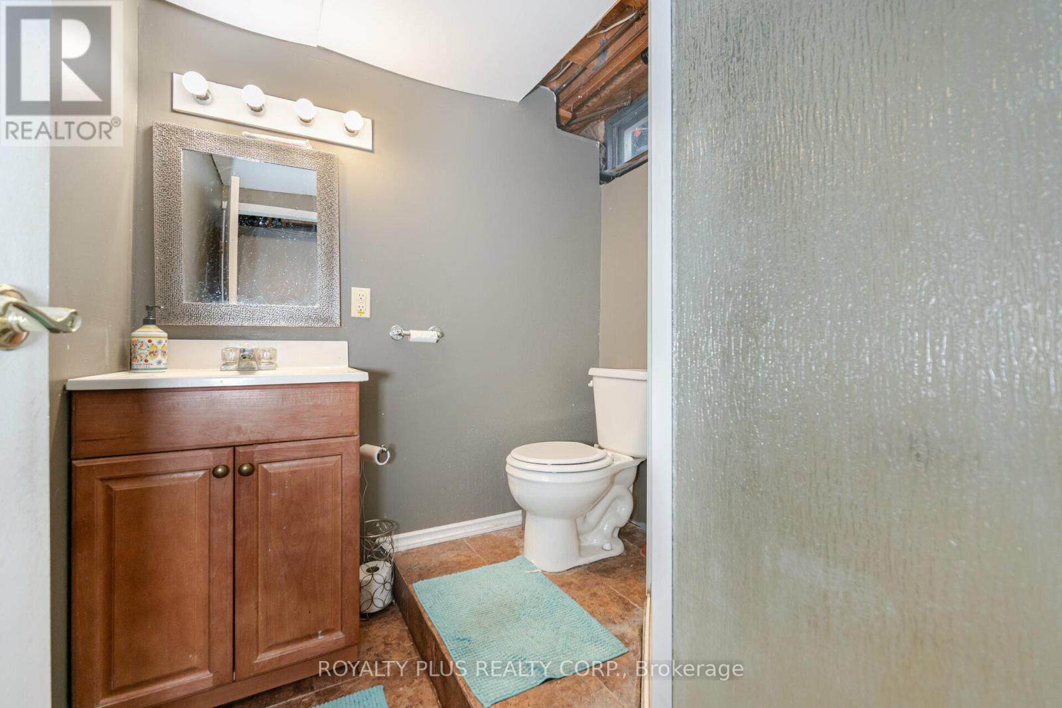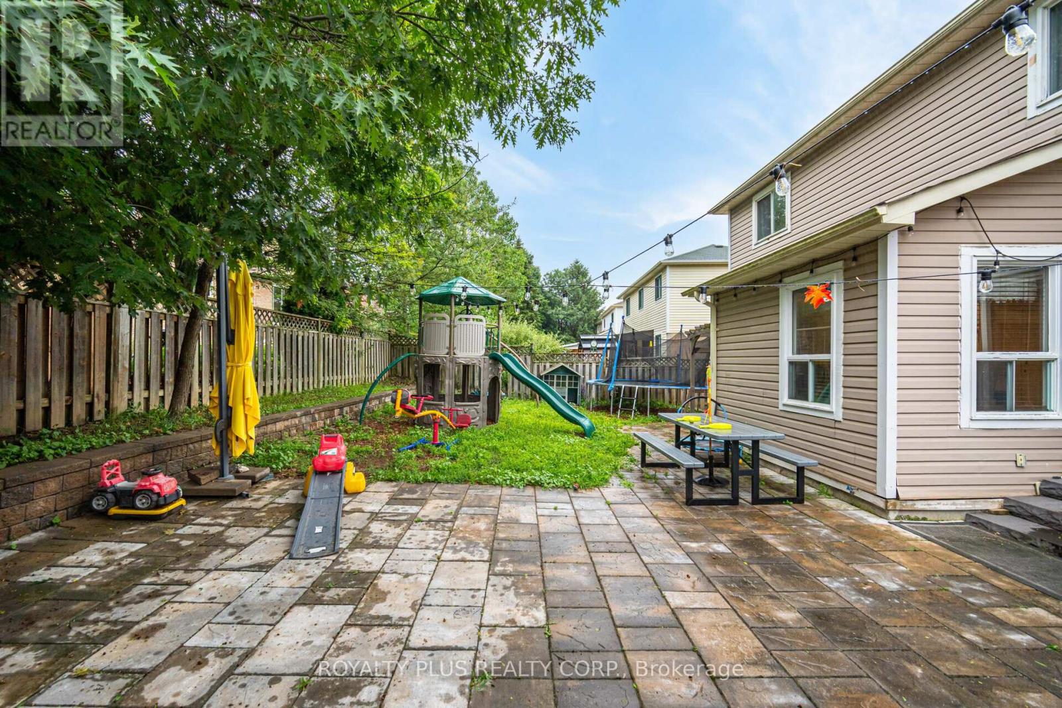80 Livingstone Street W Barrie, Ontario L4N 7J1
4 Bedroom
4 Bathroom
1499.9875 - 1999.983 sqft
Central Air Conditioning
Forced Air
Landscaped
$698,800
Beautiful Detached 3 Bedroom, 4 Bath Home With Fantastic Walk Score of 70!!! This Property Features A Spacious Fenced Backyard With Interlocking Patio, Perfect For Outdoor Entertaining. The Home Also Boasts Newer Stainless Steel Appliances, No Carpets Throughout, Offering Easy Maintenance And Modern Touch. Ideal for Families Or Those Who Love Easy Access To Nearby Shops, Restaurants, and Parks. Don't Miss Out On This Opportunity To Own A Home In Such A Desirable Location. **** EXTRAS **** Permits and Drawings For Seperate Entrance to Basement. Potential In-Law Suite Seperate Entrance. (id:50886)
Property Details
| MLS® Number | S10411567 |
| Property Type | Single Family |
| Community Name | West Bayfield |
| AmenitiesNearBy | Park, Place Of Worship, Schools, Public Transit |
| CommunityFeatures | Community Centre |
| Features | Carpet Free |
| ParkingSpaceTotal | 6 |
| Structure | Porch, Patio(s) |
Building
| BathroomTotal | 4 |
| BedroomsAboveGround | 3 |
| BedroomsBelowGround | 1 |
| BedroomsTotal | 4 |
| Appliances | Garage Door Opener Remote(s), Water Heater, Window Coverings |
| BasementDevelopment | Finished |
| BasementType | Full (finished) |
| ConstructionStyleAttachment | Detached |
| CoolingType | Central Air Conditioning |
| ExteriorFinish | Brick |
| FlooringType | Ceramic, Hardwood |
| FoundationType | Concrete |
| HalfBathTotal | 2 |
| HeatingFuel | Natural Gas |
| HeatingType | Forced Air |
| StoriesTotal | 2 |
| SizeInterior | 1499.9875 - 1999.983 Sqft |
| Type | House |
| UtilityWater | Municipal Water |
Parking
| Attached Garage |
Land
| Acreage | No |
| FenceType | Fenced Yard |
| LandAmenities | Park, Place Of Worship, Schools, Public Transit |
| LandscapeFeatures | Landscaped |
| Sewer | Sanitary Sewer |
| SizeDepth | 100 Ft |
| SizeFrontage | 50 Ft |
| SizeIrregular | 50 X 100 Ft |
| SizeTotalText | 50 X 100 Ft |
Rooms
| Level | Type | Length | Width | Dimensions |
|---|---|---|---|---|
| Second Level | Primary Bedroom | 3.33 m | 4.98 m | 3.33 m x 4.98 m |
| Second Level | Bedroom 2 | 3.15 m | 3 m | 3.15 m x 3 m |
| Second Level | Bedroom 3 | 3.48 m | 3.05 m | 3.48 m x 3.05 m |
| Basement | Recreational, Games Room | 4.01 m | 2.69 m | 4.01 m x 2.69 m |
| Basement | Bedroom 4 | 3.07 m | 4.09 m | 3.07 m x 4.09 m |
| Basement | Bathroom | Measurements not available | ||
| Main Level | Kitchen | 3.25 m | 2.34 m | 3.25 m x 2.34 m |
| Main Level | Dining Room | 3.25 m | 3.61 m | 3.25 m x 3.61 m |
| Main Level | Living Room | 3.15 m | 6.48 m | 3.15 m x 6.48 m |
Interested?
Contact us for more information
Mary Barone
Broker of Record
Royalty Plus Realty Corp.
40 Woodland Height Dr
Everett, Ontario L0M 1J0
40 Woodland Height Dr
Everett, Ontario L0M 1J0



