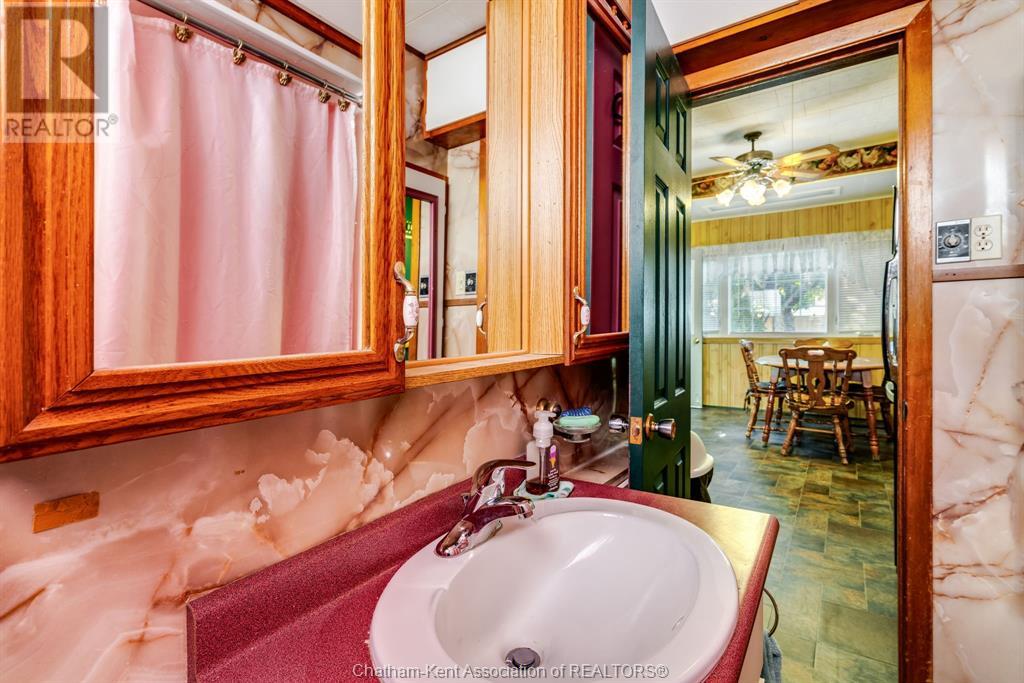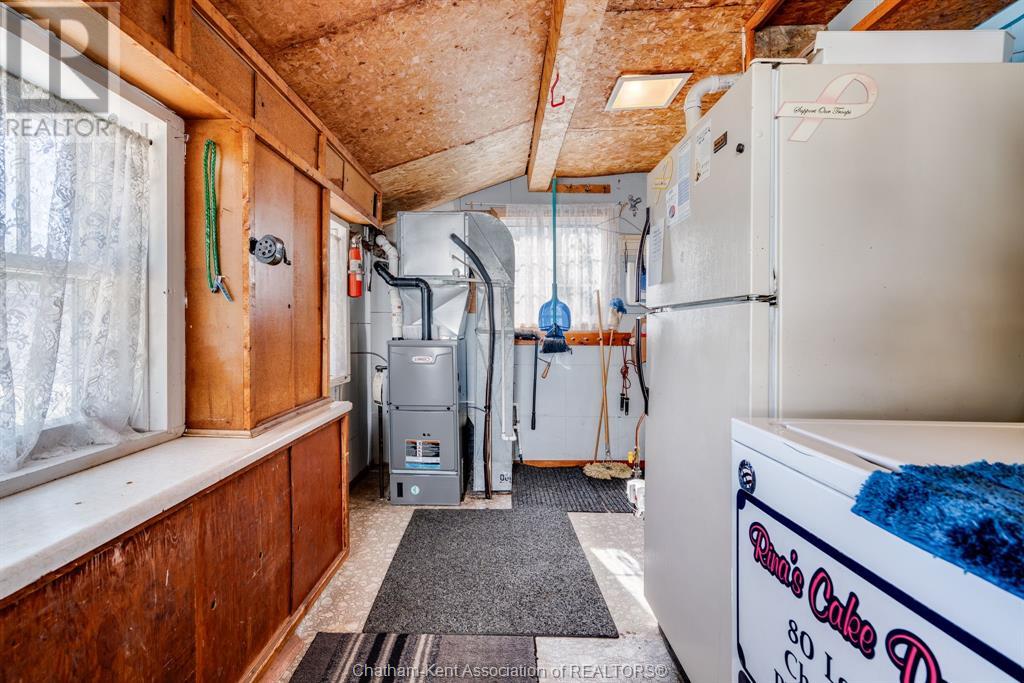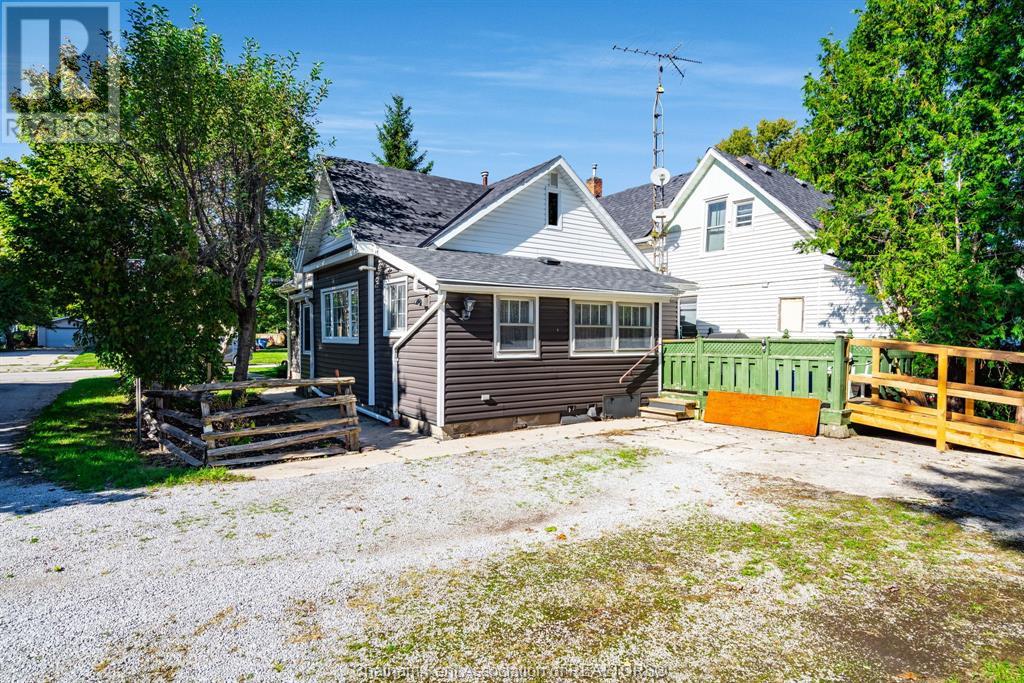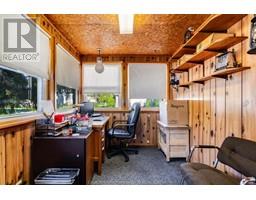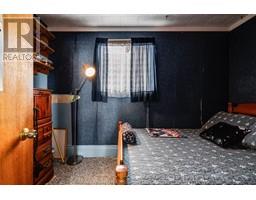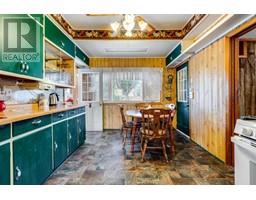80 Lorne Avenue Chatham, Ontario N7M 1K9
$269,900
Cute as a button! Low maintenance one level bungalow ideal for buyers just starting out or looking to downsize. Home features large living room, eat-in kitchen w/ walk in pantry, enclosed front foyer/mudroom currently used as an office and attic access for plenty of additional storage. Outside you have a detached workshop and driveway access from alley next home. Some recent updates include Roof ('22) Siding ('19) Furnace & AC ('22) and most of the windows replaced in 2017.. This home was well loved being in the same family for 61 years! Call today for your personal viewing. (id:50886)
Property Details
| MLS® Number | 25000533 |
| Property Type | Single Family |
| Features | Concrete Driveway, Rear Driveway |
Building
| BathroomTotal | 1 |
| BedroomsAboveGround | 2 |
| BedroomsTotal | 2 |
| Appliances | Refrigerator, Stove |
| ArchitecturalStyle | Bungalow |
| ConstructedDate | 1900 |
| ConstructionStyleAttachment | Detached |
| CoolingType | Central Air Conditioning |
| ExteriorFinish | Aluminum/vinyl |
| FlooringType | Carpeted, Cushion/lino/vinyl |
| FoundationType | Concrete |
| HeatingFuel | Natural Gas |
| HeatingType | Forced Air, Furnace |
| StoriesTotal | 1 |
| Type | House |
Land
| Acreage | No |
| SizeIrregular | 40.36x104.59 |
| SizeTotalText | 40.36x104.59|under 1/4 Acre |
| ZoningDescription | Res |
Rooms
| Level | Type | Length | Width | Dimensions |
|---|---|---|---|---|
| Main Level | Utility Room | 7 ft ,5 in | 14 ft ,6 in | 7 ft ,5 in x 14 ft ,6 in |
| Main Level | Bedroom | 7 ft ,4 in | 7 ft ,4 in x Measurements not available | |
| Main Level | Bedroom | 7 ft ,4 in | 11 ft ,11 in | 7 ft ,4 in x 11 ft ,11 in |
| Main Level | Living Room | 23 ft ,2 in | 11 ft ,2 in | 23 ft ,2 in x 11 ft ,2 in |
| Main Level | Other | 7 ft ,2 in | 8 ft ,11 in | 7 ft ,2 in x 8 ft ,11 in |
| Main Level | Kitchen | 10 ft ,6 in | 15 ft ,4 in | 10 ft ,6 in x 15 ft ,4 in |
| Main Level | Mud Room | 7 ft ,7 in | 11 ft ,7 in | 7 ft ,7 in x 11 ft ,7 in |
https://www.realtor.ca/real-estate/27782187/80-lorne-avenue-chatham
Interested?
Contact us for more information
Scott Herman
Real Estate Agent
220 Wellington St W
Chatham, Ontario N7M 1J6

















