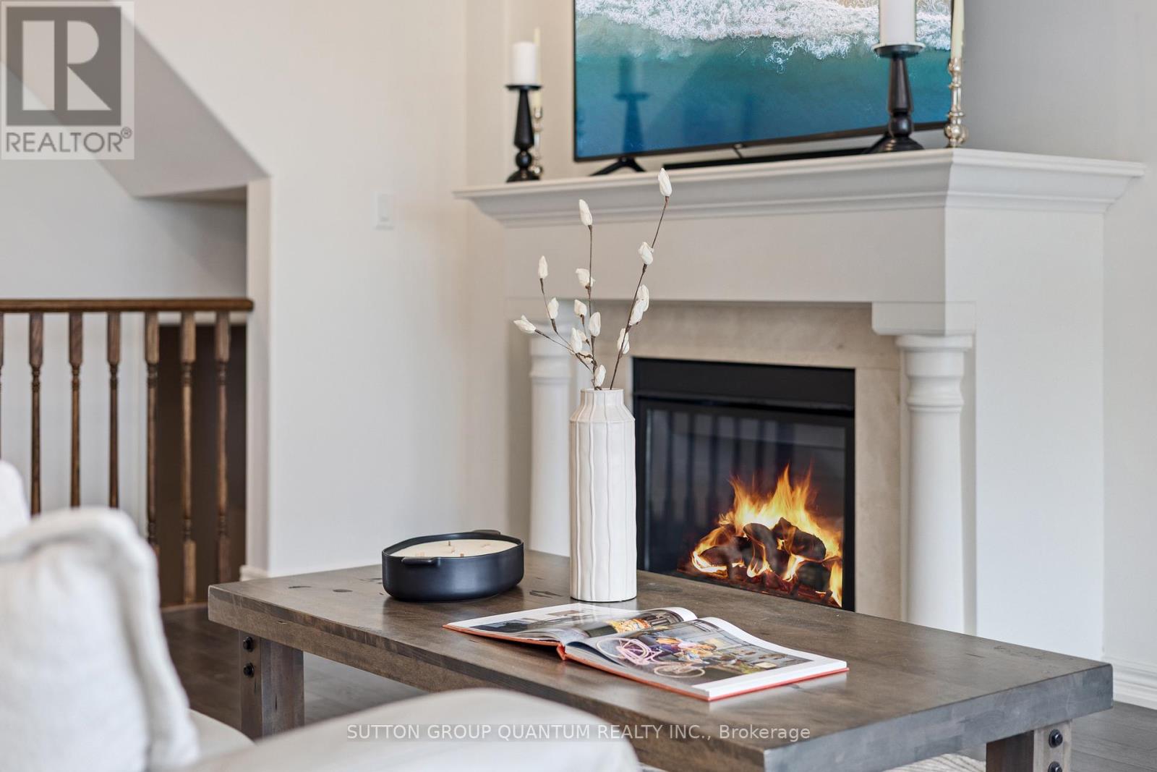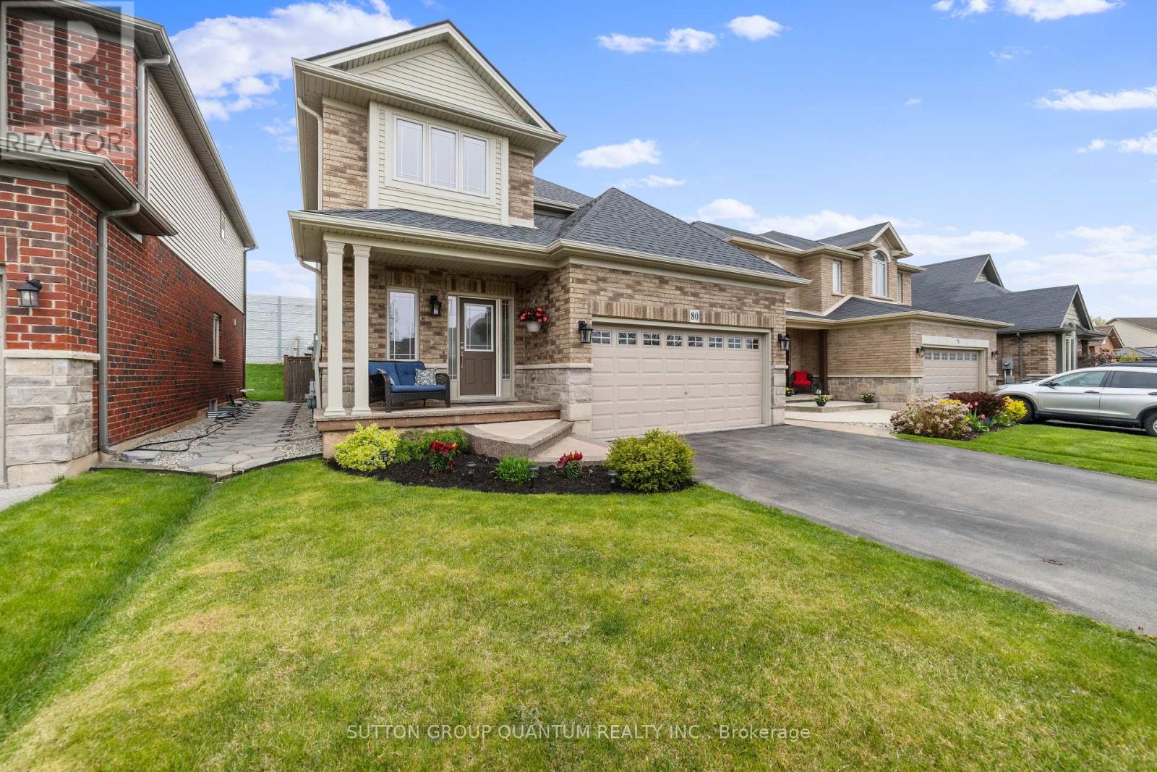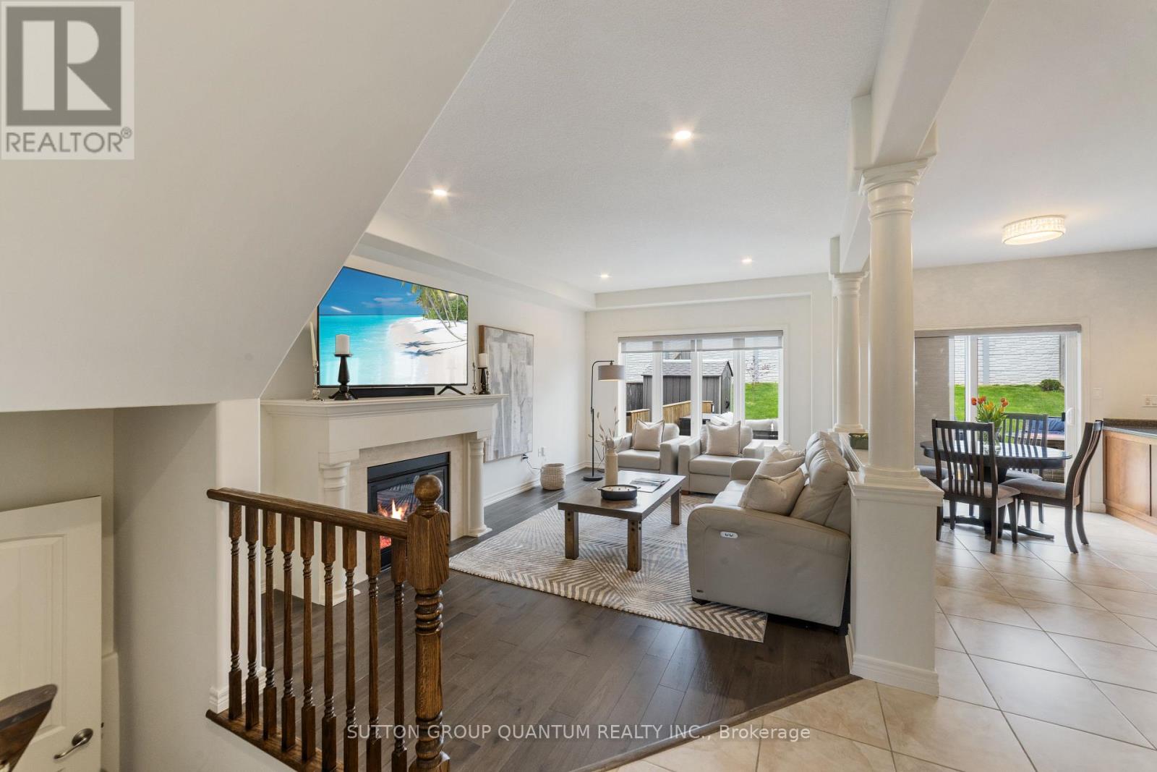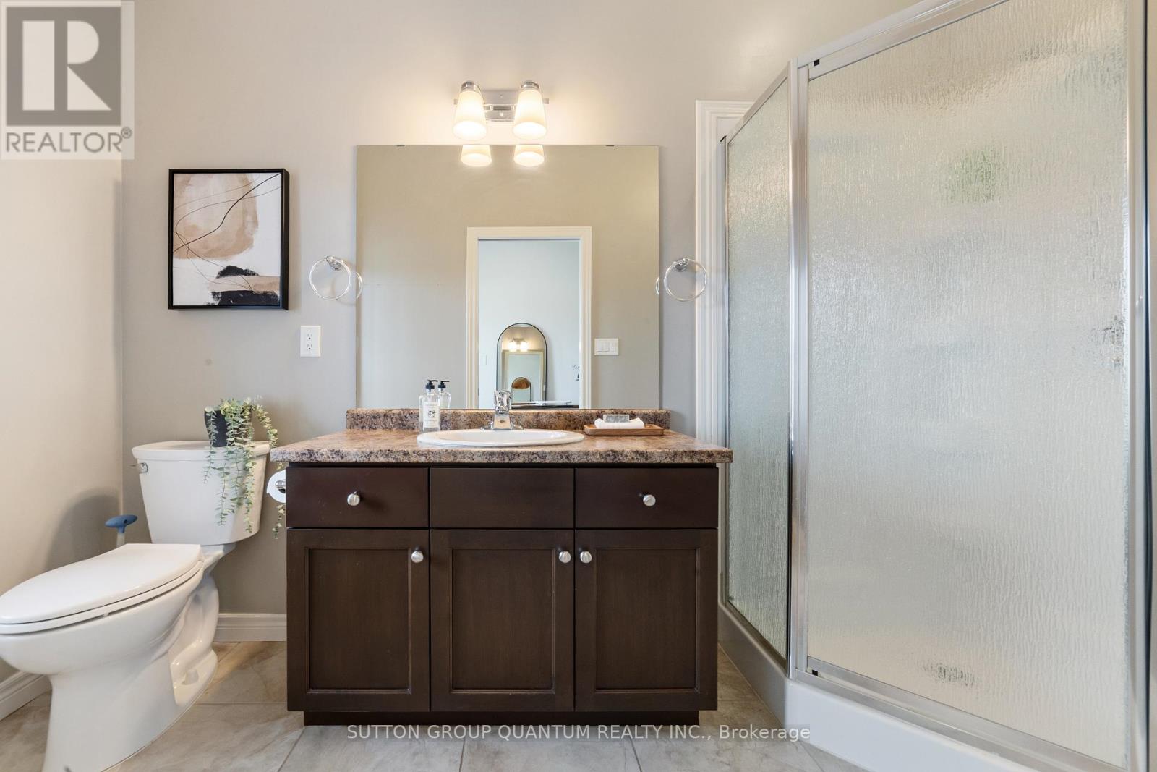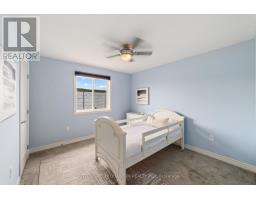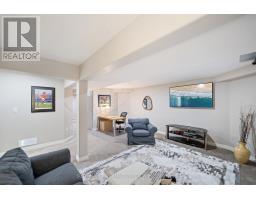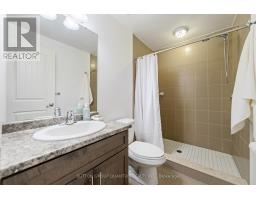80 Lorne Avenue Grimsby, Ontario L3M 0C7
$1,049,000
Welcome to Life by the Lake in Grimsby Beach! Just a 5-minute stroll to the shores of Lake Ontario, this beautifully maintained detached home blends space, style, and an unbeatable location, all in one charming package. With 4+1 bedrooms, 4 bathrooms, and a professionally finished basement (complete with a bedroom, full bath, rec room, and home gym), there's room for everyone - guests, kids, in-laws, and even your Peloton. On the main floor, you'll find soaring 9 ceilings, a spacious kitchen with newer appliances and living area with a gas fireplace. A bonus on the main floor is the generous den that easily moonlights as a main floor bedroom, especially handy with the 3-piece bathroom right nearby. Step out back and take advantage of the new garden shed for your storage needs and enjoy the large your deck with motorized awnings, perfect for sunny brunches or shady afternoon reads, and enjoy the polished look of stamped and aggregate concrete along the front and side. With a 4-car driveway, parking is never a problem. And the cherry on top? You're literally steps to both Lakeview Public and Our Lady of Fatima schools. So yes, the kids can walk themselves. Quiet street, family-friendly vibes, and lake breezes just around the corner, this home doesn't just check boxes, it raises the bar. (id:50886)
Open House
This property has open houses!
2:00 pm
Ends at:4:00 pm
Property Details
| MLS® Number | X12137188 |
| Property Type | Single Family |
| Community Name | 540 - Grimsby Beach |
| Equipment Type | Water Heater - Gas |
| Features | In-law Suite |
| Parking Space Total | 6 |
| Rental Equipment Type | Water Heater - Gas |
Building
| Bathroom Total | 4 |
| Bedrooms Above Ground | 4 |
| Bedrooms Below Ground | 1 |
| Bedrooms Total | 5 |
| Amenities | Fireplace(s) |
| Appliances | Water Heater, Garage Door Opener Remote(s), Water Meter, Dishwasher, Dryer, Garage Door Opener, Hood Fan, Microwave, Range, Stove, Washer, Window Coverings, Refrigerator |
| Basement Development | Finished |
| Basement Type | N/a (finished) |
| Construction Style Attachment | Detached |
| Cooling Type | Central Air Conditioning |
| Exterior Finish | Brick, Stone |
| Fireplace Present | Yes |
| Fireplace Total | 1 |
| Foundation Type | Poured Concrete |
| Heating Fuel | Natural Gas |
| Heating Type | Forced Air |
| Stories Total | 2 |
| Size Interior | 1,500 - 2,000 Ft2 |
| Type | House |
| Utility Water | Municipal Water |
Parking
| Attached Garage | |
| Garage |
Land
| Acreage | No |
| Sewer | Sanitary Sewer |
| Size Depth | 151 Ft |
| Size Frontage | 39 Ft ,4 In |
| Size Irregular | 39.4 X 151 Ft |
| Size Total Text | 39.4 X 151 Ft |
| Zoning Description | Residential |
Rooms
| Level | Type | Length | Width | Dimensions |
|---|---|---|---|---|
| Second Level | Primary Bedroom | 4.01 m | 4.67 m | 4.01 m x 4.67 m |
| Second Level | Bedroom 2 | 3.66 m | 3.25 m | 3.66 m x 3.25 m |
| Second Level | Bedroom 3 | 3.51 m | 3.33 m | 3.51 m x 3.33 m |
| Second Level | Bedroom 4 | 3.66 m | 3.25 m | 3.66 m x 3.25 m |
| Second Level | Bathroom | 2.74 m | 1.83 m | 2.74 m x 1.83 m |
| Second Level | Laundry Room | 2.13 m | 0.97 m | 2.13 m x 0.97 m |
| Basement | Bedroom 5 | 3.78 m | 3.12 m | 3.78 m x 3.12 m |
| Basement | Bathroom | 2.62 m | 1.5 m | 2.62 m x 1.5 m |
| Basement | Recreational, Games Room | 5.41 m | 5.03 m | 5.41 m x 5.03 m |
| Basement | Exercise Room | 3.2 m | 3.05 m | 3.2 m x 3.05 m |
| Basement | Utility Room | 5.48 m | 1.83 m | 5.48 m x 1.83 m |
| Main Level | Kitchen | 5.13 m | 2.84 m | 5.13 m x 2.84 m |
| Main Level | Office | 3.56 m | 3.4 m | 3.56 m x 3.4 m |
| Main Level | Family Room | 4.95 m | 3.12 m | 4.95 m x 3.12 m |
| Main Level | Bathroom | 3.23 m | 1.83 m | 3.23 m x 1.83 m |
Utilities
| Cable | Available |
| Sewer | Available |
https://www.realtor.ca/real-estate/28288706/80-lorne-avenue-grimsby-grimsby-beach-540-grimsby-beach
Contact Us
Contact us for more information
Alex Winiarski
Salesperson
(416) 455-9151
winrealtyteam.com/
www.facebook.com/WinRealtyTeam
twitter.com/alexwsells
ca.linkedin.com/in/alexwiniarski/
1673b Lakeshore Rd.w., Lower Levl
Mississauga, Ontario L5J 1J4
(905) 469-8888
(905) 822-5617

