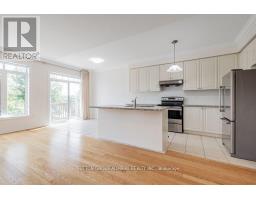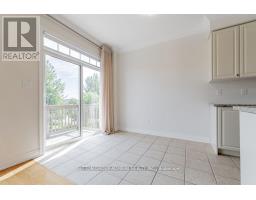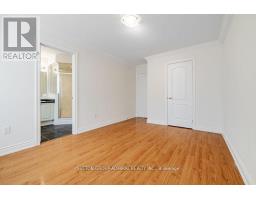80 Mack Clement Lane Richmond Hill, Ontario L4S 0G2
$3,750 Monthly
Beautiful End-Unit (Like Semi) W/Separate Entrance To Finished W/O basement. Approx. 2,400 Sq Ft. Prestigious high Demand Westbrook Community, Richmond Hill Sunlight All Day. $$$ In Upgrades, Newer Modern Kitchen W/ Stainless Steel Appliances, Granite Countertops and Large Centre Island. 9' Ceilings (Main), 2 Upgraded Bathrooms, Hardwood Flooring On Main and Laminate On 2nd and In The W/O Basement. Direct Access Fr/Garage. Steps To Yonge St. Yrt/Viva. ***High Ranking School Zone. Steps To Richmond Hill Hs & St Teresa Catholic Hs, trillium Wood Pa, ***No Neighbors To Side Or Behind!!!! **** EXTRAS **** S/S Fridge, Stove, Dishwasher, Washer/Dryer. (id:50886)
Property Details
| MLS® Number | N11939827 |
| Property Type | Single Family |
| Community Name | Westbrook |
| Features | Carpet Free |
| Parking Space Total | 2 |
Building
| Bathroom Total | 3 |
| Bedrooms Above Ground | 3 |
| Bedrooms Below Ground | 1 |
| Bedrooms Total | 4 |
| Basement Development | Finished |
| Basement Features | Walk Out |
| Basement Type | N/a (finished) |
| Construction Style Attachment | Attached |
| Cooling Type | Central Air Conditioning |
| Exterior Finish | Brick |
| Flooring Type | Hardwood, Laminate |
| Half Bath Total | 1 |
| Heating Fuel | Natural Gas |
| Heating Type | Forced Air |
| Stories Total | 3 |
| Size Interior | 2,000 - 2,500 Ft2 |
| Type | Row / Townhouse |
| Utility Water | Municipal Water |
Parking
| Attached Garage |
Land
| Acreage | No |
| Sewer | Sanitary Sewer |
Rooms
| Level | Type | Length | Width | Dimensions |
|---|---|---|---|---|
| Second Level | Primary Bedroom | 5.06 m | 3.6 m | 5.06 m x 3.6 m |
| Second Level | Bedroom 2 | 3.05 m | 2.62 m | 3.05 m x 2.62 m |
| Second Level | Bedroom 3 | 2.74 m | 2.62 m | 2.74 m x 2.62 m |
| Basement | Family Room | 16.99 m | 13.39 m | 16.99 m x 13.39 m |
| Main Level | Living Room | 4.01 m | 3.01 m | 4.01 m x 3.01 m |
| Main Level | Dining Room | 4.01 m | 4.01 m | 4.01 m x 4.01 m |
| Main Level | Kitchen | 4.01 m | 3.05 m | 4.01 m x 3.05 m |
| Main Level | Eating Area | 3.01 m | 3.01 m | 3.01 m x 3.01 m |
| Main Level | Family Room | 5.01 m | 3.01 m | 5.01 m x 3.01 m |
Utilities
| Cable | Available |
https://www.realtor.ca/real-estate/27840650/80-mack-clement-lane-richmond-hill-westbrook-westbrook
Contact Us
Contact us for more information
Vlad German
Salesperson
www.vladgerman.com/
1206 Centre Street
Thornhill, Ontario L4J 3M9
(416) 739-7200
(416) 739-9367
www.suttongroupadmiral.com/



































































