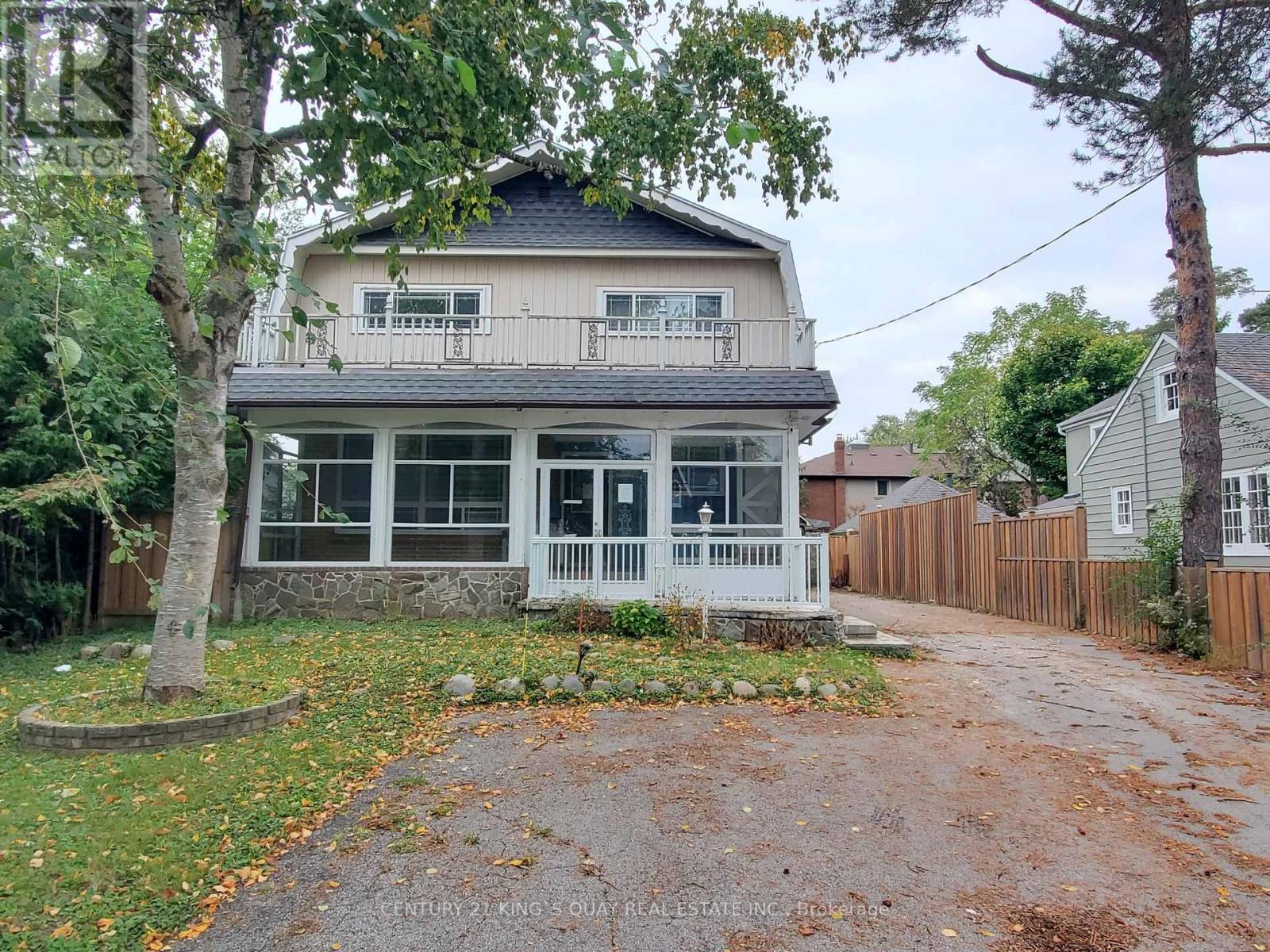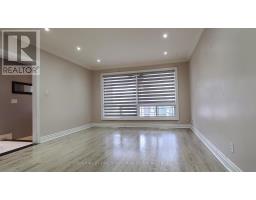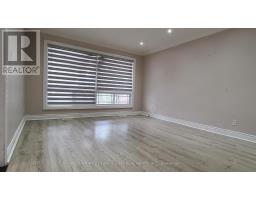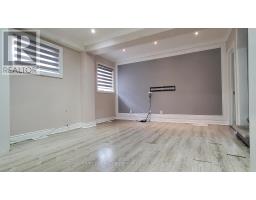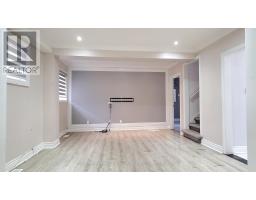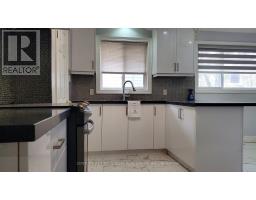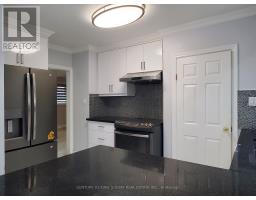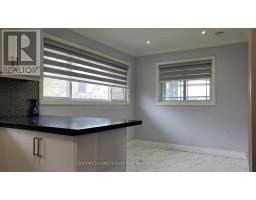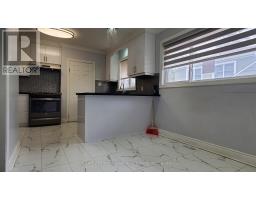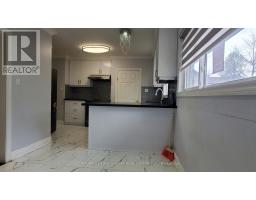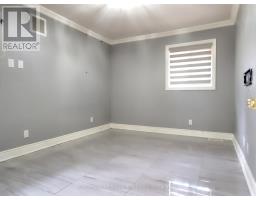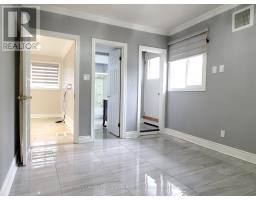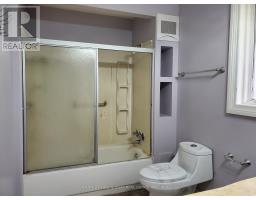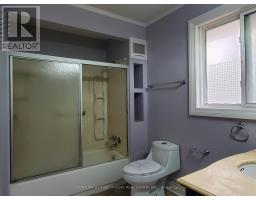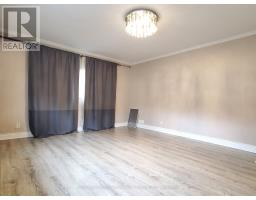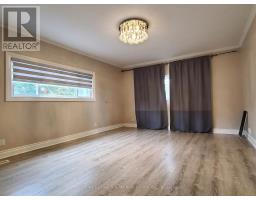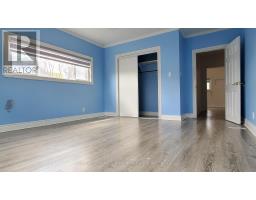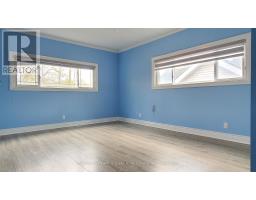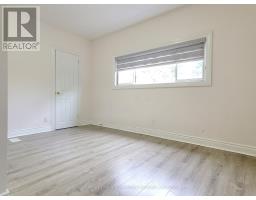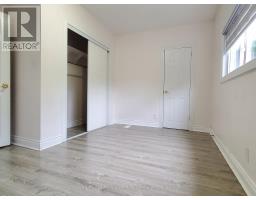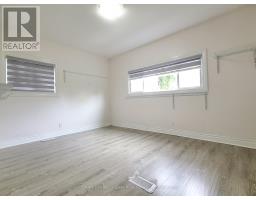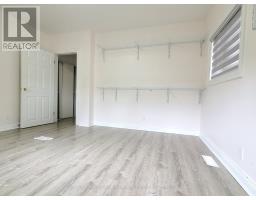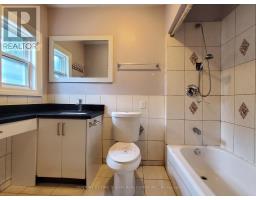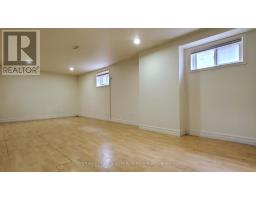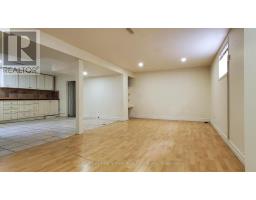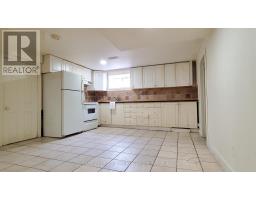80 Main Street Markham, Ontario L3R 2E7
7 Bedroom
3 Bathroom
2,000 - 2,500 ft2
Central Air Conditioning
Forced Air
$1,350,000
Property Is Designated As Heritage. Live On Prestigious Main Street Unionville. One Of A Kind Unbelievably Large 5 Bedroom Home*** On A Huge 50 X 162.6 Lot*** Basement With Extra Kitchen, Living Rm & 2 Bdrms*** Steps To Hwy 7, Bus Other Amenities*** Highly Convenient* Mins To Unionville GO, Hwy 407 & Hwy 404 & Top Schools, Shopping And Mercedes, BMW, Honda Showrooms. (id:50886)
Property Details
| MLS® Number | N12119980 |
| Property Type | Single Family |
| Community Name | Unionville |
| Parking Space Total | 7 |
Building
| Bathroom Total | 3 |
| Bedrooms Above Ground | 5 |
| Bedrooms Below Ground | 2 |
| Bedrooms Total | 7 |
| Basement Development | Finished |
| Basement Features | Separate Entrance |
| Basement Type | N/a (finished), N/a |
| Construction Style Attachment | Detached |
| Cooling Type | Central Air Conditioning |
| Exterior Finish | Brick |
| Flooring Type | Hardwood, Laminate, Cushion/lino/vinyl, Ceramic |
| Foundation Type | Concrete |
| Heating Fuel | Natural Gas |
| Heating Type | Forced Air |
| Stories Total | 2 |
| Size Interior | 2,000 - 2,500 Ft2 |
| Type | House |
| Utility Water | Municipal Water |
Parking
| Detached Garage | |
| Garage |
Land
| Acreage | No |
| Sewer | Sanitary Sewer |
| Size Depth | 162 Ft ,7 In |
| Size Frontage | 50 Ft |
| Size Irregular | 50 X 162.6 Ft |
| Size Total Text | 50 X 162.6 Ft |
Rooms
| Level | Type | Length | Width | Dimensions |
|---|---|---|---|---|
| Second Level | Primary Bedroom | 4.57 m | 4.1 m | 4.57 m x 4.1 m |
| Second Level | Bedroom 3 | 5.02 m | 4.07 m | 5.02 m x 4.07 m |
| Second Level | Bedroom 4 | 4.07 m | 3.34 m | 4.07 m x 3.34 m |
| Second Level | Bedroom 5 | 4.09 m | 3.33 m | 4.09 m x 3.33 m |
| Basement | Bedroom | 3.54 m | 3.36 m | 3.54 m x 3.36 m |
| Basement | Bedroom | 4.34 m | 3.02 m | 4.34 m x 3.02 m |
| Basement | Living Room | 7.31 m | 3.34 m | 7.31 m x 3.34 m |
| Basement | Kitchen | 4.34 m | 2.53 m | 4.34 m x 2.53 m |
| Main Level | Living Room | 5.29 m | 3.88 m | 5.29 m x 3.88 m |
| Main Level | Dining Room | 3.76 m | 3.67 m | 3.76 m x 3.67 m |
| Main Level | Kitchen | 5.44 m | 2.77 m | 5.44 m x 2.77 m |
| Main Level | Bedroom 2 | 3.96 m | 2.66 m | 3.96 m x 2.66 m |
https://www.realtor.ca/real-estate/28250848/80-main-street-markham-unionville-unionville
Contact Us
Contact us for more information
Jimmy Yang
Salesperson
Century 21 King's Quay Real Estate Inc.
7303 Warden Ave #101
Markham, Ontario L3R 5Y6
7303 Warden Ave #101
Markham, Ontario L3R 5Y6
(905) 940-3428
(905) 940-0293
kingsquayrealestate.c21.ca/

