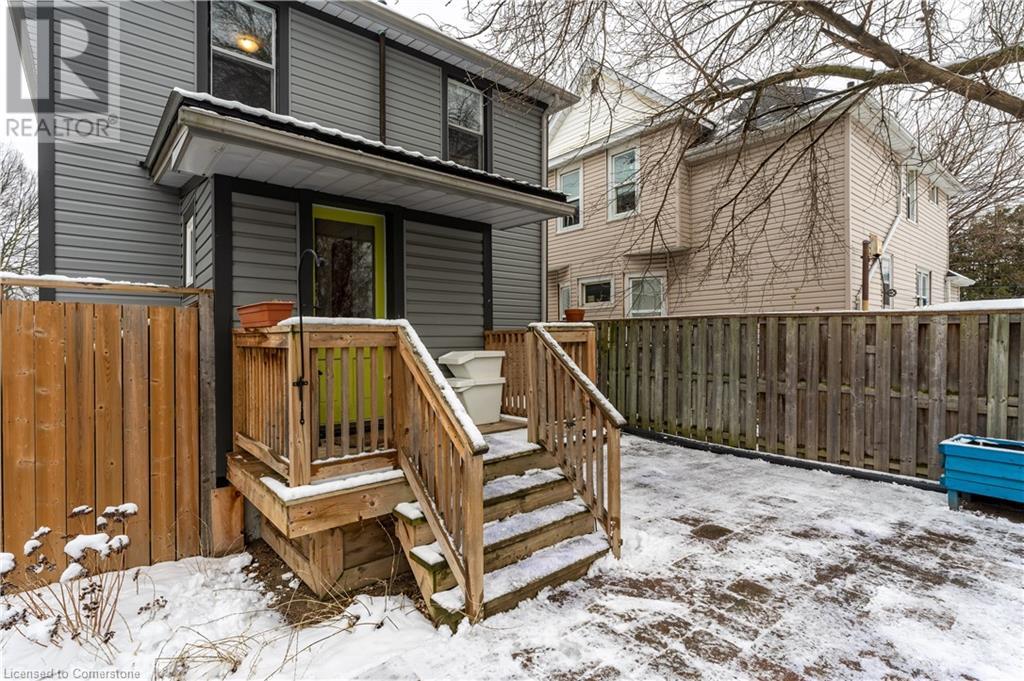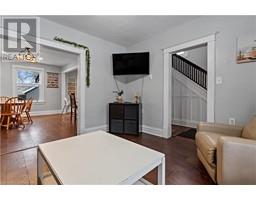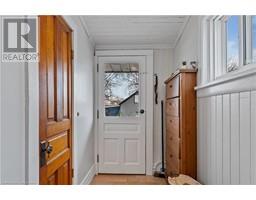80 Maple Street St. Catharines, Ontario L2R 2B2
$550,000
This charming century home is a stunning blend of vintage craftsmanship and modern updates. Located in the heart of the downtown core, it’s been restored to reflect its original beauty while incorporating key contemporary upgrades. As you step inside, you’ll be immediately welcomed by the home's classic features, including wide baseboards, high ceilings, and an elegant staircase—setting the tone for the warm and inviting atmosphere. The main floor includes a formal dining room and a unique half bathroom, where you can still see the original tongue and groove siding. The all-wood custom kitchen, was newly renovated in 2020 and offers modern convenience without losing its period charm. Upstairs, there are four bedrooms and a 4-piece bath. This home truly combines timeless charm with modern comforts, making it the perfect place to settle into (id:50886)
Property Details
| MLS® Number | 40696154 |
| Property Type | Single Family |
| Equipment Type | Water Heater |
| Parking Space Total | 2 |
| Rental Equipment Type | Water Heater |
| Structure | Workshop |
Building
| Bathroom Total | 2 |
| Bedrooms Above Ground | 4 |
| Bedrooms Total | 4 |
| Appliances | Dishwasher, Dryer, Refrigerator, Stove, Washer |
| Architectural Style | 2 Level |
| Basement Development | Partially Finished |
| Basement Type | Full (partially Finished) |
| Construction Style Attachment | Detached |
| Cooling Type | Central Air Conditioning |
| Exterior Finish | Aluminum Siding |
| Half Bath Total | 1 |
| Heating Type | Forced Air |
| Stories Total | 2 |
| Size Interior | 1,211 Ft2 |
| Type | House |
| Utility Water | Municipal Water |
Land
| Access Type | Highway Access |
| Acreage | No |
| Sewer | Municipal Sewage System |
| Size Depth | 122 Ft |
| Size Frontage | 28 Ft |
| Size Total Text | Under 1/2 Acre |
| Zoning Description | R3 |
Rooms
| Level | Type | Length | Width | Dimensions |
|---|---|---|---|---|
| Second Level | 4pc Bathroom | Measurements not available | ||
| Second Level | Bedroom | 8'2'' x 5'3'' | ||
| Second Level | Bedroom | 14'4'' x 7'5'' | ||
| Second Level | Bedroom | 12'1'' x 7'4'' | ||
| Second Level | Primary Bedroom | 11'11'' x 8'3'' | ||
| Main Level | Living Room | 12'4'' x 11'3'' | ||
| Main Level | Dining Room | 13'3'' x 10'5'' | ||
| Main Level | Eat In Kitchen | 13'3'' x 9'3'' | ||
| Main Level | 2pc Bathroom | Measurements not available |
https://www.realtor.ca/real-estate/27879660/80-maple-street-st-catharines
Contact Us
Contact us for more information
Chris Spoelstra
Salesperson
107 Griffin Street South
Smithville, Ontario L0R 2A0
(905) 957-5000



























































































