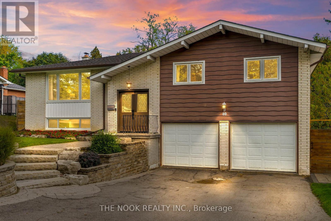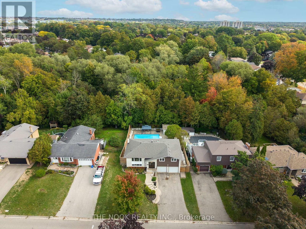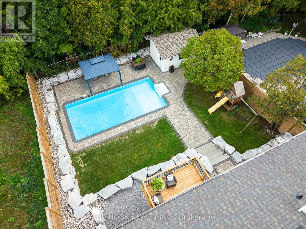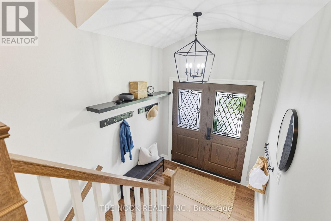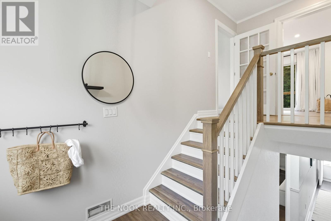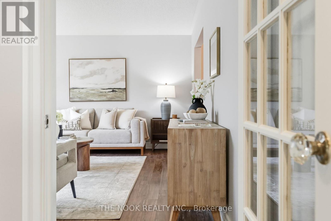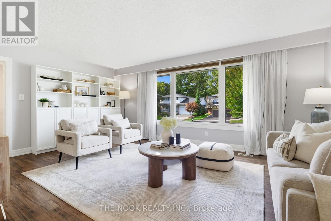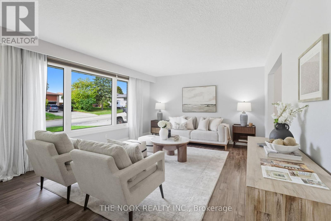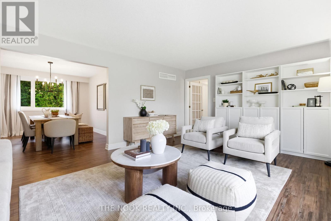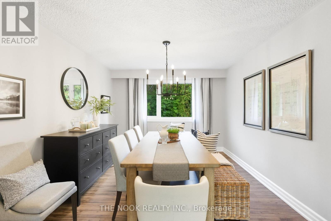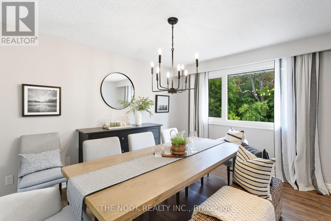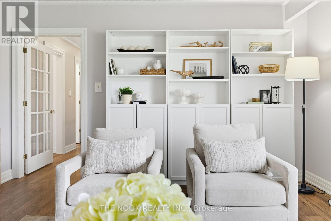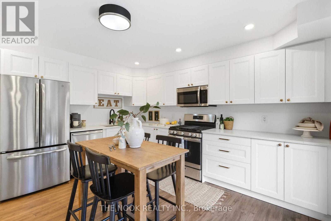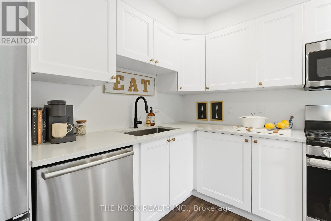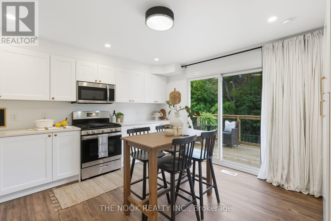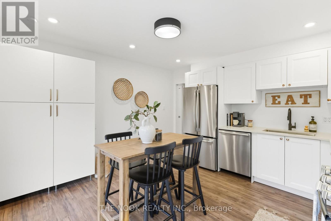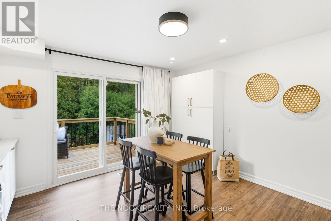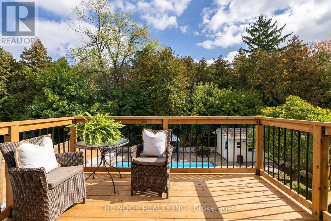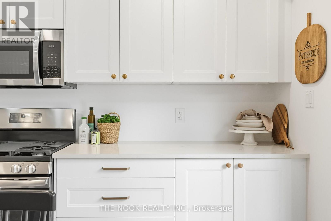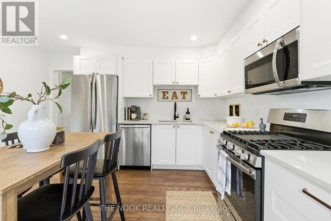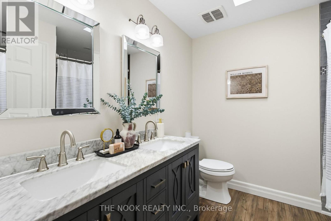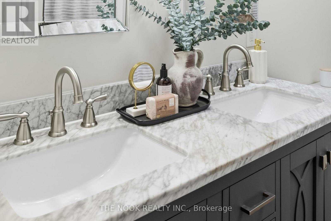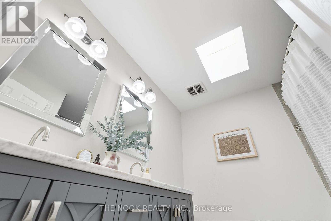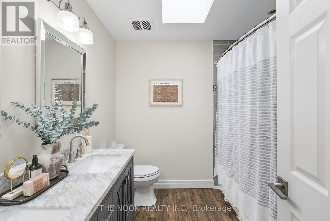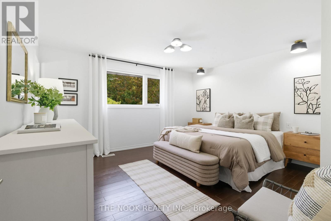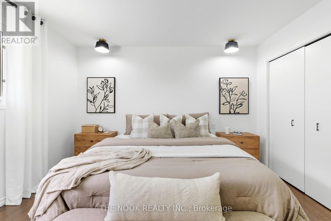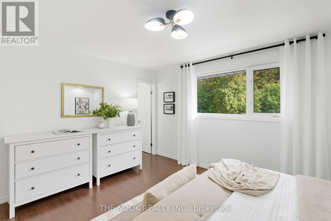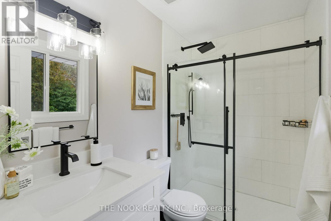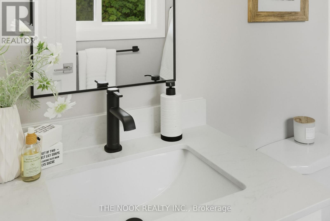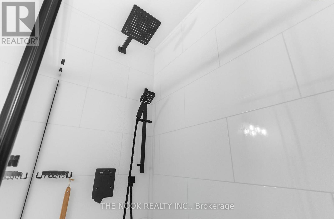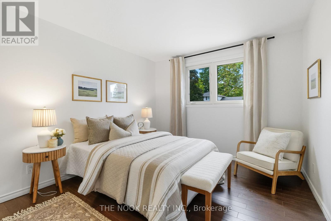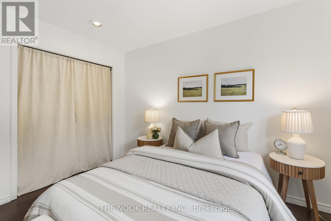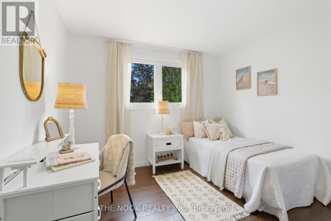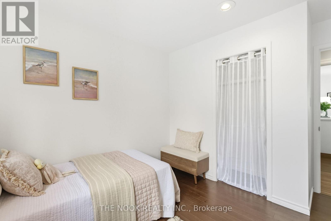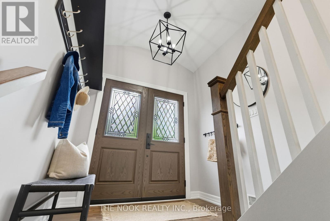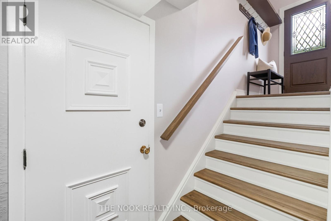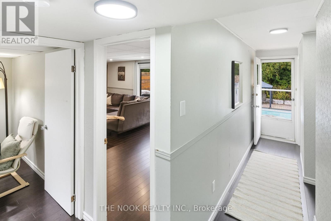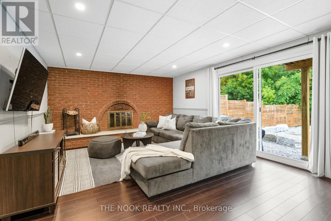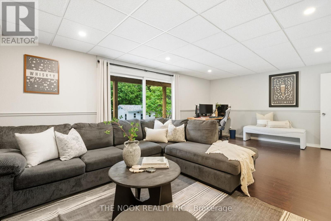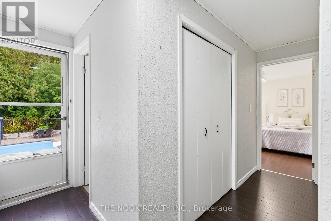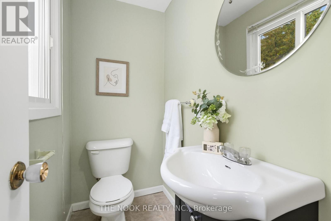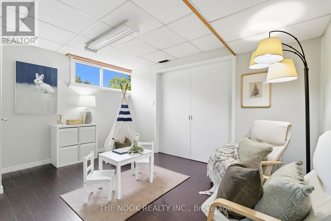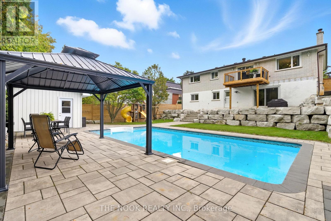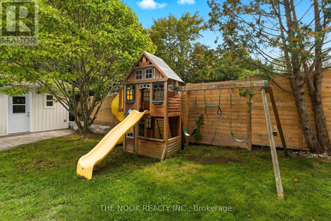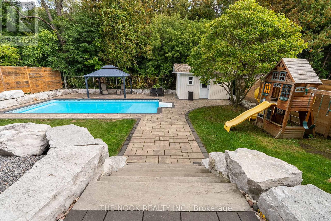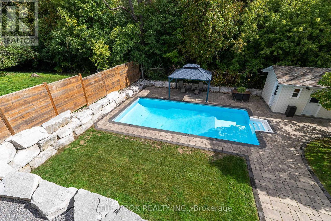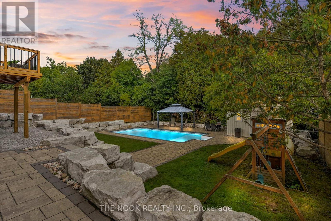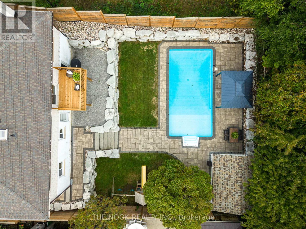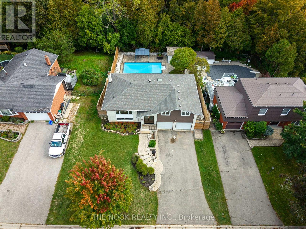80 Marica Avenue Oshawa, Ontario L1G 3G8
$918,000
Check out this tree lined street in Oshawa's sought after Beau Valley neighbourhood..welcome home to 80 Marica Ave.This 3+1 bedroom, 2.5 bathroom home is set on a 65'x120' ravine lot, no neighbours directly behind making this entertainment filled backyard ready for family and friend fun. Full of renovations inside and out...New kitchen with quartz countertops, pot drawers, pull out recycle bins, large double pantry and walk out to the new deck that overlooks the professionally landscaped backyard. The living and dining areas are spacious with room for large furniture and entertaining your family. The primary bdrm easily fits your king size bed & overlooks the backyard plus has a newly reno'd 3 pc bthrm w/walk in shower with black rain head, porcelain tile flooring & more. Bdrm 2 & 3 overlook the front yard. The lower level has a 4th above grade bdrm, 2 pc bthrm plus a huge rec room w/new drop ceiling & pot lights plus it walks out to the fully fenced backyard & inground pool. Add your touches to these spaces. This one has it all, dbl car garage, garage access to lower level but ready yourself for next summer in this backyard retreat, grassy areas for the kids to play, check out the playhouse & slide, step into16x32 inground pool 3' shallow end & 8' deep end, shade under the 10x12 pergola & enjoy the large patio in the sunshine, the armour stone retaining walls, the stone patio, walkways & pool surround. The attractive shed was built in 2020, has a 100 amp breaker panel & houses the pool pump(2018), the sand filter(2018) & has a roughed in gas line & vent...just awaits a pool heater if you like. The backyard not only looks good, it has a gas line for your BBQ, the underground pool lines have all been replaced as part of this backyard renovation. Key Dates: 2025 - deck off kitchen, kitchen reno, ensuite reno, 2021-luxury vinyl plank flooring, stairs, handrail, pickets 2020-underground pool lines, 12x15 shed, armour stone & stone hardscape 2019-wood fence & gate. (id:50886)
Property Details
| MLS® Number | E12433602 |
| Property Type | Single Family |
| Community Name | Centennial |
| Amenities Near By | Schools, Public Transit, Park |
| Equipment Type | Water Heater |
| Features | Ravine |
| Parking Space Total | 8 |
| Pool Type | Inground Pool, Outdoor Pool |
| Rental Equipment Type | Water Heater |
| Structure | Deck, Patio(s), Shed |
Building
| Bathroom Total | 3 |
| Bedrooms Above Ground | 3 |
| Bedrooms Below Ground | 1 |
| Bedrooms Total | 4 |
| Amenities | Fireplace(s) |
| Appliances | Water Meter, Dishwasher, Dryer, Freezer, Stove, Washer, Refrigerator |
| Architectural Style | Raised Bungalow |
| Basement Development | Finished |
| Basement Features | Walk Out |
| Basement Type | N/a (finished) |
| Construction Style Attachment | Detached |
| Cooling Type | Central Air Conditioning |
| Exterior Finish | Brick, Vinyl Siding |
| Fireplace Present | Yes |
| Fireplace Total | 1 |
| Flooring Type | Vinyl, Laminate |
| Foundation Type | Concrete |
| Half Bath Total | 1 |
| Heating Fuel | Natural Gas |
| Heating Type | Forced Air |
| Stories Total | 1 |
| Size Interior | 1,100 - 1,500 Ft2 |
| Type | House |
| Utility Water | Municipal Water |
Parking
| Garage |
Land
| Acreage | No |
| Fence Type | Fully Fenced, Fenced Yard |
| Land Amenities | Schools, Public Transit, Park |
| Landscape Features | Landscaped |
| Sewer | Sanitary Sewer |
| Size Depth | 120 Ft |
| Size Frontage | 65 Ft |
| Size Irregular | 65 X 120 Ft |
| Size Total Text | 65 X 120 Ft |
Rooms
| Level | Type | Length | Width | Dimensions |
|---|---|---|---|---|
| Lower Level | Bathroom | 1.05 m | 1.9 m | 1.05 m x 1.9 m |
| Lower Level | Recreational, Games Room | 4.1 m | 6.72 m | 4.1 m x 6.72 m |
| Lower Level | Playroom | 4.03 m | 3.17 m | 4.03 m x 3.17 m |
| Lower Level | Utility Room | 4.02 m | 2.34 m | 4.02 m x 2.34 m |
| Lower Level | Bedroom 4 | 2.68 m | 3.63 m | 2.68 m x 3.63 m |
| Main Level | Living Room | 4.12 m | 5.59 m | 4.12 m x 5.59 m |
| Main Level | Dining Room | 4.08 m | 3.36 m | 4.08 m x 3.36 m |
| Main Level | Kitchen | 4.09 m | 3.98 m | 4.09 m x 3.98 m |
| Main Level | Primary Bedroom | 4.07 m | 4.34 m | 4.07 m x 4.34 m |
| Main Level | Bathroom | 1.51 m | 2.46 m | 1.51 m x 2.46 m |
| Main Level | Bedroom 2 | 3.63 m | 3.17 m | 3.63 m x 3.17 m |
| Main Level | Bedroom 3 | 2.92 m | 3.17 m | 2.92 m x 3.17 m |
| Main Level | Bathroom | 2.46 m | 2.46 m | 2.46 m x 2.46 m |
| In Between | Foyer | 1.76 m | 2.24 m | 1.76 m x 2.24 m |
Utilities
| Cable | Available |
| Electricity | Installed |
| Sewer | Installed |
https://www.realtor.ca/real-estate/28928265/80-marica-avenue-oshawa-centennial-centennial
Contact Us
Contact us for more information
Michele Rowland
Broker
www.michelerowland.com/
185 Church Street
Bowmanville, Ontario L1C 1T8
(905) 419-8833
(877) 210-5504
www.thenookrealty.com/

