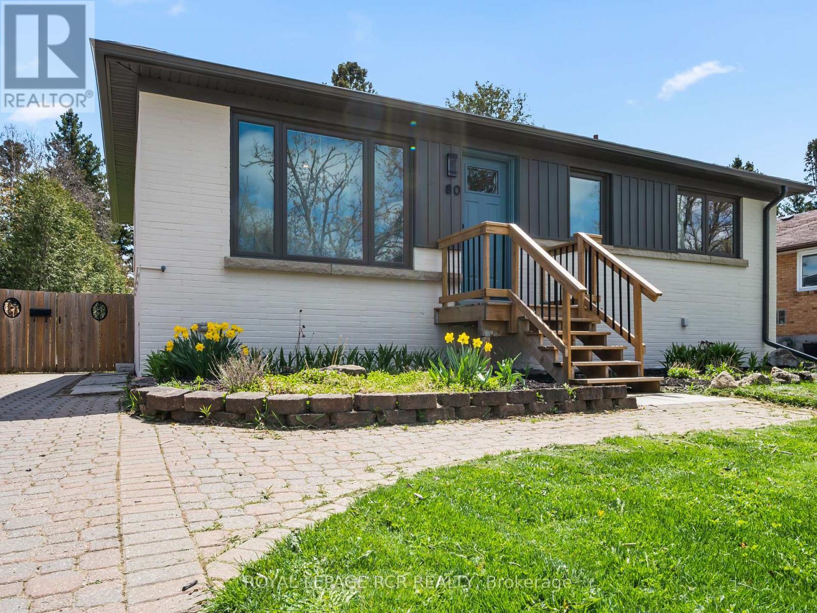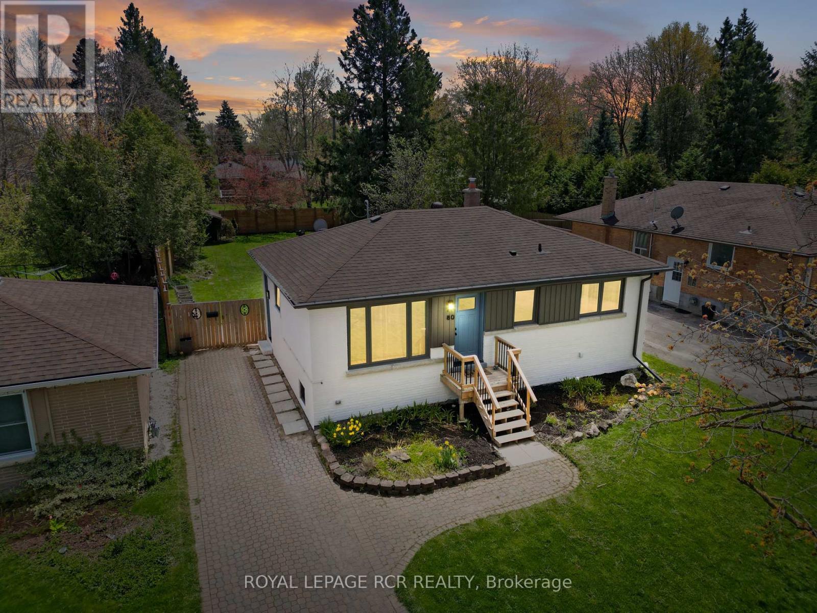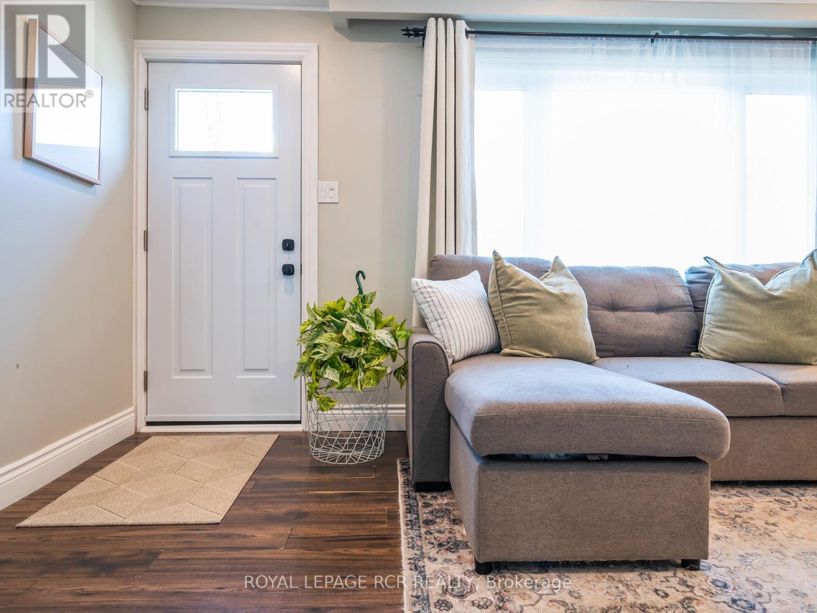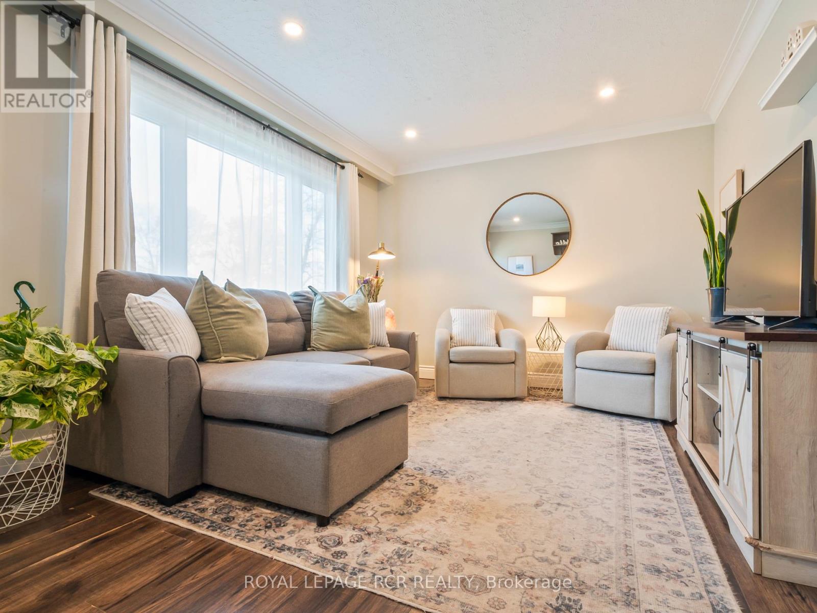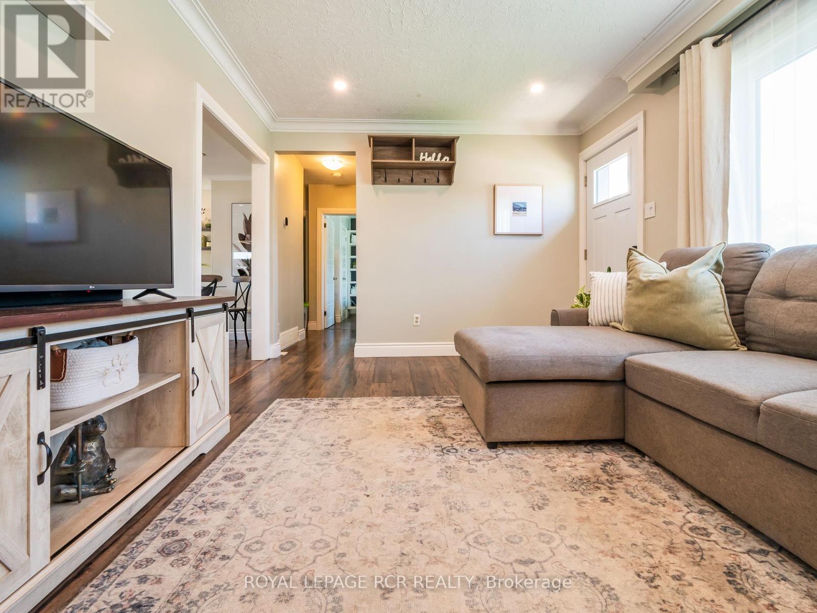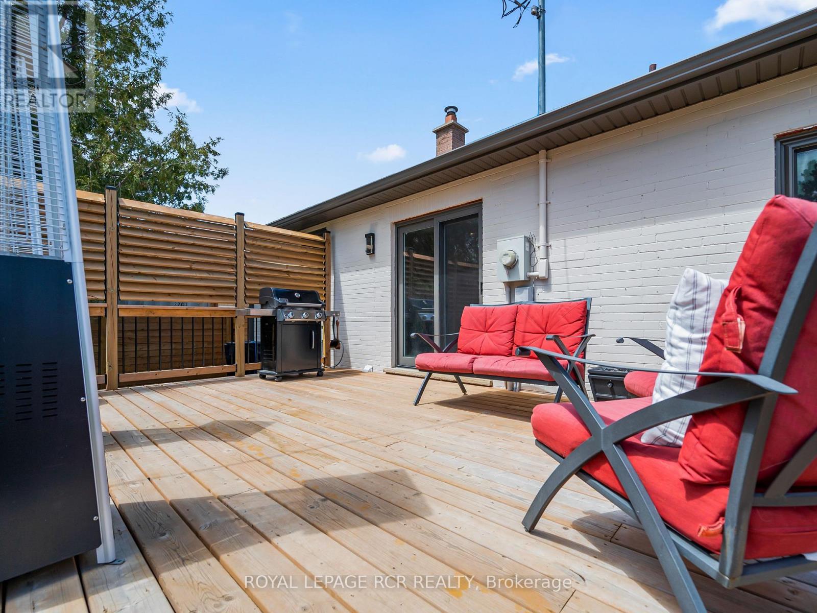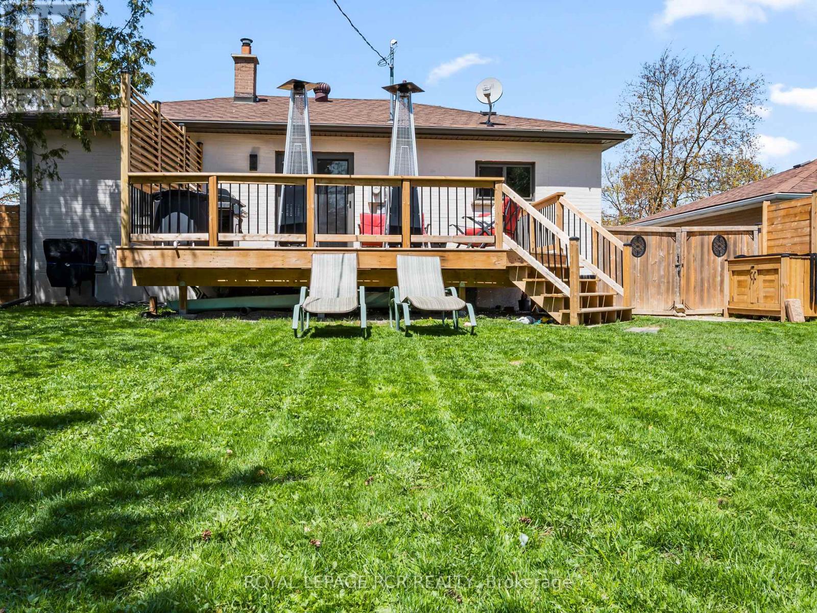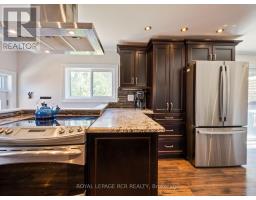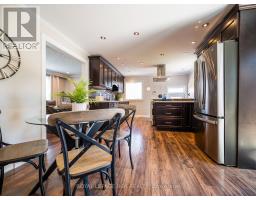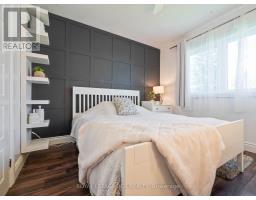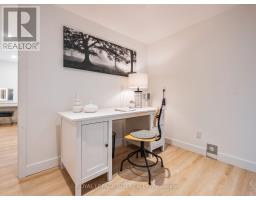80 Mccarthy Street Orangeville, Ontario L9W 1B3
$829,900
Looking for charm, style, and income potential all wrapped into one? 80 McCarthy Street has it - and then some. Set on a beautifully deep 162-foot lot in one of Orangeville's most established neighbourhoods, this updated bungalow is the total package for first-time buyers, downsizers, or savvy investors. Step inside to find an updated living space flooded with natural light, featuring sleek laminate floors, pot lights, and a crisp modern palette. The kitchen is a showstopper - custom maple cabinetry, granite countertops, stainless steel appliances, and a statement range hood - designed for cooking and entertaining alike. From the dining area, walk out to your sunny new deck and enjoy southern exposure all day long. Two bedrooms and a stylish 4-piece bath complete the main floor, but its the lower level that truly sets this home apart. With a separate entrance, large windows, a full bathroom, and a roughed-in kitchen area, this finished basement offers incredible in-law suite or rental potential.Located just minutes from downtown, steps to parks and schools, and close to all the amenities Orangeville has to offer - this is more than a home, its a lifestyle move. Come see it in person and feel the difference. (id:50886)
Open House
This property has open houses!
1:00 pm
Ends at:3:00 pm
Property Details
| MLS® Number | W12137721 |
| Property Type | Single Family |
| Community Name | Orangeville |
| Features | Carpet Free |
| Parking Space Total | 3 |
Building
| Bathroom Total | 2 |
| Bedrooms Above Ground | 2 |
| Bedrooms Below Ground | 1 |
| Bedrooms Total | 3 |
| Appliances | Water Heater, Dishwasher, Dryer, Hood Fan, Stove, Washer, Window Coverings, Refrigerator |
| Architectural Style | Bungalow |
| Basement Development | Finished |
| Basement Features | Separate Entrance |
| Basement Type | N/a (finished) |
| Construction Style Attachment | Detached |
| Cooling Type | Central Air Conditioning |
| Exterior Finish | Brick, Aluminum Siding |
| Foundation Type | Block |
| Heating Fuel | Natural Gas |
| Heating Type | Forced Air |
| Stories Total | 1 |
| Size Interior | 700 - 1,100 Ft2 |
| Type | House |
| Utility Water | Municipal Water |
Parking
| No Garage |
Land
| Acreage | No |
| Sewer | Sanitary Sewer |
| Size Depth | 162 Ft |
| Size Frontage | 50 Ft |
| Size Irregular | 50 X 162 Ft |
| Size Total Text | 50 X 162 Ft |
Rooms
| Level | Type | Length | Width | Dimensions |
|---|---|---|---|---|
| Lower Level | Bedroom | 3.42 m | 3.28 m | 3.42 m x 3.28 m |
| Lower Level | Bathroom | 3.08 m | 2.05 m | 3.08 m x 2.05 m |
| Lower Level | Recreational, Games Room | 5.87 m | 4.62 m | 5.87 m x 4.62 m |
| Main Level | Living Room | 3.35 m | 4.79 m | 3.35 m x 4.79 m |
| Main Level | Kitchen | 3.65 m | 6.63 m | 3.65 m x 6.63 m |
| Main Level | Bedroom | 3.14 m | 3.15 m | 3.14 m x 3.15 m |
| Main Level | Bedroom | 3.09 m | 2.95 m | 3.09 m x 2.95 m |
| Main Level | Bathroom | 2.28 m | 2.35 m | 2.28 m x 2.35 m |
https://www.realtor.ca/real-estate/28289858/80-mccarthy-street-orangeville-orangeville
Contact Us
Contact us for more information
Ross Hughes
Broker
rosshughes.ca/
www.facebook.com/hughesteam
14 - 75 First Street
Orangeville, Ontario L9W 2E7
(519) 941-5151
(519) 941-5432
www.royallepagercr.com

