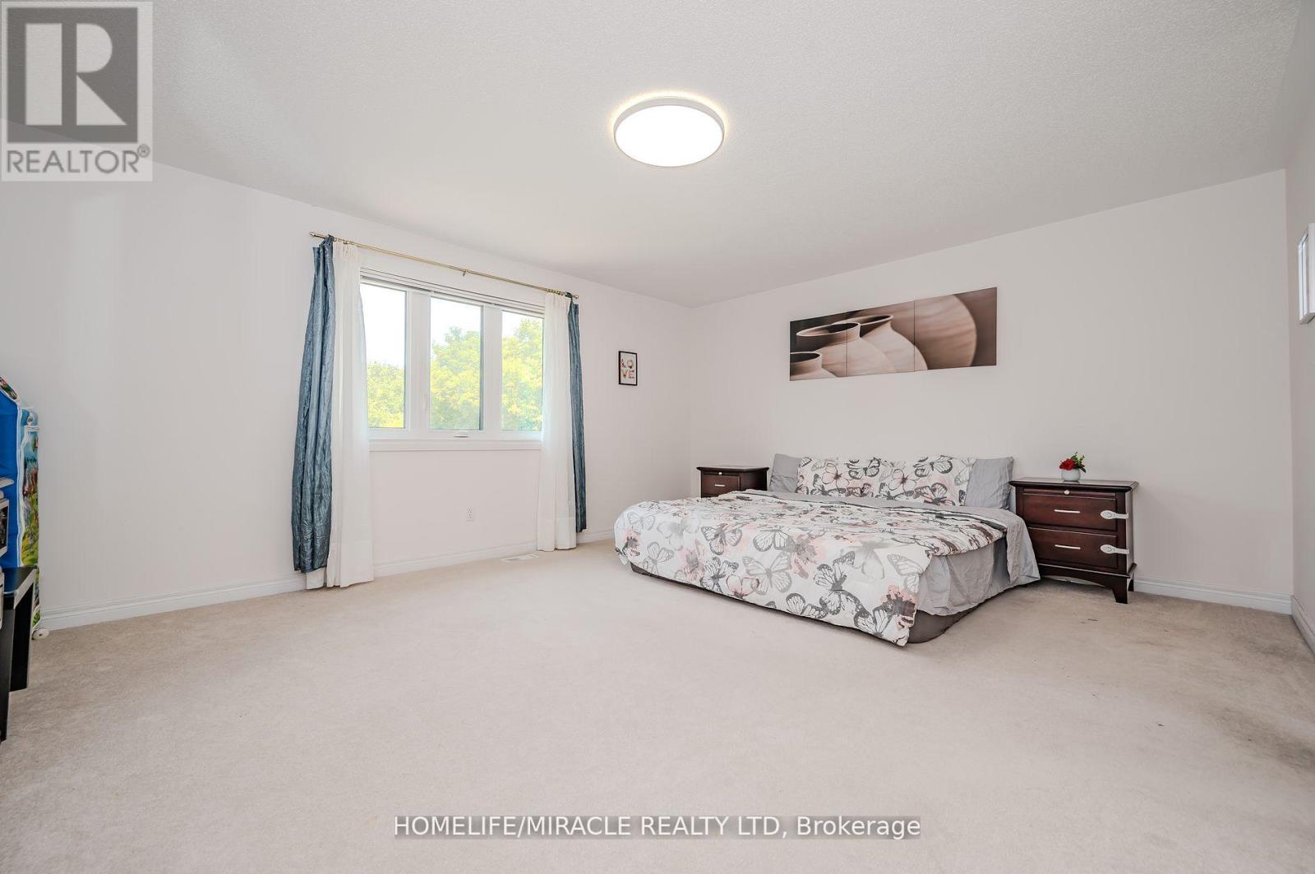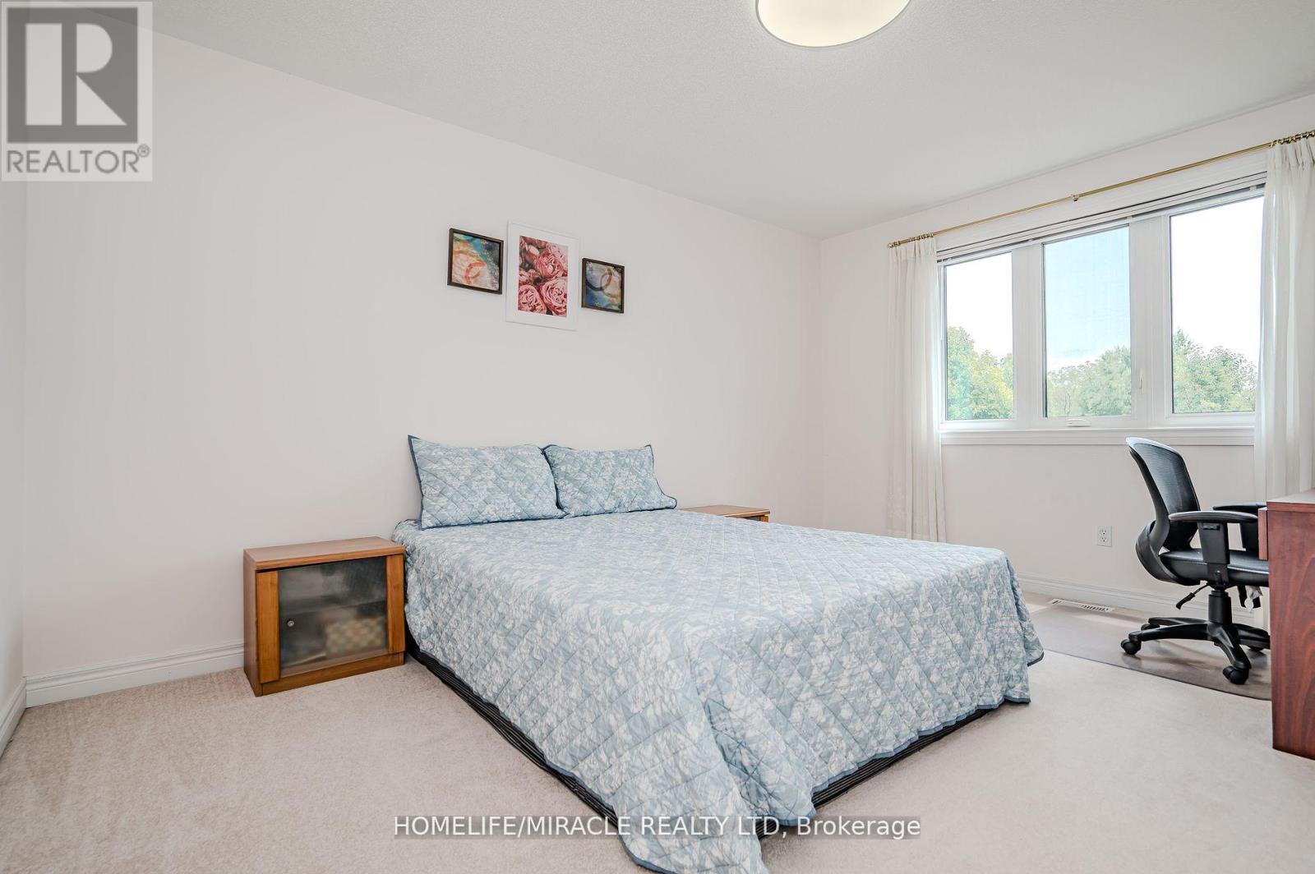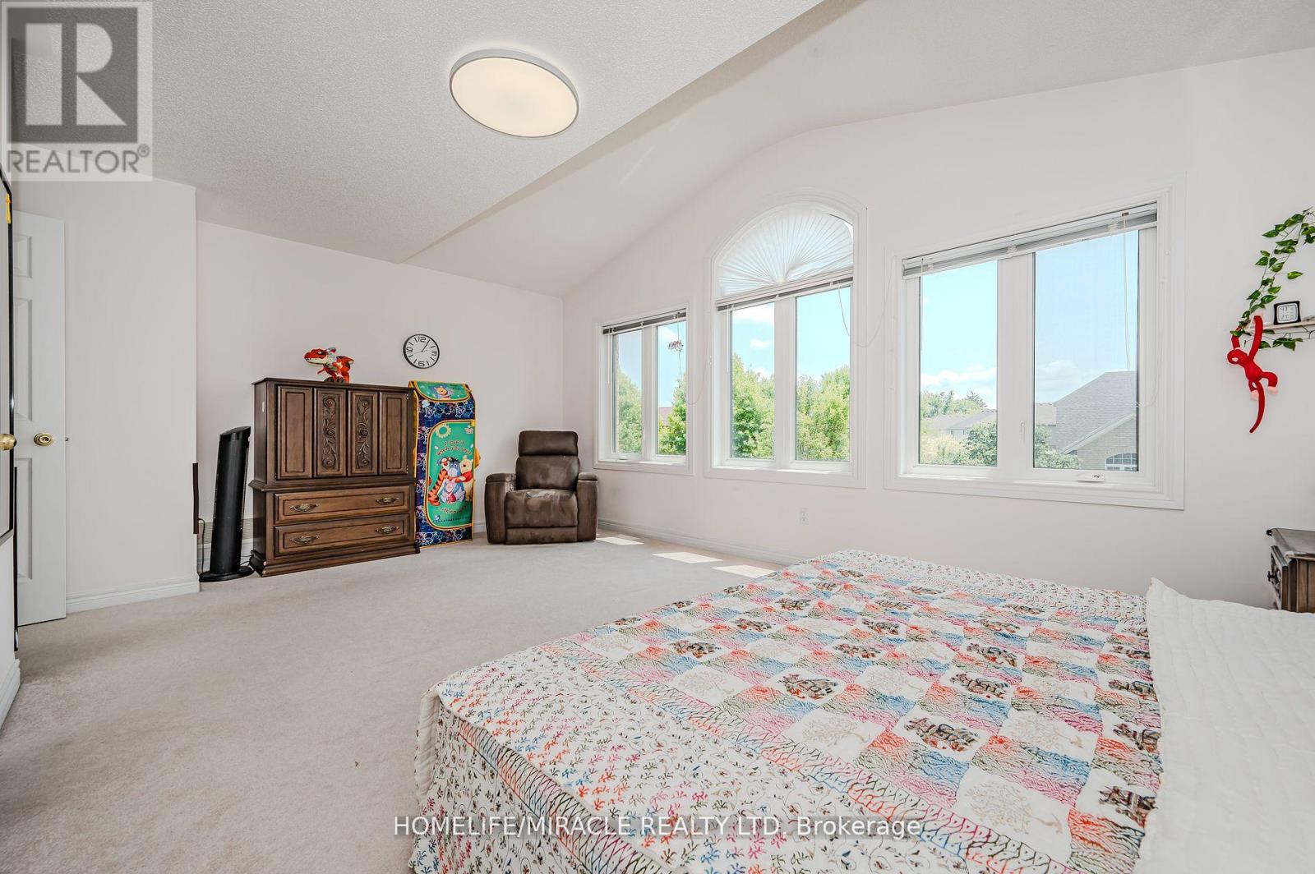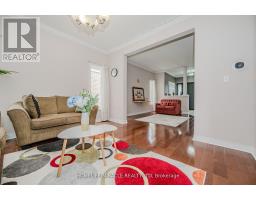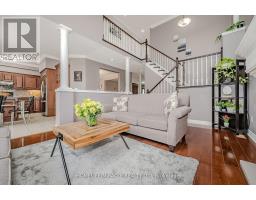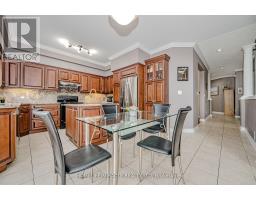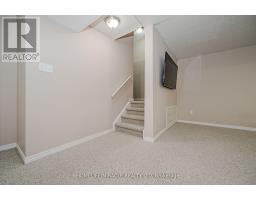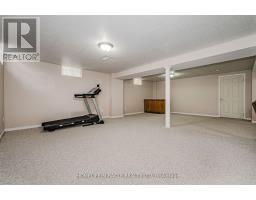80 Meadowbank Drive Hamilton, Ontario L9B 2Y1
$1,289,999
Welcome to this stunning home located in the desirable Falkirk West neighborhood. Enjoy the serene backyard oasis with a ravine and forest backdrop. This spacious home offers 4 bedrooms, 2.5 bathrooms, and over 3750 square feet of living space, making it ideal for your family. Features include hardwood floors, a beautifully updated kitchen, and a family room with soaring 17'9"" cathedral ceilings. The prime location provides easy access to Highway 403, Lincoln M. Alexander Parkway, parks, and shopping. Furnace and Heatpump-2023, Kitec plumbing replaced in 2021. Tankless water replaced Dec 2021.Front door replaced in April 2024. Attic insulation upgraded in 2021. **** EXTRAS **** Includes stove, fridge, dishwasher, washer, dryer, light fixtures, window coverings, and garage door opener. There is also a rough-in available for an additional bathroom in the basement. (id:50886)
Property Details
| MLS® Number | X9389879 |
| Property Type | Single Family |
| Community Name | Falkirk |
| AmenitiesNearBy | Hospital, Park, Place Of Worship, Public Transit, Schools |
| Features | Conservation/green Belt |
| ParkingSpaceTotal | 4 |
Building
| BathroomTotal | 3 |
| BedroomsAboveGround | 4 |
| BedroomsTotal | 4 |
| BasementDevelopment | Finished |
| BasementType | N/a (finished) |
| ConstructionStyleAttachment | Detached |
| CoolingType | Central Air Conditioning |
| ExteriorFinish | Brick |
| FireplacePresent | Yes |
| FoundationType | Brick |
| HalfBathTotal | 1 |
| HeatingFuel | Natural Gas |
| HeatingType | Forced Air |
| StoriesTotal | 2 |
| SizeInterior | 2499.9795 - 2999.975 Sqft |
| Type | House |
| UtilityWater | Municipal Water |
Parking
| Attached Garage |
Land
| Acreage | No |
| LandAmenities | Hospital, Park, Place Of Worship, Public Transit, Schools |
| Sewer | Sanitary Sewer |
| SizeDepth | 128 Ft ,10 In |
| SizeFrontage | 39 Ft ,6 In |
| SizeIrregular | 39.5 X 128.9 Ft ; 39.45x128.92x40.08-x121.83 |
| SizeTotalText | 39.5 X 128.9 Ft ; 39.45x128.92x40.08-x121.83 |
Rooms
| Level | Type | Length | Width | Dimensions |
|---|---|---|---|---|
| Second Level | Primary Bedroom | 5.23 m | 4.34 m | 5.23 m x 4.34 m |
| Second Level | Bedroom 2 | 5.54 m | 4 m | 5.54 m x 4 m |
| Second Level | Bedroom 3 | 3.68 m | 3 m | 3.68 m x 3 m |
| Second Level | Bedroom 4 | 4.39 m | 4.14 m | 4.39 m x 4.14 m |
| Basement | Recreational, Games Room | 8.76 m | 7.65 m | 8.76 m x 7.65 m |
| Basement | Utility Room | 9.07 m | 6.48 m | 9.07 m x 6.48 m |
| Lower Level | Living Room | 5.08 m | 3 m | 5.08 m x 3 m |
| Main Level | Kitchen | 5.11 m | 3.94 m | 5.11 m x 3.94 m |
| Main Level | Dining Room | 3.78 m | 3 m | 3.78 m x 3 m |
| Main Level | Family Room | 6.99 m | 3 m | 6.99 m x 3 m |
| Main Level | Foyer | 2.62 m | 2 m | 2.62 m x 2 m |
| Main Level | Laundry Room | 2.6 m | 2.6 m | 2.6 m x 2.6 m |
Utilities
| Cable | Installed |
| Sewer | Available |
https://www.realtor.ca/real-estate/27524015/80-meadowbank-drive-hamilton-falkirk-falkirk
Interested?
Contact us for more information
Kaps Patel
Salesperson
1339 Matheson Blvd E.
Mississauga, Ontario L4W 1R1



















