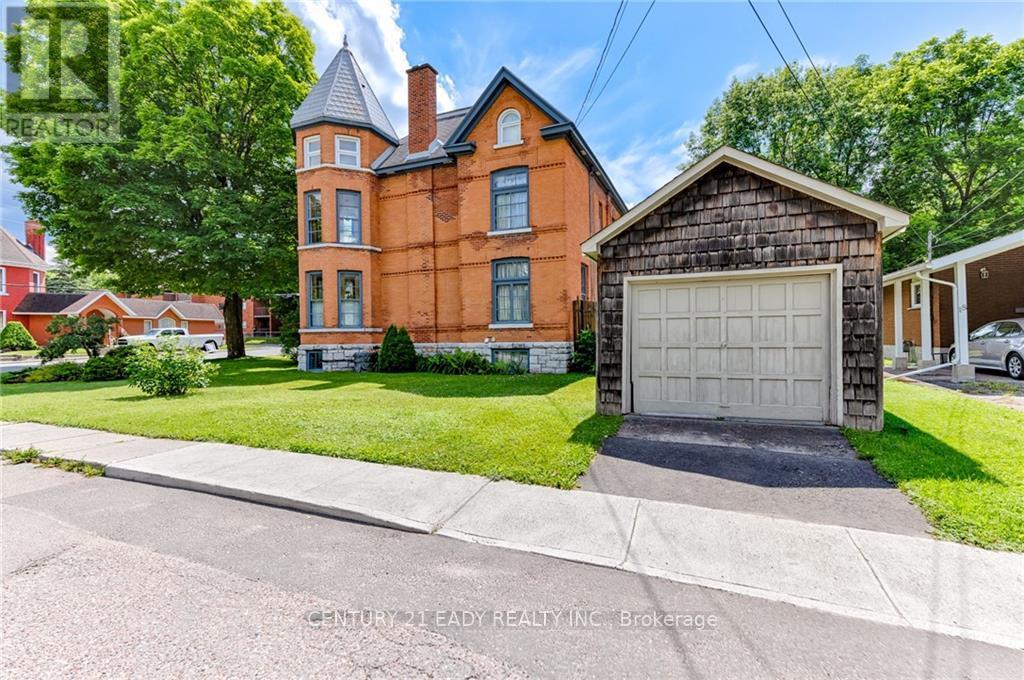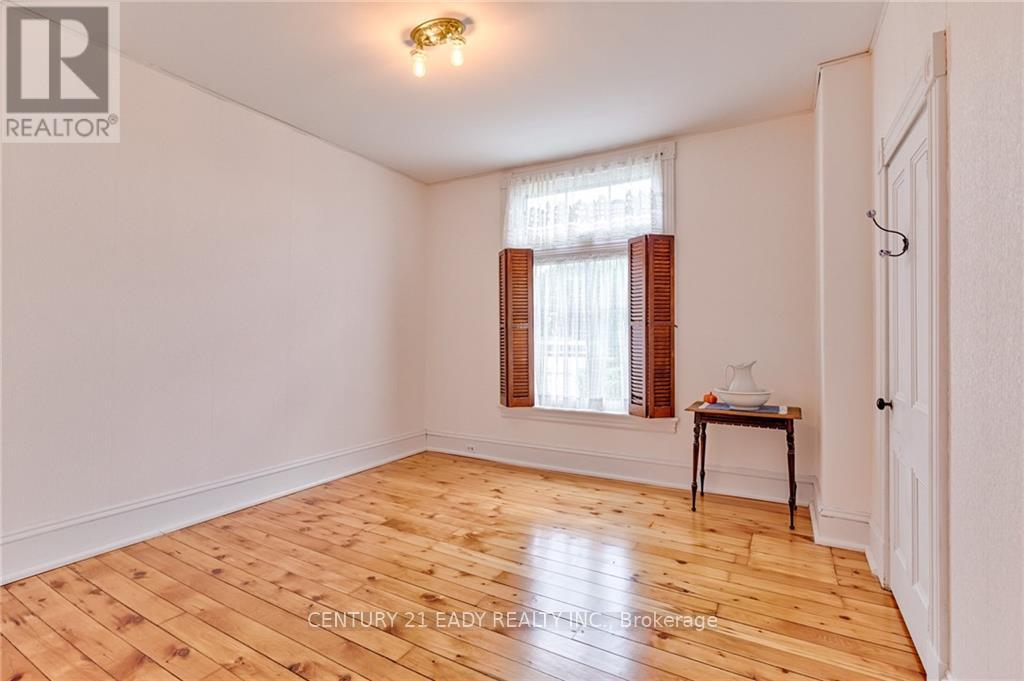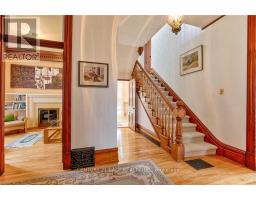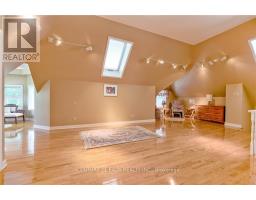80 Munroe Avenue E Renfrew, Ontario K7V 3K1
$674,900
Flooring: Tile, This Magnificent 1890 Victorian style home is nestled in the heart of Renfrew. Renfrew offers a safe small town experience with big city services. Close to shopping, schools, churches and all Renfrew has to offer. Upon entering this grand home you will be greeted by an inviting foyer featuring soaring ceilings, original hardwood flooring, & exquisite trims. The main level boasts spacious living area, incl kitchen, a formal dining room, large living room with a turret area with tons of natural lighting. The 2nd floor has a primary bedroom again with a turret sitting area, 3 generous sized bdrms, a small bdrm/office and full bath with pine floors throughout. The 3rd floor offers a large loft/bedroom with ensuite and sauna and birds eye maple floors and an awesome view from the turret sitting area. Outside the backyard oasis beckons with its beautiful manicured gardens, and a serene patio area. Don't miss this opportunity to own a piece of Renfrew's history. 48hrs Irrevocable on offers, Flooring: Softwood, Flooring: Hardwood (id:50886)
Property Details
| MLS® Number | X9520908 |
| Property Type | Single Family |
| Neigbourhood | Munroe and Lorne |
| Community Name | 540 - Renfrew |
| ParkingSpaceTotal | 3 |
| Structure | Deck |
Building
| BedroomsAboveGround | 6 |
| BedroomsTotal | 6 |
| Appliances | Dishwasher, Dryer, Refrigerator, Stove, Washer |
| BasementDevelopment | Unfinished |
| BasementType | Full (unfinished) |
| ConstructionStyleAttachment | Detached |
| CoolingType | Central Air Conditioning |
| ExteriorFinish | Brick, Stone |
| FoundationType | Stone |
| HeatingFuel | Natural Gas |
| HeatingType | Forced Air |
| StoriesTotal | 3 |
| Type | House |
| UtilityWater | Municipal Water |
Parking
| Detached Garage |
Land
| Acreage | No |
| Sewer | Sanitary Sewer |
| SizeDepth | 104 Ft |
| SizeFrontage | 92 Ft |
| SizeIrregular | 92 X 104 Ft ; 0 |
| SizeTotalText | 92 X 104 Ft ; 0 |
| ZoningDescription | Residential |
Rooms
| Level | Type | Length | Width | Dimensions |
|---|---|---|---|---|
| Second Level | Bedroom | 3.2 m | 2 m | 3.2 m x 2 m |
| Second Level | Bedroom | 3.68 m | 3.68 m | 3.68 m x 3.68 m |
| Second Level | Bedroom | 3.25 m | 3.7 m | 3.25 m x 3.7 m |
| Second Level | Bathroom | 2.51 m | 1.87 m | 2.51 m x 1.87 m |
| Second Level | Other | 2.74 m | 2.81 m | 2.74 m x 2.81 m |
| Second Level | Primary Bedroom | 4.85 m | 3.75 m | 4.85 m x 3.75 m |
| Second Level | Other | 2.74 m | 3.04 m | 2.74 m x 3.04 m |
| Third Level | Loft | 8.12 m | 5.71 m | 8.12 m x 5.71 m |
| Third Level | Utility Room | 2.76 m | 2.64 m | 2.76 m x 2.64 m |
| Third Level | Other | 2.74 m | 2.08 m | 2.74 m x 2.08 m |
| Third Level | Bathroom | 3.96 m | 3.17 m | 3.96 m x 3.17 m |
| Main Level | Sitting Room | 3.91 m | 3.6 m | 3.91 m x 3.6 m |
| Main Level | Foyer | 1.44 m | 1.95 m | 1.44 m x 1.95 m |
| Main Level | Foyer | 4.11 m | 1.95 m | 4.11 m x 1.95 m |
| Main Level | Living Room | 3.73 m | 4.87 m | 3.73 m x 4.87 m |
| Main Level | Dining Room | 4.34 m | 4.08 m | 4.34 m x 4.08 m |
| Main Level | Bathroom | 2.2 m | 0.91 m | 2.2 m x 0.91 m |
| Main Level | Kitchen | 3.78 m | 4.62 m | 3.78 m x 4.62 m |
Utilities
| Natural Gas Available | Available |
https://www.realtor.ca/real-estate/27481001/80-munroe-avenue-e-renfrew-540-renfrew
Interested?
Contact us for more information
Vincent Johnston
Salesperson
358 Plaunt St Unit 1
Renfrew, Ontario K7V 1N3





























































