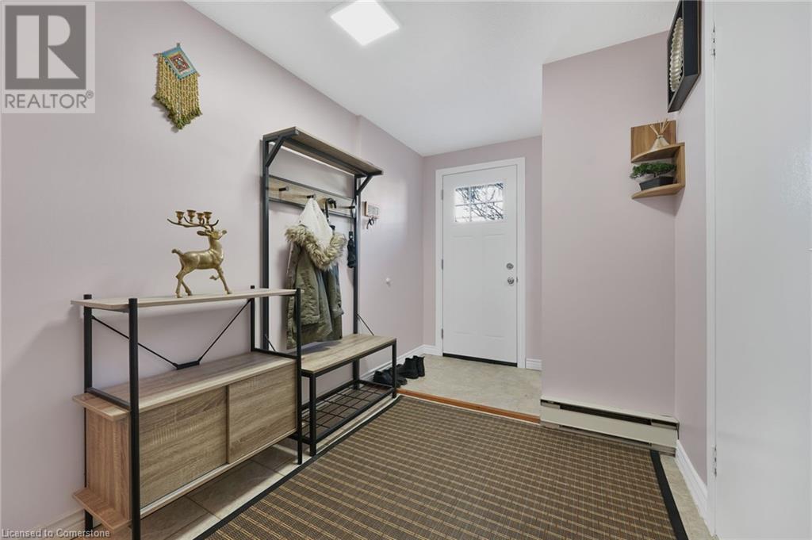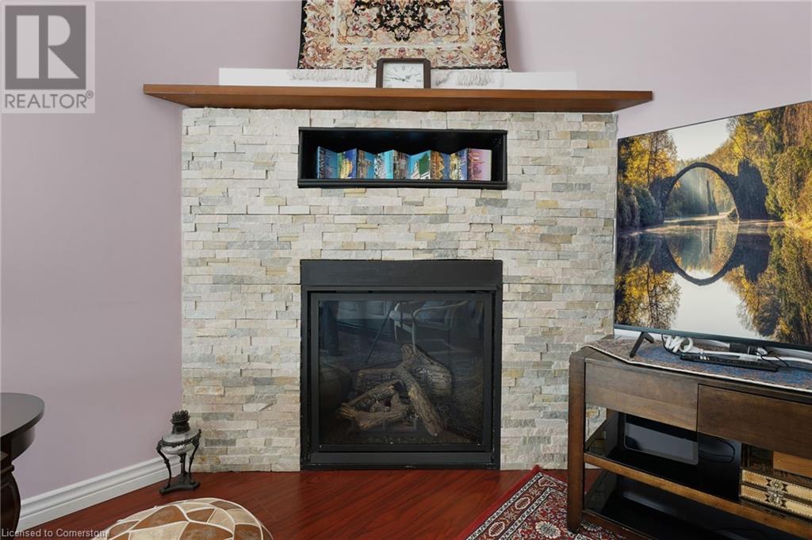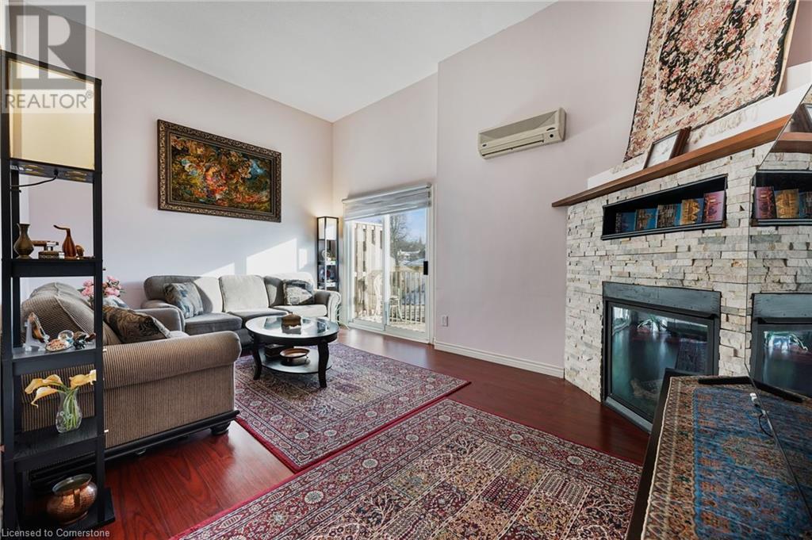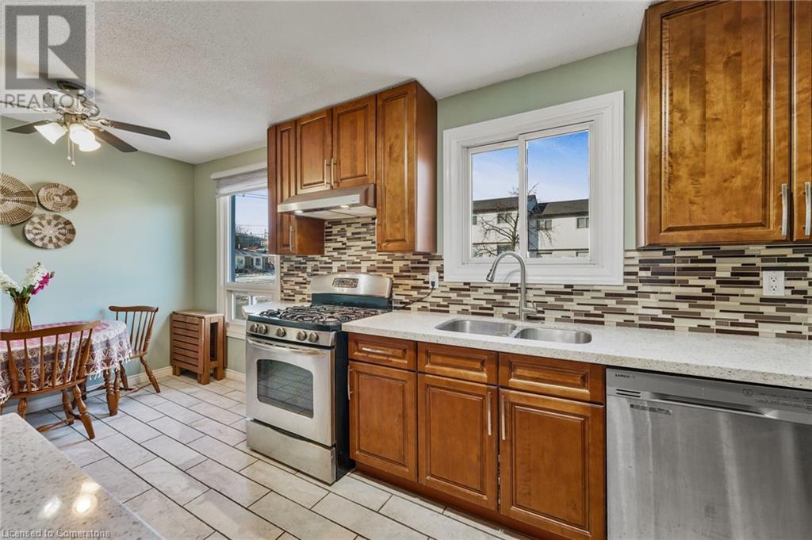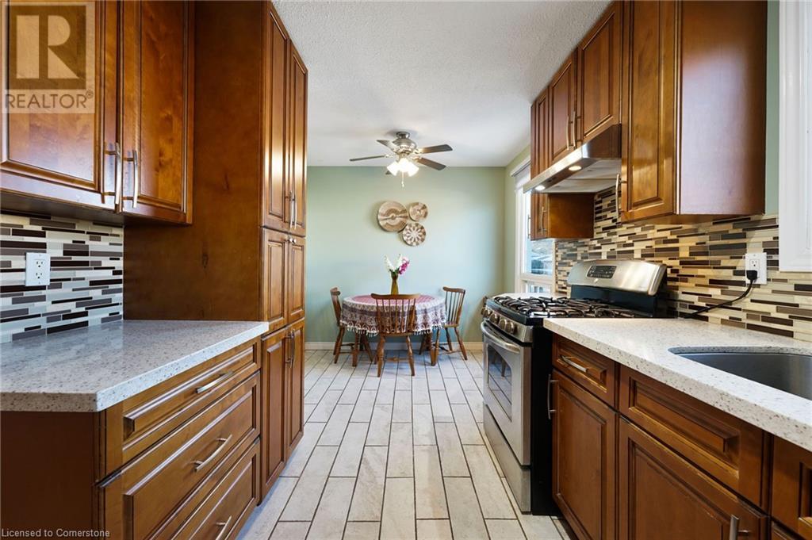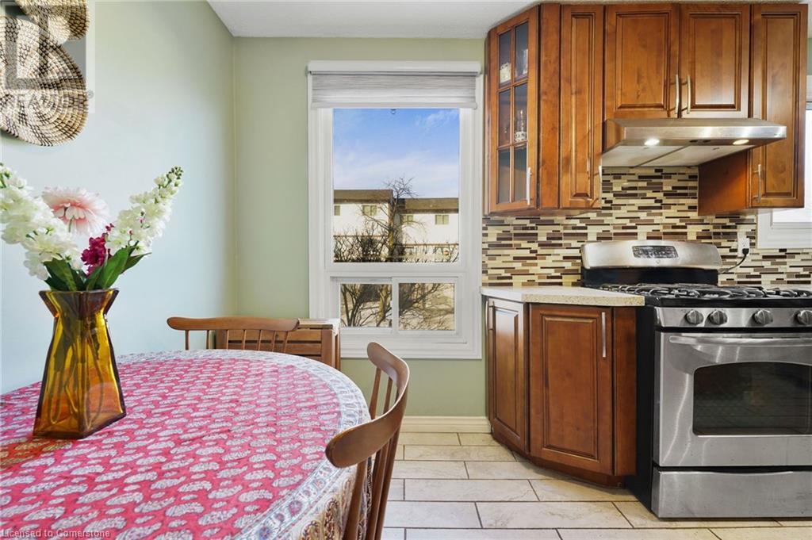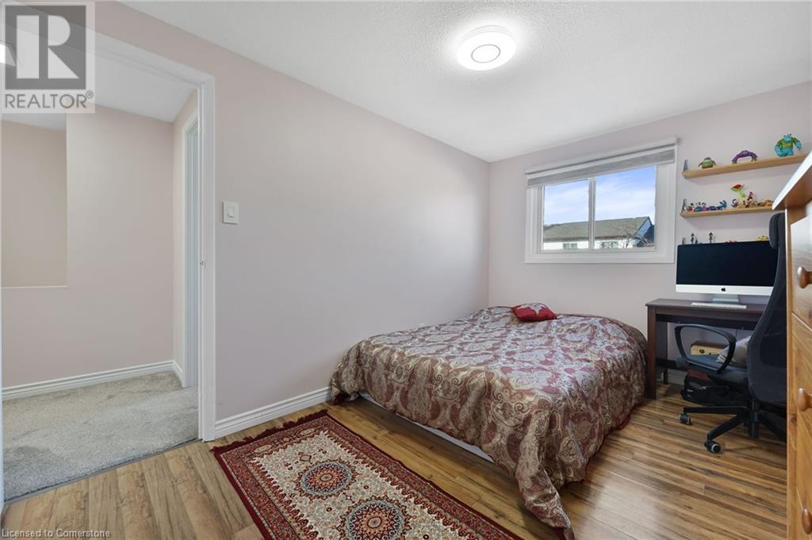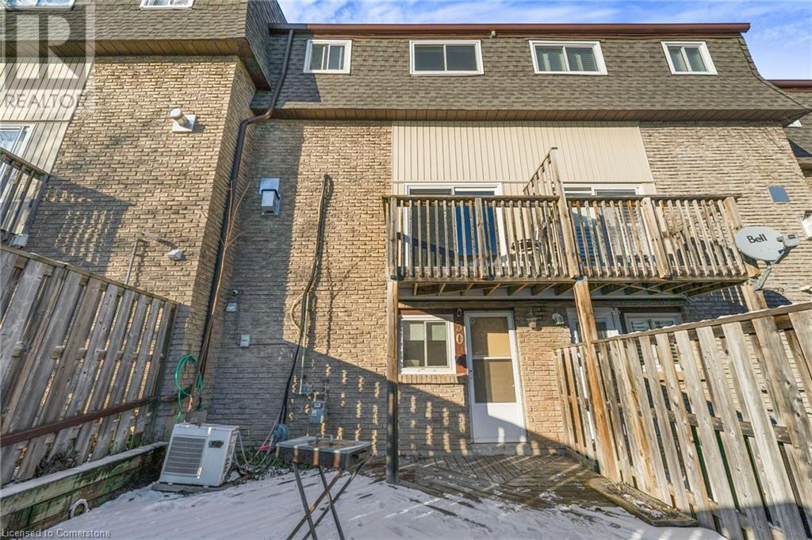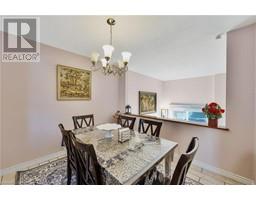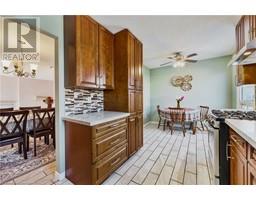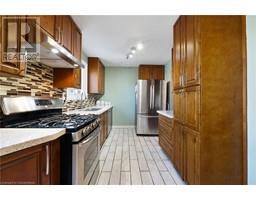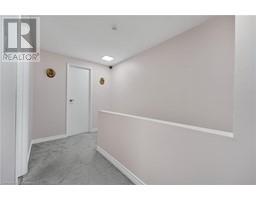80 Old Country Drive Unit# 30 Kitchener, Ontario N2E 2E5
$449,000Maintenance, Insurance, Common Area Maintenance, Landscaping, Water, Parking
$480.07 Monthly
Maintenance, Insurance, Common Area Maintenance, Landscaping, Water, Parking
$480.07 MonthlyDiscover the charm of 80 Old Country Dr Unit 30, a beautiful townhome in the heart of Kitchener. This 3-bedroom, 2-bathroom residence offers a welcoming layout, perfect for families or first-time buyers. Nestled in a well-maintained community, its conveniently located near schools, parks, shopping centers, and transit options, ensuring all your daily needs are just moments away. With easy access to major highways, this home combines comfort, convenience, and a prime location. Dont miss this fantastic opportunity!single car garage with inside entry and a beautifullyupdated Kitchen. The large Living Room features a Natural Gas Fireplace, high ceilings, and a walk out to the Deck. Overlooking this Living Roomis a large Dining Room. The beautiful eat-in Kitchen is complimented by Quartz countertops, stainless appliances, and a gas stove. The upperlevel of the Home features 3 good sized Bedrooms and a 4 piece Bathroom. The fully finished lower level of the Home features a Rec. Room, 2piece bath and a walk-out to the fully fenced patio. NEWLY UPDATED ROOF 2024, FRONT DOOR 2024, WATER SOFTENER 2023 AND CENTRAL VACUUM 2024, Full Security System BBQs Permitted, Visitor Parking, Pets allowed, Central Vacum //Private Drive Single Wide/Built-In Garage Inside Entry. (id:50886)
Open House
This property has open houses!
2:00 pm
Ends at:4:00 pm
Property Details
| MLS® Number | 40689348 |
| Property Type | Single Family |
| AmenitiesNearBy | Park, Schools |
| CommunityFeatures | Community Centre |
| EquipmentType | Water Heater |
| Features | Southern Exposure, Balcony, Paved Driveway, Automatic Garage Door Opener |
| ParkingSpaceTotal | 2 |
| RentalEquipmentType | Water Heater |
Building
| BathroomTotal | 2 |
| BedroomsAboveGround | 3 |
| BedroomsBelowGround | 1 |
| BedroomsTotal | 4 |
| Appliances | Central Vacuum, Dishwasher, Dryer, Refrigerator, Stove, Water Softener, Washer |
| ArchitecturalStyle | 2 Level |
| BasementDevelopment | Finished |
| BasementType | Full (finished) |
| ConstructedDate | 1976 |
| ConstructionStyleAttachment | Attached |
| CoolingType | Wall Unit |
| ExteriorFinish | Brick, Vinyl Siding |
| FireplacePresent | Yes |
| FireplaceTotal | 1 |
| FoundationType | Poured Concrete |
| HalfBathTotal | 1 |
| HeatingFuel | Electric |
| HeatingType | Baseboard Heaters, Other |
| StoriesTotal | 2 |
| SizeInterior | 1411 Sqft |
| Type | Row / Townhouse |
| UtilityWater | Municipal Water |
Parking
| Attached Garage |
Land
| Acreage | No |
| LandAmenities | Park, Schools |
| Sewer | Municipal Sewage System |
| SizeTotalText | Under 1/2 Acre |
| ZoningDescription | Res |
Rooms
| Level | Type | Length | Width | Dimensions |
|---|---|---|---|---|
| Second Level | Living Room | 17'5'' x 11'0'' | ||
| Third Level | Dining Room | 10'0'' x 10'0'' | ||
| Third Level | Kitchen | 17'4'' x 8'6'' | ||
| Basement | 2pc Bathroom | Measurements not available | ||
| Basement | Bedroom | 16'8'' x 11'3'' | ||
| Upper Level | 3pc Bathroom | Measurements not available | ||
| Upper Level | Bedroom | 9'7'' x 8'8'' | ||
| Upper Level | Bedroom | 13'0'' x 8'9'' | ||
| Upper Level | Primary Bedroom | 14'8'' x 10'6'' |
https://www.realtor.ca/real-estate/27787040/80-old-country-drive-unit-30-kitchener
Interested?
Contact us for more information
Adam Alkalaani
Broker
8300 Woodbine Avenue Suite 500c
Markham, Ontario L3R 9Y7




