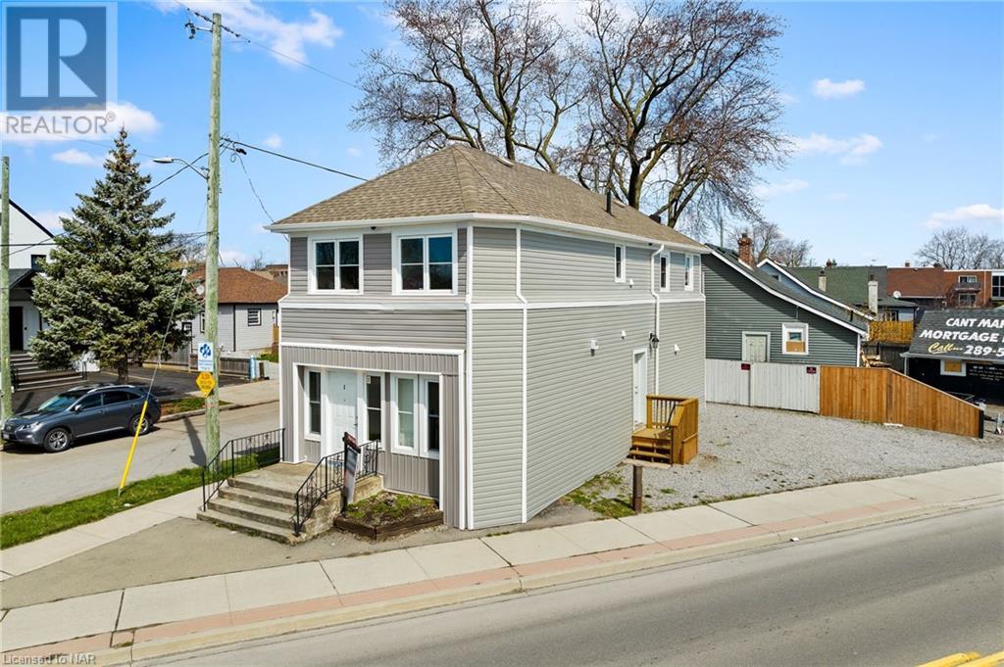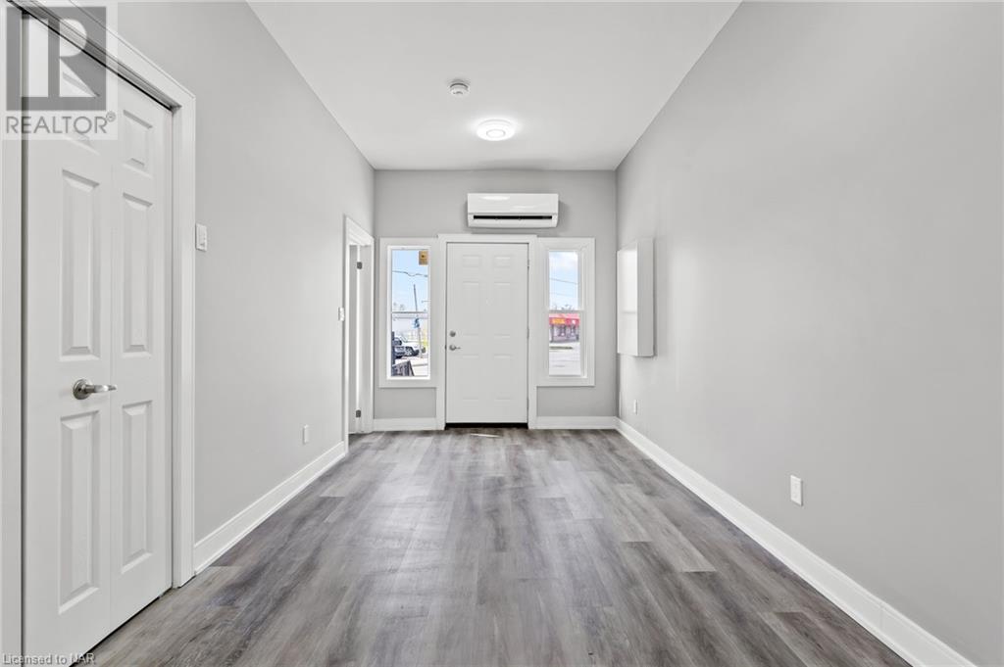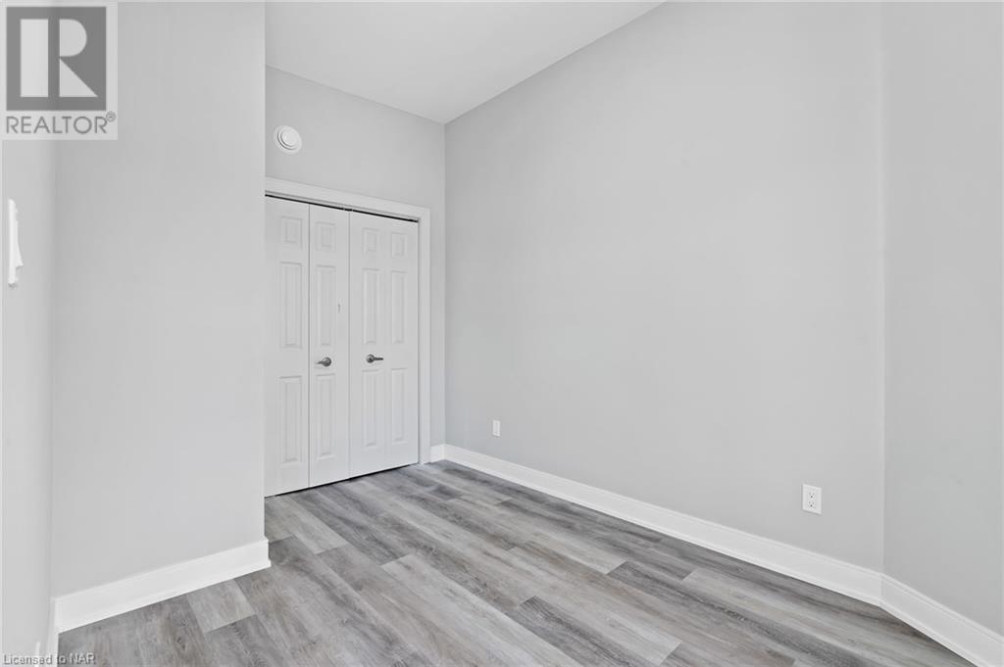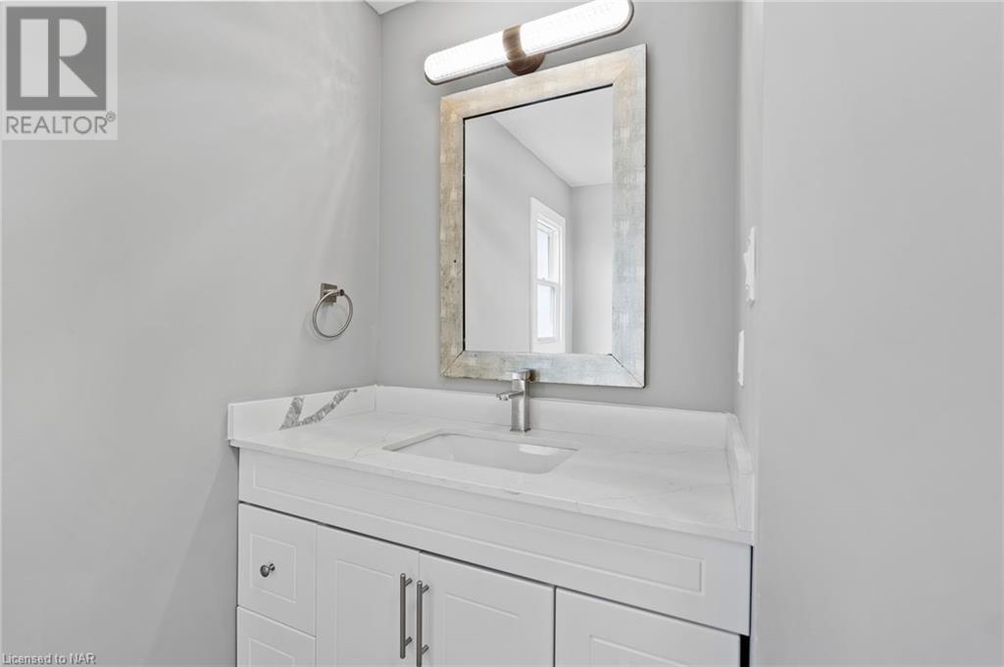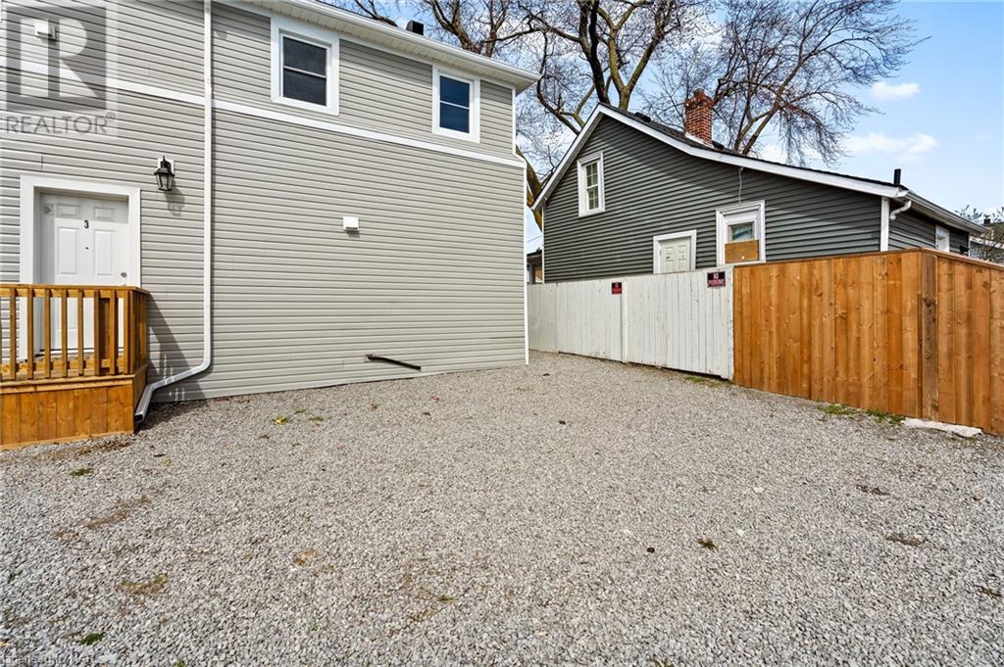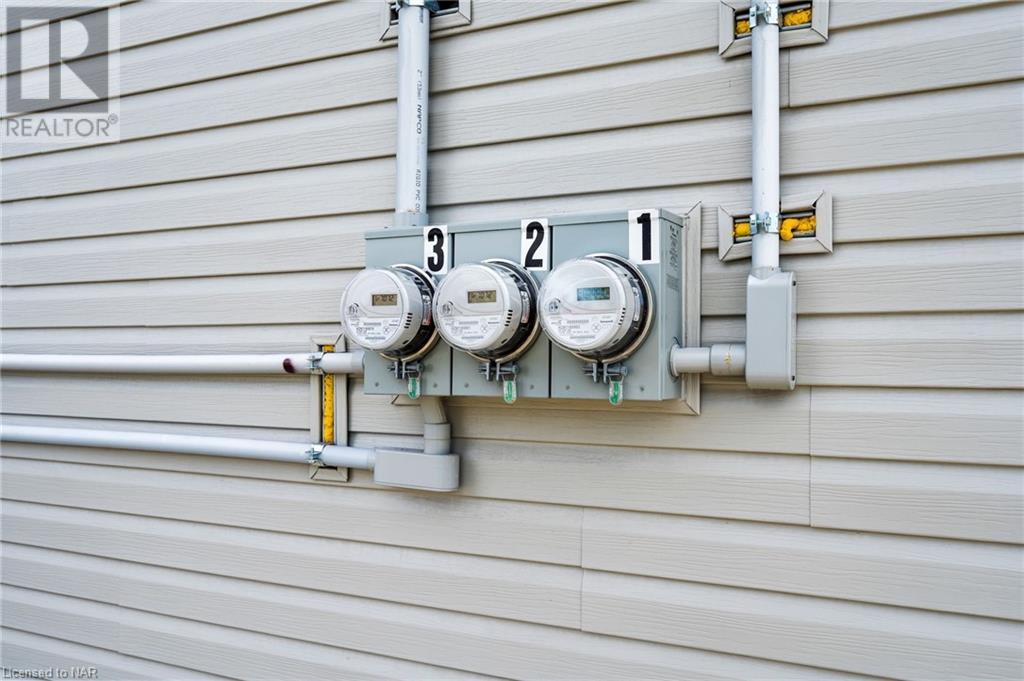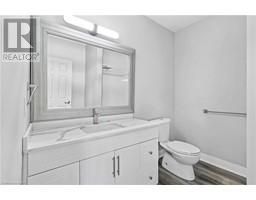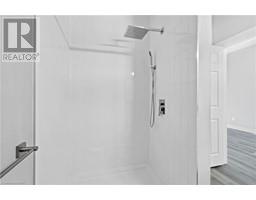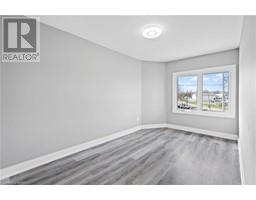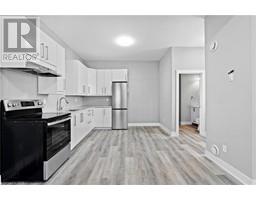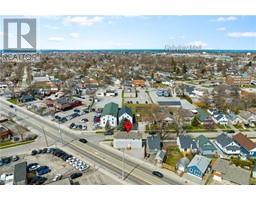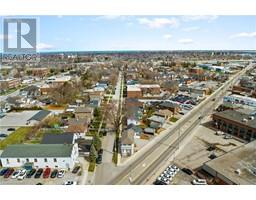80 Page Street St. Catharines, Ontario L2R 4A9
$659,000
7% CAP RATE - POSITIVE CASH FLOW OVER $1000++ a month Turn-key GAINS! Vacant LEGAL TRIPLEX allows you to set market rent and start accepting applications. Completely renovated - with permits. UNIT 1 - offers 1 bedroom, new kitchen with appliances and bathroom UNIT 2 - offers a bachelor with new kitchen & bathroom UNIT 3 - offers 3 bedrooms, new kitchen with appliances, bathroom and laundry with washer & dryer. Freshly painted with new trim, doors, kitchen, flooring ,windows, each with new individual ductless units for heating and cooling. Proforma available with projected income and expense report available. Seller willing to hold VTB. (id:50886)
Property Details
| MLS® Number | 40639474 |
| Property Type | Single Family |
| AmenitiesNearBy | Park, Place Of Worship, Playground, Public Transit, Schools |
| CommunityFeatures | Quiet Area |
| Features | Crushed Stone Driveway |
| ParkingSpaceTotal | 3 |
Building
| BathroomTotal | 3 |
| BedroomsAboveGround | 4 |
| BedroomsTotal | 4 |
| Appliances | Dryer, Refrigerator, Washer, Gas Stove(s) |
| ArchitecturalStyle | 2 Level |
| BasementDevelopment | Unfinished |
| BasementType | Crawl Space (unfinished) |
| ConstructionStyleAttachment | Detached |
| CoolingType | Ductless, Wall Unit |
| ExteriorFinish | Vinyl Siding |
| FoundationType | Block |
| HeatingFuel | Electric |
| StoriesTotal | 2 |
| SizeInterior | 1660 Sqft |
| Type | House |
| UtilityWater | Municipal Water |
Land
| Acreage | No |
| LandAmenities | Park, Place Of Worship, Playground, Public Transit, Schools |
| Sewer | Municipal Sewage System |
| SizeDepth | 57 Ft |
| SizeFrontage | 79 Ft |
| SizeTotalText | Under 1/2 Acre |
| ZoningDescription | M1 |
Rooms
| Level | Type | Length | Width | Dimensions |
|---|---|---|---|---|
| Second Level | Bedroom | 10'0'' x 9'0'' | ||
| Second Level | Primary Bedroom | 14'4'' x 8'2'' | ||
| Second Level | Kitchen | 12'0'' x 9'0'' | ||
| Second Level | Living Room | 11'1'' x 17'6'' | ||
| Second Level | Bedroom | 7'9'' x 12'1'' | ||
| Second Level | 4pc Bathroom | 7'8'' x 8'2'' | ||
| Main Level | Living Room | 14'11'' x 9'0'' | ||
| Main Level | Kitchen | 7'4'' x 9'0'' | ||
| Main Level | Bedroom | 12'2'' x 8'2'' | ||
| Main Level | 4pc Bathroom | Measurements not available | ||
| Main Level | Living Room | 7'0'' x 14'8'' | ||
| Main Level | Kitchen | 12'2'' x 12'0'' | ||
| Main Level | 3pc Bathroom | Measurements not available |
https://www.realtor.ca/real-estate/27354810/80-page-street-st-catharines
Interested?
Contact us for more information
Emily Desantis
Salesperson
261 Martindale Road Unit 12a
St. Catharines, Ontario L2W 1A2
Eric Cleary
Salesperson
261 Martindale Road Unit 12a
St. Catharines, Ontario L2W 1A2




