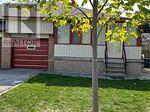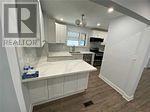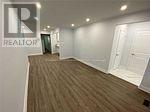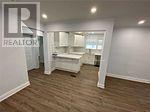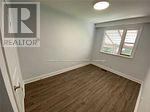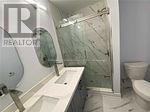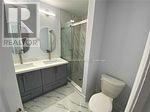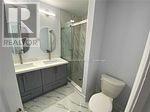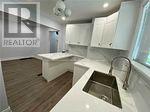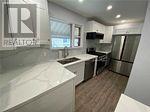80 Pinemore Crescent Toronto, Ontario M3A 1W6
3 Bedroom
2 Bathroom
1,100 - 1,500 ft2
Bungalow
Central Air Conditioning
Forced Air
$3,200 Monthly
Don't miss out this rare find " All utility included Home(Main Floor) In Desirable North York Neighbourhood, Spacious Living Room With Dining ,3 Good Size Bedrooms, 2Baths, Modern Kitchen With Breakfast Bar,Quartz C/T Pot Lights,New S/S Appliances Attached Car Garage. Private Driveway For 2 Cars. StepsTo Ttc, Walk To Schools,Shopping, Ez Access To Dvp/Hwy401. Rent Includes All Utilities. (id:50886)
Property Details
| MLS® Number | C12553666 |
| Property Type | Single Family |
| Community Name | Parkwoods-Donalda |
| Features | In Suite Laundry |
| Parking Space Total | 3 |
Building
| Bathroom Total | 2 |
| Bedrooms Above Ground | 3 |
| Bedrooms Total | 3 |
| Appliances | Garage Door Opener Remote(s) |
| Architectural Style | Bungalow |
| Basement Features | Apartment In Basement |
| Basement Type | N/a |
| Construction Style Attachment | Semi-detached |
| Cooling Type | Central Air Conditioning |
| Exterior Finish | Brick |
| Foundation Type | Concrete |
| Half Bath Total | 1 |
| Heating Fuel | Natural Gas |
| Heating Type | Forced Air |
| Stories Total | 1 |
| Size Interior | 1,100 - 1,500 Ft2 |
| Type | House |
| Utility Water | Municipal Water |
Parking
| Attached Garage | |
| Garage |
Land
| Acreage | No |
| Sewer | Sanitary Sewer |
| Size Depth | 100 Ft |
| Size Frontage | 35 Ft |
| Size Irregular | 35 X 100 Ft |
| Size Total Text | 35 X 100 Ft |
Rooms
| Level | Type | Length | Width | Dimensions |
|---|---|---|---|---|
| Main Level | Bedroom | 4.4 m | 3 m | 4.4 m x 3 m |
| Main Level | Bedroom 2 | 3.94 m | 2.5 m | 3.94 m x 2.5 m |
| Main Level | Bedroom 3 | 3.9 m | 2.48 m | 3.9 m x 2.48 m |
| Main Level | Living Room | 7.87 m | 2.9 m | 7.87 m x 2.9 m |
| Main Level | Kitchen | 7.5 m | 2.7 m | 7.5 m x 2.7 m |
Utilities
| Electricity | Installed |
Contact Us
Contact us for more information
Karim Hashmi
Salesperson
(416) 845-7979
Homelife Galaxy Real Estate Ltd.
80 Corporate Dr #210
Toronto, Ontario M1H 3G5
80 Corporate Dr #210
Toronto, Ontario M1H 3G5
(416) 284-5555
(416) 284-5727

