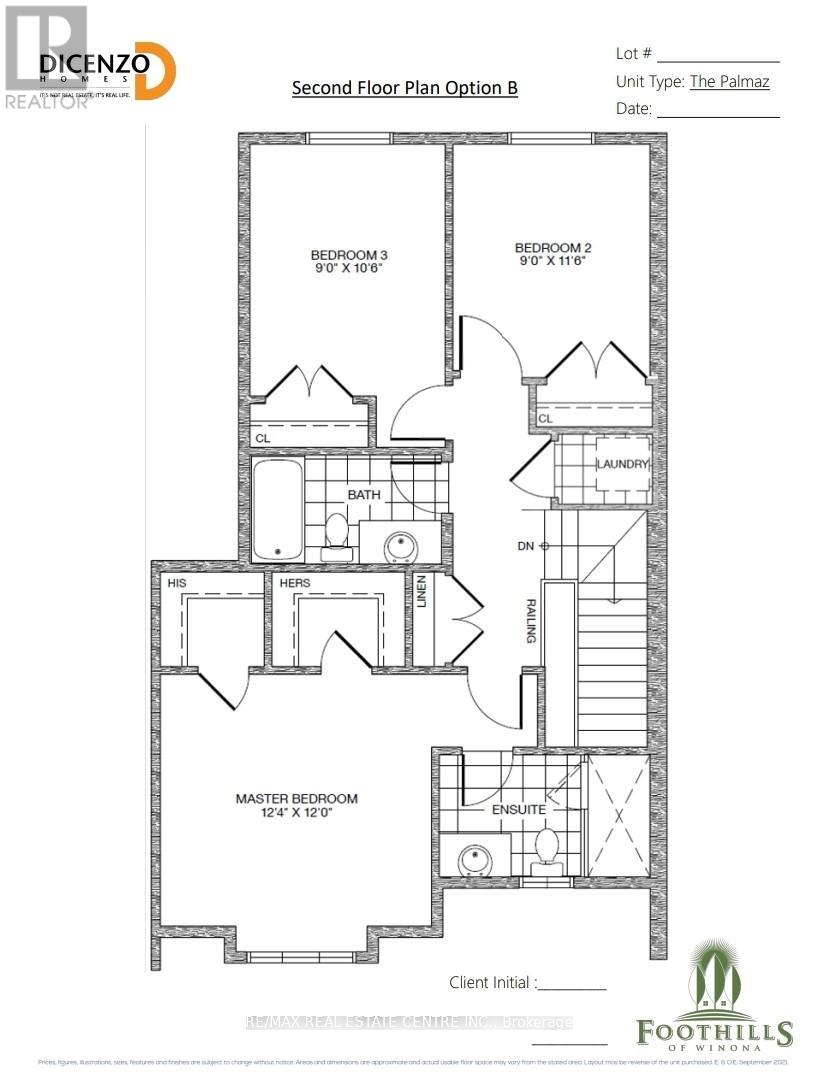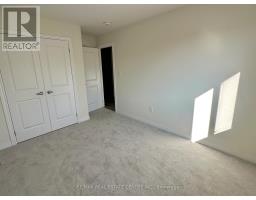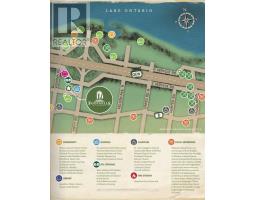80 Pinot Crescent Hamilton, Ontario L8E 0J9
$2,795 Monthly
Just 1.5 years new, this stunning 3-bedroom, 2.5-bathroom freehold townhouse, features open-concept living & dining area with soaring 9' ceilings & engineered flooring on main floor, making it perfect for entertaining, complemented by a modern family-sized kitchen with sleek stainless steel appliances. Upstairs you will find the luxurious master suite featuring 2 walk-in closets & 3-piece ensuite with a glass-door shower. You'll also find 2 more spacious bedrooms & second-floor laundry to add to the comfort of this home. Enjoy private parking for 3 cars, including a long driveway for 2 tandem spots plus a garage with backyard access. The perfect blend of modern design with convenience in a prime location with quick access to Lake Ontario, Fifty Point Conservation area, the Escarpment, Costco, essential amenities, top restaurants, shopping, grocery stores, banks, schools and wineries, this home is ideal for families & professionals alike. Located just 2 minutes from the QEW via Fifty Road exit, this home offers the ultimate in accessibility and lifestyle. Don' t miss this incredible opportunity to live in this beautiful home! (id:50886)
Property Details
| MLS® Number | X12011341 |
| Property Type | Single Family |
| Community Name | Stoney Creek |
| Features | Sump Pump |
| Parking Space Total | 3 |
Building
| Bathroom Total | 3 |
| Bedrooms Above Ground | 3 |
| Bedrooms Total | 3 |
| Age | 0 To 5 Years |
| Appliances | Dishwasher, Dryer, Garage Door Opener, Microwave, Stove, Washer, Refrigerator |
| Basement Development | Unfinished |
| Basement Type | N/a (unfinished) |
| Construction Style Attachment | Attached |
| Exterior Finish | Brick Facing, Stucco |
| Flooring Type | Laminate, Ceramic |
| Foundation Type | Concrete |
| Half Bath Total | 1 |
| Heating Fuel | Natural Gas |
| Heating Type | Forced Air |
| Stories Total | 2 |
| Type | Row / Townhouse |
| Utility Water | Municipal Water |
Parking
| Garage |
Land
| Acreage | No |
| Sewer | Sanitary Sewer |
Rooms
| Level | Type | Length | Width | Dimensions |
|---|---|---|---|---|
| Second Level | Primary Bedroom | 3.78 m | 3.66 m | 3.78 m x 3.66 m |
| Second Level | Bedroom 2 | 2.74 m | 3.74 m | 2.74 m x 3.74 m |
| Second Level | Bedroom 3 | 2.74 m | 3.23 m | 2.74 m x 3.23 m |
| Main Level | Living Room | 5.21 m | 3.79 m | 5.21 m x 3.79 m |
| Main Level | Dining Room | 2.47 m | 2.43 m | 2.47 m x 2.43 m |
| Main Level | Kitchen | 2.43 m | 2.47 m | 2.43 m x 2.47 m |
https://www.realtor.ca/real-estate/28005702/80-pinot-crescent-hamilton-stoney-creek-stoney-creek
Contact Us
Contact us for more information
Sanjay Babbar
Broker
twitter.com/sanjaybabbar2
ca.linkedin.com/in/sanjaybabbar?trk=public_profile_samename_profile_profile-result-card_resu
1140 Burnhamthorpe Rd W #141-A
Mississauga, Ontario L5C 4E9
(905) 270-2000
(905) 270-0047





















































