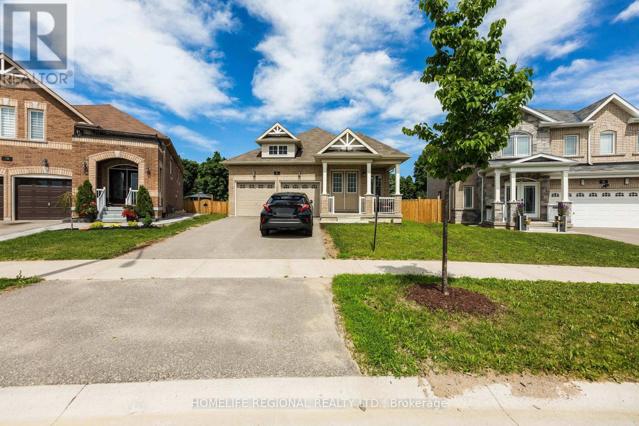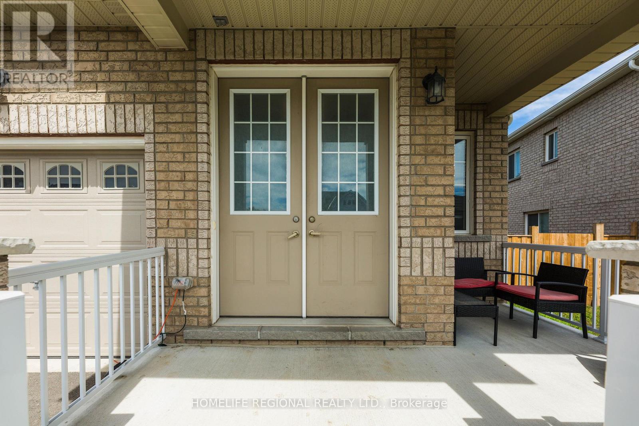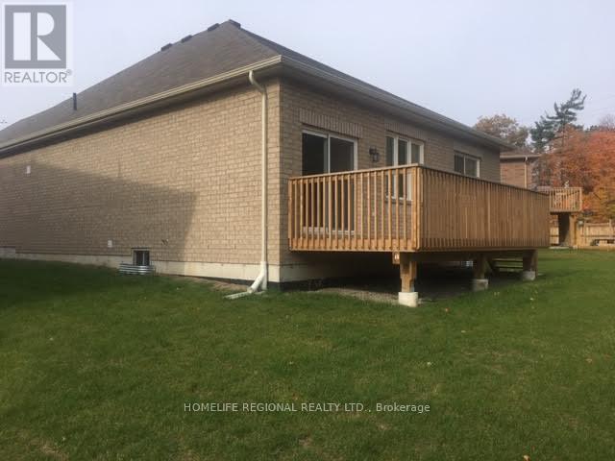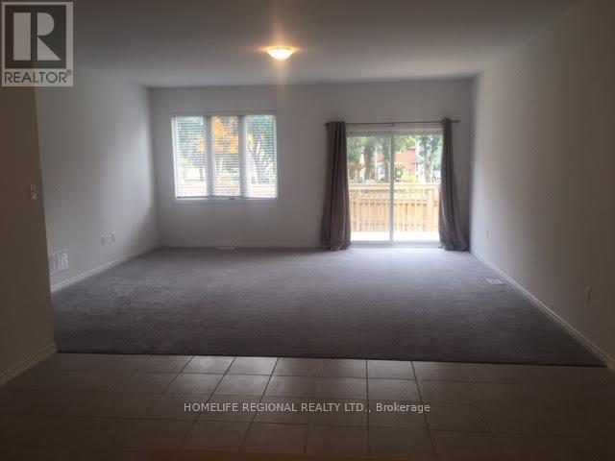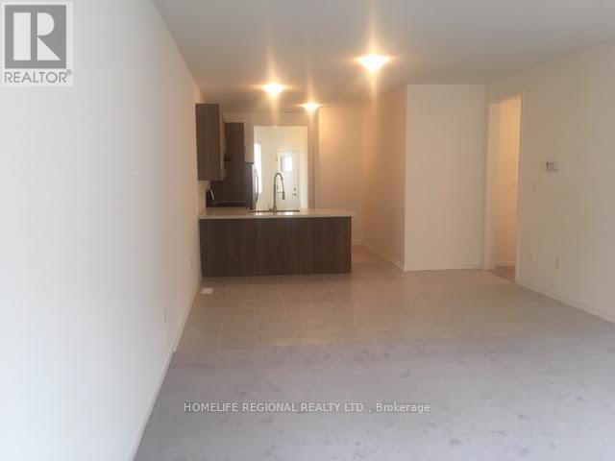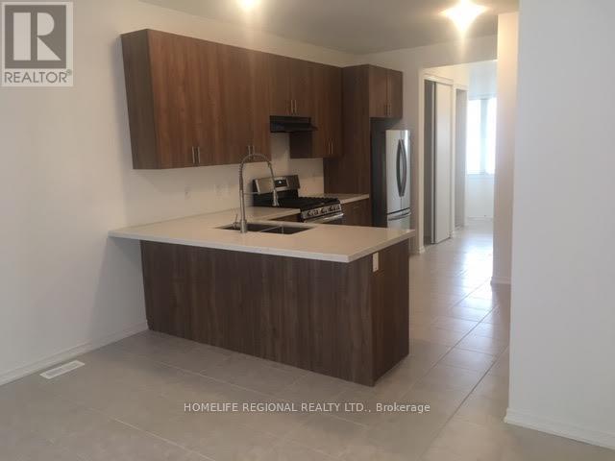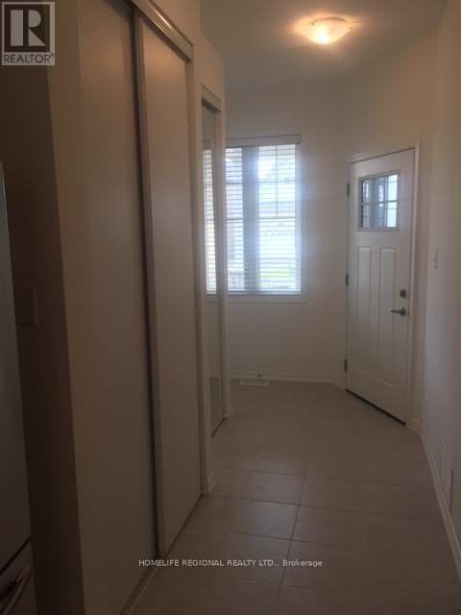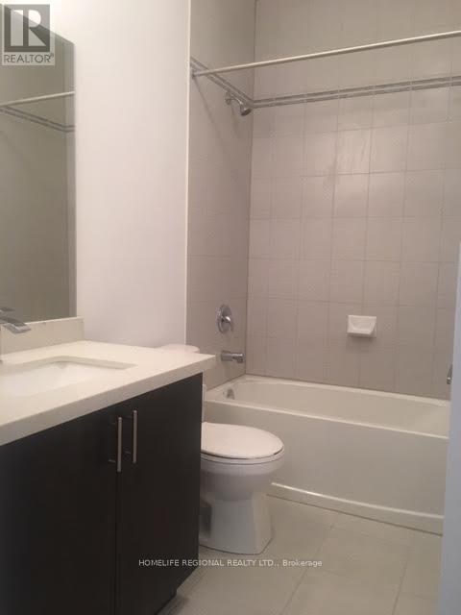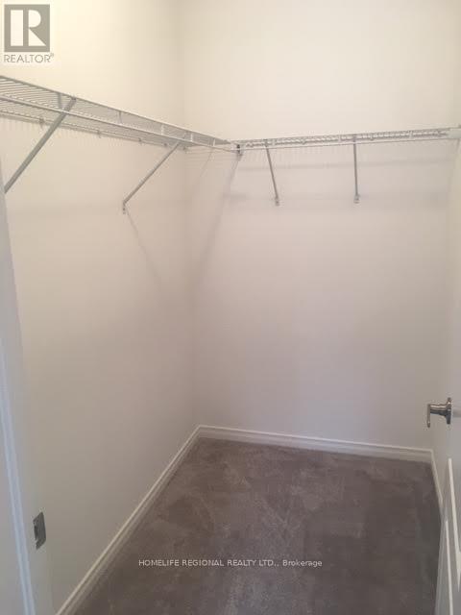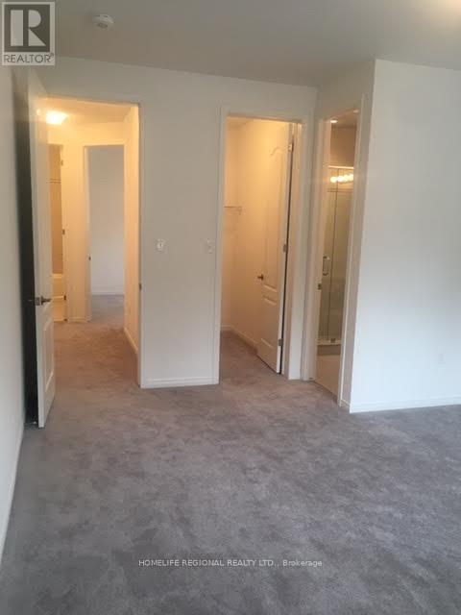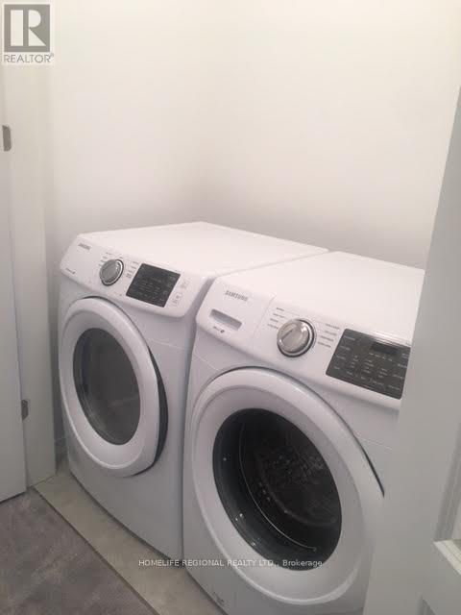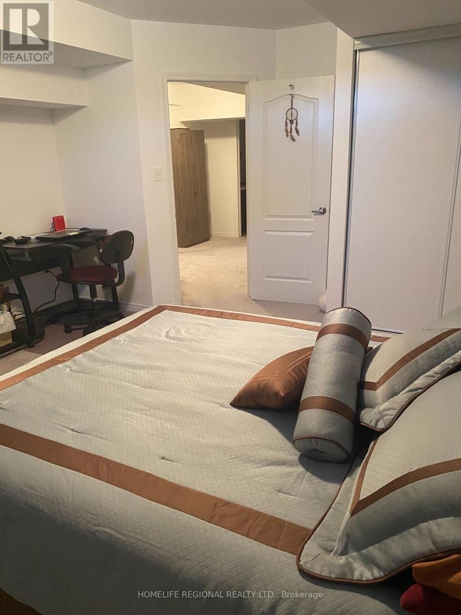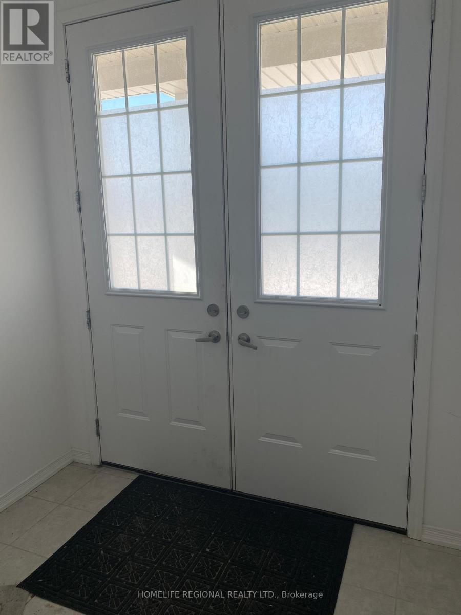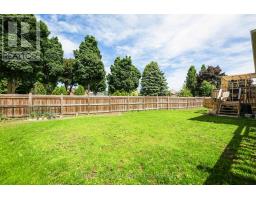80 Prince George Crescent Barrie, Ontario L4N 0K9
$1,088,888
5 Year Old All Brick Bungalow On Premium Pie Shaped Lot. Live In One Unit And Lease Out The 2nd Unit with Private Entrances or add to your investment portfolio. Upper Level Features 2 Large Beds, 2 Full Baths, 9 Ft Ceilings, Modern Kitchen with Quartz Counter; S.S. Appliances with Walkout To Private Rear Yard. Open Concept Living/Dining Rms. Main Floor Laundry. Lower Unit Features Modern Kitchen with Quartz Counters, Backsplash, Pantry, S.S. Appliances, Upgraded Washer And Dryer. Spacious Living/Dining. Large Primary, 4Pc Bth. 8Ft Ceilings. Laundry, Large Windows, Plenty Of Storage, Double Garage with inside Entry and Fully Fenced Yard Deck. Family Oriented Neighbourhood. Just Minutes To Hwy 400, Great Schools, GO Station, Shopping, Amenities, Restaurants, And Barrie Waterfront and Parks! Photos are from a previous listing. (id:50886)
Property Details
| MLS® Number | S12173509 |
| Property Type | Single Family |
| Community Name | Innis-Shore |
| Parking Space Total | 4 |
Building
| Bathroom Total | 3 |
| Bedrooms Above Ground | 2 |
| Bedrooms Below Ground | 2 |
| Bedrooms Total | 4 |
| Appliances | Garage Door Opener Remote(s), Dishwasher, Dryer, Garage Door Opener, Two Stoves, Two Washers, Window Coverings, Two Refrigerators |
| Architectural Style | Bungalow |
| Basement Development | Finished |
| Basement Features | Separate Entrance |
| Basement Type | N/a (finished) |
| Construction Style Attachment | Detached |
| Cooling Type | Central Air Conditioning |
| Exterior Finish | Brick |
| Flooring Type | Carpeted, Ceramic, Vinyl |
| Foundation Type | Poured Concrete |
| Heating Fuel | Natural Gas |
| Heating Type | Forced Air |
| Stories Total | 1 |
| Size Interior | 1,100 - 1,500 Ft2 |
| Type | House |
| Utility Water | Municipal Water |
Parking
| Garage |
Land
| Acreage | No |
| Sewer | Sanitary Sewer |
| Size Depth | 107 Ft ,7 In |
| Size Frontage | 26 Ft ,10 In |
| Size Irregular | 26.9 X 107.6 Ft |
| Size Total Text | 26.9 X 107.6 Ft |
Rooms
| Level | Type | Length | Width | Dimensions |
|---|---|---|---|---|
| Basement | Primary Bedroom | 4.3 m | 4.9 m | 4.3 m x 4.9 m |
| Basement | Bedroom 2 | 3 m | 2.46 m | 3 m x 2.46 m |
| Basement | Living Room | 7.03 m | 4.96 m | 7.03 m x 4.96 m |
| Basement | Dining Room | 7.03 m | 5.1 m | 7.03 m x 5.1 m |
| Basement | Kitchen | 9.04 m | 3.3 m | 9.04 m x 3.3 m |
| Main Level | Foyer | 2.66 m | 1.5 m | 2.66 m x 1.5 m |
| Main Level | Kitchen | 5.68 m | 3.04 m | 5.68 m x 3.04 m |
| Main Level | Living Room | 5.15 m | 5.35 m | 5.15 m x 5.35 m |
| Main Level | Dining Room | 4.22 m | 2.7 m | 4.22 m x 2.7 m |
| Main Level | Primary Bedroom | 5.06 m | 4.15 m | 5.06 m x 4.15 m |
| Main Level | Bedroom 2 | 3.53 m | 3.44 m | 3.53 m x 3.44 m |
https://www.realtor.ca/real-estate/28367171/80-prince-george-crescent-barrie-innis-shore-innis-shore
Contact Us
Contact us for more information
Lino Feijo
Salesperson
823 College Street
Toronto, Ontario M6G 1C9
(416) 535-3107
(416) 535-5372

