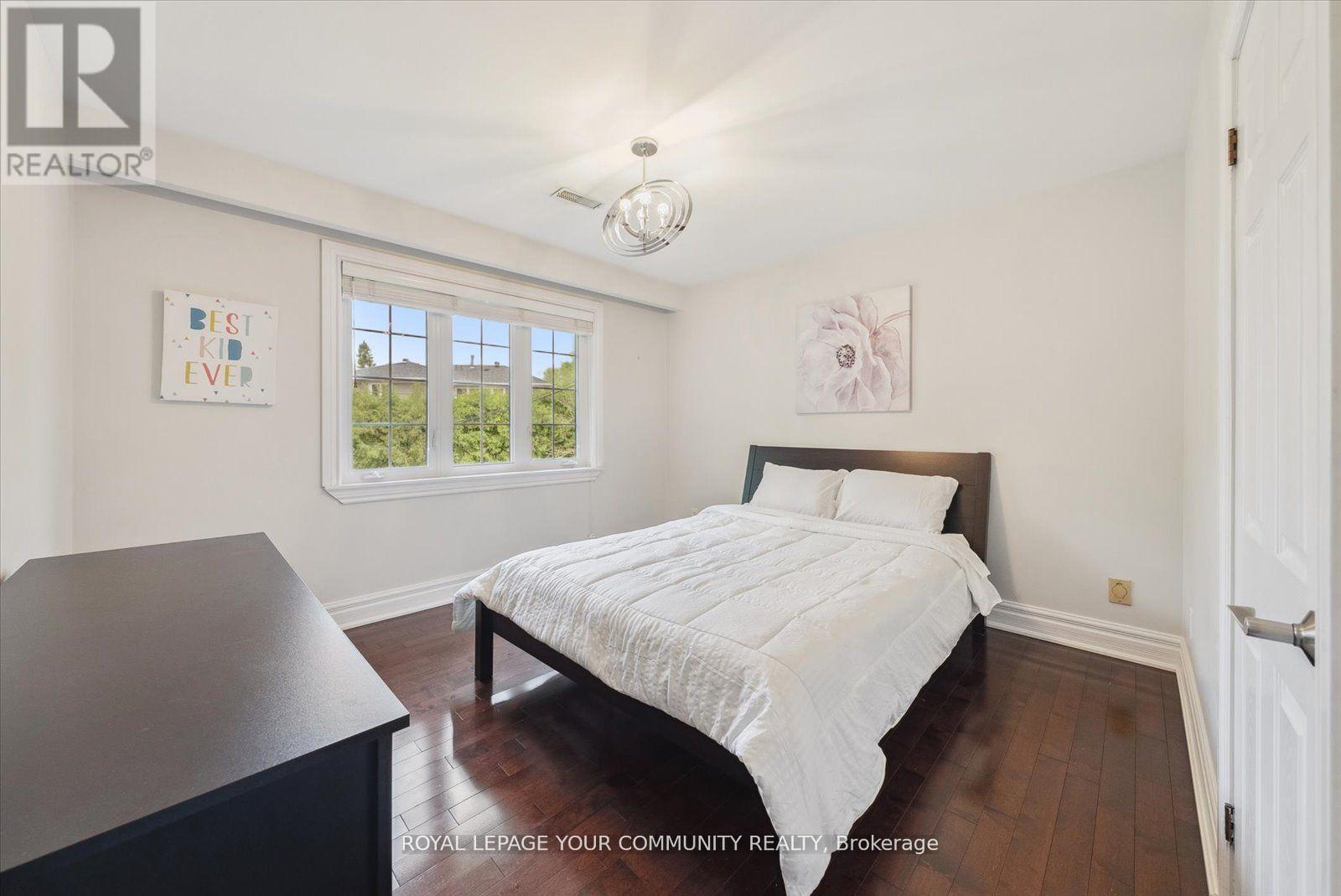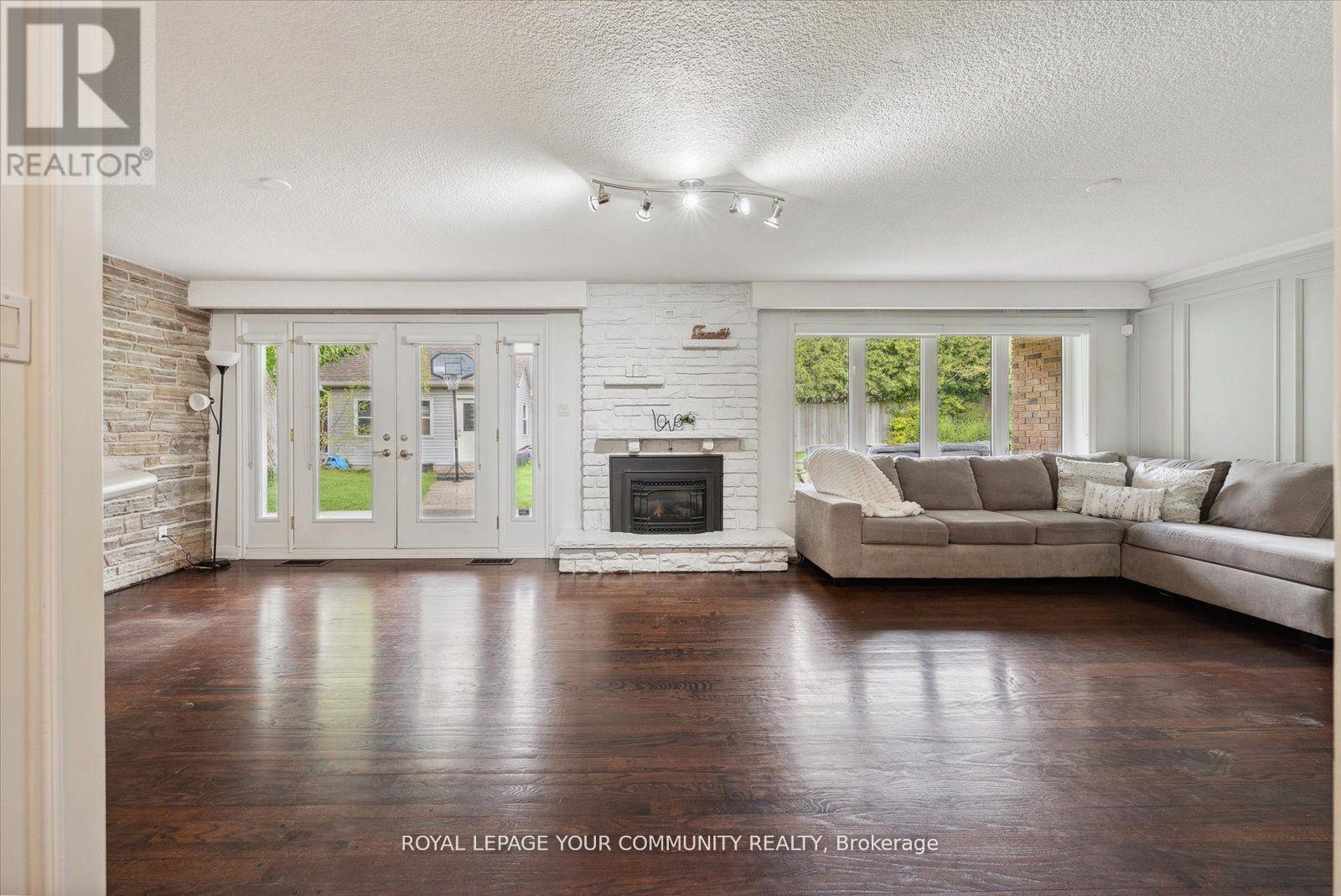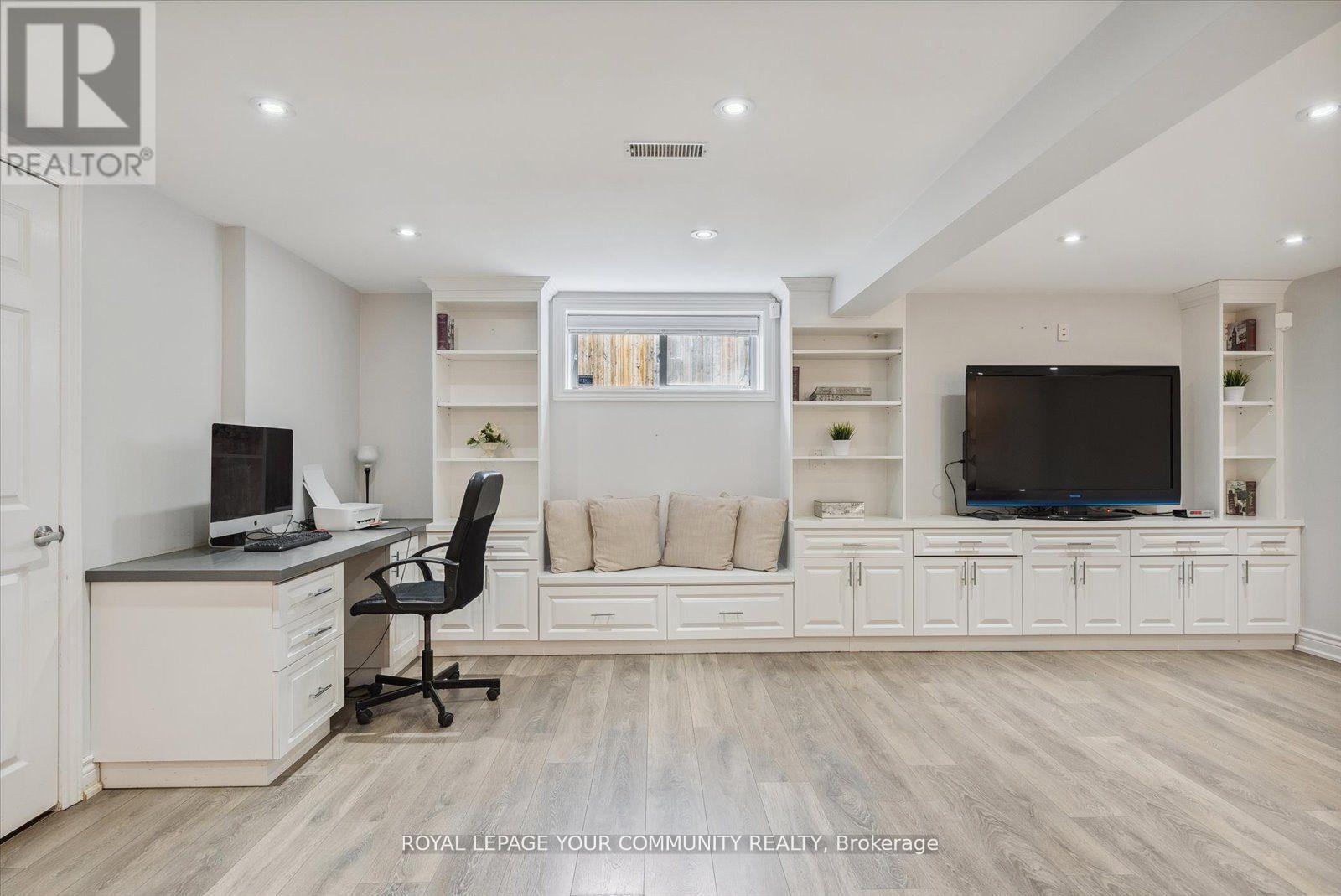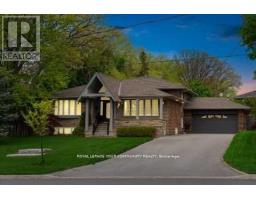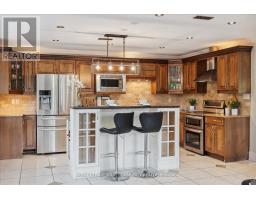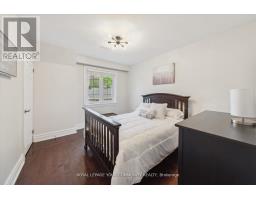80 Princess Margaret Boulevard Toronto (Princess-Rosethorn), Ontario M9A 2A4
$1,899,888
Located in Desirable Princess Anne Manor in Etobicoke! This stunning Back-split boasts 4 spacious bedrooms and 4 bathrooms, providing ample space and comfort for you and your family. Situated on a large lot, this home offers plenty of outdoor space for relaxation and entertainment, whether it's hosting gatherings or enjoying quiet moments in the garden. Professionally Finished Basement Featuring Built-Ins including Charming Window Seat and Desk, 2 Extra Bedrooms and Walk-Up Separate Entrance. With its elegant design and prime location, this property is the epitome of upscale living, combining modern amenities with timeless charm. (id:50886)
Open House
This property has open houses!
2:00 pm
Ends at:4:00 pm
Property Details
| MLS® Number | W9345146 |
| Property Type | Single Family |
| Community Name | Princess-Rosethorn |
| ParkingSpaceTotal | 10 |
Building
| BathroomTotal | 4 |
| BedroomsAboveGround | 4 |
| BedroomsBelowGround | 2 |
| BedroomsTotal | 6 |
| Appliances | Dishwasher, Dryer, Garage Door Opener, Hood Fan, Refrigerator, Stove, Washer, Window Coverings |
| BasementDevelopment | Finished |
| BasementType | Crawl Space (finished) |
| ConstructionStyleAttachment | Detached |
| ConstructionStyleSplitLevel | Backsplit |
| CoolingType | Central Air Conditioning |
| ExteriorFinish | Brick, Stone |
| FireplacePresent | Yes |
| FlooringType | Laminate, Hardwood |
| FoundationType | Poured Concrete |
| HalfBathTotal | 1 |
| HeatingFuel | Natural Gas |
| HeatingType | Forced Air |
| Type | House |
| UtilityWater | Municipal Water |
Parking
| Attached Garage |
Land
| Acreage | No |
| Sewer | Sanitary Sewer |
| SizeDepth | 133 Ft ,9 In |
| SizeFrontage | 77 Ft ,4 In |
| SizeIrregular | 77.38 X 133.78 Ft ; 142.30 Ft East, 86.84 Ft Rear |
| SizeTotalText | 77.38 X 133.78 Ft ; 142.30 Ft East, 86.84 Ft Rear |
| ZoningDescription | Residential |
Rooms
| Level | Type | Length | Width | Dimensions |
|---|---|---|---|---|
| Lower Level | Bedroom 5 | 3.66 m | 2.06 m | 3.66 m x 2.06 m |
| Lower Level | Bedroom | 3.66 m | 2.44 m | 3.66 m x 2.44 m |
| Lower Level | Recreational, Games Room | 5.72 m | 5.49 m | 5.72 m x 5.49 m |
| Main Level | Kitchen | 4.62 m | 4.88 m | 4.62 m x 4.88 m |
| Main Level | Eating Area | 3.35 m | 3.89 m | 3.35 m x 3.89 m |
| Main Level | Living Room | 5.66 m | 4.39 m | 5.66 m x 4.39 m |
| Main Level | Dining Room | 5.66 m | 4.39 m | 5.66 m x 4.39 m |
| Upper Level | Primary Bedroom | 3.66 m | 4.78 m | 3.66 m x 4.78 m |
| Upper Level | Bedroom 2 | 3.43 m | 3.58 m | 3.43 m x 3.58 m |
| Upper Level | Bedroom 3 | 3.05 m | 3.58 m | 3.05 m x 3.58 m |
| In Between | Family Room | 4.06 m | 8.33 m | 4.06 m x 8.33 m |
| In Between | Bedroom 4 | 3.12 m | 3.58 m | 3.12 m x 3.58 m |
Interested?
Contact us for more information
Laurie Zuccaro
Salesperson
9411 Jane Street
Vaughan, Ontario L6A 4J3
Lisa Lombardozzi
Salesperson
9411 Jane Street
Vaughan, Ontario L6A 4J3










