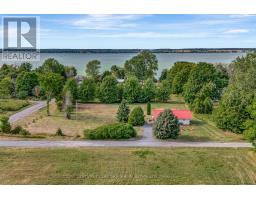80 Prinyers Cove Crescent Prince Edward County, Ontario K0K 2T0
$499,900
Check out this just-right layout with enough space for all your essential household amenities. This 2-bed, one-bathroom bungalow is a great place to live or to retreat for your County footing. Enjoy your well-treed private 1.3 acre lot from your deck or stroll over to the boat launch and park, a friendly community with social activity awaits. Your property has a new well and room to build another unit if you choose or don't change a thing and enjoy this well-upgraded, well-appointed home. Recent additions include a dual heat pump, new light fixtures and fans, new kitchen appliances, freshly graveled driveway, garden landscaping, beginnings of a 12-lilac fence, reverse osmosis system, and fresh paint and finishes throughout the home. Stay at home with a good book in front of your charming wood stove with its flagstone hearth and decorative brick backsplash or take a stroll to the boat launch for a paddle or kayak. Every days drive can take you through either Waupoos or the beautiful views of County Rd 7 across the Adolpus Reach, Lake on the Mountain, and right along the Picton Bay. Picton is a wonderful town to be close to with many great restaurants, shopping, stop at a winery, cider company or local artisan on your way into town. (id:50886)
Open House
This property has open houses!
2:00 pm
Ends at:4:00 pm
Property Details
| MLS® Number | X12375902 |
| Property Type | Single Family |
| Community Name | North Marysburg Ward |
| Amenities Near By | Marina, Park |
| Features | Cul-de-sac, Sloping, Level, Carpet Free |
| Parking Space Total | 3 |
| Structure | Deck, Shed |
| View Type | View |
Building
| Bathroom Total | 1 |
| Bedrooms Above Ground | 2 |
| Bedrooms Total | 2 |
| Age | 16 To 30 Years |
| Amenities | Fireplace(s) |
| Architectural Style | Bungalow |
| Basement Type | Crawl Space |
| Construction Style Attachment | Detached |
| Exterior Finish | Vinyl Siding |
| Fireplace Present | Yes |
| Fireplace Total | 1 |
| Foundation Type | Block |
| Heating Fuel | Electric |
| Heating Type | Heat Pump |
| Stories Total | 1 |
| Size Interior | 700 - 1,100 Ft2 |
| Type | House |
| Utility Water | Cistern, Dug Well |
Parking
| No Garage |
Land
| Acreage | No |
| Land Amenities | Marina, Park |
| Sewer | Septic System |
| Size Depth | 269 Ft ,3 In |
| Size Frontage | 210 Ft ,9 In |
| Size Irregular | 210.8 X 269.3 Ft |
| Size Total Text | 210.8 X 269.3 Ft|1/2 - 1.99 Acres |
| Zoning Description | Rr1 |
Rooms
| Level | Type | Length | Width | Dimensions |
|---|---|---|---|---|
| Main Level | Kitchen | 4.41 m | 4.21 m | 4.41 m x 4.21 m |
| Main Level | Family Room | 7.78 m | 4.38 m | 7.78 m x 4.38 m |
| Main Level | Bedroom | 3.39 m | 3.07 m | 3.39 m x 3.07 m |
| Main Level | Primary Bedroom | 3.67 m | 2.83 m | 3.67 m x 2.83 m |
| Main Level | Bathroom | 2.99 m | 2.84 m | 2.99 m x 2.84 m |
Contact Us
Contact us for more information
Stew Garnham
Salesperson
(613) 476-2100
(613) 476-3482
c21lanthorn.ca/county-office







































































