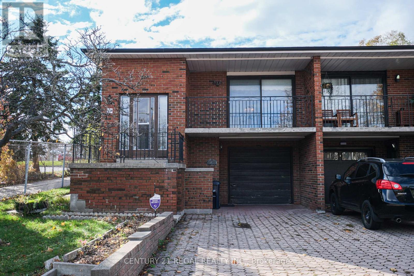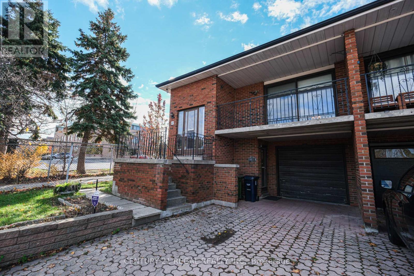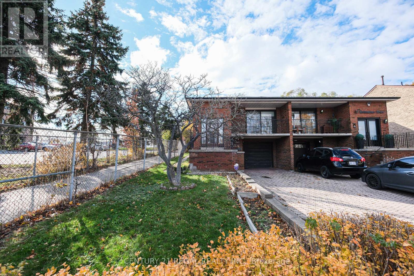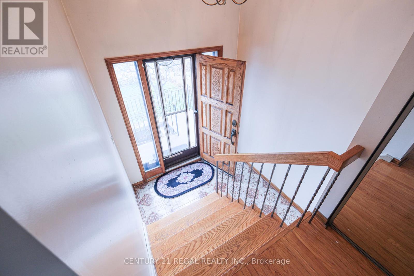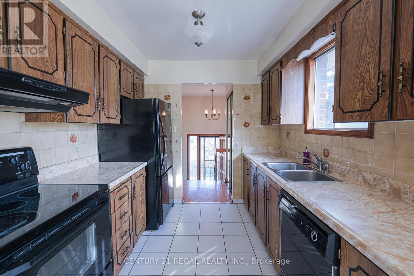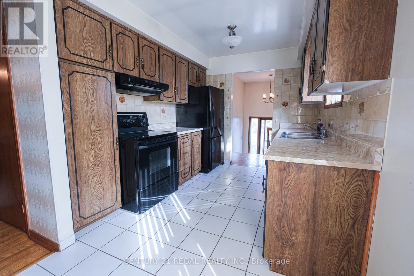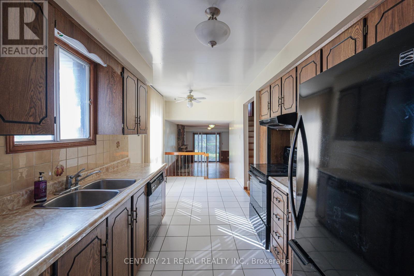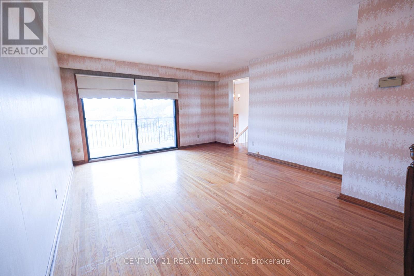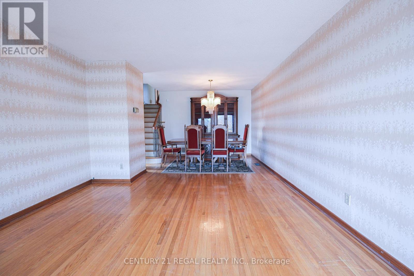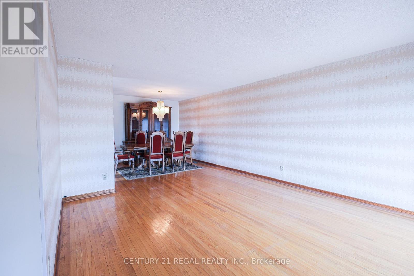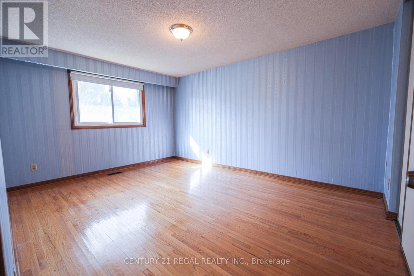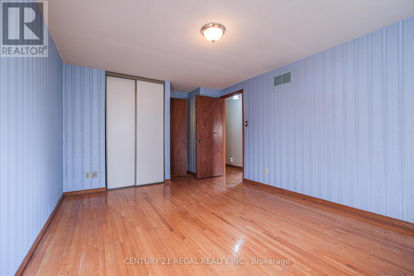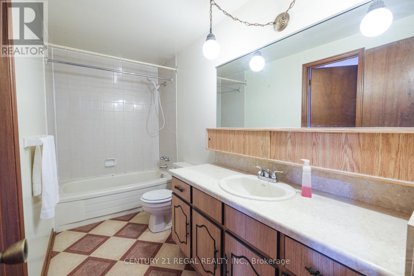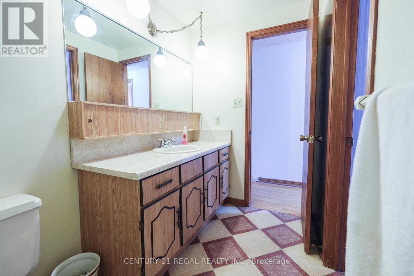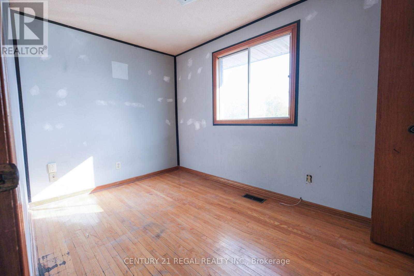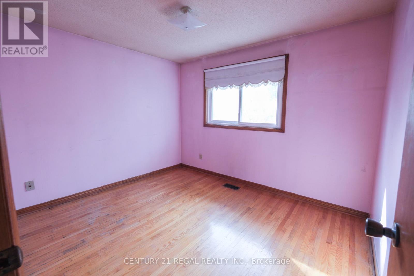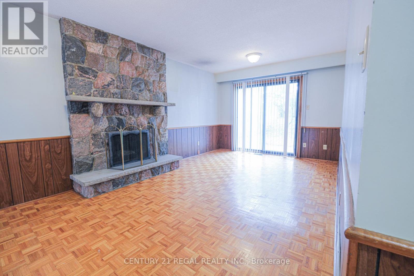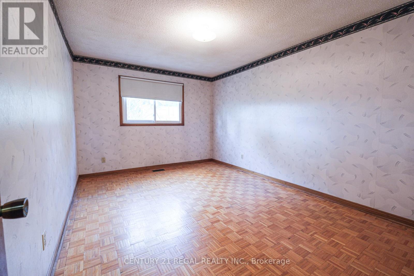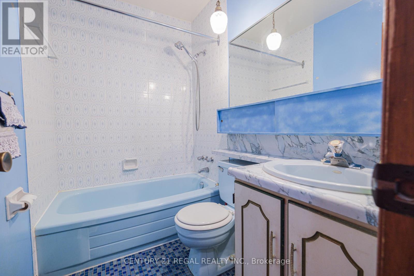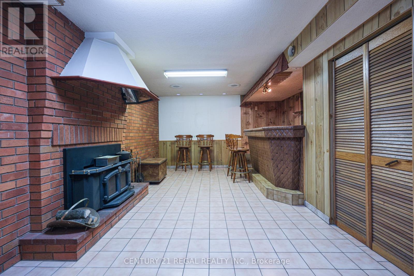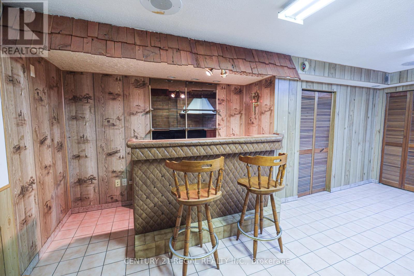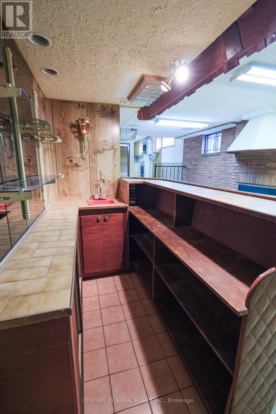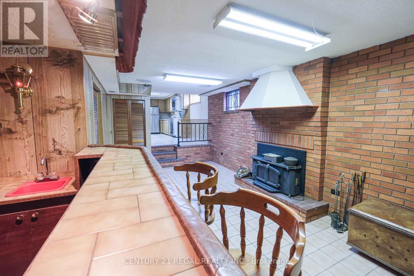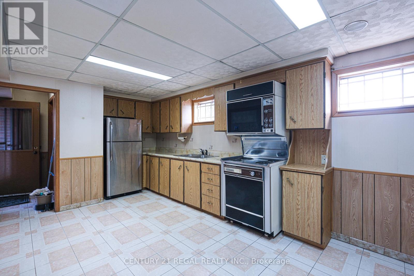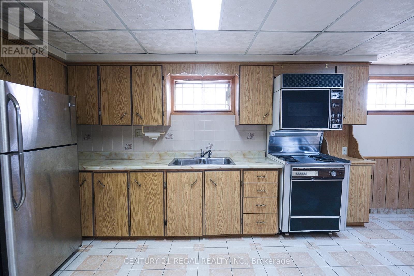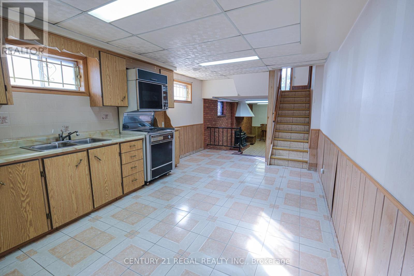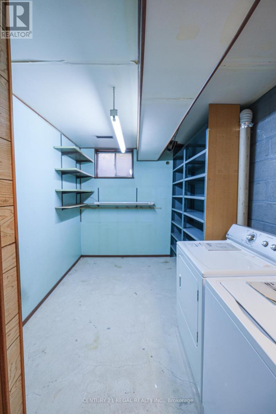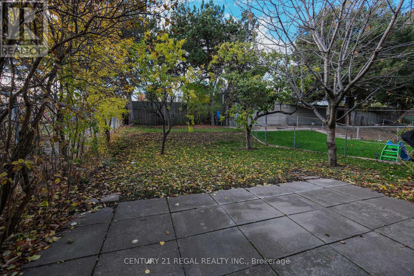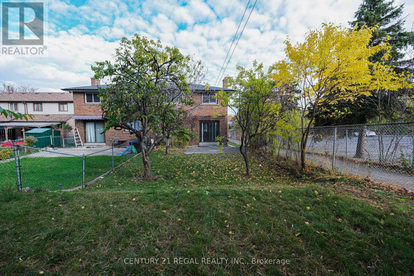80 Robbinstone Drive Toronto, Ontario M1B 2E6
$899,900
Welcome to this Solid 5 Level Backsplit Semi-Detached Home - This Large 4 Bedroom Home includes 2 Full Kitchens, 2 Full Bathrooms, and 2 Fireplaces - Potential for Rental Income. It is Spacious, Clean and Well Maintained. The Spacious Lower Level Basement has Kit/Separate Entrance/Rec Room and Cold Room/Utility Room. Property being sold "as is, where is". Great location! Close to Schools, Shops, Transit, Steps to Mosque ... etc... (id:50886)
Property Details
| MLS® Number | E12526642 |
| Property Type | Single Family |
| Community Name | Malvern |
| Equipment Type | Water Heater |
| Features | Carpet Free |
| Parking Space Total | 4 |
| Rental Equipment Type | Water Heater |
Building
| Bathroom Total | 2 |
| Bedrooms Above Ground | 4 |
| Bedrooms Total | 4 |
| Age | 31 To 50 Years |
| Amenities | Fireplace(s) |
| Appliances | All, Window Coverings |
| Basement Development | Finished |
| Basement Features | Separate Entrance, Walk Out |
| Basement Type | N/a, N/a (finished) |
| Construction Style Attachment | Semi-detached |
| Construction Style Split Level | Backsplit |
| Cooling Type | Central Air Conditioning |
| Exterior Finish | Brick |
| Fireplace Present | Yes |
| Fireplace Total | 2 |
| Fireplace Type | Woodstove |
| Flooring Type | Hardwood |
| Foundation Type | Block |
| Heating Fuel | Natural Gas |
| Heating Type | Forced Air |
| Size Interior | 1,500 - 2,000 Ft2 |
| Type | House |
| Utility Water | Municipal Water |
Parking
| Attached Garage | |
| Garage |
Land
| Acreage | No |
| Sewer | Sanitary Sewer |
| Size Depth | 155 Ft ,9 In |
| Size Frontage | 28 Ft ,1 In |
| Size Irregular | 28.1 X 155.8 Ft |
| Size Total Text | 28.1 X 155.8 Ft |
Rooms
| Level | Type | Length | Width | Dimensions |
|---|---|---|---|---|
| Lower Level | Kitchen | Measurements not available | ||
| Lower Level | Recreational, Games Room | Measurements not available | ||
| Main Level | Living Room | 17.88 m | 13.09 m | 17.88 m x 13.09 m |
| Main Level | Dining Room | 9.09 m | 6.99 m | 9.09 m x 6.99 m |
| Main Level | Kitchen | 15.98 m | 8.07 m | 15.98 m x 8.07 m |
| Main Level | Eating Area | 8.07 m | 4.99 m | 8.07 m x 4.99 m |
| Upper Level | Primary Bedroom | 13.68 m | 7.28 m | 13.68 m x 7.28 m |
| Upper Level | Bedroom 2 | 9.55 m | 9.38 m | 9.55 m x 9.38 m |
| Upper Level | Bedroom 3 | 7.09 m | 5.09 m | 7.09 m x 5.09 m |
| In Between | Bedroom 4 | 12.17 m | 10.07 m | 12.17 m x 10.07 m |
| In Between | Family Room | Measurements not available |
https://www.realtor.ca/real-estate/29085218/80-robbinstone-drive-toronto-malvern-malvern
Contact Us
Contact us for more information
Sandra Gee
Salesperson
(866) 563-6542
4030 Sheppard Ave. E.
Toronto, Ontario M1S 1S6
(416) 291-0929
(416) 291-0984
www.century21regal.com/
Tommy-Lee Mcdonald
Salesperson
4030 Sheppard Ave. E.
Toronto, Ontario M1S 1S6
(416) 291-0929
(416) 291-0984
www.century21regal.com/

