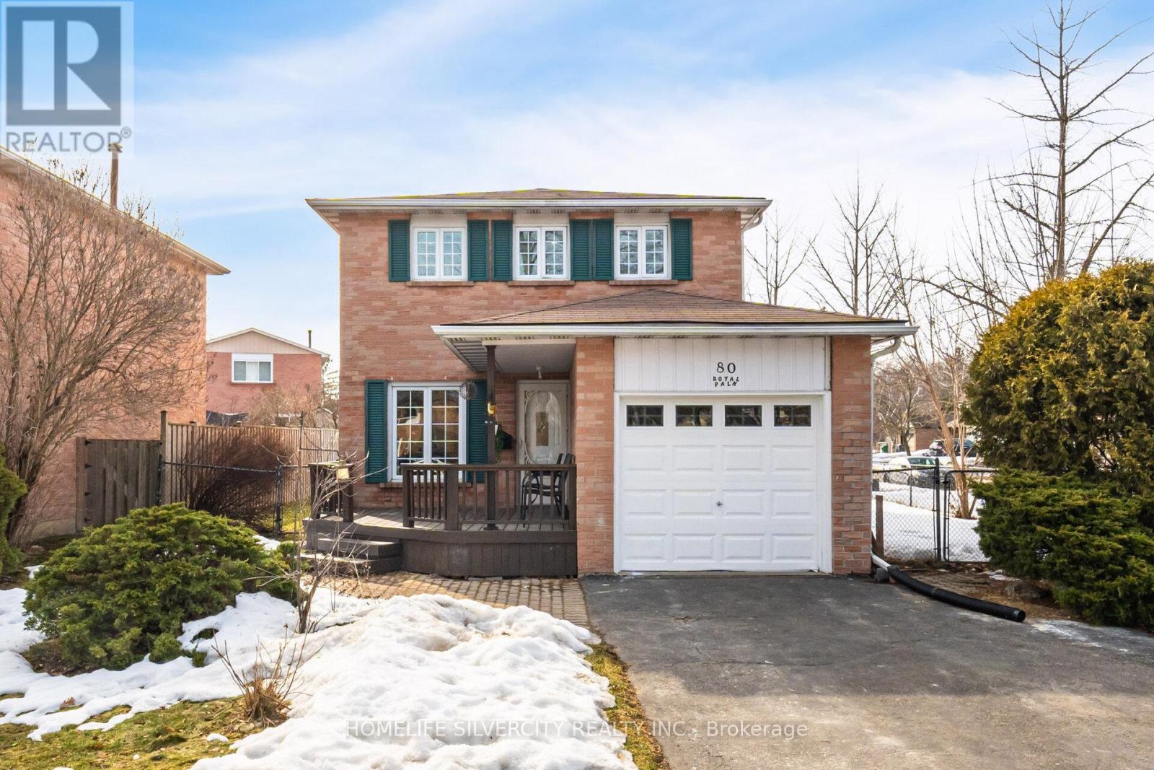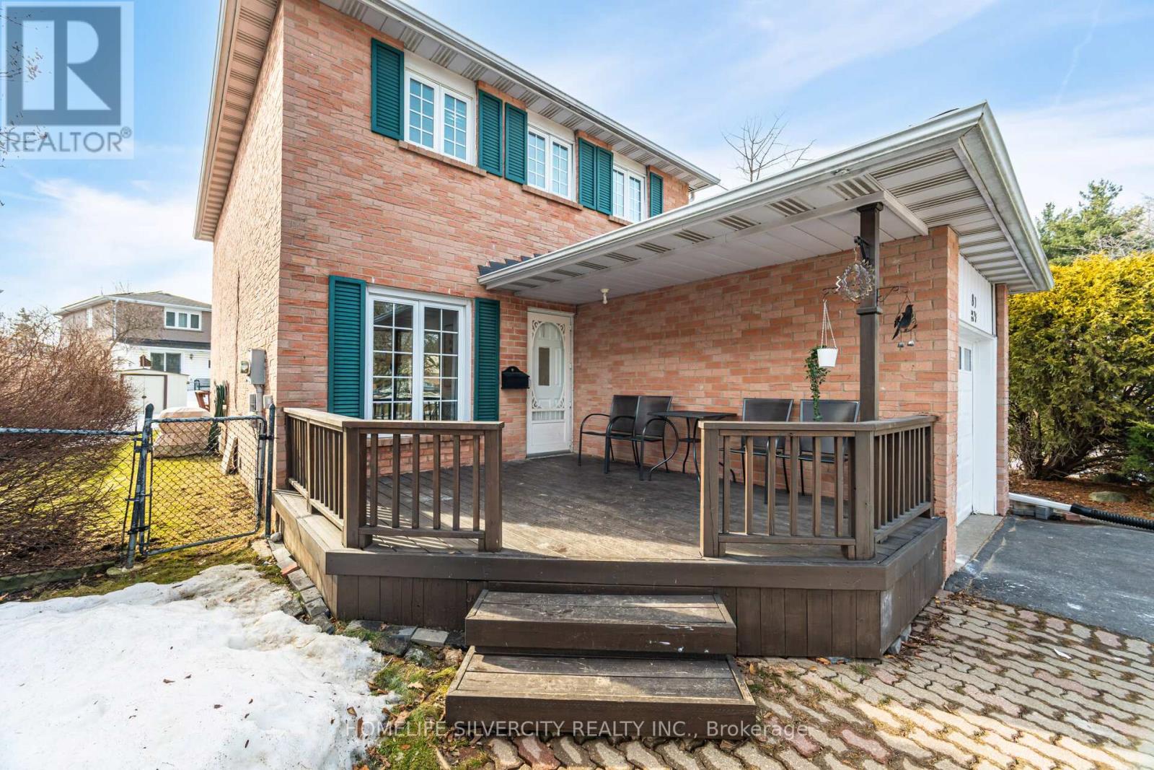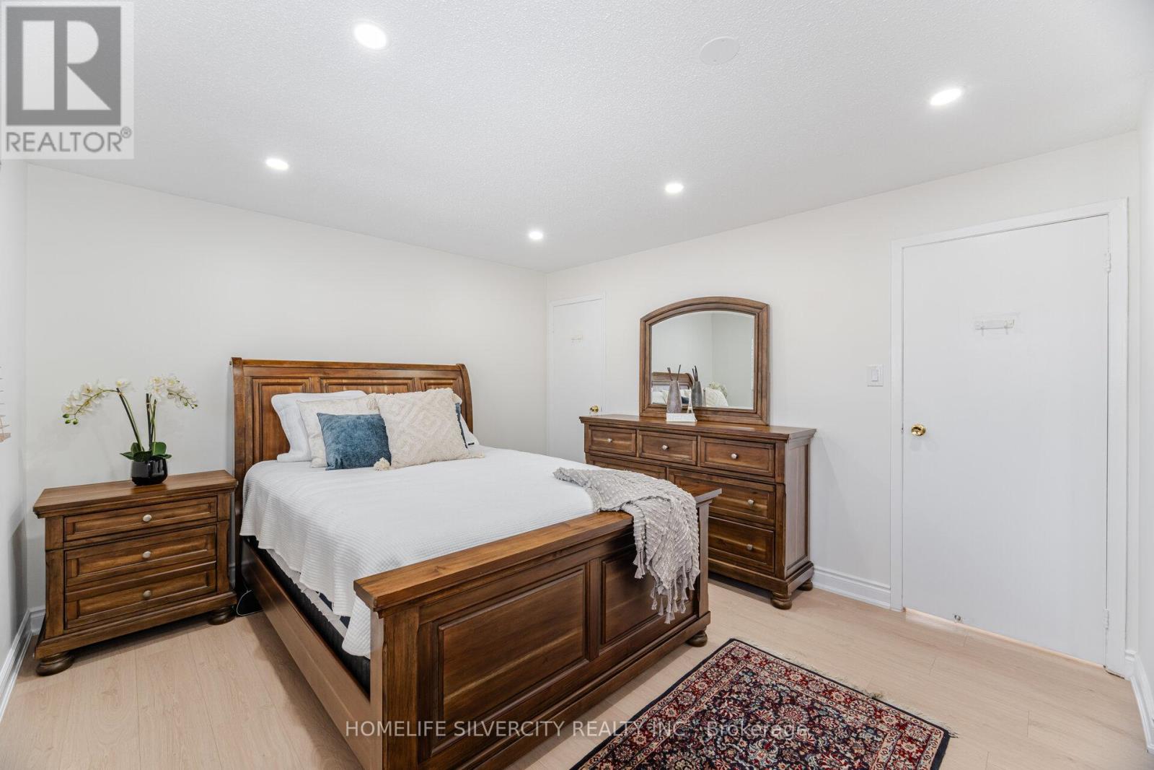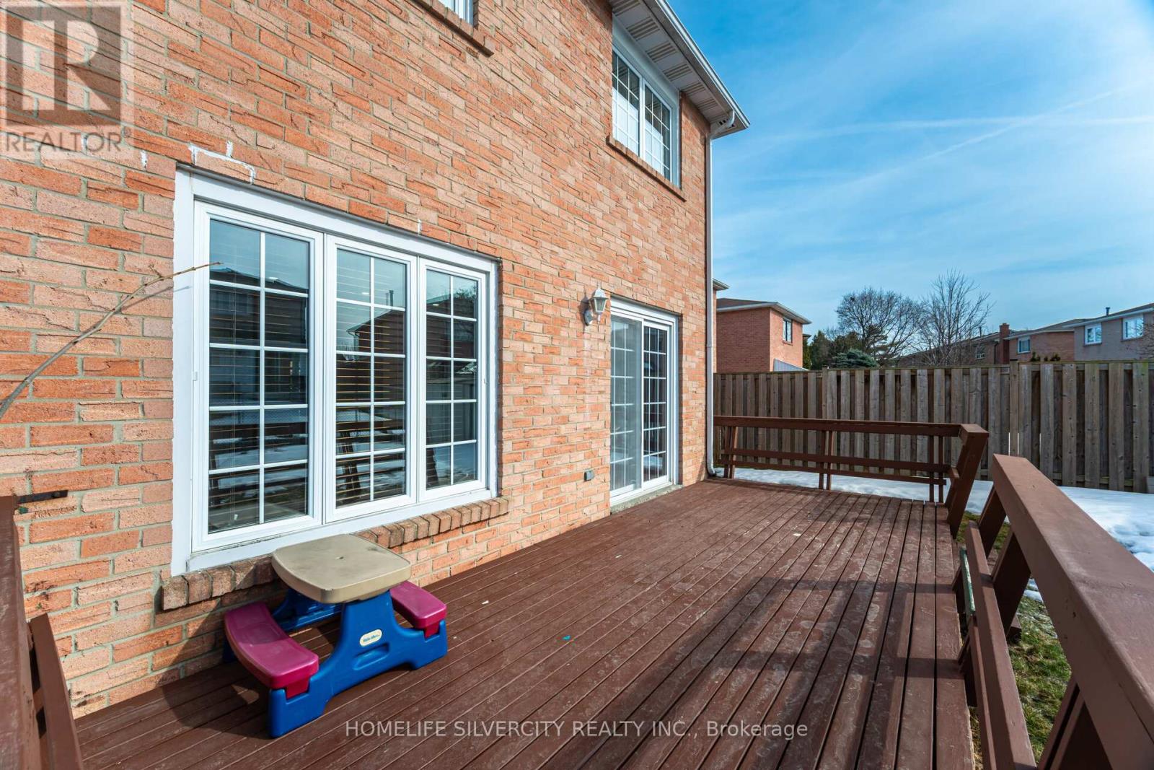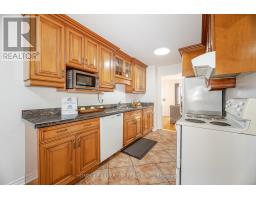80 Royal Palm Drive Brampton, Ontario L6Z 1P6
$849,900
Stunning Detached Home Situated On A Huge Reverse Pie-Shaped Corner Lot! This Property Features A Large, Private Fenced Backyard With A Spacious Deck, Perfect For Outdoor Living And Entertaining. There Is No Sidewalk, Offering Additional Parking Space. Inside, Enjoy A Newly Renovated And Freshly Painted Home With Pot Lights Throughout And Brand-New Waterproof Laminate Flooring Upstairs. The Spacious Kitchen Boasts Granite Countertops, Maple Cabinets With Tall Cabinetry, And Modern Finishes. Hardwood Floors Flow Through The Living And Dining Rooms. The Newly Renovated Bathroom Includes A Brand-New Quartz Countertop Vanity. Additional Updates Include A New Furnace And A/C (2022), Ensuring Comfort Year-Round. Conveniently Located Within Walking Distance To Schools, Conservation Areas, Shops, Restaurants, And Highways. This Home Will Exceed Your Expectations. Don't Miss The Opportunity To Make This Exquisite House Your New Home (id:50886)
Property Details
| MLS® Number | W12021520 |
| Property Type | Single Family |
| Community Name | Heart Lake East |
| Parking Space Total | 5 |
Building
| Bathroom Total | 2 |
| Bedrooms Above Ground | 3 |
| Bedrooms Below Ground | 1 |
| Bedrooms Total | 4 |
| Appliances | Central Vacuum, Dishwasher, Dryer, Jacuzzi, Stove, Washer, Window Coverings, Refrigerator |
| Basement Development | Finished |
| Basement Type | Full (finished) |
| Construction Style Attachment | Detached |
| Cooling Type | Central Air Conditioning |
| Exterior Finish | Brick |
| Foundation Type | Concrete |
| Half Bath Total | 1 |
| Heating Fuel | Natural Gas |
| Heating Type | Forced Air |
| Stories Total | 2 |
| Type | House |
| Utility Water | Municipal Water |
Parking
| Attached Garage | |
| Garage |
Land
| Acreage | No |
| Sewer | Sanitary Sewer |
| Size Depth | 158 Ft ,5 In |
| Size Frontage | 38 Ft ,3 In |
| Size Irregular | 38.28 X 158.48 Ft |
| Size Total Text | 38.28 X 158.48 Ft |
Rooms
| Level | Type | Length | Width | Dimensions |
|---|---|---|---|---|
| Second Level | Primary Bedroom | 5.3 m | 3.33 m | 5.3 m x 3.33 m |
| Second Level | Bedroom 2 | 4.98 m | 3.31 m | 4.98 m x 3.31 m |
| Second Level | Bedroom 3 | 3.16 m | 2.64 m | 3.16 m x 2.64 m |
| Basement | Recreational, Games Room | 5.09 m | 4.88 m | 5.09 m x 4.88 m |
| Basement | Bedroom 4 | 3.01 m | 2.64 m | 3.01 m x 2.64 m |
| Main Level | Kitchen | 4.88 m | 2.45 m | 4.88 m x 2.45 m |
| Main Level | Living Room | 5.63 m | 3.48 m | 5.63 m x 3.48 m |
| Main Level | Dining Room | 3.01 m | 2.53 m | 3.01 m x 2.53 m |
Contact Us
Contact us for more information
Gurteg Uppal
Broker
11775 Bramalea Rd #201
Brampton, Ontario L6R 3Z4
(905) 913-8500
(905) 913-8585

