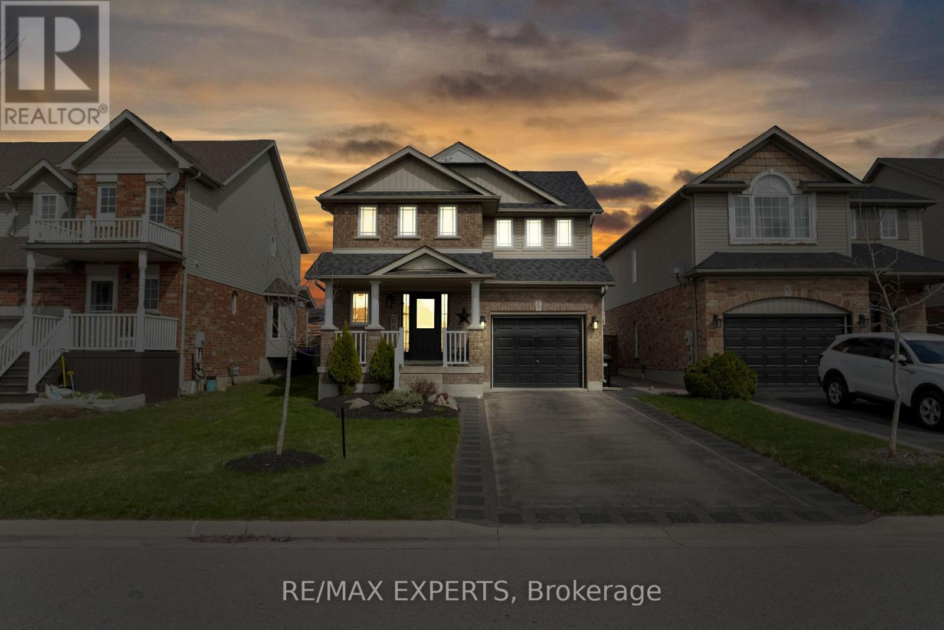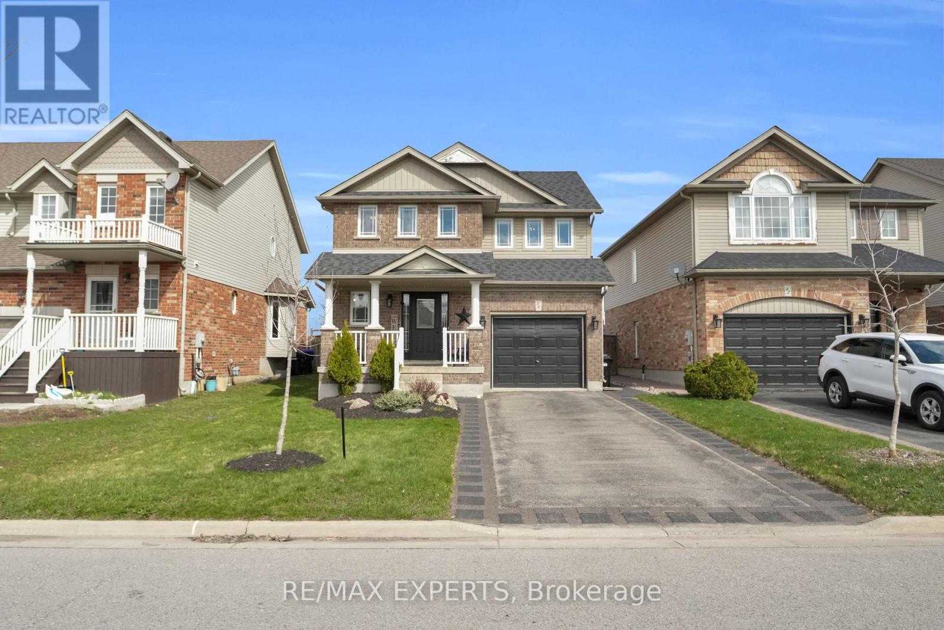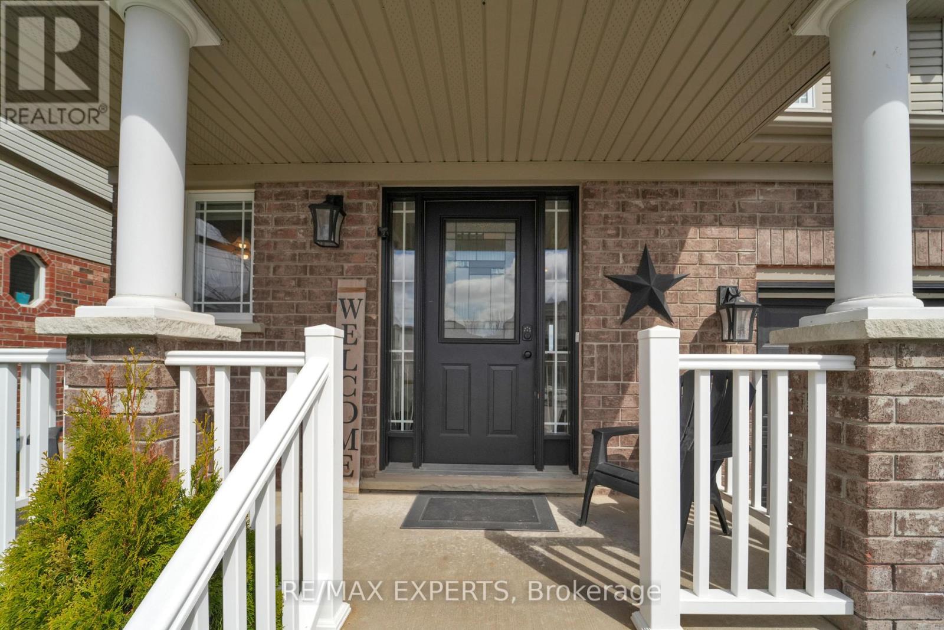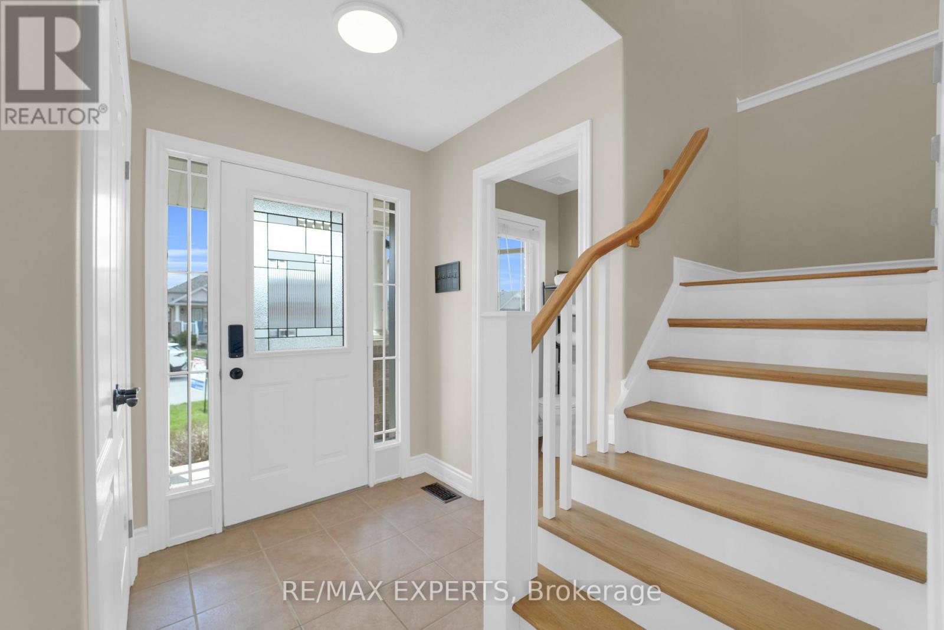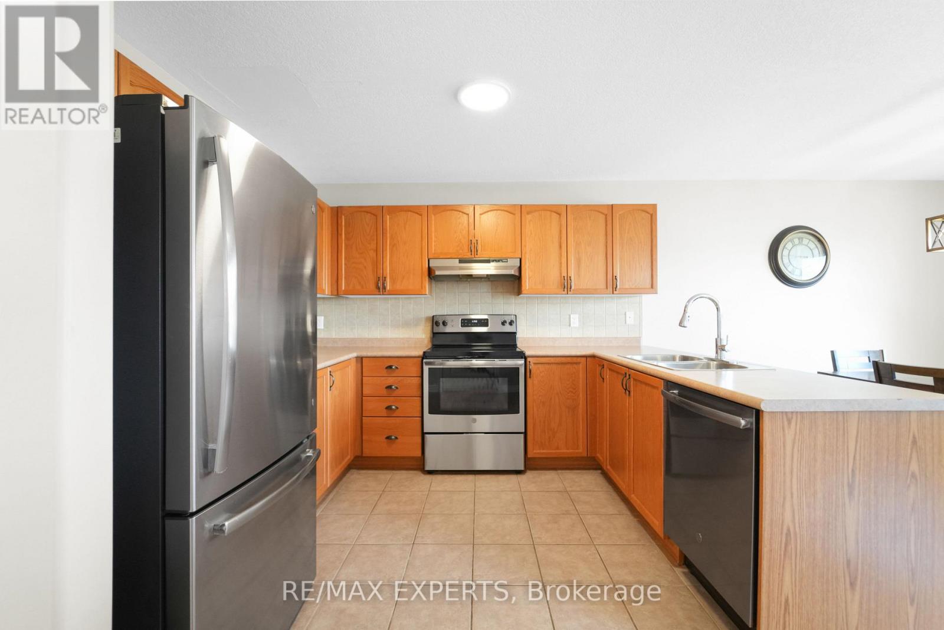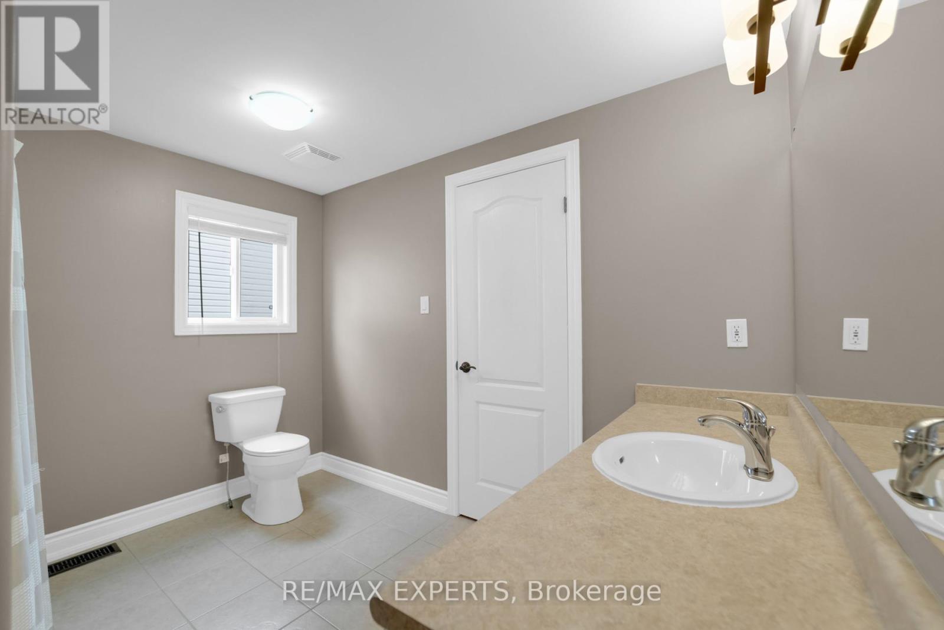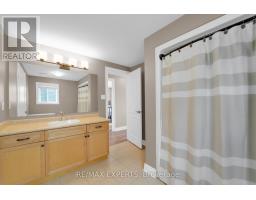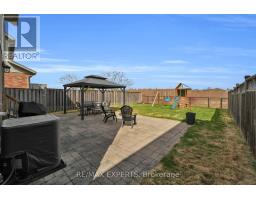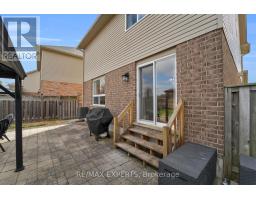80 Shephard Avenue New Tecumseth, Ontario L9R 2G3
$799,999
Turn-Key 3-Bedroom Home in the Heart of Alliston. Welcome to this beautifully maintained home, perfectly nestled in Alliston. Offering 3 spacious bedrooms and 2 washrooms, this home is ideal for families or those looking to get into the market.Step inside to discover brand new laminate flooring that flows seamlessly through the open-concept living room and the entire upper level, adding warmth and style to the space. The bright and airy main floor features a contemporary layout, with a walkout from the dinning area to a generously sized backyard, an ideal setting for entertaining or enjoying serene mornings surrounded by nature.The kitchen is equipped with stainless steel appliances, blending functionality with modern design. Upstairs, you'll find three well-proportioned bedrooms, including a versatile open room perfect for a home office or study nook.Backing onto picturesque walking trails with no rear neighbours, this home offers a rare combination of privacy and natural beauty right in town. Dont miss the opportunity to enjoy peaceful living with all the conveniences of Alliston just steps away. (id:50886)
Property Details
| MLS® Number | N12098699 |
| Property Type | Single Family |
| Community Name | Alliston |
| Features | Carpet Free |
| Parking Space Total | 3 |
Building
| Bathroom Total | 2 |
| Bedrooms Above Ground | 3 |
| Bedrooms Total | 3 |
| Basement Development | Unfinished |
| Basement Type | Full (unfinished) |
| Construction Style Attachment | Detached |
| Cooling Type | Central Air Conditioning |
| Exterior Finish | Brick, Vinyl Siding |
| Flooring Type | Tile, Laminate |
| Foundation Type | Poured Concrete |
| Half Bath Total | 1 |
| Heating Fuel | Natural Gas |
| Heating Type | Forced Air |
| Stories Total | 2 |
| Size Interior | 1,500 - 2,000 Ft2 |
| Type | House |
| Utility Water | Municipal Water |
Parking
| Attached Garage | |
| Garage |
Land
| Acreage | No |
| Sewer | Sanitary Sewer |
| Size Depth | 108 Ft ,9 In |
| Size Frontage | 36 Ft ,1 In |
| Size Irregular | 36.1 X 108.8 Ft |
| Size Total Text | 36.1 X 108.8 Ft |
Rooms
| Level | Type | Length | Width | Dimensions |
|---|---|---|---|---|
| Second Level | Office | 4.18 m | 3.61 m | 4.18 m x 3.61 m |
| Second Level | Primary Bedroom | 4.18 m | 3.42 m | 4.18 m x 3.42 m |
| Second Level | Bedroom 2 | 3.47 m | 3.04 m | 3.47 m x 3.04 m |
| Second Level | Bedroom 3 | 3.47 m | 2.95 m | 3.47 m x 2.95 m |
| Main Level | Kitchen | 4.083 m | 3.7 m | 4.083 m x 3.7 m |
| Main Level | Dining Room | 2.82 m | 2.34 m | 2.82 m x 2.34 m |
| Main Level | Living Room | 4.74 m | 3.62 m | 4.74 m x 3.62 m |
https://www.realtor.ca/real-estate/28203132/80-shephard-avenue-new-tecumseth-alliston-alliston
Contact Us
Contact us for more information
Christian Diener
Broker
www.thedienerteam.com/
277 Cityview Blvd Unit: 16
Vaughan, Ontario L4H 5A4
(905) 499-8800
deals@remaxwestexperts.com/
Kurt Diener
Salesperson
www.thedienerteam.com/
www.facebook.com/thedienerteam
twitter.com/kurtdiener
www.linkedin.com/company/the-diener-team
277 Cityview Blvd Unit: 16
Vaughan, Ontario L4H 5A4
(905) 499-8800
deals@remaxwestexperts.com/

