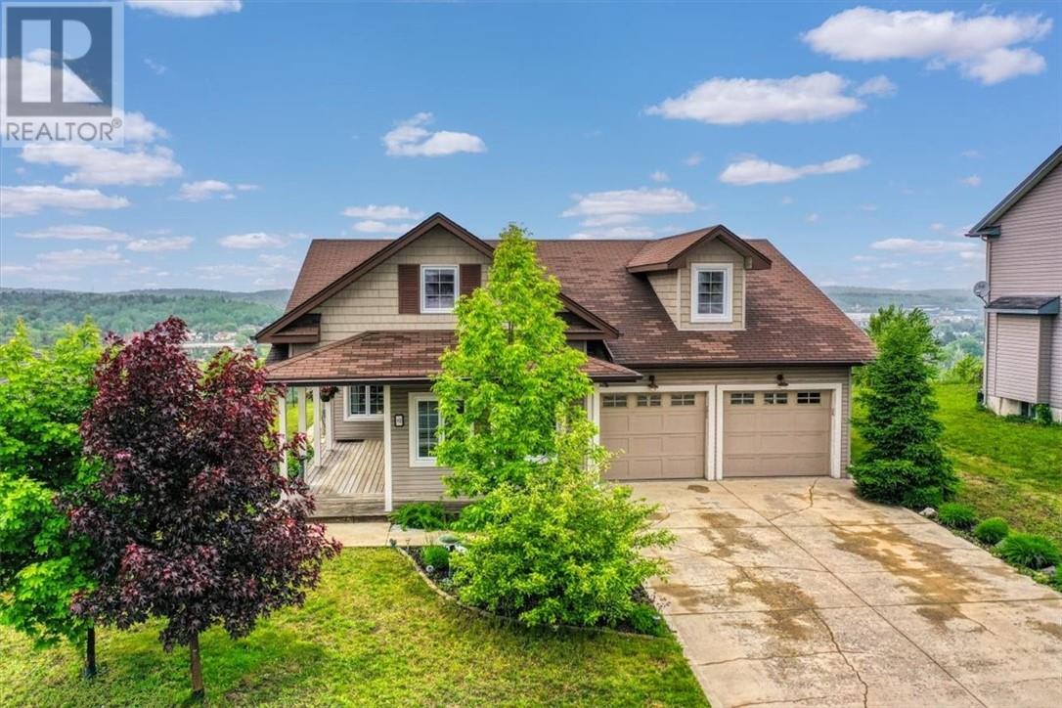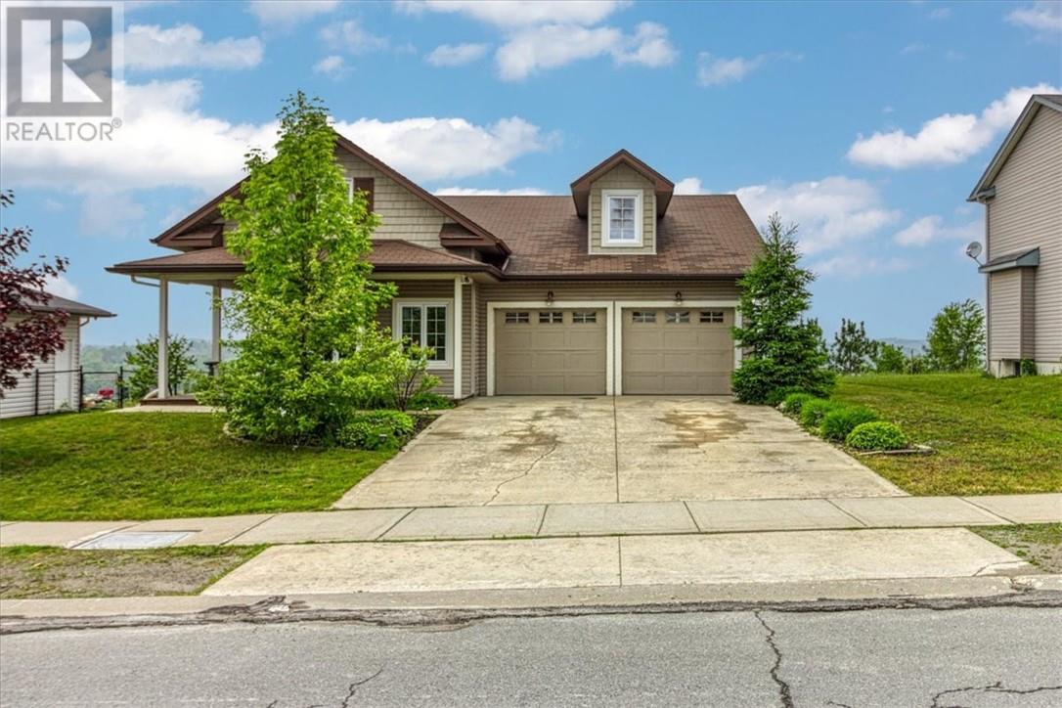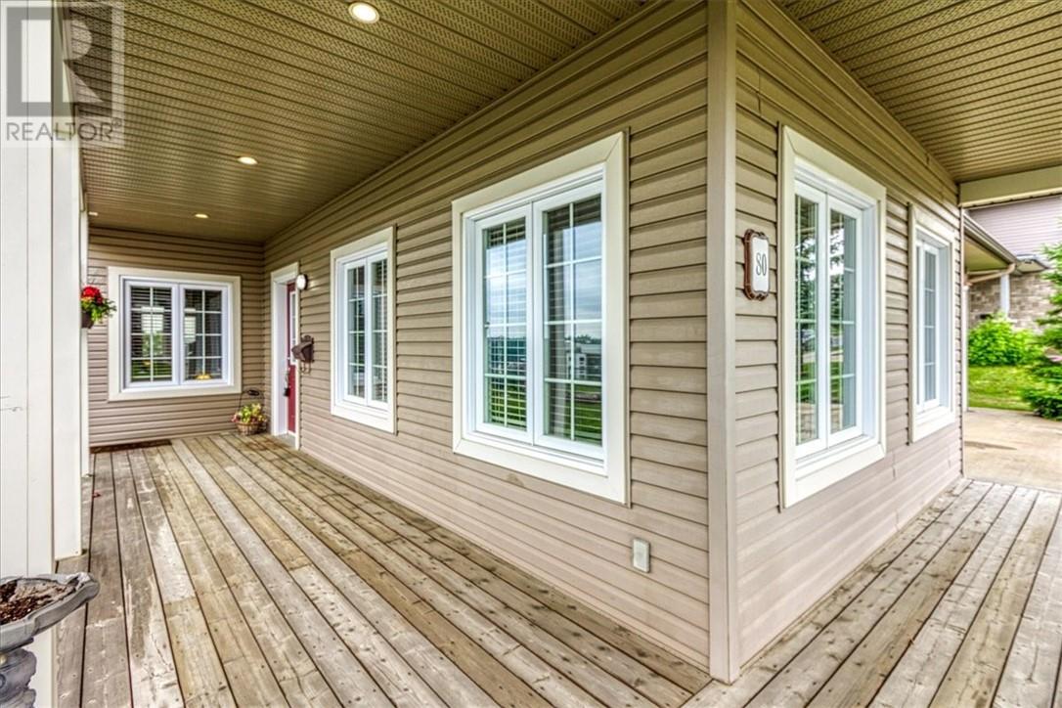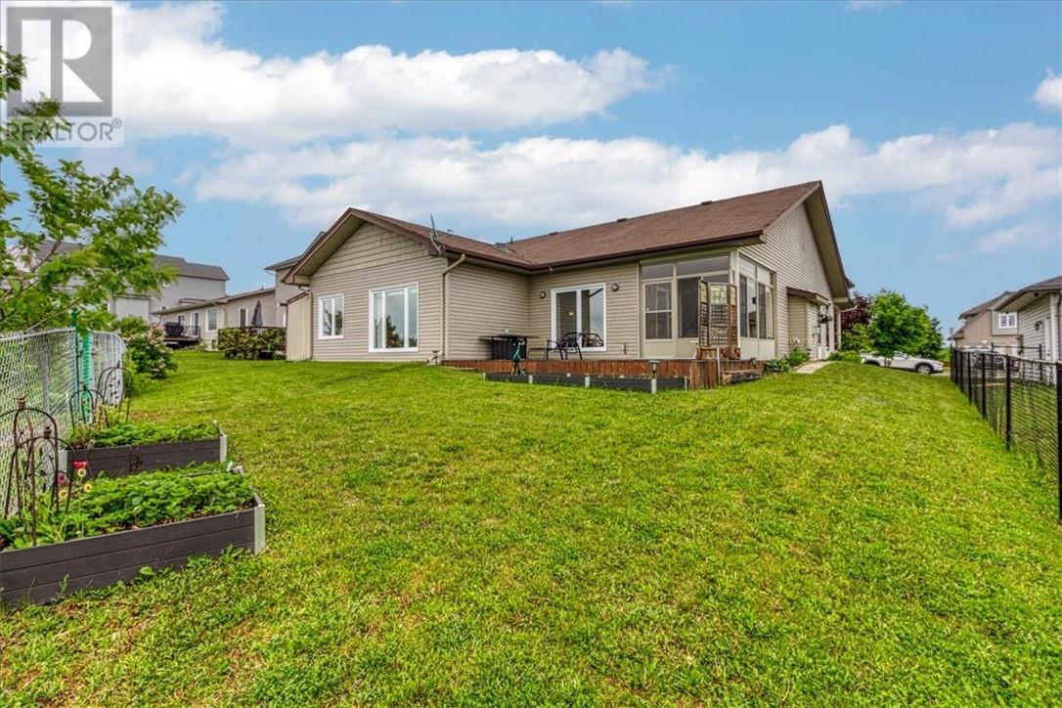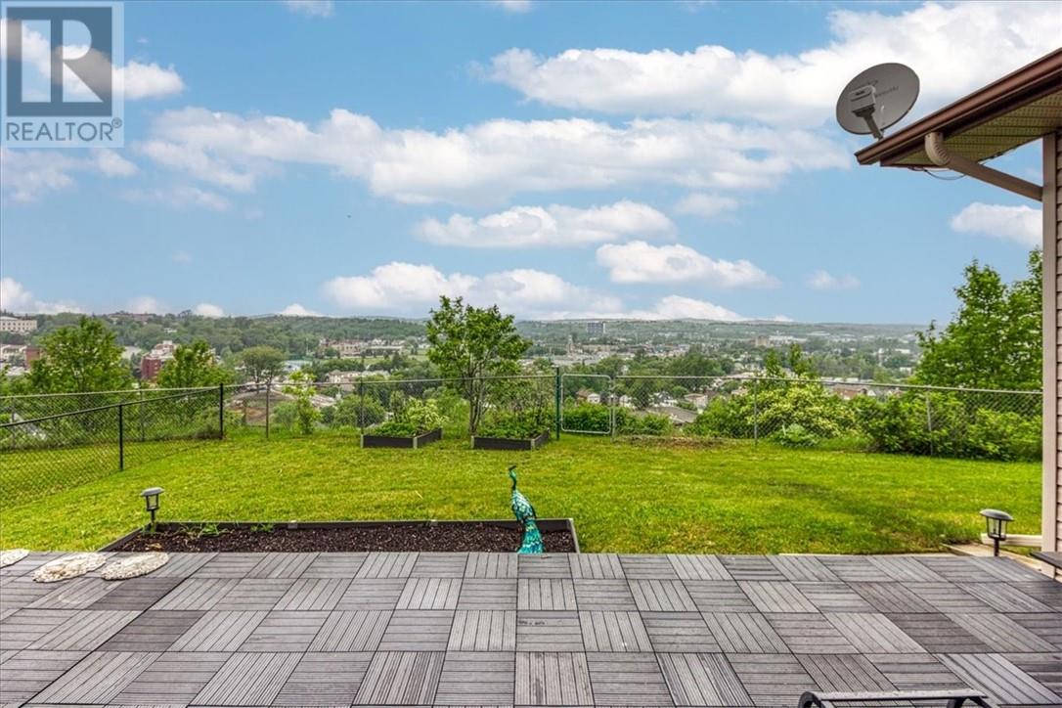80 Sunrise Ridge Drive Sudbury, Ontario P3B 0A9
$599,900
Welcome to this beautifully designed slab-on-grade home, ideal for those looking to downsize or enjoy a graceful retirement lifestyle. Thoughtfully laid out across a single level, this 2-bedroom residence combines comfort, function, and timeless style. The open-concept interior is both inviting and practical, featuring a stunning kitchen complete with a generous pantry, a center island with granite countertops, and seamless flow into the dining and living areas, perfect for entertaining or quiet evenings at home. The spacious primary bedroom includes a private ensuite with luxurious in-floor heating, offering a serene retreat. Storage is abundant throughout the home, and the attached double garage provides added convenience. Step outside to enjoy the covered wrap-around porch or relax in the screened gazebo just off the dining area, ideal for morning coffee or evening gatherings. Set in an upscale, newer subdivision, this home overlooks the city with beautiful panoramic views. You’re just a short walk from Sudbury’s vibrant downtown core, where fine dining, charming shops, and a full range of amenities await. This is easy, elegant living at its finest, where comfort meets convenience in a truly exceptional setting. (id:50886)
Property Details
| MLS® Number | 2122845 |
| Property Type | Single Family |
| Amenities Near By | Hospital, Public Transit, Schools, Shopping |
| Community Features | Bus Route |
| Equipment Type | None |
| Rental Equipment Type | None |
| Road Type | Paved Road |
| Storage Type | Storage Shed |
| Structure | Shed |
Building
| Bathroom Total | 2 |
| Bedrooms Total | 2 |
| Architectural Style | Bungalow |
| Basement Type | None |
| Cooling Type | Air Exchanger, Central Air Conditioning |
| Exterior Finish | Vinyl Siding |
| Fire Protection | Alarm System, Security System, Smoke Detectors |
| Fireplace Fuel | Gas |
| Fireplace Present | Yes |
| Fireplace Total | 1 |
| Fireplace Type | Free Standing Metal |
| Flooring Type | Laminate, Tile |
| Heating Type | Forced Air |
| Roof Material | Asphalt Shingle |
| Roof Style | Unknown |
| Stories Total | 1 |
| Type | House |
| Utility Water | Municipal Water |
Land
| Access Type | Year-round Access |
| Acreage | No |
| Fence Type | Partially Fenced |
| Land Amenities | Hospital, Public Transit, Schools, Shopping |
| Sewer | Municipal Sewage System |
| Size Total Text | 10,890 - 21,799 Sqft (1/4 - 1/2 Ac) |
| Zoning Description | R1-5 |
Rooms
| Level | Type | Length | Width | Dimensions |
|---|---|---|---|---|
| Main Level | Other | SCREENINPORCH-11.10 x 7.8 | ||
| Main Level | Laundry Room | 9.1 x 6.10 | ||
| Main Level | Other | W.I.C.-6.6 x 6.10 | ||
| Main Level | Ensuite | 11.9 x 6.10 | ||
| Main Level | Primary Bedroom | 18.8 x 13.10 | ||
| Main Level | Bathroom | 7.10 x 6.8 | ||
| Main Level | Living Room | 14 x 19.10 | ||
| Main Level | Dining Room | 12.3 x 11.7 | ||
| Main Level | Kitchen | 13.10 x 10.3 | ||
| Main Level | Foyer | 7.10 x 5.6 |
https://www.realtor.ca/real-estate/28453552/80-sunrise-ridge-drive-sudbury
Contact Us
Contact us for more information
Natalie Vaillancourt
Salesperson
(705) 675-8677
www.century21.ca/natalie.vaillancourt
174 Douglas St.west
Sudbury, Ontario P3E 1G1
(705) 675-5629
(705) 675-8677

