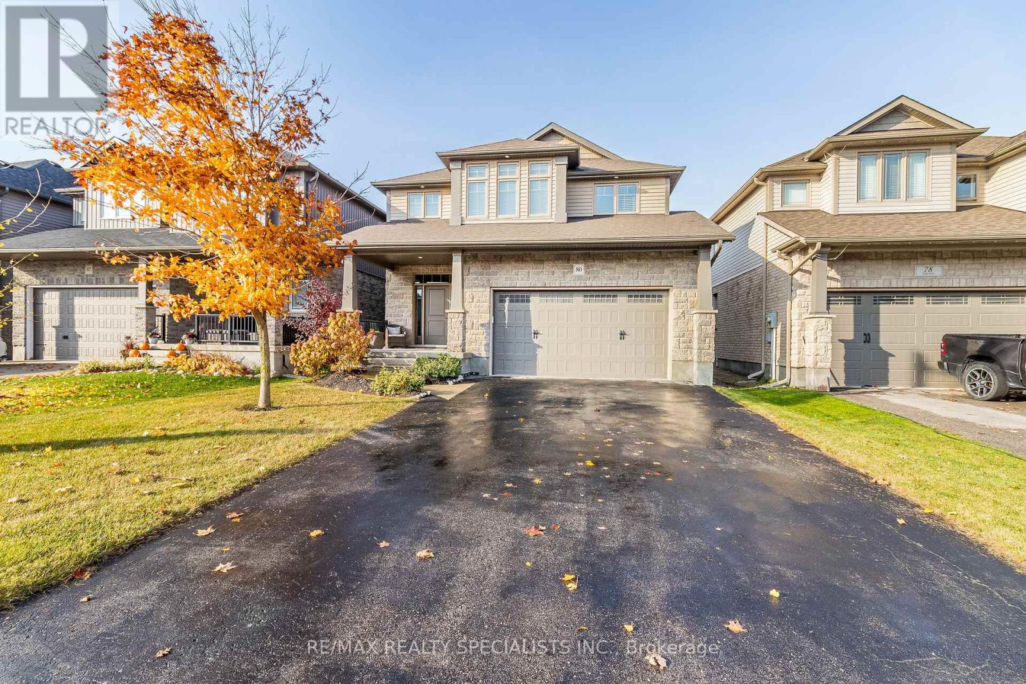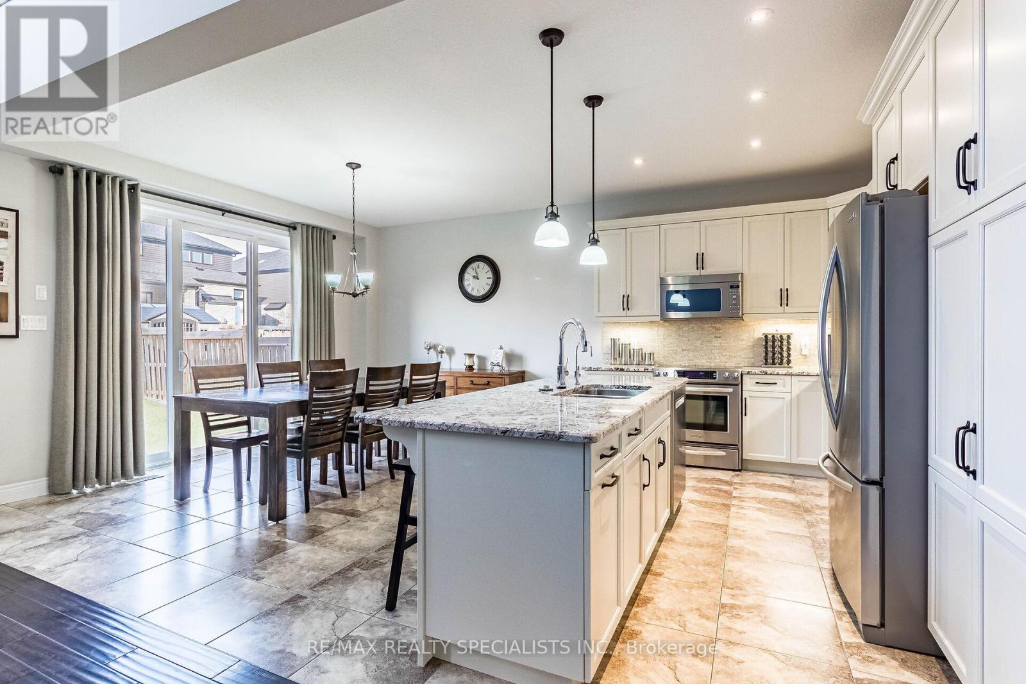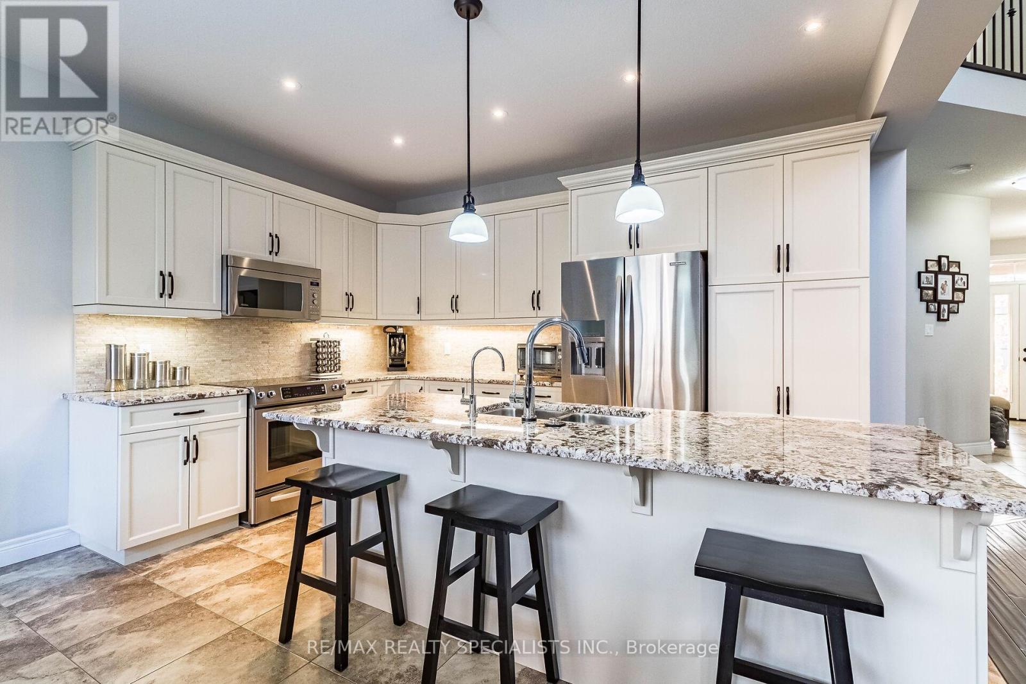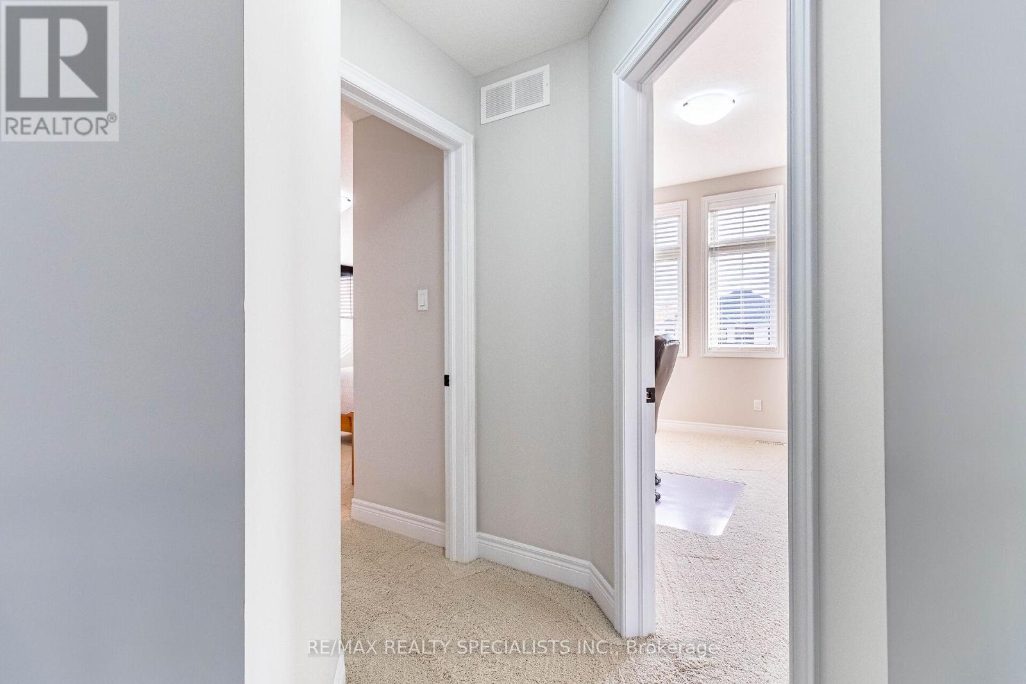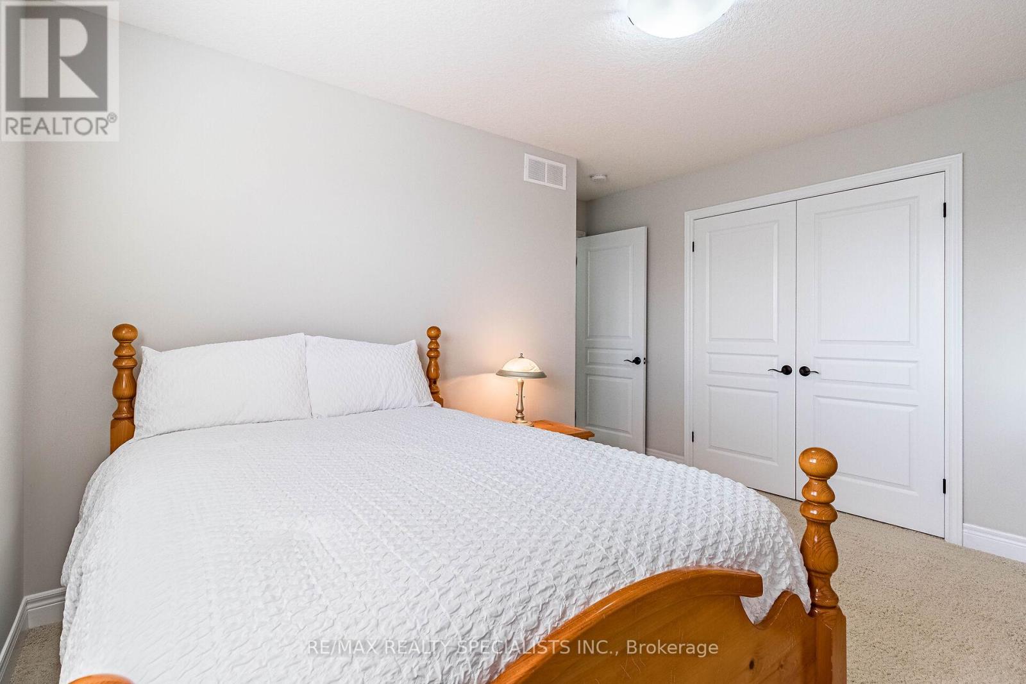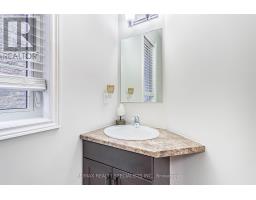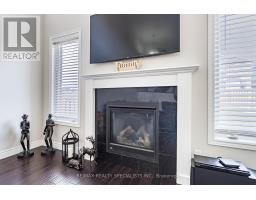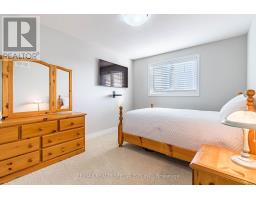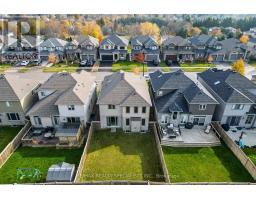80 Taylor Drive East Luther Grand Valley, Ontario L9W 6P2
$924,900
Welcome to this warm and inviting open-concept home. This modern single-family detached residence features 9-foot ceilings throughout and an open-to-above grand great room, filling the space with natural light and creating a sense of spaciousness and elegance. A beautiful staircase leads to three spacious upstairs bedrooms, offering comfort and privacy. The upgraded kitchen is a chefs dream, equipped with high-end cabinetry, a garburator, a deep pantry with ample storage, and a convenient lazy Susan, along with granite countertops, stainless steel appliances, and a large center island perfect for cooking and gathering. The bathrooms feature upgraded TOTO-brand toilets, adding a touch of luxury and reliability. With a cozy fireplace, ample living space, and a seamless flow from the kitchen to the living areas, entertaining is effortless. Outside, the spacious backyard is ideal for activities and relaxation. The home also includes a full basement, ready for your personal touch and creativity. Located in the friendly community of Grand Valley, residents enjoy easy access to parks, shopping, and schools, making it a perfect choice for a comfortable and vibrant lifestyle. **** EXTRAS **** Fridge, Stove, Dishwasher, Washer and Dryer, All window coverings, All electric light fixtures (id:50886)
Property Details
| MLS® Number | X10250740 |
| Property Type | Single Family |
| Community Name | Grand Valley |
| AmenitiesNearBy | Public Transit, Schools |
| Features | Sump Pump |
| ParkingSpaceTotal | 6 |
Building
| BathroomTotal | 3 |
| BedroomsAboveGround | 3 |
| BedroomsTotal | 3 |
| Amenities | Fireplace(s) |
| BasementDevelopment | Finished |
| BasementType | Full (finished) |
| ConstructionStyleAttachment | Detached |
| CoolingType | Central Air Conditioning |
| ExteriorFinish | Brick, Aluminum Siding |
| FireplacePresent | Yes |
| FireplaceTotal | 1 |
| FlooringType | Ceramic, Carpeted |
| FoundationType | Concrete |
| HalfBathTotal | 1 |
| HeatingFuel | Natural Gas |
| HeatingType | Forced Air |
| StoriesTotal | 2 |
| Type | House |
| UtilityWater | Municipal Water |
Parking
| Attached Garage |
Land
| Acreage | No |
| FenceType | Fenced Yard |
| LandAmenities | Public Transit, Schools |
| Sewer | Sanitary Sewer |
| SizeDepth | 114 Ft ,9 In |
| SizeFrontage | 40 Ft |
| SizeIrregular | 40.03 X 114.83 Ft |
| SizeTotalText | 40.03 X 114.83 Ft |
Rooms
| Level | Type | Length | Width | Dimensions |
|---|---|---|---|---|
| Second Level | Primary Bedroom | 4.11 m | 4.49 m | 4.11 m x 4.49 m |
| Second Level | Bedroom 2 | 3.048 m | 3.96 m | 3.048 m x 3.96 m |
| Second Level | Bedroom 3 | 3.12 m | 3.75 m | 3.12 m x 3.75 m |
| Main Level | Foyer | 1.83 m | 2.44 m | 1.83 m x 2.44 m |
| Main Level | Kitchen | 4.32 m | 2.84 m | 4.32 m x 2.84 m |
| Main Level | Great Room | 4.27 m | 6.2 m | 4.27 m x 6.2 m |
| Main Level | Dining Room | 4.32 m | 3.33 m | 4.32 m x 3.33 m |
| Main Level | Laundry Room | 2.13 m | 1 m | 2.13 m x 1 m |
Utilities
| Cable | Available |
| Sewer | Available |
Interested?
Contact us for more information
Sam Sandhu
Broker
16069 Airport Road Unit 1b
Caledon East, Ontario L7C 1G4

