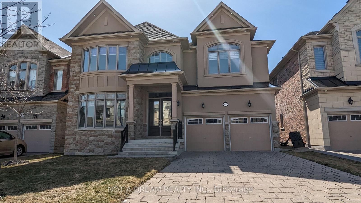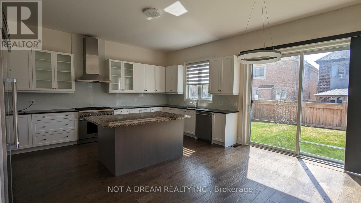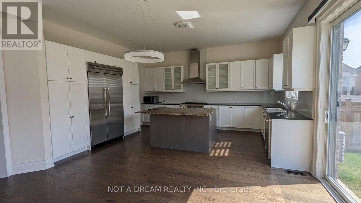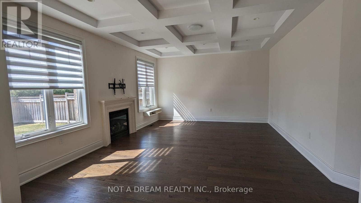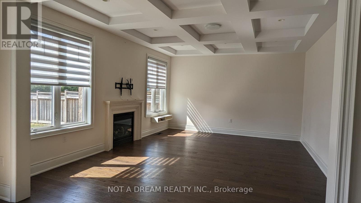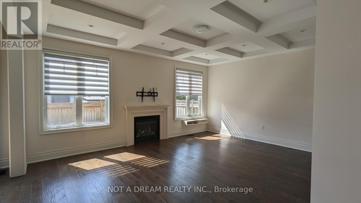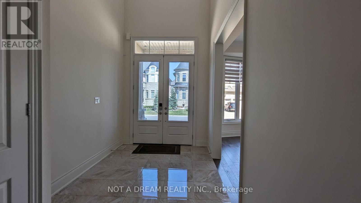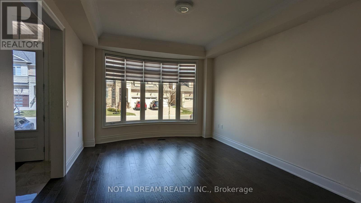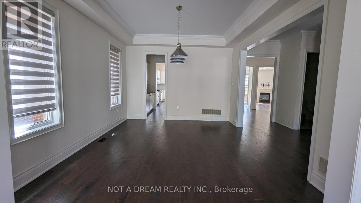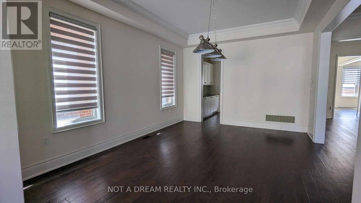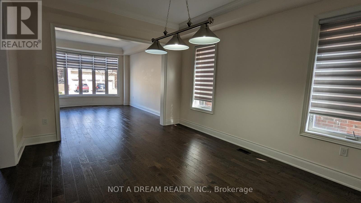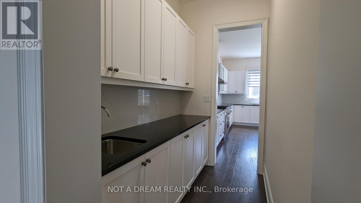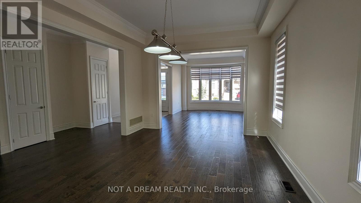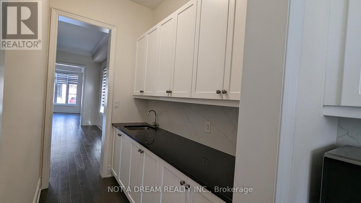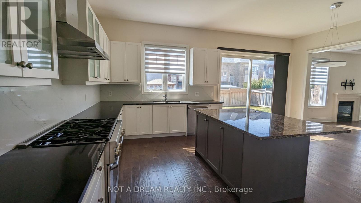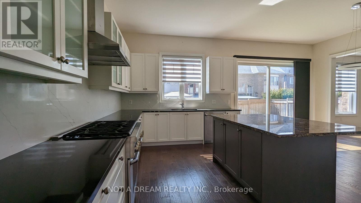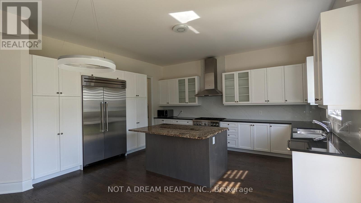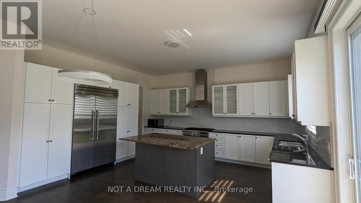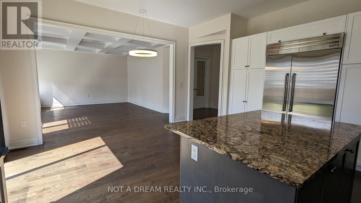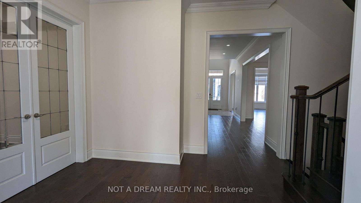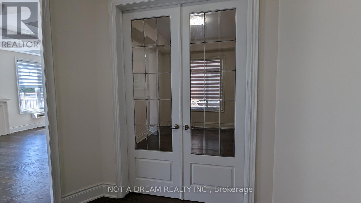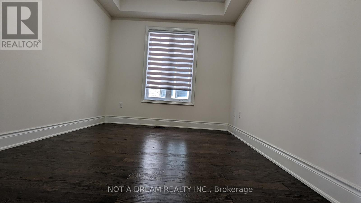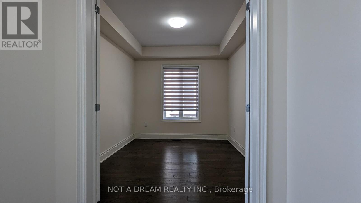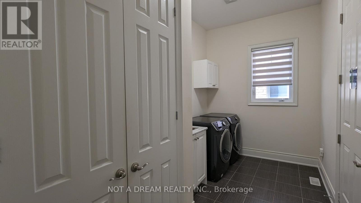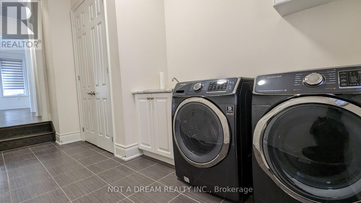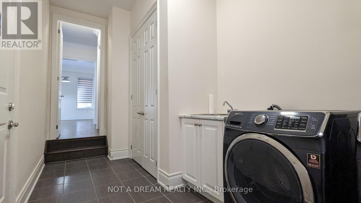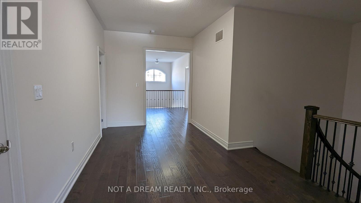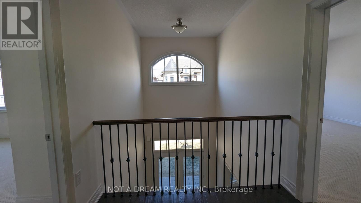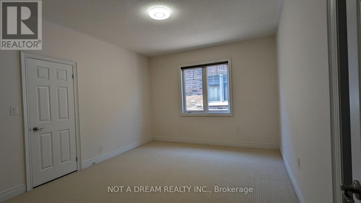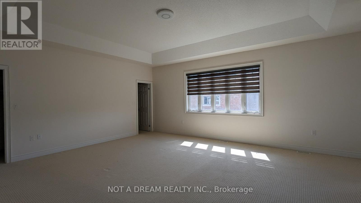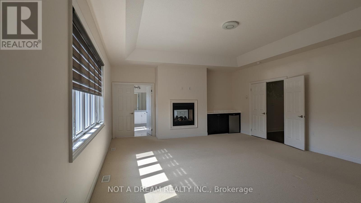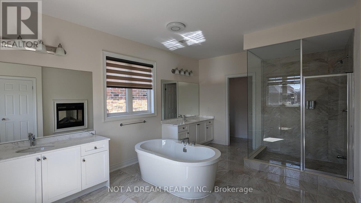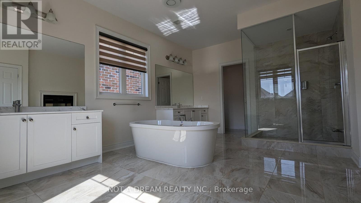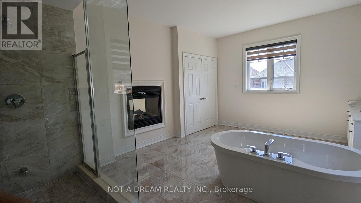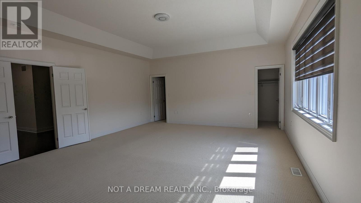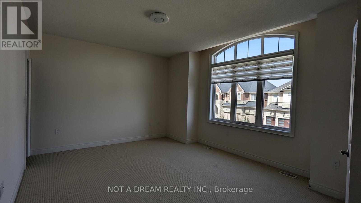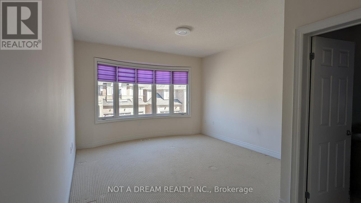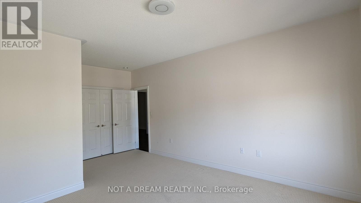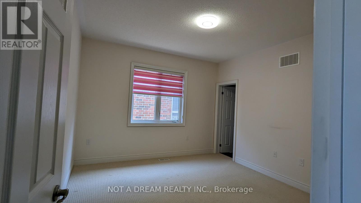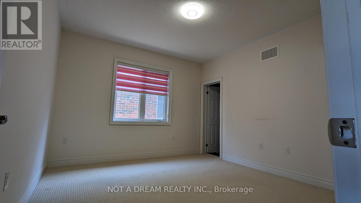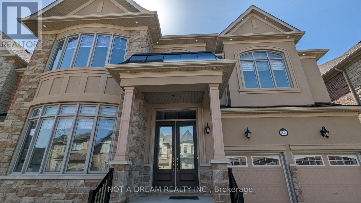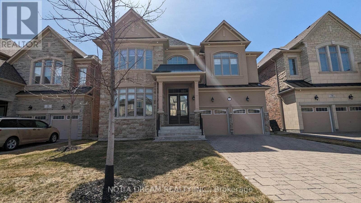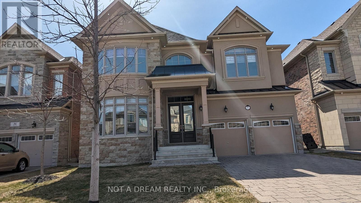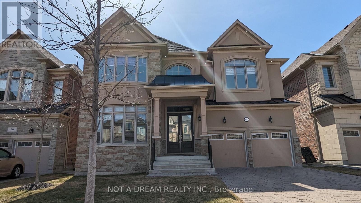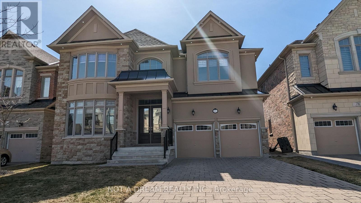80 Torgan Trail Vaughan, Ontario L4H 3X6
$6,500 Monthly
This Stunning 5-Bedroom, 5-Bathroom Detached Home For Lease In The Highly Desirable Kleinburg Community Is A True Gem. With Easy Access To Major Highways Including 407, 427, And 400, And The Convenience Of The Nearby Vaughan Metropolitan Centre (Vmc), This Home Is Ideally Located For Both Work And Play. Boasting Approximately 4500 Sqft Of Living Space, This Home Features A Spacious And Modern Kitchen Complete With Granite Counters, A Quartz Backsplash, And A Convenient Kitchen Island With A Breakfast Bar. Other Features Include Two Cozy Fireplaces, Custom Blinds, And Beautiful Exterior Pot Lights. The Main Floor Is Adorned With Elegant Hardwood Flooring, While The Second Floor Features Berber Carpeting. The Home's Interlocking Driveway Adds To Its Curb Appeal, And The 10-Foot Ceilings On The Main Level And 9-Foot Ceilings On The Second Floor Create A Sense Of Grandeur. The Home Also Features A Separate Office Room, Living And Divining. (id:50886)
Property Details
| MLS® Number | N12379485 |
| Property Type | Single Family |
| Community Name | Kleinburg |
| Amenities Near By | Golf Nearby, Hospital, Park |
| Community Features | Community Centre, School Bus |
| Parking Space Total | 6 |
Building
| Bathroom Total | 5 |
| Bedrooms Above Ground | 5 |
| Bedrooms Total | 5 |
| Age | 6 To 15 Years |
| Appliances | Garage Door Opener Remote(s), Oven - Built-in, Central Vacuum, Dishwasher, Dryer, Hood Fan, Range, Washer, Window Coverings, Refrigerator |
| Basement Development | Unfinished |
| Basement Type | N/a (unfinished) |
| Construction Style Attachment | Detached |
| Cooling Type | Central Air Conditioning |
| Exterior Finish | Stone, Stucco |
| Fireplace Present | Yes |
| Fireplace Total | 2 |
| Flooring Type | Carpeted, Hardwood |
| Foundation Type | Concrete |
| Half Bath Total | 1 |
| Heating Fuel | Natural Gas |
| Heating Type | Forced Air |
| Stories Total | 2 |
| Size Interior | 3,500 - 5,000 Ft2 |
| Type | House |
| Utility Water | Municipal Water |
Parking
| Garage |
Land
| Acreage | No |
| Land Amenities | Golf Nearby, Hospital, Park |
| Sewer | Sanitary Sewer |
| Size Depth | 116 Ft |
| Size Frontage | 50 Ft |
| Size Irregular | 50 X 116 Ft |
| Size Total Text | 50 X 116 Ft |
Rooms
| Level | Type | Length | Width | Dimensions |
|---|---|---|---|---|
| Second Level | Bedroom 4 | 3.96 m | 3.69 m | 3.96 m x 3.69 m |
| Second Level | Bedroom 5 | 4 m | 3.66 m | 4 m x 3.66 m |
| Second Level | Primary Bedroom | 6.22 m | 5.3 m | 6.22 m x 5.3 m |
| Second Level | Bedroom 2 | 4.3 m | 3.66 m | 4.3 m x 3.66 m |
| Second Level | Bedroom 3 | 4.61 m | 4.09 m | 4.61 m x 4.09 m |
| Ground Level | Living Room | 3.96 m | 4.6 m | 3.96 m x 4.6 m |
| Ground Level | Dining Room | 3.96 m | 5.12 m | 3.96 m x 5.12 m |
| Ground Level | Office | 4.16 m | 3.17 m | 4.16 m x 3.17 m |
| Ground Level | Family Room | 5.52 m | 4.3 m | 5.52 m x 4.3 m |
| Ground Level | Kitchen | 6.28 m | 5.24 m | 6.28 m x 5.24 m |
| Ground Level | Eating Area | 6.28 m | 3.048 m | 6.28 m x 3.048 m |
https://www.realtor.ca/real-estate/28810937/80-torgan-trail-vaughan-kleinburg-kleinburg
Contact Us
Contact us for more information
Radha Guduru
Broker of Record
(416) 918-7814
www.rguduru.realtor/
www.facebook.com/rguduru.realtor/
twitter.com/radhaguduru
69 Ridgepoint Rd
Kleinburg, Ontario L4H 4T4
(647) 947-0677
notadreamrealty.ca/

