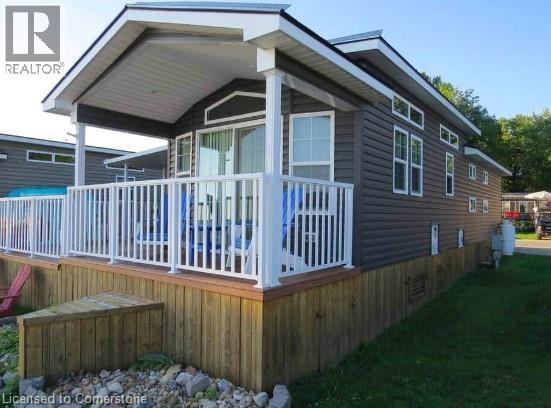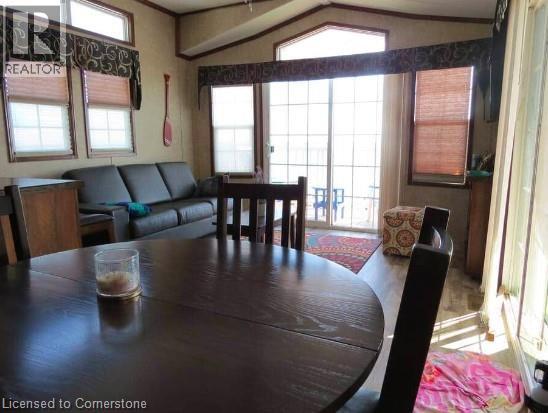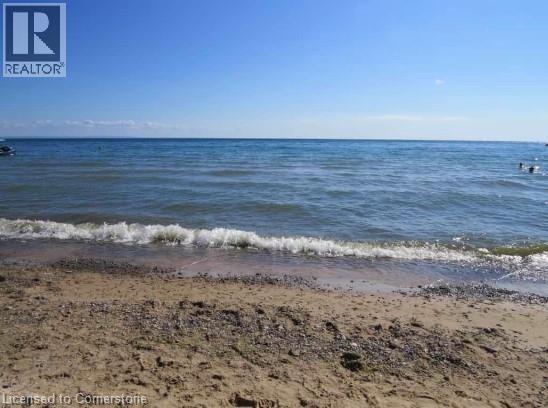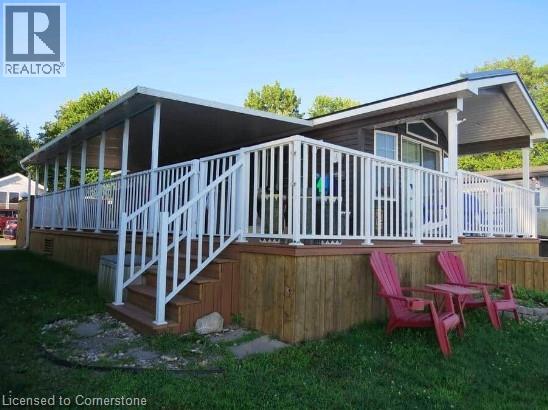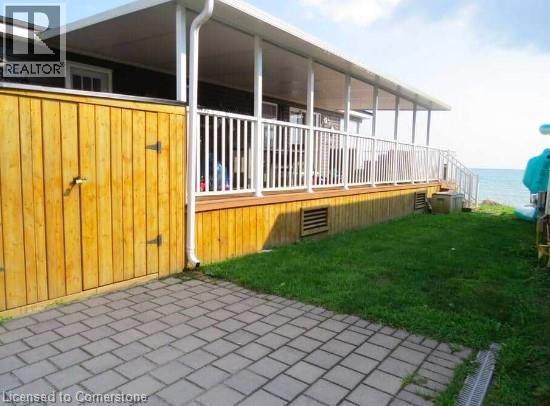80 Wyldewood Beach Sherkston, Ontario L0S 1R0
$329,900
Welcome to your dream waterfront cottage at Sherkston Shores Park! This charming retreat offers three cozy bedrooms and one bathroom, making it perfect for family getaways or a serene escape. Step outside onto the expansive composite-covered deck, where you can relax and enjoy breathtaking views of the water. Inside, the cottage features a comfortable and inviting interior designed for both relaxation and convenience. The property is financeable, making it an accessible opportunity for those looking to invest in a slice of paradise. Sherkston Shores Park is a vibrant community with a wealth of amenities right at your doorstep. Dive into fun at the park's impressive waterpark, let the kids explore the playgrounds, or challenge your family to a round of mini golf. For entertainment, there's an arcade, and dining options include a restaurant, food trucks, and seasonal farmer's markets. With so much to do, you’ll never be short of activities. This waterfront cottage offers the perfect blend of comfort and convenience in a lively and engaging environment. Don’t miss your chance to own a piece of this exciting and picturesque community! (id:50886)
Property Details
| MLS® Number | 40758789 |
| Property Type | Single Family |
| Amenities Near By | Beach, Park |
| Parking Space Total | 2 |
| View Type | Direct Water View |
Building
| Bathroom Total | 1 |
| Bedrooms Above Ground | 3 |
| Bedrooms Total | 3 |
| Appliances | Microwave, Refrigerator, Gas Stove(s), Window Coverings |
| Architectural Style | Mobile Home |
| Basement Type | None |
| Constructed Date | 2015 |
| Construction Style Attachment | Detached |
| Cooling Type | Central Air Conditioning |
| Exterior Finish | Vinyl Siding |
| Fireplace Present | Yes |
| Fireplace Total | 1 |
| Foundation Type | Piled |
| Heating Fuel | Natural Gas |
| Heating Type | Forced Air |
| Stories Total | 1 |
| Size Interior | 533 Ft2 |
| Type | Mobile Home |
| Utility Water | Community Water System |
Land
| Access Type | Road Access |
| Acreage | No |
| Land Amenities | Beach, Park |
| Sewer | Septic System |
| Size Frontage | 15 Ft |
| Size Total Text | Under 1/2 Acre |
| Zoning Description | S28aep |
Rooms
| Level | Type | Length | Width | Dimensions |
|---|---|---|---|---|
| Main Level | Living Room | 12'3'' x 11'1'' | ||
| Main Level | Kitchen | 9'3'' x 5'6'' | ||
| Main Level | 4pc Bathroom | 3'8'' x 7'1'' | ||
| Main Level | Eat In Kitchen | 5'7'' x 6'4'' | ||
| Main Level | Bedroom | 5'8'' x 6'1'' | ||
| Main Level | Bedroom | 5'8'' x 6'1'' | ||
| Main Level | Primary Bedroom | 10'1'' x 7'9'' |
https://www.realtor.ca/real-estate/28711390/80-wyldewood-beach-sherkston
Contact Us
Contact us for more information
Sandra Giavedoni
Salesperson
2180 Itabashi Way Unit 4b
Burlington, Ontario L7M 5A5
(905) 639-7676

