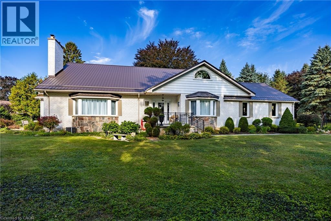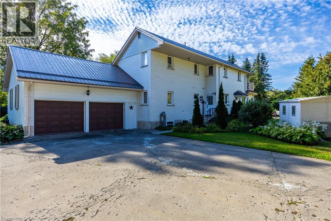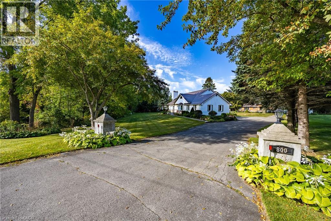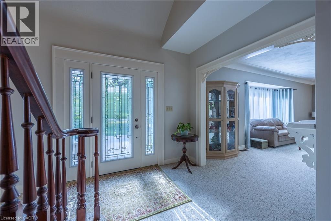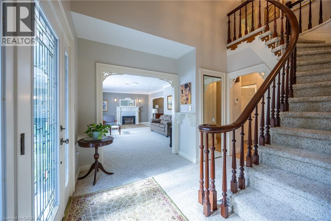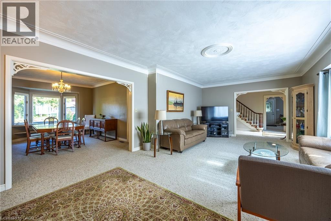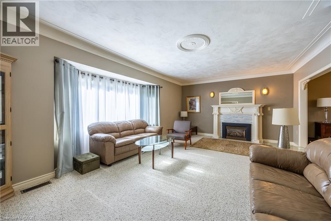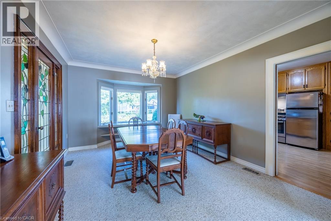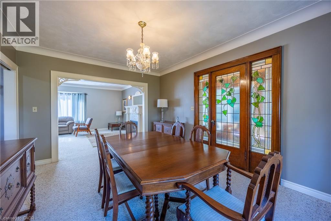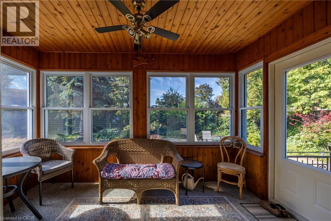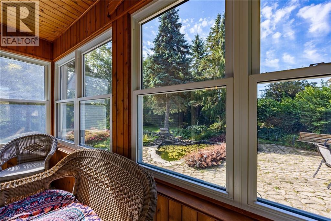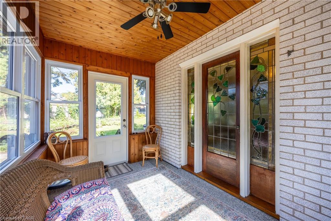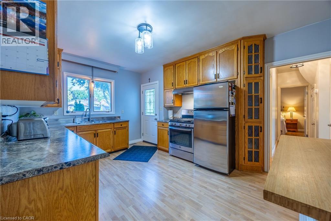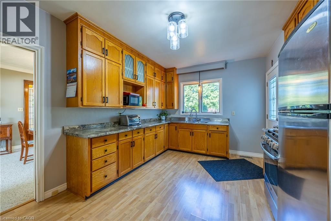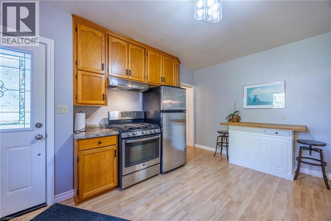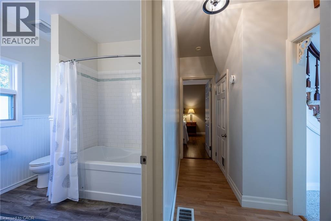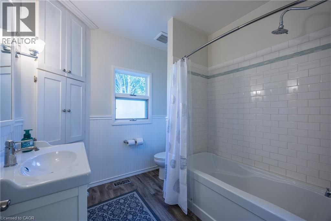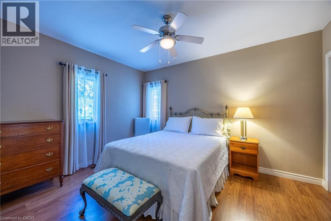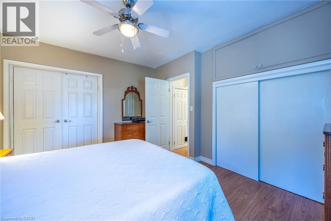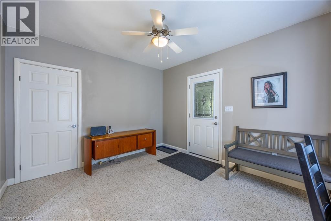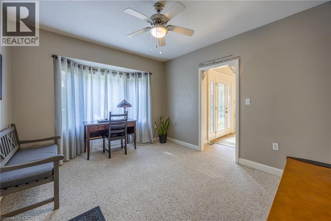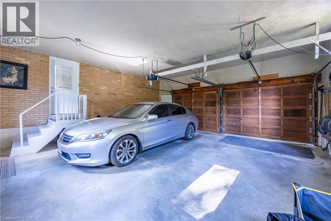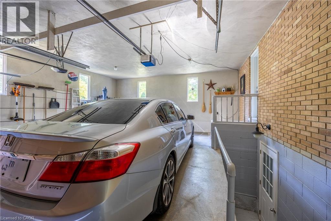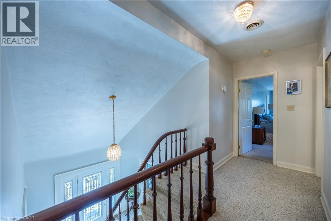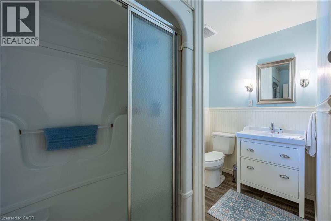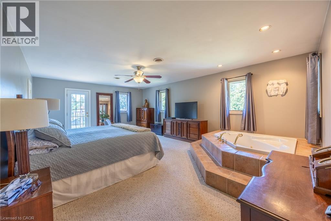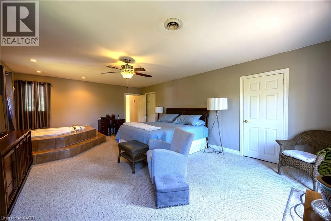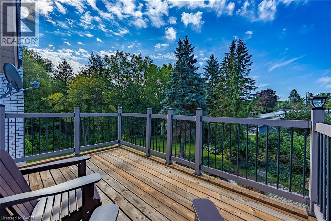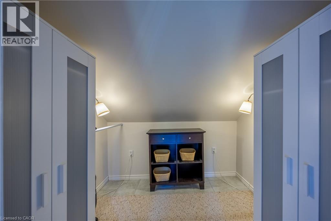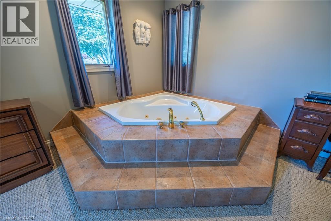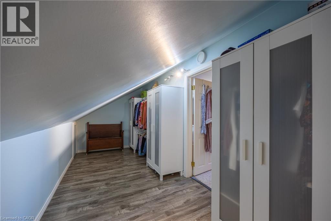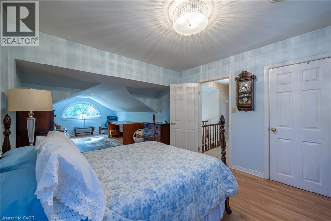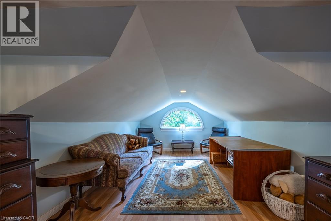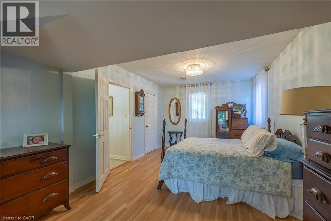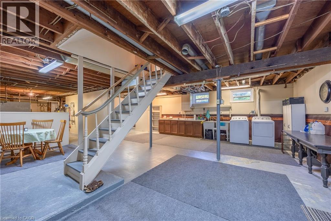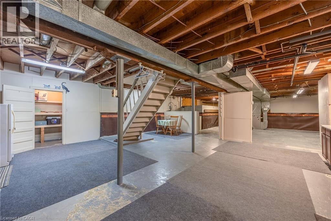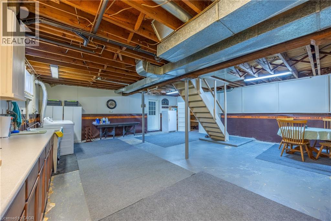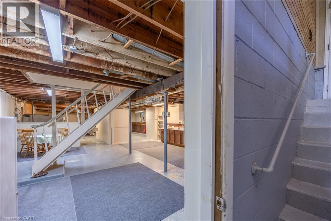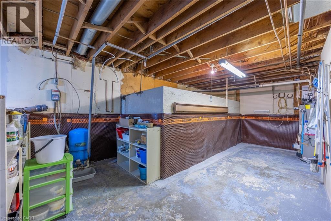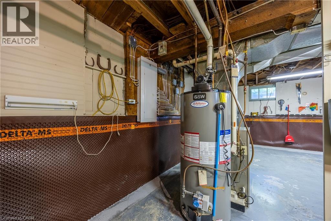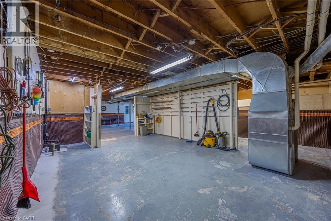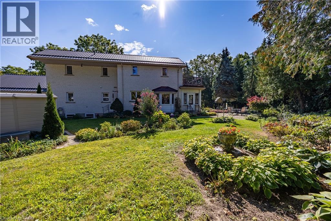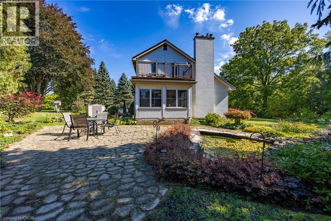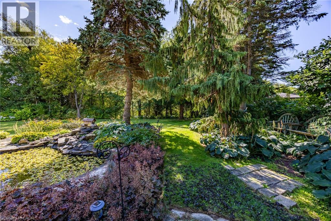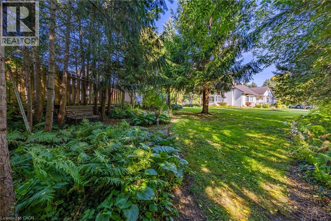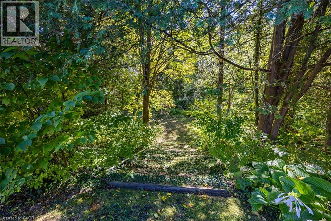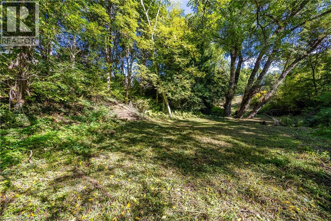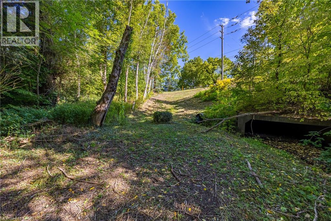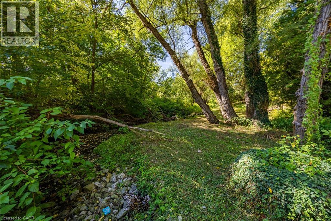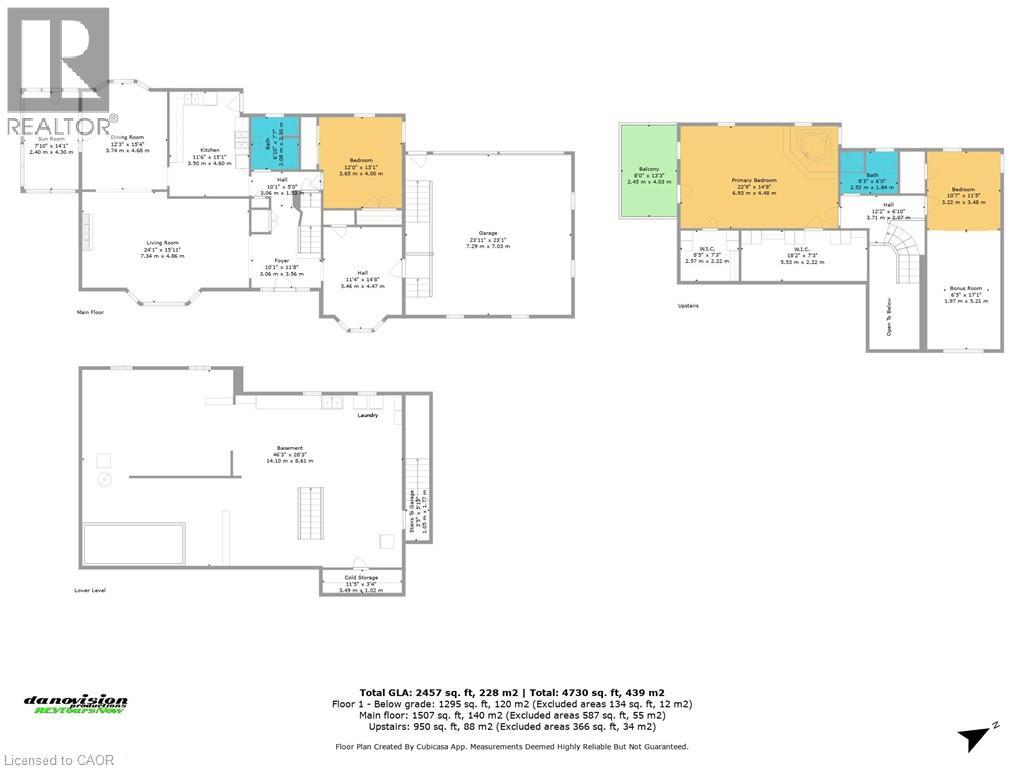800 Norfolk Street N Simcoe, Ontario N3Y 3R7
$849,900
Welcome to this lovingly maintained 2-storey home set on just over an acre of beautifully landscaped grounds, complete with a small stream along the edge of the property. Offering 3 spacious bedrooms and 2 full baths, this home combines comfort and charm with thoughtful updates throughout. The primary suite features two walk-in closets and a private balcony, perfect for morning coffee or evening relaxation. A large eat-in kitchen provides plenty of space for family gatherings, while the formal dining room and inviting living room with gas fireplace create a warm and welcoming atmosphere. Enjoy peaceful views of the backyard from the bright sunroom. The open basement is full of potential, with a walk-up to the oversized garage—an ideal setup for a future in-law suite or additional living space. All this within minutes of schools, shopping, dining, and all the amenities that Simcoe has to offer. (id:50886)
Property Details
| MLS® Number | 40767186 |
| Property Type | Single Family |
| Amenities Near By | Golf Nearby, Park, Place Of Worship, Schools, Shopping |
| Community Features | Community Centre, School Bus |
| Features | Automatic Garage Door Opener |
| Parking Space Total | 10 |
| Structure | Shed |
Building
| Bathroom Total | 2 |
| Bedrooms Above Ground | 3 |
| Bedrooms Total | 3 |
| Appliances | Dryer, Freezer, Refrigerator, Stove, Washer, Hood Fan, Window Coverings, Garage Door Opener |
| Architectural Style | 2 Level |
| Basement Development | Unfinished |
| Basement Type | Full (unfinished) |
| Constructed Date | 1960 |
| Construction Style Attachment | Detached |
| Cooling Type | Central Air Conditioning |
| Exterior Finish | Aluminum Siding, Brick |
| Fixture | Ceiling Fans |
| Heating Fuel | Natural Gas |
| Heating Type | Forced Air |
| Stories Total | 2 |
| Size Interior | 2,457 Ft2 |
| Type | House |
| Utility Water | Drilled Well |
Parking
| Attached Garage |
Land
| Access Type | Road Access |
| Acreage | No |
| Land Amenities | Golf Nearby, Park, Place Of Worship, Schools, Shopping |
| Landscape Features | Landscaped |
| Sewer | Septic System |
| Size Frontage | 239 Ft |
| Size Total Text | 1/2 - 1.99 Acres |
| Zoning Description | R1-a,hl |
Rooms
| Level | Type | Length | Width | Dimensions |
|---|---|---|---|---|
| Second Level | Bonus Room | 6'5'' x 17'1'' | ||
| Second Level | Bedroom | 10'7'' x 11'5'' | ||
| Second Level | 3pc Bathroom | 8'3'' x 6'0'' | ||
| Second Level | Primary Bedroom | 22'9'' x 14'8'' | ||
| Basement | Other | 46'3'' x 28'3'' | ||
| Main Level | Den | 14'8'' x 11'4'' | ||
| Main Level | Living Room | 24'1'' x 15'11'' | ||
| Main Level | Sunroom | 7'10'' x 14'1'' | ||
| Main Level | Dining Room | 12'3'' x 15'4'' | ||
| Main Level | Kitchen | 11'6'' x 15'1'' | ||
| Main Level | 4pc Bathroom | 6'10'' x 7'7'' | ||
| Main Level | Bedroom | 12'0'' x 13'1'' | ||
| Main Level | Foyer | 10'1'' x 11'8'' |
Utilities
| Electricity | Available |
| Natural Gas | Available |
https://www.realtor.ca/real-estate/28852175/800-norfolk-street-n-simcoe
Contact Us
Contact us for more information
Sue Descheemaeker
Salesperson
274 James Street
Delhi, Ontario N4B 2Z6
(519) 582-0055
(519) 426-2424
www.simcoerealty.com/

