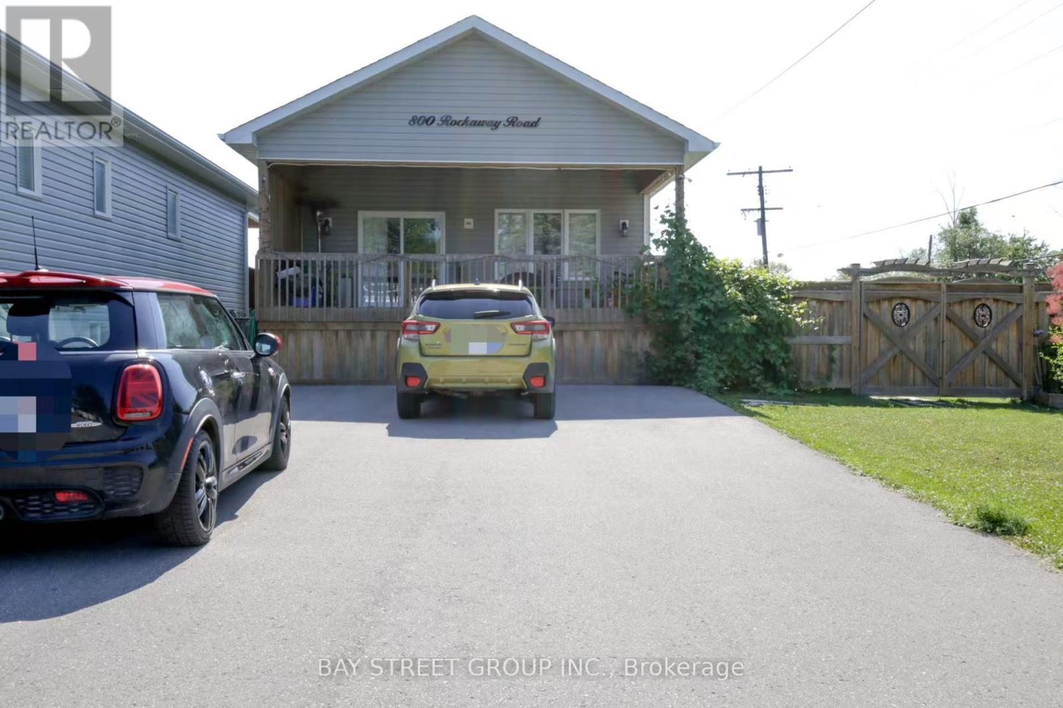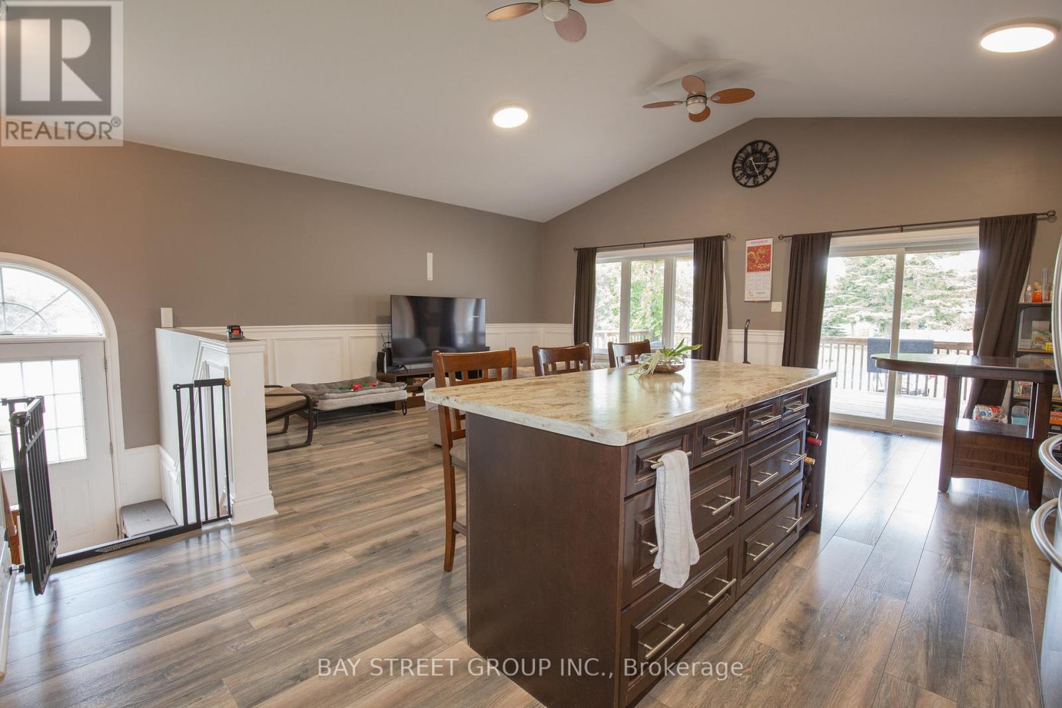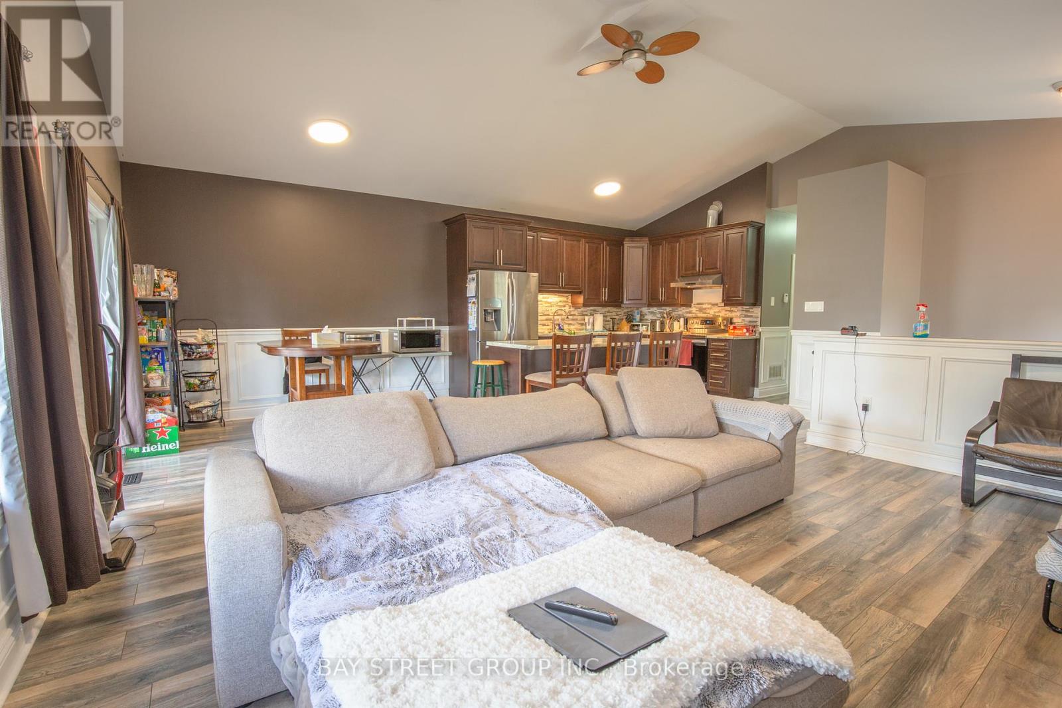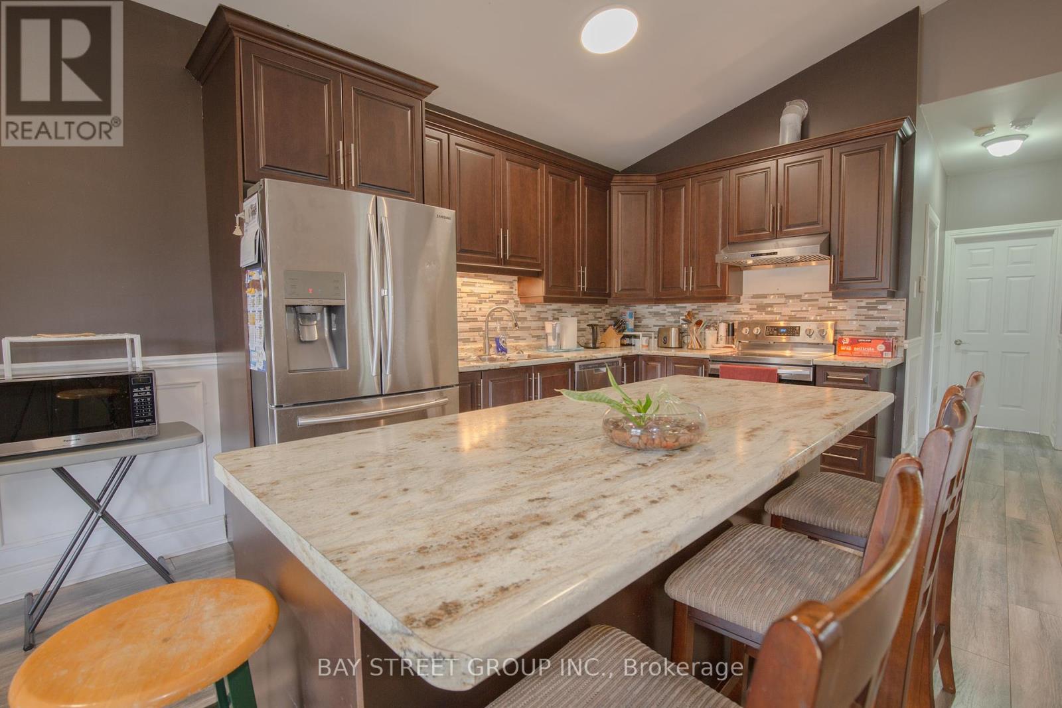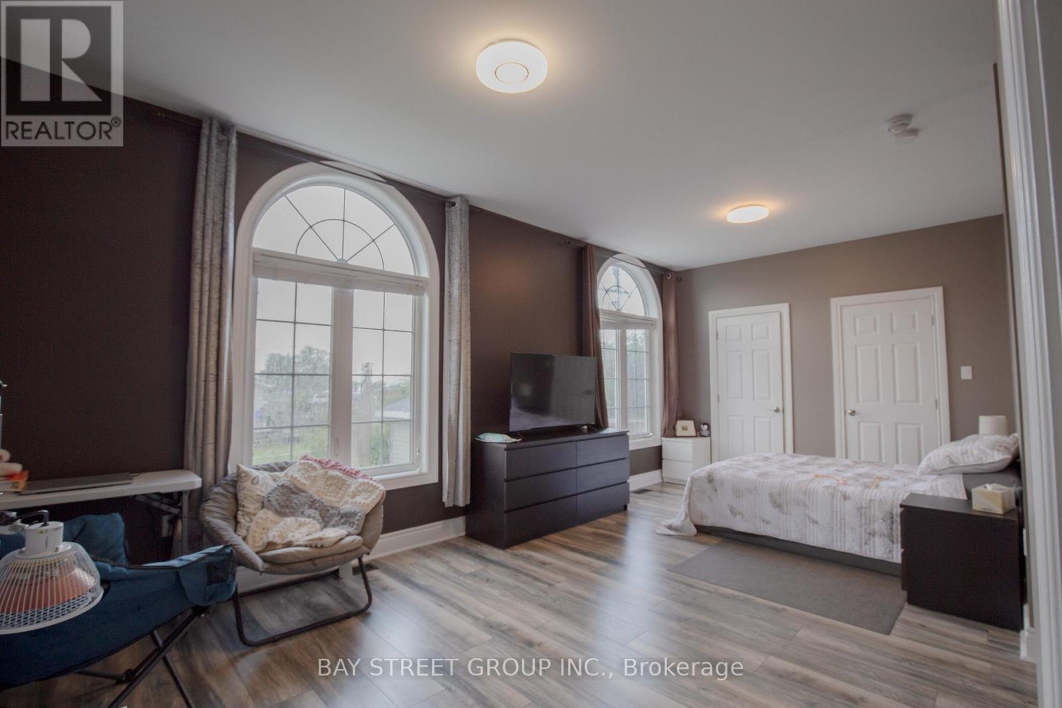800 Rockaway Road Georgina, Ontario L0E 1S0
$868,000
Charming 8-Year-Old Bungalow on a Spacious 50 x 150 Ft Fenced Lot! Located just a short walk from the beach and Lake Simcoe, this beautifully maintained home features a bright, open-concept layout with soaring 13-ft vaulted ceilings in the main living area. The modern kitchen includes an island, perfect for casual meals, while the adjacent dining area boasts a walk-out to a large, integrated covered deck ideal for entertaining family and friends.The bright, finished basement includes large above-grade windows, a cozy rec room with a bar, gas fireplace, and pot lightscreating the ultimate space for relaxation or hosting guests. (id:50886)
Property Details
| MLS® Number | N12274609 |
| Property Type | Single Family |
| Community Name | Historic Lakeshore Communities |
| Features | Carpet Free |
| Parking Space Total | 6 |
Building
| Bathroom Total | 3 |
| Bedrooms Above Ground | 2 |
| Bedrooms Below Ground | 1 |
| Bedrooms Total | 3 |
| Appliances | Dishwasher, Dryer, Stove, Washer, Refrigerator |
| Architectural Style | Raised Bungalow |
| Basement Development | Finished |
| Basement Type | Full (finished) |
| Construction Style Attachment | Detached |
| Cooling Type | Central Air Conditioning |
| Exterior Finish | Vinyl Siding |
| Fireplace Present | Yes |
| Fireplace Total | 1 |
| Flooring Type | Laminate |
| Foundation Type | Concrete |
| Heating Fuel | Natural Gas |
| Heating Type | Forced Air |
| Stories Total | 1 |
| Size Interior | 1,100 - 1,500 Ft2 |
| Type | House |
| Utility Water | Municipal Water |
Parking
| No Garage |
Land
| Acreage | No |
| Sewer | Sanitary Sewer |
| Size Depth | 150 Ft |
| Size Frontage | 50 Ft |
| Size Irregular | 50 X 150 Ft |
| Size Total Text | 50 X 150 Ft |
Rooms
| Level | Type | Length | Width | Dimensions |
|---|---|---|---|---|
| Basement | Recreational, Games Room | 7.45 m | 6.78 m | 7.45 m x 6.78 m |
| Basement | Bedroom | 5.08 m | 3.44 m | 5.08 m x 3.44 m |
| Basement | Laundry Room | 5.16 m | 3.35 m | 5.16 m x 3.35 m |
| Ground Level | Living Room | 5.36 m | 2.01 m | 5.36 m x 2.01 m |
| Ground Level | Kitchen | 7.42 m | 3.44 m | 7.42 m x 3.44 m |
| Ground Level | Dining Room | Measurements not available | ||
| Ground Level | Primary Bedroom | 6.34 m | 4.97 m | 6.34 m x 4.97 m |
| Ground Level | Bedroom 2 | 3.42 m | 3.25 m | 3.42 m x 3.25 m |
Contact Us
Contact us for more information
Leah Li
Broker
8300 Woodbine Ave Ste 500
Markham, Ontario L3R 9Y7
(905) 909-0101
(905) 909-0202

