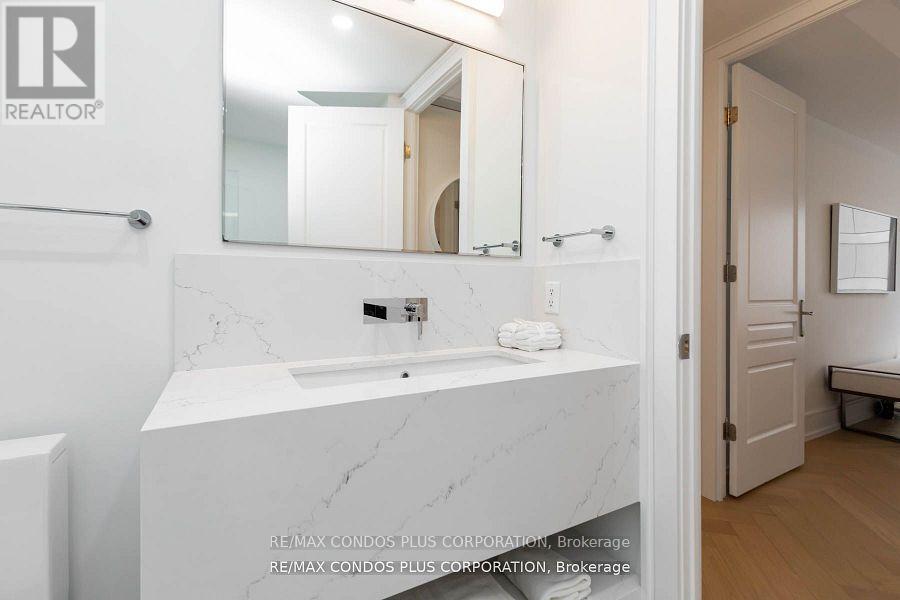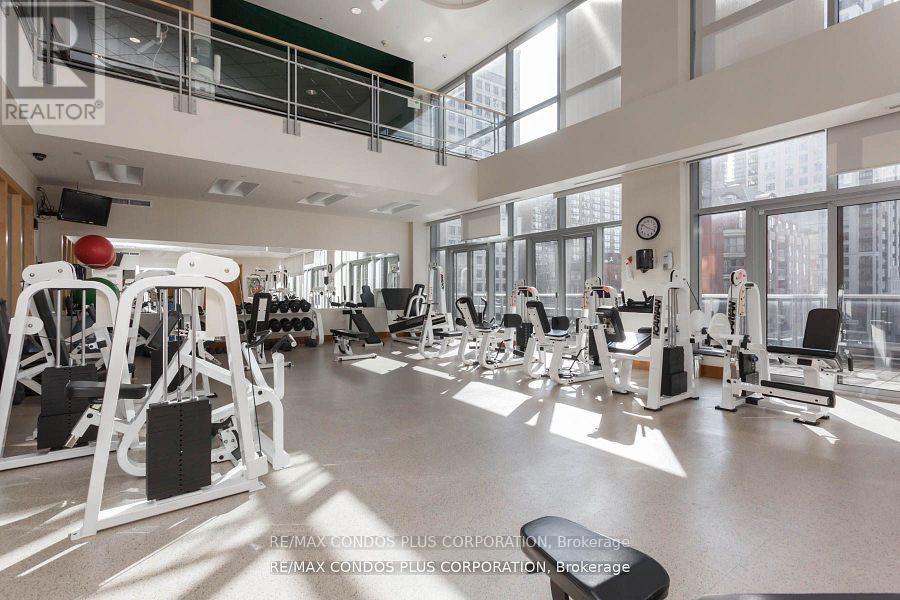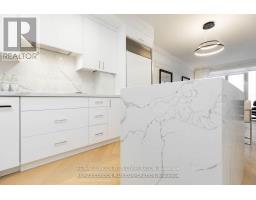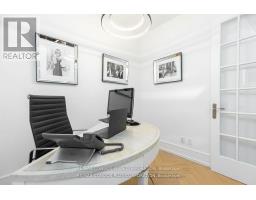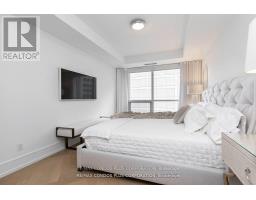801 - 10 Bellair Street Toronto (Annex), Ontario M5R 3T8
$1,288,000Maintenance, Common Area Maintenance, Heat, Electricity, Insurance, Parking, Water
$1,036 Monthly
Maintenance, Common Area Maintenance, Heat, Electricity, Insurance, Parking, Water
$1,036 MonthlyNo. 10 Bellair St., one of Yorkville's exclusive private residences. Elegant, remodeled pied-a-terre 1 bed + den. Beautiful new white oak herringbone floors, Miele Cooktop, Coffee Machine, Micro/Oven, Sub-Zero Fridge, Quartz Island + backsplash, Automated power roller blinds, drapery, Kohler Anthem shower system, new LG stacked WD, 1 large locker, 1 parking (P2) with new EV charger. Tridel built, hotel style amenities, 4 guest suites, 2 level fitness centre, indoor pool, hot tub, sauna, rooftop terrace, party & dining room, 24hr concierge and valet parking, Bay St. subway right outside door. World-class restaurants, cafes, shopping, museums, art galleries, UofT. Available furnished . 863 sq ft **** EXTRAS **** Miele, Sub-Zero Appliances, Ensuite Wd (id:50886)
Property Details
| MLS® Number | C9266042 |
| Property Type | Single Family |
| Community Name | Annex |
| CommunityFeatures | Pet Restrictions |
| Features | Balcony, Carpet Free |
| ParkingSpaceTotal | 1 |
| PoolType | Indoor Pool |
Building
| BathroomTotal | 1 |
| BedroomsAboveGround | 1 |
| BedroomsBelowGround | 1 |
| BedroomsTotal | 2 |
| Amenities | Security/concierge, Exercise Centre, Party Room, Storage - Locker |
| Appliances | Oven - Built-in |
| CoolingType | Central Air Conditioning |
| ExteriorFinish | Concrete |
| FlooringType | Hardwood |
| HeatingFuel | Natural Gas |
| HeatingType | Forced Air |
| Type | Apartment |
Parking
| Underground |
Land
| Acreage | No |
Rooms
| Level | Type | Length | Width | Dimensions |
|---|---|---|---|---|
| Main Level | Living Room | 6.54 m | 3.51 m | 6.54 m x 3.51 m |
| Main Level | Dining Room | 6.54 m | 3.51 m | 6.54 m x 3.51 m |
| Main Level | Kitchen | 3.48 m | 2.8 m | 3.48 m x 2.8 m |
| Main Level | Primary Bedroom | 4.76 m | 3.24 m | 4.76 m x 3.24 m |
| Main Level | Den | 2.45 m | 2.39 m | 2.45 m x 2.39 m |
| Main Level | Foyer | 2.57 m | 1.75 m | 2.57 m x 1.75 m |
https://www.realtor.ca/real-estate/27322438/801-10-bellair-street-toronto-annex-annex
Interested?
Contact us for more information
Reza Sarrafzadeh
Salesperson
45 Harbour Square
Toronto, Ontario M5J 2G4























